10326 Royal Estate, San Antonio, TX 78245
- $285,000
- 4
- BD
- 3
- BA
- 2,299
- SqFt
- List Price
- $285,000
- MLS#
- 1770272
- Status
- PENDING
- County
- Bexar
- City
- San Antonio
- Subdivision
- Park Place Phase Ii U-1
- Bedrooms
- 4
- Bathrooms
- 3
- Full Baths
- 3
- Living Area
- 2,299
- Acres
- 0.13
Property Description
This stunning 4-bedroom, 3-full bath home is located in the desirable Park Place community. The home boasts a beautiful open floorplan design with a guest bedroom conveniently situated downstairs with complete access to a full bathroom, making it perfect for visitors or other. This open floorplan seamlessly connects the living, dining, and kitchen areas, creating a wonderful space for gatherings and everyday living. The kitchen is equipped with all stainless steel appliances that are less than 1 year old, ensuring both style and functionality. VLP luxury plank flooring throughout the main areas downstairs, adding a touch of elegance and easy maintenance. Each of the 4 bedrooms is complemented by a spacious walk-in closet, offering ample storage solutions for your belongings. Updates include a roof that is less than 1 year old, providing peace of mind and added durability to the home, a garage door opener less than 2 years old & a garage pull down screen. The backyard offers a private area to include a stone fireplace, perfect for relaxation or entertaining guests. With its modern amenities, convenient layout, and several recent updates, 10326 Royal Estate is ready to welcome you home.
Additional Information
- Days on Market
- 17
- Year Built
- 2009
- Style
- Two Story
- Stories
- 2
- Builder Name
- Unknown
- Interior Features
- Ceiling Fans, Washer Connection, Dryer Connection, Microwave Oven, Stove/Range, Refrigerator, Disposal, Dishwasher, Trash Compactor, Ice Maker Connection, Smoke Alarm, Security System (Owned), Pre-Wired for Security, Electric Water Heater, Garage Door Opener, Smooth Cooktop, 2nd Floor Utility Room, City Garbage service
- Master Bdr Desc
- Upstairs, Walk-In Closet, Multi-Closets, Ceiling Fan, Full Bath
- Fireplace Description
- Not Applicable
- Cooling
- One Central
- Heating
- Central
- Exterior Features
- Privacy Fence, Mature Trees, Other - See Remarks
- Exterior
- Brick, Cement Fiber
- Roof
- Composition
- Floor
- Carpeting, Laminate
- Pool Description
- None
- Parking
- Two Car Garage
- School District
- Northside
- Elementary School
- Forester
- Middle School
- Robert Vale
- High School
- Stevens
Mortgage Calculator
Listing courtesy of Listing Agent: Benjamin Godina (godinarealty@gmail.com) from Listing Office: G Partners & Realty.
IDX information is provided exclusively for consumers' personal, non-commercial use, that it may not be used for any purpose other than to identify prospective properties consumers may be interested in purchasing, and that the data is deemed reliable but is not guaranteed accurate by the MLS. The MLS may, at its discretion, require use of other disclaimers as necessary to protect participants and/or the MLS from liability.
Listings provided by SABOR MLS


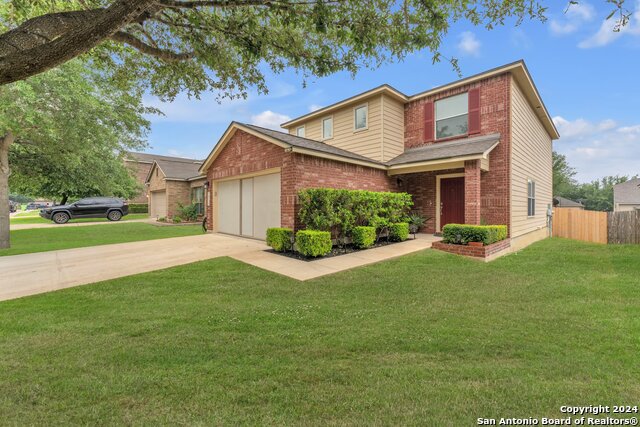

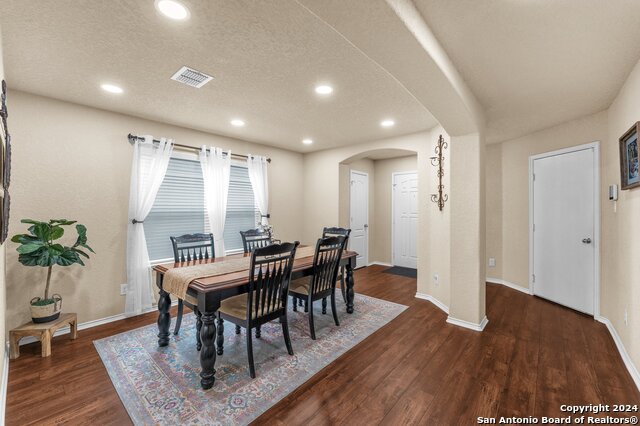




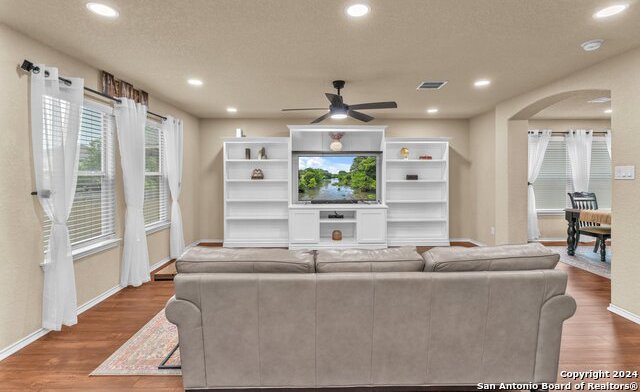







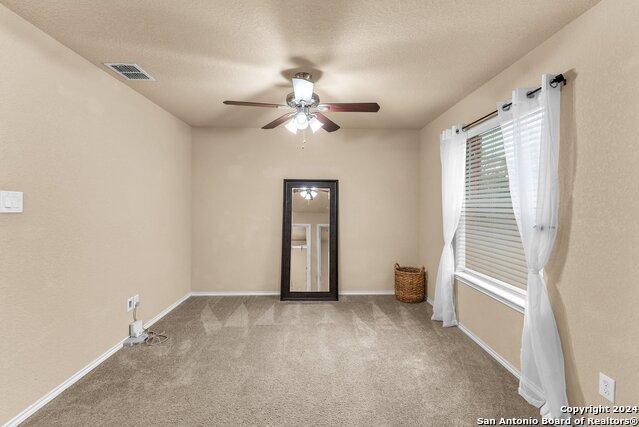



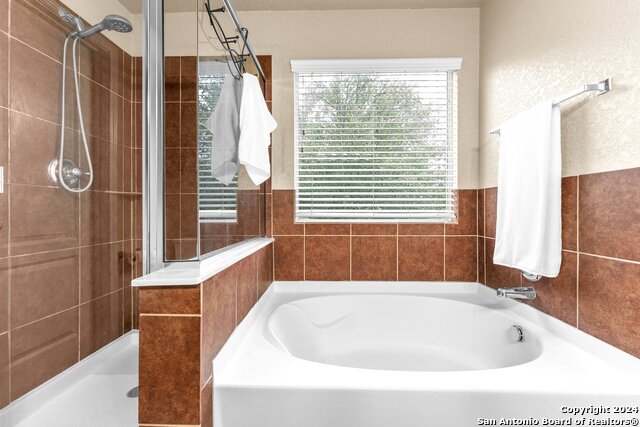


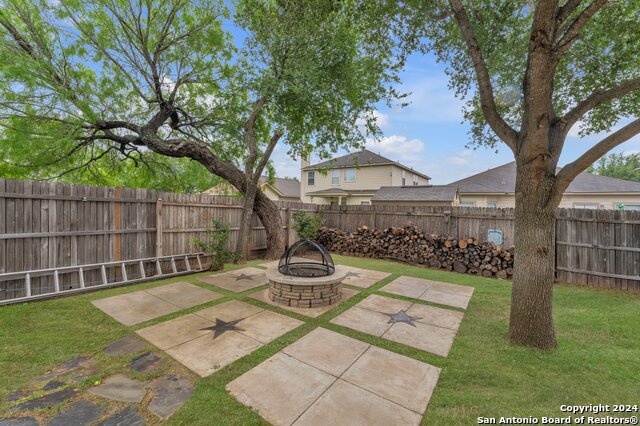


/u.realgeeks.media/gohomesa/14361225_1777668802452328_2909286379984130069_o.jpg)