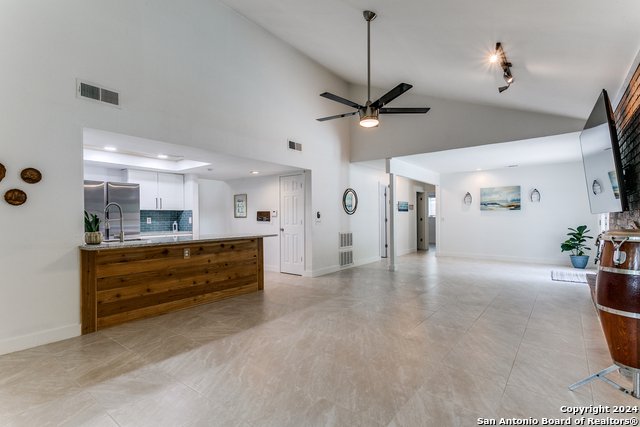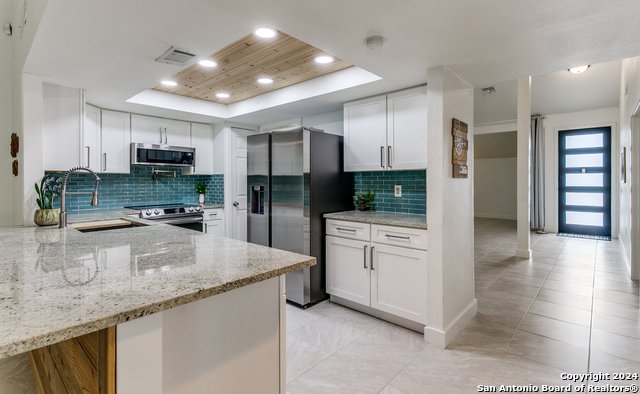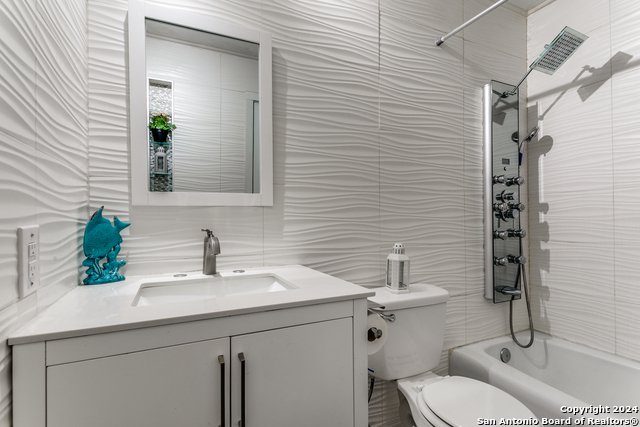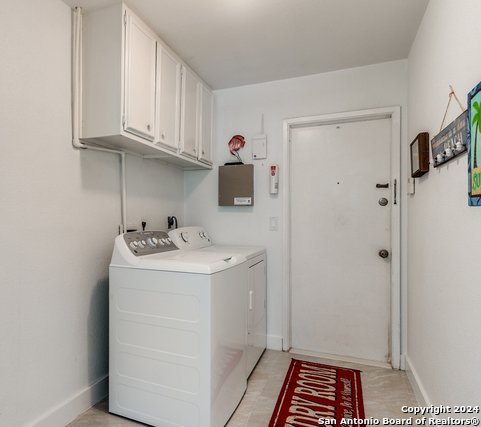9206 Overton Rd, San Antonio, TX 78217
- $399,000
- 3
- BD
- 2
- BA
- 1,978
- SqFt
- List Price
- $399,000
- MLS#
- 1770370
- Status
- BACK ON MARKET
- County
- Bexar
- City
- San Antonio
- Subdivision
- Oakmont Village
- Bedrooms
- 3
- Bathrooms
- 2
- Full Baths
- 2
- Living Area
- 1,978
- Acres
- 0.19
Property Description
Total renovation! Beautiful home with pool! Inviting open floor plan seamlessly connects the living spaces, creating a feeling of spaciousness and comfort. A three bedroom and two bathroom turnkey gem. Attractive floor plan features abundant natural light and soaring ceilings! Large family room with cozy gas fireplace! All ceilings and walls were retextured and painted. New baseboards, door frames and doors. New oversized entry door. New, energy efficient windows bring light in and keep the noise out. New ceramic tile floors through the entire house. Newly remodeled kitchen with stainless steel appliances and beautiful granite counters. Both bathrooms were remodeled and upgraded to full tile and massage shower towers. Inground pool has been resurfaced and retiled with beautiful glass tiles. New pool pump and filter deliver crystal clear water. Over 1,300 feet of new outdoor concrete and Trex decking. Renovated rear deck porch with an outdoor kitchen. Newly expanded driveway. New siding and painted exterior. The home is ready for entertainment or relaxation! Lot is surrounded by large, beautiful trees that provide shade and cooling. Home has central A/C, but also has two wall mounted split units for additional climate control. GREAT North Central location near Loop 410, I-35 and Hwy 281! Convenient to Fort Sam Houston, San Antonio International Airport, St Mary's Hall, NE Medical Center, shopping, dining and entertainment. Assumable, low interest VA loan balance (currently 2.625%) for qualified Veteran buyers can decrease loan payment by over $500!
Additional Information
- Days on Market
- 16
- Year Built
- 1972
- Style
- One Story
- Stories
- 1
- Builder Name
- Unknown
- Lot Description
- On Greenbelt
- Interior Features
- Ceiling Fans, Washer Connection, Dryer Connection, Microwave Oven, Disposal, Intercom, Plumb for Water Softener, Solid Counter Tops
- Master Bdr Desc
- Walk-In Closet, Ceiling Fan, Full Bath
- Fireplace Description
- Family Room
- Cooling
- One Central, Two Window/Wall
- Heating
- Central
- Exterior Features
- Patio Slab, Covered Patio, Privacy Fence, Double Pane Windows, Mature Trees, Outdoor Kitchen
- Exterior
- Brick, 3 Sides Masonry, Siding
- Roof
- Heavy Composition
- Floor
- Ceramic Tile
- Pool Description
- In Ground Pool
- Parking
- Two Car Garage, Attached
- School District
- North East I.S.D
- Elementary School
- Serna
- Middle School
- Garner
- High School
- Macarthur
Mortgage Calculator
Listing courtesy of Listing Agent: Audrey Galo Paley (ashtongalorealty@gmail.com) from Listing Office: Ashton Galo Realty.
IDX information is provided exclusively for consumers' personal, non-commercial use, that it may not be used for any purpose other than to identify prospective properties consumers may be interested in purchasing, and that the data is deemed reliable but is not guaranteed accurate by the MLS. The MLS may, at its discretion, require use of other disclaimers as necessary to protect participants and/or the MLS from liability.
Listings provided by SABOR MLS




























/u.realgeeks.media/gohomesa/14361225_1777668802452328_2909286379984130069_o.jpg)