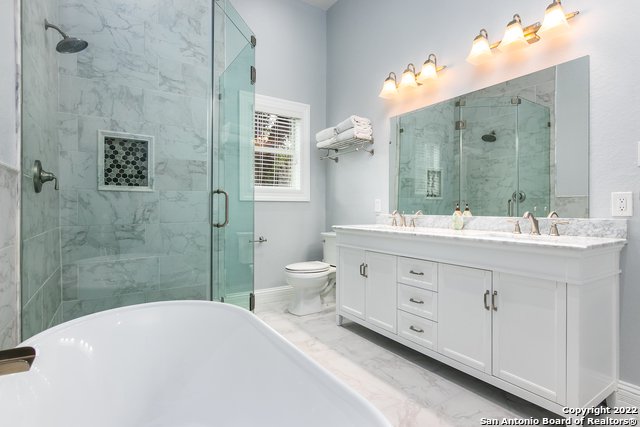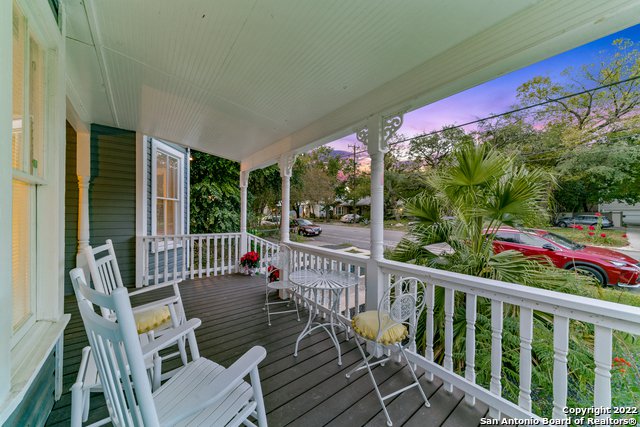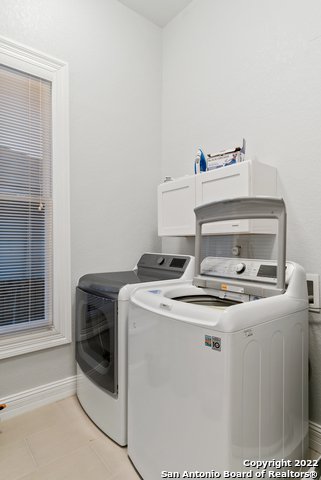510 E Mistletoe Ave, San Antonio, TX 78212
- $699,000
- 4
- BD
- 3
- BA
- 2,444
- SqFt
- List Price
- $699,000
- MLS#
- 1767697
- Status
- ACTIVE
- County
- Bexar
- City
- San Antonio
- Subdivision
- Tobin Hill
- Bedrooms
- 4
- Bathrooms
- 3
- Full Baths
- 3
- Living Area
- 2,444
- Acres
- 0.17
Property Description
4BR 3BA exceedingly walkable luxury home near downtown & major employers (bike/bus to Metropolitan Hospital) offers modern amenities in this thoroughly updated historic home. Near multiple universities, colleges and prestigious private academies. Walk to St Mary's Strip, the Pearl, and Main Ave entertainment districts: downtown lifestyle with no HOA. Don't miss the captivating 12' ceilings, natural wood flooring, and open concept rare in vintage homes. The heart of the home, the kitchen, invites your guests to visit around a large island and wine fridge. The spacious master w/separate soaking tub walks out to a screened-in porch. Uber-abundant storage. Adjacent suite w/separate entrance ideal for nanny/caregiver/extended family or Short Term Rental (currently licensed) to help pay a good chunk of your mortgage. Save money & time with your xeriscaped yard with room for a pool. Steeped in history, once owned by the legendary Maverick Family. Owner/agent open to flexible options. Oh, the fun you will have!
Additional Information
- Days on Market
- 13
- Year Built
- 1880
- Style
- One Story
- Stories
- 1
- Builder Name
- Rock Star Remodelling
- Lot Dimensions
- 50 x 146
- Lot Description
- City View
- Interior Features
- Ceiling Fans, Washer, Dryer, Cook Top, Self-Cleaning Oven, Microwave Oven, Refrigerator, Disposal, Dishwasher, Ice Maker Connection, Smoke Alarm, Security System (Owned), Pre-Wired for Security, Electric Water Heater, Solid Counter Tops, Carbon Monoxide Detector, City Garbage service
- Master Bdr Desc
- DownStairs, Walk-In Closet, Ceiling Fan, Full Bath
- Fireplace Description
- Not Applicable
- Cooling
- One Central
- Heating
- Central
- Exterior Features
- Covered Patio, Bar-B-Que Pit/Grill, Privacy Fence, Double Pane Windows, Screened Porch
- Exterior
- Wood
- Roof
- Composition
- Floor
- Ceramic Tile, Wood
- Pool Description
- None
- Parking
- None/Not Applicable
- School District
- San Antonio I.S.D.
- Elementary School
- Hawthorne
- Middle School
- Hawthorne Academy
- High School
- Edison
Mortgage Calculator
Listing courtesy of Listing Agent: Paula Preston (PaulaKothmannProperties@gmail.com) from Listing Office: Central Metro Realty.
IDX information is provided exclusively for consumers' personal, non-commercial use, that it may not be used for any purpose other than to identify prospective properties consumers may be interested in purchasing, and that the data is deemed reliable but is not guaranteed accurate by the MLS. The MLS may, at its discretion, require use of other disclaimers as necessary to protect participants and/or the MLS from liability.
Listings provided by SABOR MLS
























/u.realgeeks.media/gohomesa/14361225_1777668802452328_2909286379984130069_o.jpg)