5810 Spring Crown, San Antonio, TX 78247
- $310,000
- 3
- BD
- 2
- BA
- 2,297
- SqFt
- List Price
- $310,000
- Price Change
- ▼ $15,000 1714998178
- MLS#
- 1769053
- Status
- PRICE CHANGE
- County
- Bexar
- City
- San Antonio
- Subdivision
- Spring Creek Forest
- Bedrooms
- 3
- Bathrooms
- 2
- Full Baths
- 2
- Living Area
- 2,297
- Acres
- 0.16
Property Description
Welcome to this charming one-story, 3-bedroom/2-bathroom, single-family home perfect for families looking for space and comfort. Nestled on a 0.16 acre lot, this home encompasses 2,400 square feet of generous living space. The fenced backyard with mature shade trees is perfect for afternoon barbecues or children's frolicking space. Step inside to find a formal dining room, next to the kitchen that also offers a breakfast area. At the heart of the home sits the spacious living room complete with a cozy fireplace, perfect for chilling winters. In addition, a separate family room provides an extra space, creating flexibility for relaxation or family activities. The spacious primary bedroom is the perfect retreat after a long day, equipped with a full bath, and dual vanities. The secondary bedrooms aren't left out either - shared full bath and dual vanities make these rooms just as comfortable. The home is in need of some updating, calling to creative homeowners looking to put their personal touch and take full advantage of this exciting opportunity. Adding to the convenience is its excellent location with easy access to the 1604 loop, the airport, and also in close proximity to a range of major retailers and shopping centers.
Additional Information
- Days on Market
- 12
- Year Built
- 1994
- Style
- One Story
- Stories
- 1
- Builder Name
- Unknown
- Lot Description
- Mature Trees (ext feat)
- Interior Features
- Ceiling Fans, Washer Connection, Dryer Connection, Microwave Oven, Stove/Range, Disposal, Dishwasher, Ice Maker Connection, Water Softener (owned), Gas Water Heater, Smooth Cooktop
- Master Bdr Desc
- Walk-In Closet, Ceiling Fan, Full Bath
- Fireplace Description
- One, Living Room
- Cooling
- One Central
- Heating
- Central
- Exterior
- Brick
- Roof
- Composition
- Floor
- Carpeting, Ceramic Tile, Wood
- Pool Description
- None
- Parking
- Two Car Garage, Attached
- School District
- North East I.S.D
- Elementary School
- Stahl
- Middle School
- Wood
- High School
- Madison
Mortgage Calculator
Listing courtesy of Listing Agent: Christopher Watters (listings-satx@wattersinternational.com) from Listing Office: Watters International Realty.
IDX information is provided exclusively for consumers' personal, non-commercial use, that it may not be used for any purpose other than to identify prospective properties consumers may be interested in purchasing, and that the data is deemed reliable but is not guaranteed accurate by the MLS. The MLS may, at its discretion, require use of other disclaimers as necessary to protect participants and/or the MLS from liability.
Listings provided by SABOR MLS










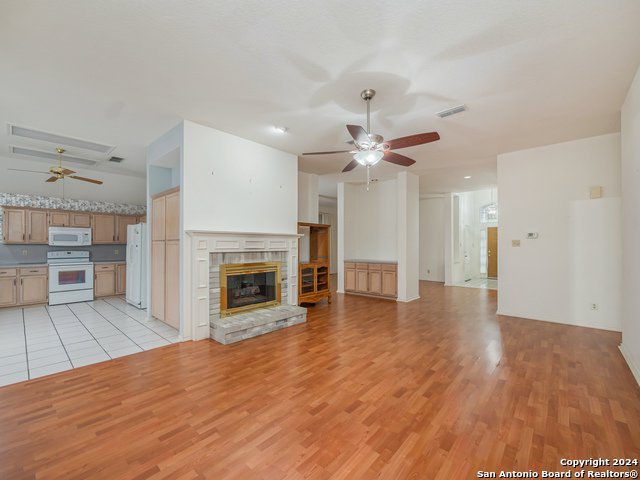



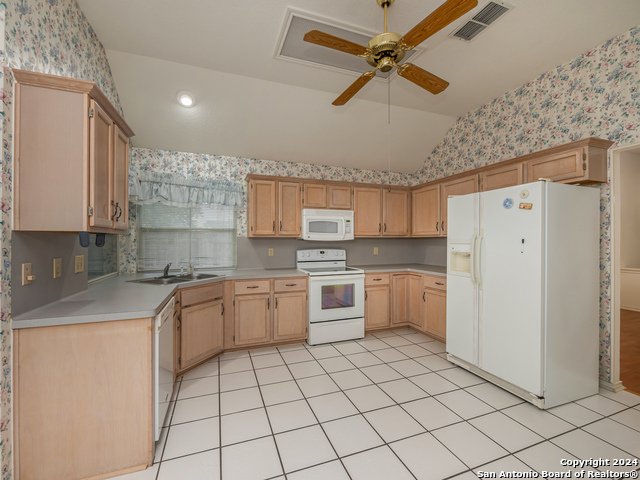
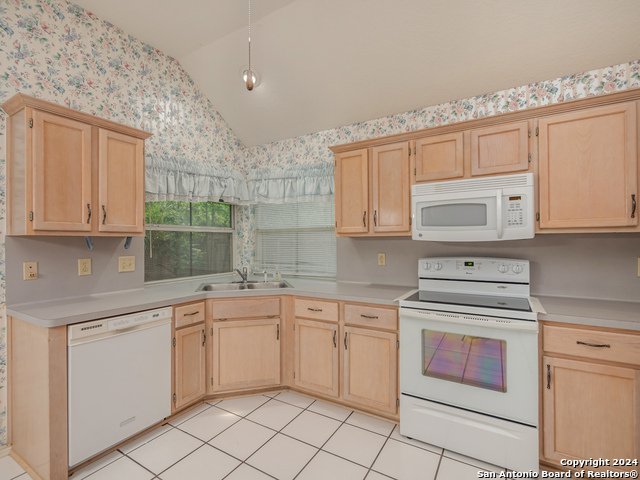
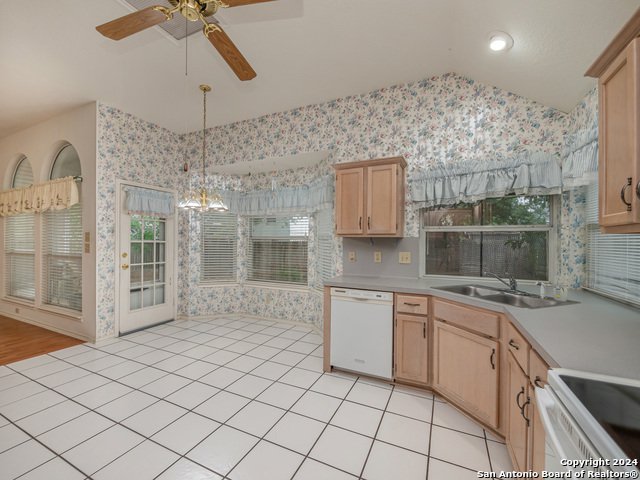













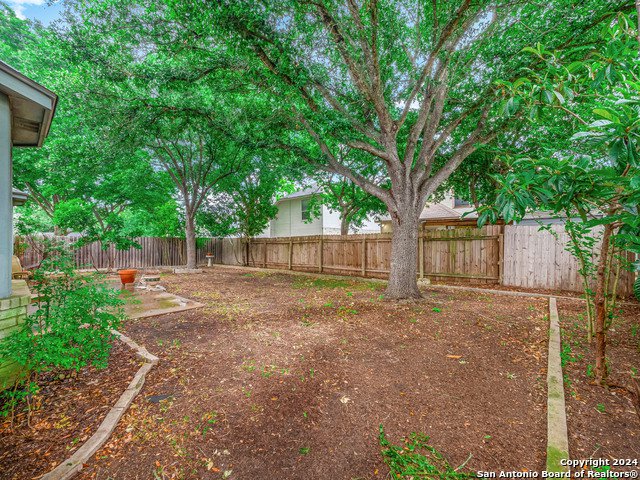
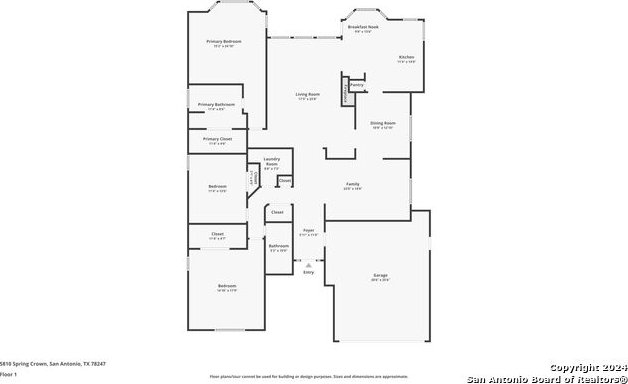
/u.realgeeks.media/gohomesa/14361225_1777668802452328_2909286379984130069_o.jpg)