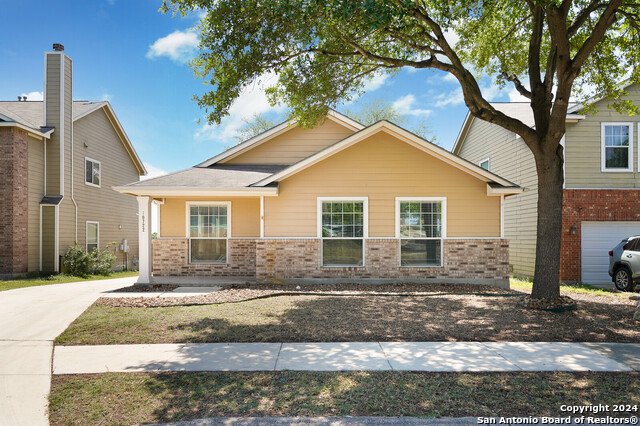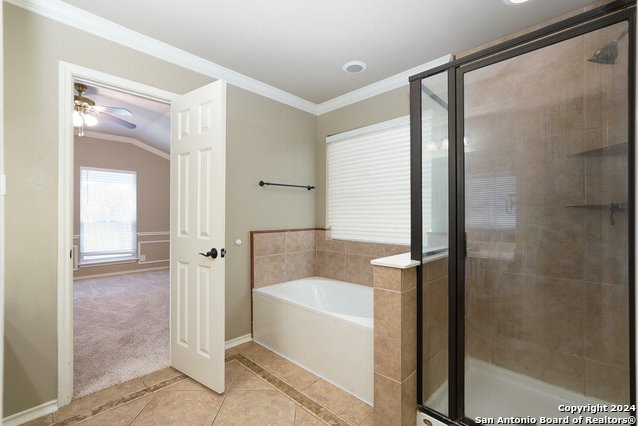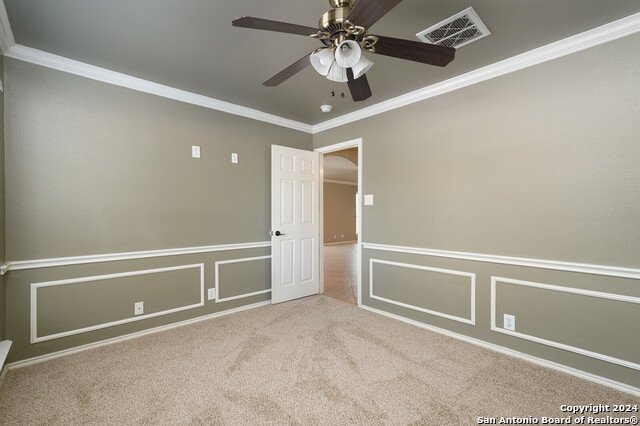10722 Impala Springs, San Antonio, TX 78245
- $275,000
- 3
- BD
- 2
- BA
- 1,545
- SqFt
- List Price
- $275,000
- MLS#
- 1769106
- Status
- ACTIVE OPTION
- County
- Bexar
- City
- San Antonio
- Subdivision
- Trophy Ridge
- Bedrooms
- 3
- Bathrooms
- 2
- Full Baths
- 2
- Living Area
- 1,545
- Acres
- 0.15
Property Description
**Open House Sunday, May 5th from 1:00pm - 3:00pm.** This beautiful 1545 square foot single-story 3-bedroom 2 bath home offers an open floor plan creating a spacious and welcoming layout with room for all. The craftsmanship and quality show throughout with its warm colors, custom trim, crown molding, ceramic tiles, newly carpeted bedrooms, and ceiling fans. The living area's windows provide ample natural light giving attention to pleasing interior colors. The home is also geared for entertainment with existing audio wiring, including in-wall wiring mounts. Spacious master suite w/ double vanity, walk-in shower, garden tub and custom walk-in closet. Fridge, washer, & dryer convey. The relaxing porch and pergola-covered patio are complimented with prominent mature trees offering a wonderful outdoor experience, with plenty of shade, and privacy. Community amenities include a park, playground, court, and swimming pool. Located just inside Loop 1604 near major shopping, schools, medical, restaurants and more!
Additional Information
- Days on Market
- 11
- Year Built
- 2006
- Style
- One Story, Traditional
- Stories
- 1
- Builder Name
- Unknown
- Lot Description
- On Greenbelt, Mature Trees (ext feat), Level
- Interior Features
- Ceiling Fans, Chandelier, Washer Connection, Dryer Connection, Washer, Dryer, Self-Cleaning Oven, Microwave Oven, Stove/Range, Refrigerator, Disposal, Dishwasher, Ice Maker Connection, Water Softener (owned), Smoke Alarm, Security System (Owned), Pre-Wired for Security, Electric Water Heater, Garage Door Opener, City Garbage service
- Master Bdr Desc
- DownStairs, Walk-In Closet, Ceiling Fan, Full Bath
- Fireplace Description
- Not Applicable
- Cooling
- One Central
- Heating
- Central
- Exterior Features
- Patio Slab, Covered Patio, Privacy Fence, Sprinkler System, Double Pane Windows, Has Gutters
- Exterior
- Brick, Cement Fiber
- Roof
- Composition
- Floor
- Carpeting, Ceramic Tile
- Pool Description
- None
- Parking
- Two Car Garage, Detached
- School District
- Northside
- Elementary School
- Forester
- Middle School
- Robert Vale
- High School
- Stevens
Mortgage Calculator
Listing courtesy of Listing Agent: Waverly Carter (wave@myalamocasa.com) from Listing Office: LPT Realty LLC.
IDX information is provided exclusively for consumers' personal, non-commercial use, that it may not be used for any purpose other than to identify prospective properties consumers may be interested in purchasing, and that the data is deemed reliable but is not guaranteed accurate by the MLS. The MLS may, at its discretion, require use of other disclaimers as necessary to protect participants and/or the MLS from liability.
Listings provided by SABOR MLS
























/u.realgeeks.media/gohomesa/14361225_1777668802452328_2909286379984130069_o.jpg)