13707 Rowe Dr, San Antonio, TX 78247
- $299,990
- 3
- BD
- 3
- BA
- 1,698
- SqFt
- List Price
- $299,990
- MLS#
- 1769119
- Status
- ACTIVE
- County
- Bexar
- City
- San Antonio
- Subdivision
- Hunters Mill
- Bedrooms
- 3
- Bathrooms
- 3
- Full Baths
- 2
- Half-baths
- 1
- Living Area
- 1,698
- Acres
- 0.27
Property Description
Biggest lot in the neighborhood!!!!! Welcome to this stunning 1698 sqft home nestled in the beautiful community of Hunters Mill, offering the perfect location for comfortable living. This remarkable property backs up to McCalister Park, providing easy access to scenic trails, sports courts, and playgrounds, making it an ideal spot for outdoor enthusiasts and individuals alike. Situated on a generous lot with no adjoining neighbors, privacy is assured in this peaceful setting. The home features three spacious bedrooms and 2.5 bathrooms, along with a large open living and dining room area, perfect for entertaining or relaxing with loved ones. Recent upgrades enhance the home's appeal, including new flooring throughout, new siding on the back and side of the house, and a newer roof. The exterior has been enhanced with new lighting, while the outdoor patio, built in 2020, offers a wonderful space for outdoor dining and leisure. Inside, you'll find new light fixtures and ceiling fans in every room, except the kitchen, creating a bright and inviting atmosphere. Additional features include a new air conditioner installed in 2020, a new garage door and opener, and a beautifully renovated lawn with lush green grass, completing this exceptional home. An added island in the kitchen is negotiable, providing an opportunity to customize the space to your liking. Don't miss the chance to make this wonderful property in Hunters Mill your new home!
Additional Information
- Days on Market
- 12
- Year Built
- 1998
- Style
- Two Story
- Stories
- 2
- Builder Name
- Kb Home
- Interior Features
- Ceiling Fans, Chandelier, Washer Connection, Dryer Connection, Self-Cleaning Oven, Microwave Oven, Stove/Range, Disposal, Dishwasher, Smoke Alarm, Garage Door Opener, City Garbage service
- Master Bdr Desc
- Upstairs, Walk-In Closet, Ceiling Fan, Full Bath
- Fireplace Description
- Not Applicable
- Cooling
- One Central
- Heating
- Central
- Exterior
- Brick, Stucco, Siding
- Roof
- Composition
- Floor
- Carpeting, Ceramic Tile, Vinyl, Laminate
- Pool Description
- None
- Parking
- Two Car Garage
- School District
- North East I.S.D
- Elementary School
- Call District
- Middle School
- Call District
- High School
- Call District
Mortgage Calculator
Listing courtesy of Listing Agent: Ryan McDaniel (ryanmcrealty@gmail.com) from Listing Office: Keller Williams Heritage.
IDX information is provided exclusively for consumers' personal, non-commercial use, that it may not be used for any purpose other than to identify prospective properties consumers may be interested in purchasing, and that the data is deemed reliable but is not guaranteed accurate by the MLS. The MLS may, at its discretion, require use of other disclaimers as necessary to protect participants and/or the MLS from liability.
Listings provided by SABOR MLS

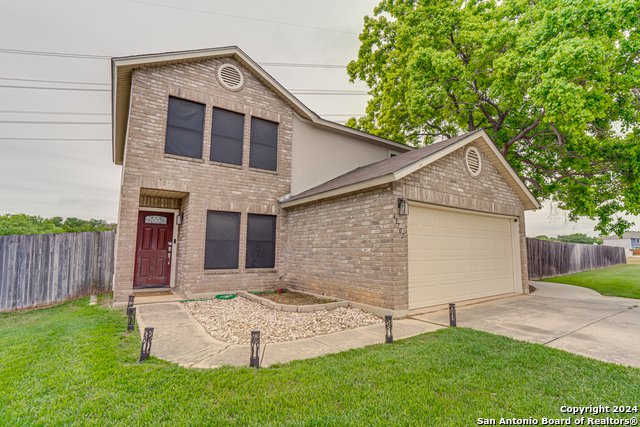










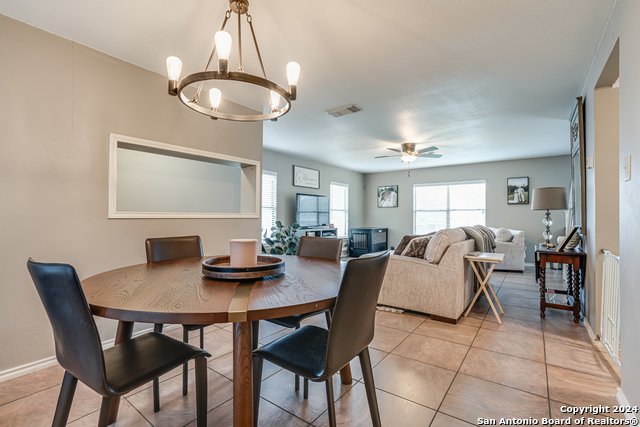











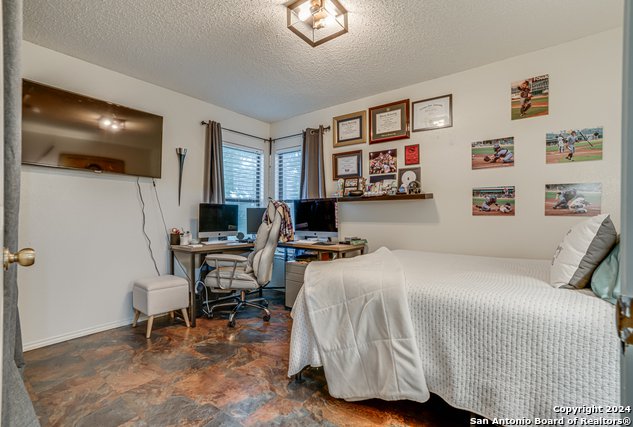

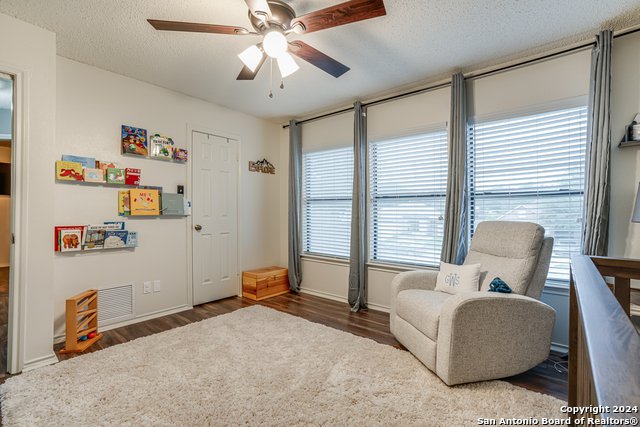







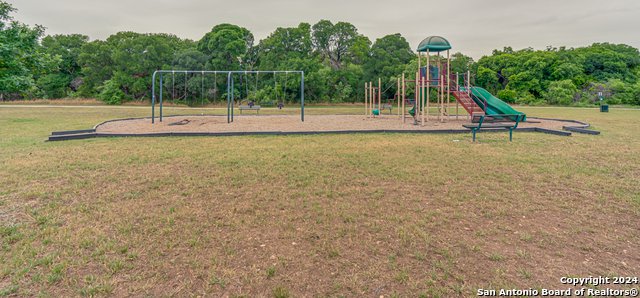

/u.realgeeks.media/gohomesa/14361225_1777668802452328_2909286379984130069_o.jpg)