807 Spello Circle, San Antonio, TX 78253
- $313,000
- 4
- BD
- 3
- BA
- 2,404
- SqFt
- List Price
- $313,000
- MLS#
- 1769376
- Status
- NEW
- County
- Bexar
- City
- San Antonio
- Subdivision
- Bella Vista
- Bedrooms
- 4
- Bathrooms
- 3
- Full Baths
- 2
- Half-baths
- 1
- Living Area
- 2,404
- Acres
- 0.12
Property Description
Welcome to your new oasis! This spacious four-bedroom, two-and-a-half-bathroom home boasts an open floor plan that's perfect for indoor entertaining. As you step outside, you'll find yourself embraced by the tranquility of the backyard oasis, where mature oak trees create a natural canopy of shade, ensuring all-day comfort even during the hottest summer months. Nestled in the highly sought-after Bella Vista subdivision, just East of Hwy 211 and Potranco, this home offers the ideal blend of convenience and serenity. Enjoy the peace of uncrowded surroundings while still being within the esteemed NISD neighborhood school district (within two blocks). Plus, with easy access to Hwy 211, you'll bypass the traffic snarls often found in westward neighborhoods, making your daily commute a breeze. Nearby retailers, including H-E-B, are just moments away, ensuring that everything you need is within reach. Easy commute to Lackland Air Force Base, and other major employers. Inside, you'll discover a home that's been meticulously maintained and thoughtfully updated. From the gleaming wood floors to the modern finishes throughout, every detail has been carefully considered. With a recent HVAC indoor unit and recent shingles, this home is not only beautiful but also worry-free, ready for your family to move in and start making memories. And that's not all - the backyard comes complete with a charming playscape, ready to entertain little ones for hours on end. Whether you're hosting a gathering or simply enjoying a quiet afternoon with loved ones, this backyard retreat is sure to delight. Clubhouse with pool, splash pad, grill, canopy and more is just two blocks away. Don't miss your chance to make this dream home yours. Schedule a showing today and start envisioning the endless possibilities that await!
Additional Information
- Days on Market
- 9
- Year Built
- 2012
- Style
- Two Story, Traditional
- Stories
- 2
- Builder Name
- Kb
- Lot Dimensions
- 45X120
- Lot Description
- Wooded, Mature Trees (ext feat), Gently Rolling
- Interior Features
- Ceiling Fans, Washer Connection, Dryer Connection, Microwave Oven, Stove/Range, Refrigerator, Disposal, Dishwasher, Smoke Alarm, Smooth Cooktop, Solid Counter Tops, City Garbage service
- Master Bdr Desc
- Upstairs, Walk-In Closet, Ceiling Fan, Full Bath
- Fireplace Description
- Not Applicable
- Cooling
- One Central
- Heating
- Central, 1 Unit
- Exterior Features
- Patio Slab, Privacy Fence, Double Pane Windows, Mature Trees
- Exterior
- Brick, 3 Sides Masonry, Siding
- Roof
- Composition
- Floor
- Carpeting, Ceramic Tile, Wood
- Pool Description
- None
- Parking
- Two Car Garage, Attached
- School District
- Northside
- Elementary School
- Ralph Langley
- Middle School
- Bernal
- High School
- William Brennan
Mortgage Calculator
Listing courtesy of Listing Agent: Freddy Nunnery (fnunnery@cbunited.com) from Listing Office: Coldwell Banker Realty.
IDX information is provided exclusively for consumers' personal, non-commercial use, that it may not be used for any purpose other than to identify prospective properties consumers may be interested in purchasing, and that the data is deemed reliable but is not guaranteed accurate by the MLS. The MLS may, at its discretion, require use of other disclaimers as necessary to protect participants and/or the MLS from liability.
Listings provided by SABOR MLS





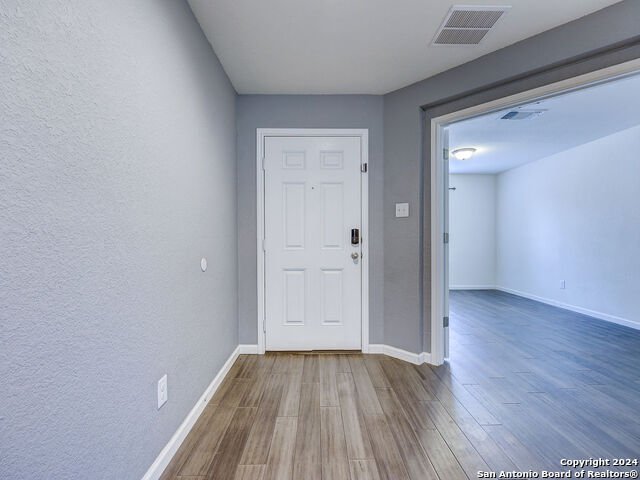





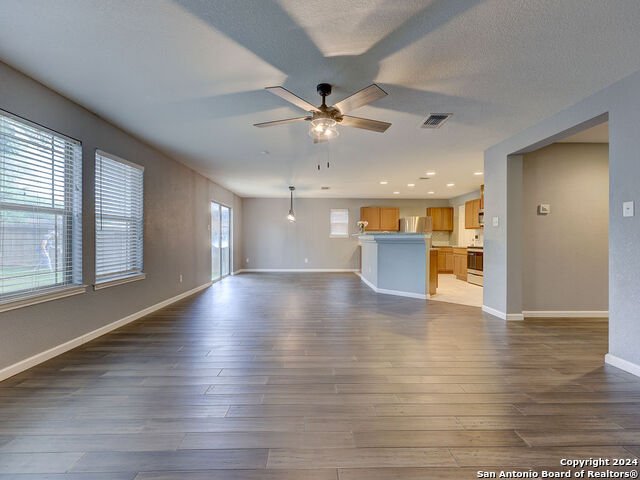



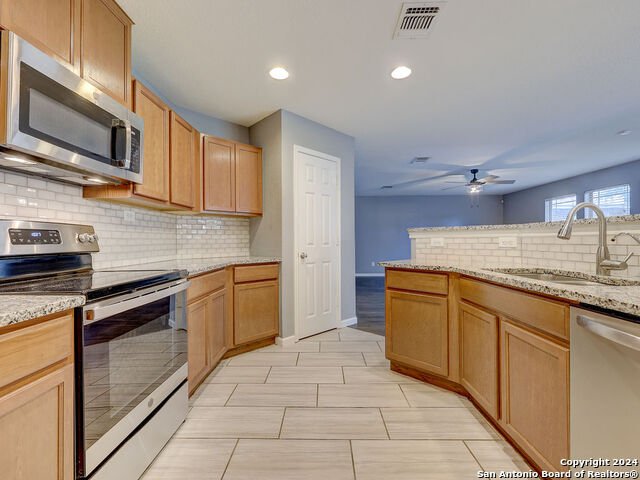
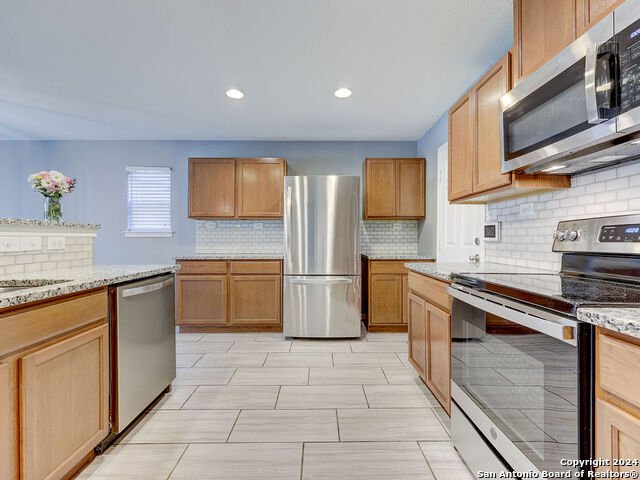



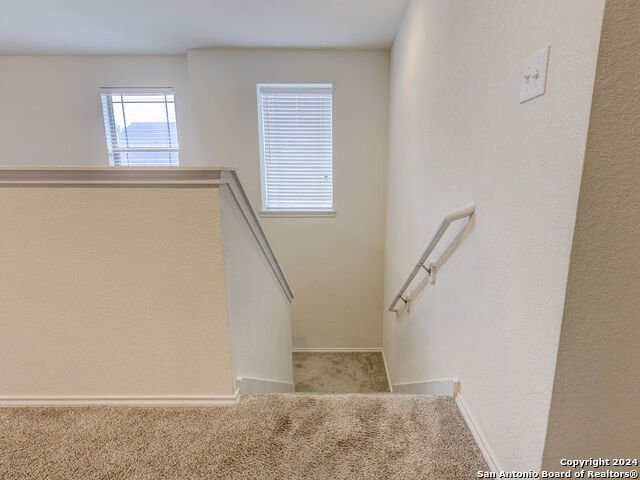







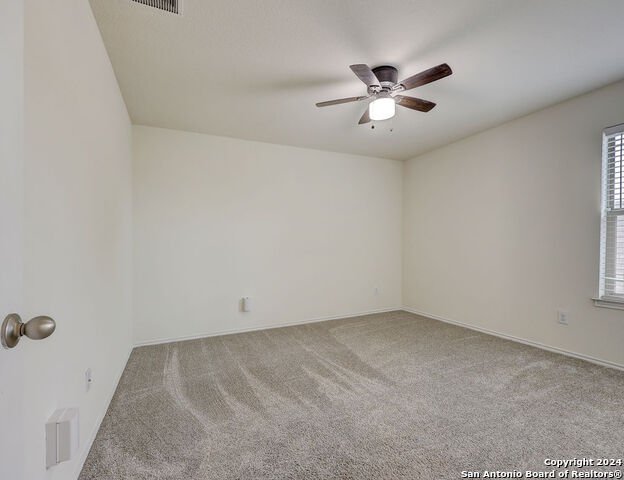



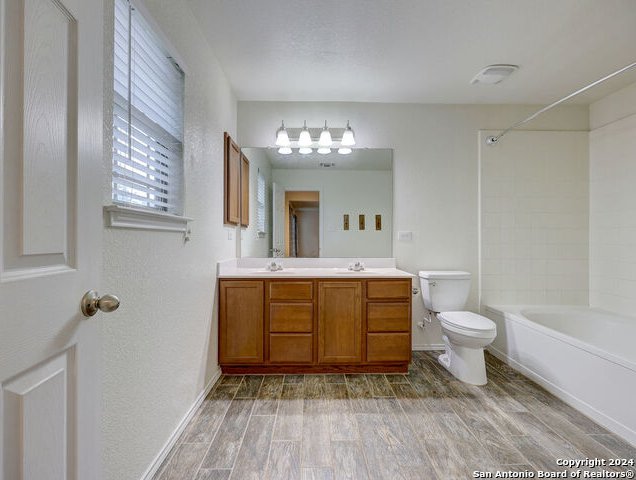


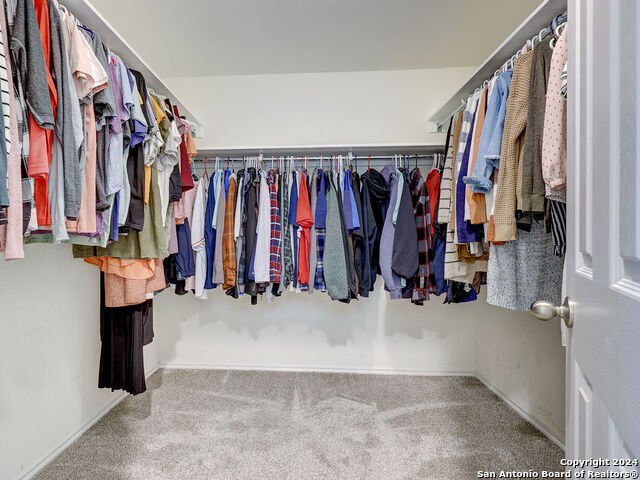
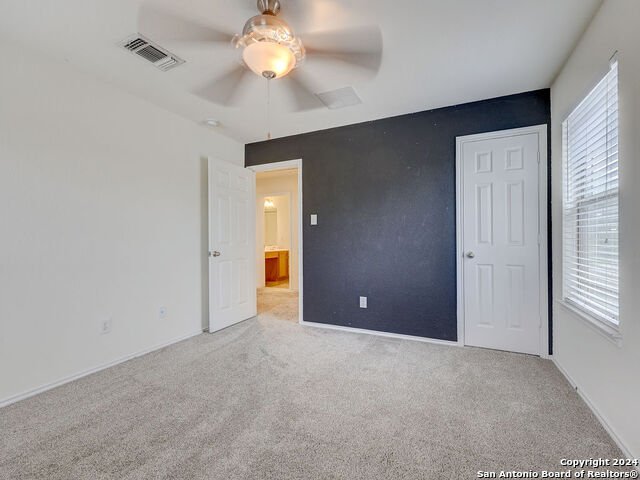

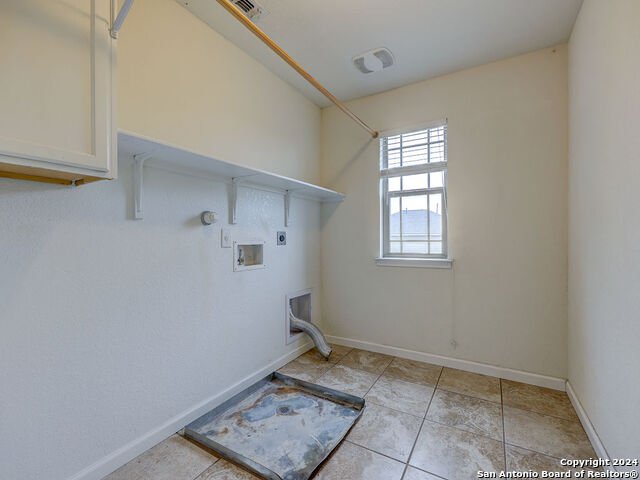









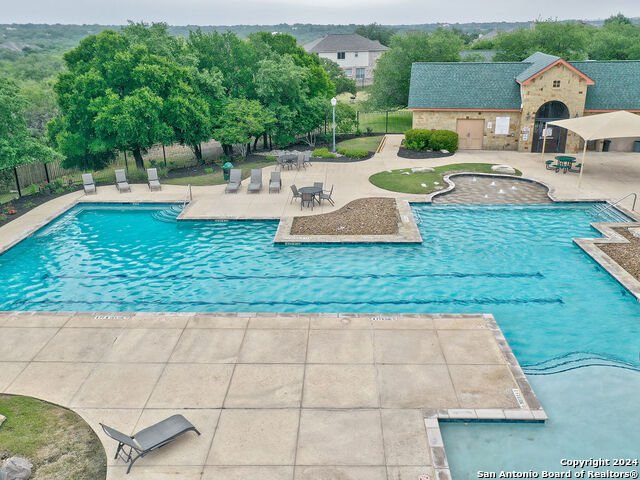





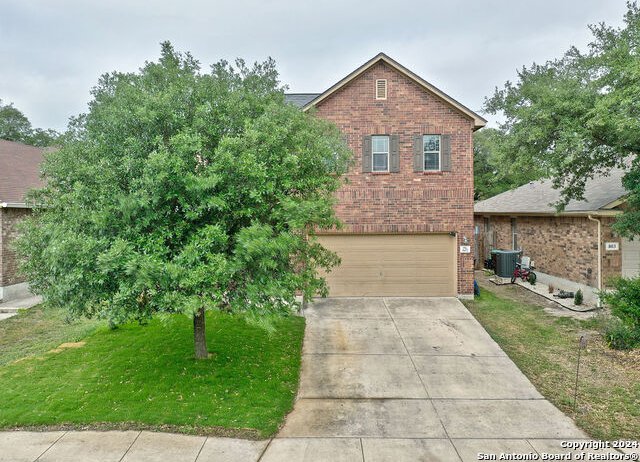










/u.realgeeks.media/gohomesa/14361225_1777668802452328_2909286379984130069_o.jpg)