144 Sabine Rd, Boerne, TX 78006
- $724,999
- 3
- BD
- 3
- BA
- 1,790
- SqFt
- List Price
- $724,999
- MLS#
- 1770558
- Status
- ACTIVE
- County
- Kendall
- City
- Boerne
- Subdivision
- Inspiration Hill # 2
- Bedrooms
- 3
- Bathrooms
- 3
- Full Baths
- 2
- Half-baths
- 1
- Living Area
- 1,790
- Acres
- 4.97
Property Description
*Open House* Sunday, 5/4 from 12-3pm*Seller is offering a 5K Seller Concessions* Stunning 3-story remodeled home situated on 4.96-acre lot located in the peaceful oasis of Boerne. Overlooking the Texas Hill Country, you'll enjoy miles of breathtaking views from 4 oversized balconies and an abundance of natural light! For those nature lovers, who love to watch the sunrise, this is your home! Step inside and be captivated by the gourmet kitchen including custom cabinetry, granite countertops and new stainless-steel appliances with adjoining dining room. The spacious living area includes custom built-ins, electric fireplace, and private balcony. The third floor is dedicated to the primary suite which includes an oversized luxury bath with dual sinks, a free-standing garden tub, rainfall shower, and double vanities. The suite includes two large walk-in closets with custom shelves and drawers including your very own private balcony to enjoy your morning coffee! The first floor can be used as a bedroom and/or office including a full bathroom with your own private entry. Lots of updates: New Kinetico water system (owned); Roof, Trane AC, tankless hot water heater replaced 2022, LP Smart Siding. Newly added solar private gated entrance and driveway. Seven miles from the heart of downtown Boerne & IH10. Easy access to shopping, eateries and HEB. See Associated docs for all recent home updates. Buyers & agents must verify measurements, lot size and school districts.
Additional Information
- Days on Market
- 17
- Year Built
- 1979
- Style
- 3 or More, Traditional, Texas Hill Country
- Stories
- 3
- Builder Name
- Unknown
- Lot Description
- County VIew, 2 - 5 Acres, Wooded, Mature Trees (ext feat), Secluded, Gently Rolling, Sloping
- Interior Features
- Ceiling Fans, Washer Connection, Dryer Connection, Washer, Dryer, Self-Cleaning Oven, Microwave Oven, Stove/Range, Refrigerator, Disposal, Dishwasher, Water Softener (owned), Smoke Alarm, Security System (Owned), Electric Water Heater, Custom Cabinets, Private Garbage Service
- Master Bdr Desc
- Upstairs, Outside Access, Walk-In Closet, Multi-Closets, Ceiling Fan, Full Bath
- Fireplace Description
- One, Living Room
- Cooling
- One Central
- Heating
- Central
- Exterior Features
- Covered Patio, Deck/Balcony, Privacy Fence, Storm Windows, Double Pane Windows, Storage Building/Shed, Mature Trees
- Exterior
- Siding
- Roof
- Wood Shingle/Shake
- Floor
- Wood
- Pool Description
- None
- Parking
- Side Entry, Oversized
- School District
- Boerne
- Elementary School
- Curington
- Middle School
- Boerne Middle N
- High School
- Boerne
Mortgage Calculator
Listing courtesy of Listing Agent: Gayle Dame (gdamerealtor@gmail.com) from Listing Office: Century 21 Scott Myers, REALTORS.
IDX information is provided exclusively for consumers' personal, non-commercial use, that it may not be used for any purpose other than to identify prospective properties consumers may be interested in purchasing, and that the data is deemed reliable but is not guaranteed accurate by the MLS. The MLS may, at its discretion, require use of other disclaimers as necessary to protect participants and/or the MLS from liability.
Listings provided by SABOR MLS
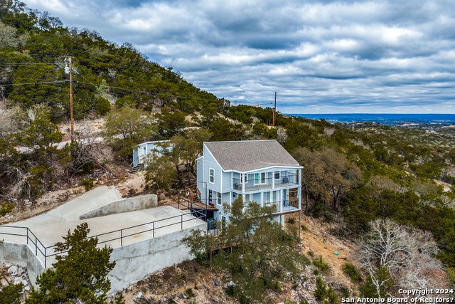
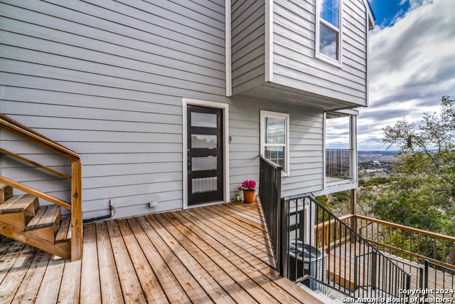
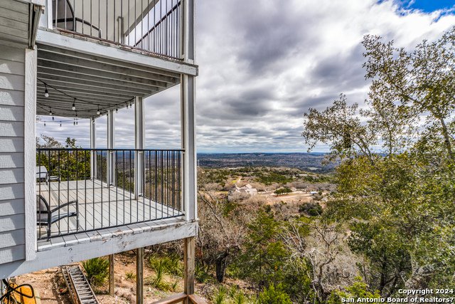

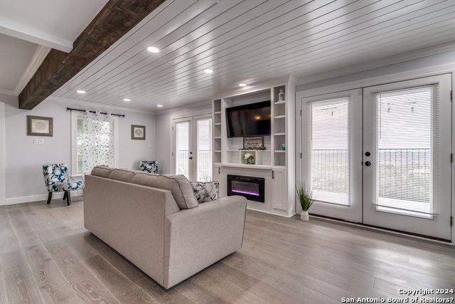
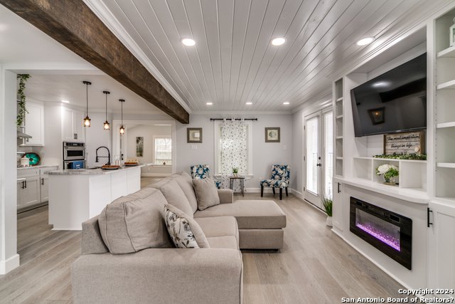

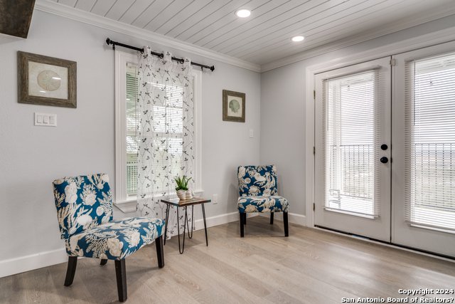
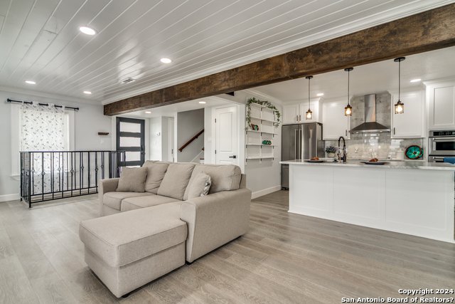
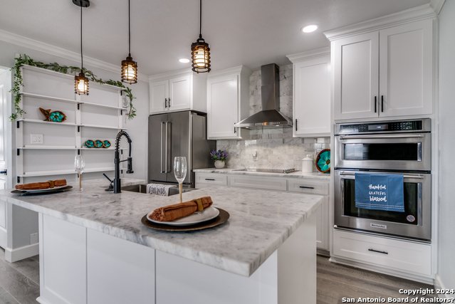

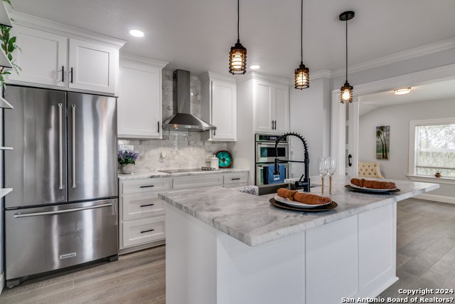
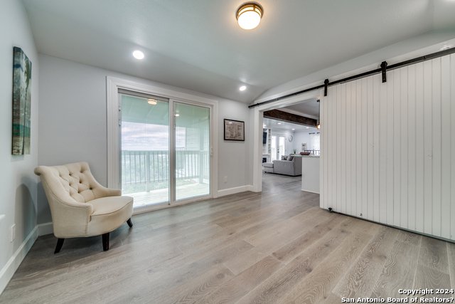
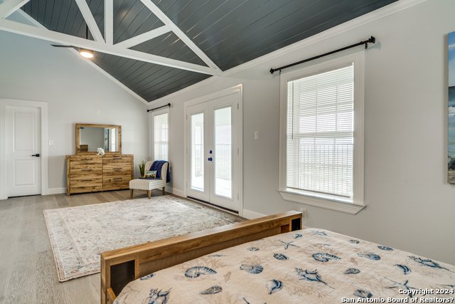
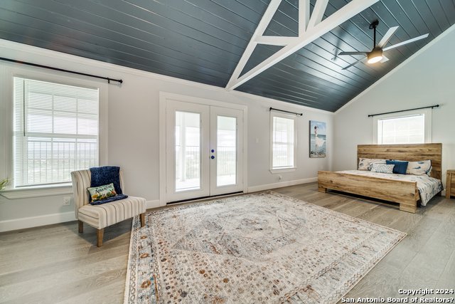
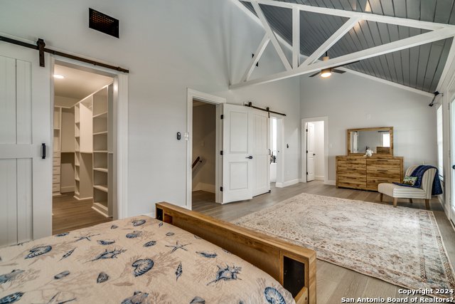
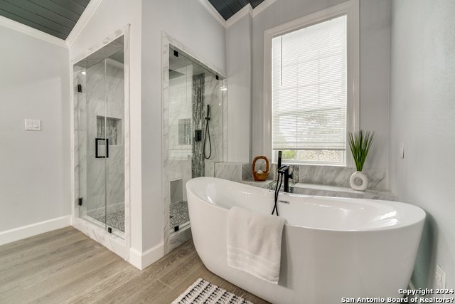

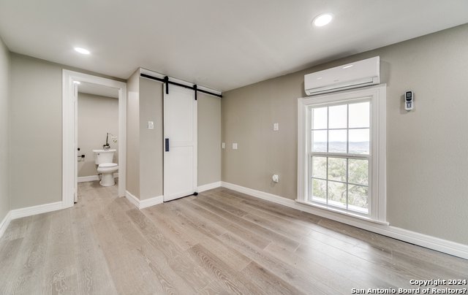
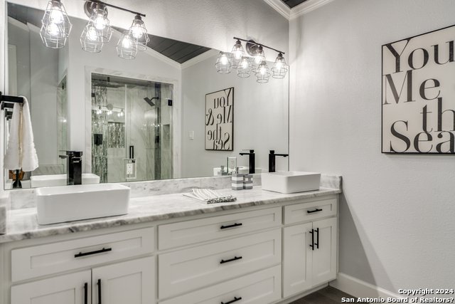
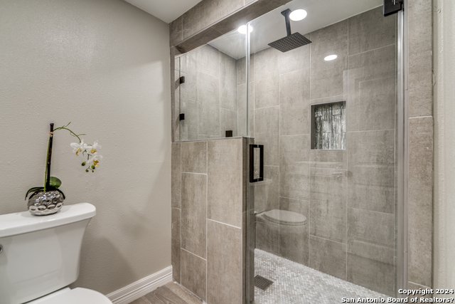
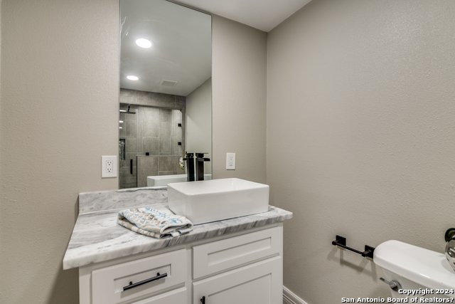
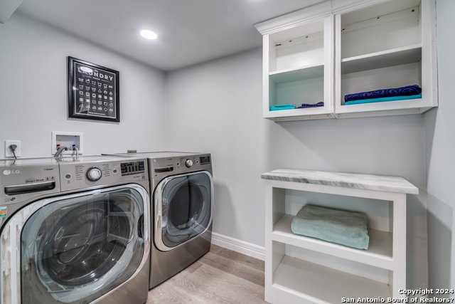

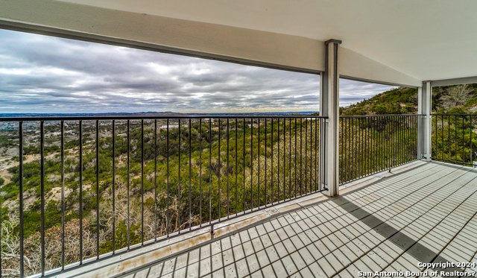
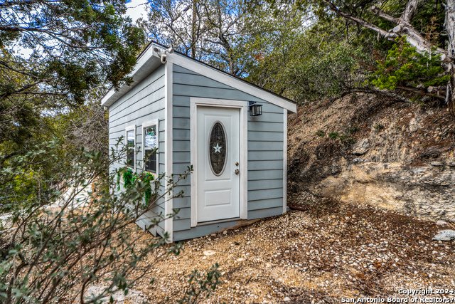
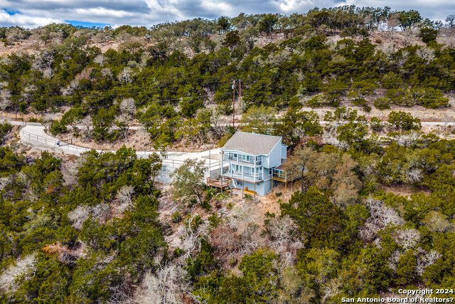
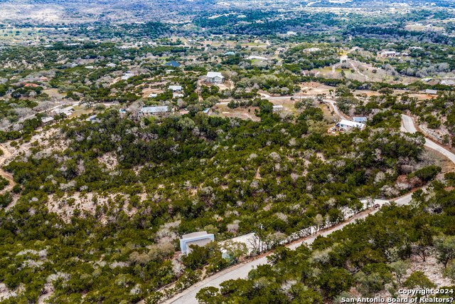
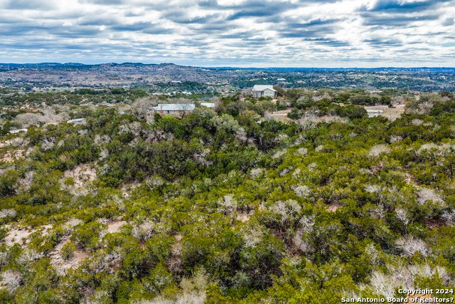
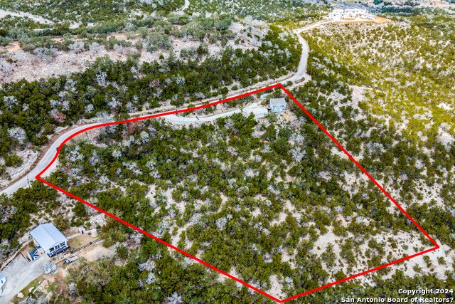
/u.realgeeks.media/gohomesa/14361225_1777668802452328_2909286379984130069_o.jpg)