115 Whitman Ave, San Antonio, TX 78211
- $599,999
- 6
- BD
- 4
- BA
- 3,248
- SqFt
- List Price
- $599,999
- MLS#
- 1770592
- Status
- ACTIVE
- County
- Bexar
- City
- San Antonio
- Subdivision
- Harlandale
- Bedrooms
- 6
- Bathrooms
- 4
- Full Baths
- 3
- Half-baths
- 1
- Living Area
- 3,248
- Acres
- 0.22
Property Description
New Construction! Iron Front Door frame that enters to high ceilings. As you enter you will see the circular iron banister staircase to the left as you remove your shoes at the MUD area, where the garage and the utility room are located. Private extra dining, with the Kitchen, adorn with the induction cooktop. Host or just have a cup of coffee with your Coffee Nook, & An open floor plan leads to the island kitchen offering a built-in seating space and a corner walk-in pantry. Spacious family room with 19-foot ceilings and a wall of windows. Custom Fireplace to cozy up and enjoy Movies with Family. The Primary suite hosts a rain overhead shower with granite countertop and a walk-in custom closet. Extra living space upstairs. 2nd Level has a media/game room and other bedrooms are located, also featuring walk-in closets. Two full bathrooms with custom tile. The backyard features an extended covered patio to entertain families with plenty of space for dancing the night away. The Mature Trees provide plenty of shade for summer, while the big driveway provides plenty of parking for the gatherings. This home has no HOA restrictions and is located minutes away from a main highway providing easy access.
Additional Information
- Days on Market
- 17
- Year Built
- 2023
- Style
- Two Story
- Stories
- 2
- Builder Name
- Baez
- Lot Dimensions
- 02152
- Interior Features
- Ceiling Fans, Chandelier, Washer Connection, Dryer Connection, Cook Top, Built-In Oven, Self-Cleaning Oven, Stove/Range, Disposal, Dishwasher, Water Softener (owned), Smoke Alarm, Electric Water Heater, Garage Door Opener, Plumb for Water Softener, Smooth Cooktop, Solid Counter Tops, Custom Cabinets, City Garbage service
- Master Bdr Desc
- DownStairs
- Fireplace Description
- One
- Cooling
- Two Central
- Heating
- Heat Pump
- Exterior Features
- Covered Patio, Storage Building/Shed, Mature Trees
- Exterior
- Stucco, Siding
- Roof
- Composition
- Floor
- Vinyl
- Pool Description
- None
- Parking
- Two Car Garage
- School District
- Harlandale I.S.D
- Elementary School
- Call District
- Middle School
- Call District
- High School
- Call District
Mortgage Calculator
Listing courtesy of Listing Agent: Patricia Galan (mkamove123@gmail.com) from Listing Office: Premier Realty Group.
IDX information is provided exclusively for consumers' personal, non-commercial use, that it may not be used for any purpose other than to identify prospective properties consumers may be interested in purchasing, and that the data is deemed reliable but is not guaranteed accurate by the MLS. The MLS may, at its discretion, require use of other disclaimers as necessary to protect participants and/or the MLS from liability.
Listings provided by SABOR MLS
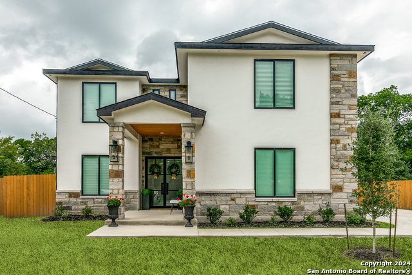
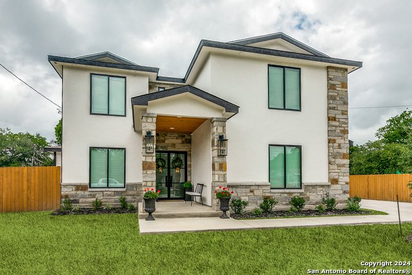

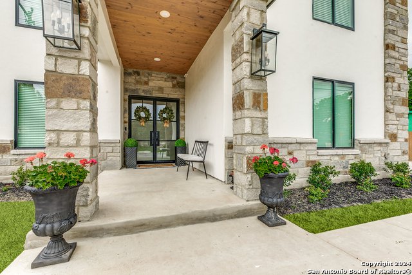
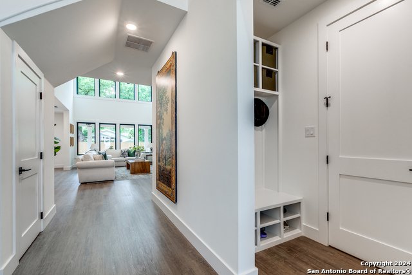
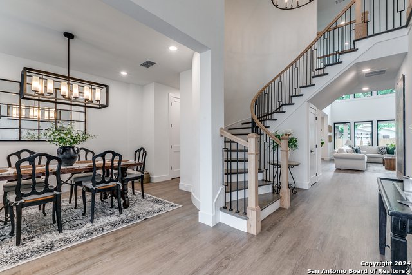
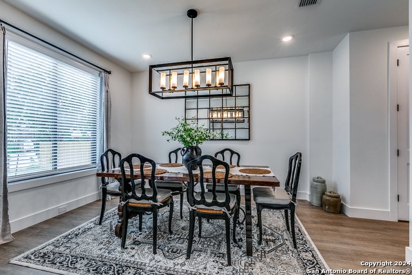
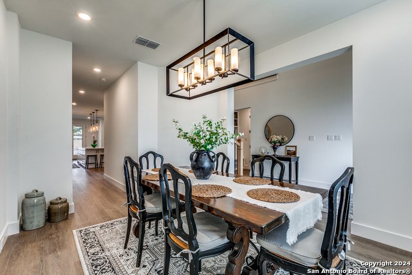
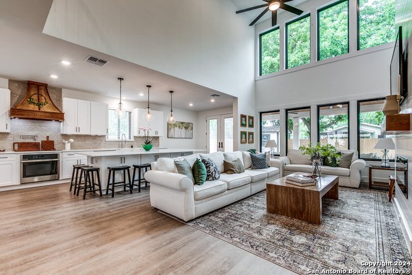
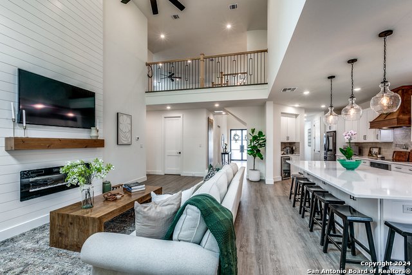
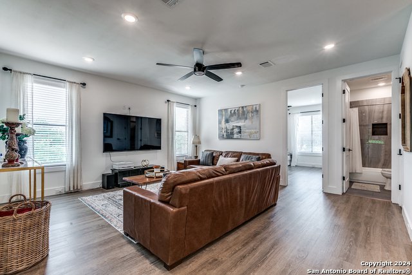
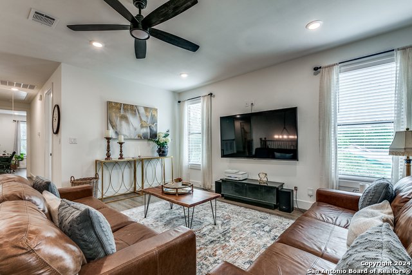
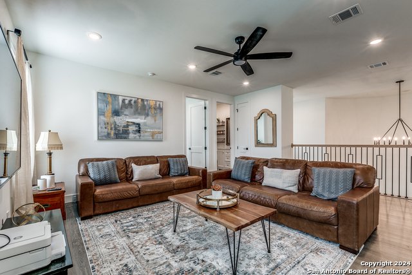


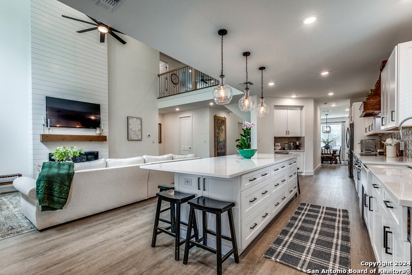

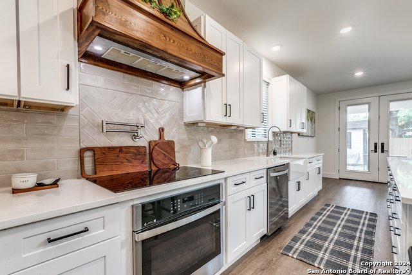
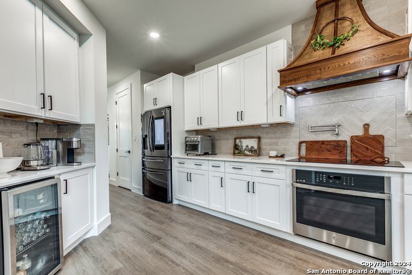
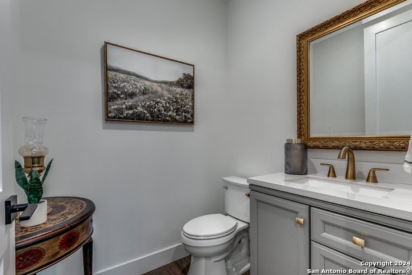
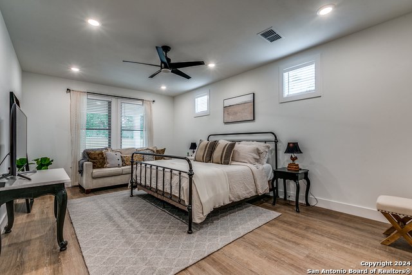
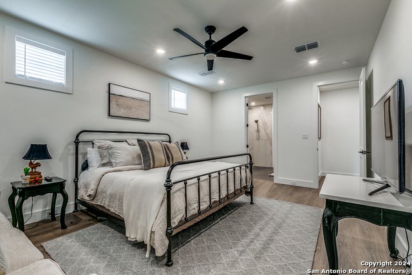

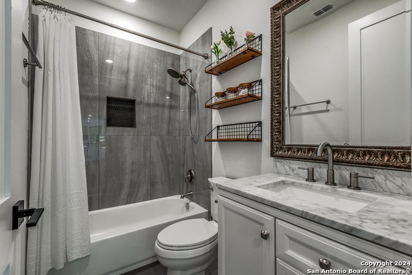
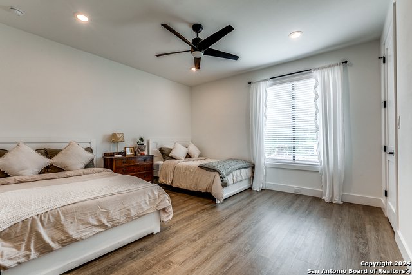
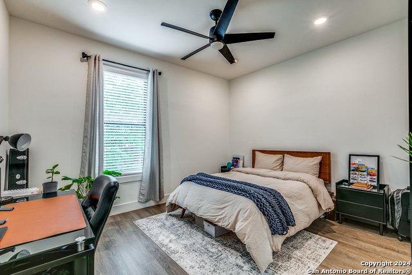


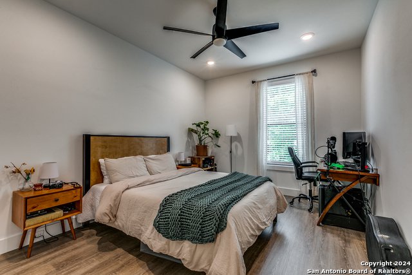
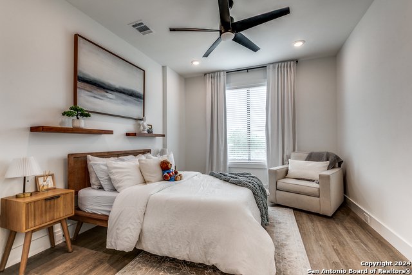
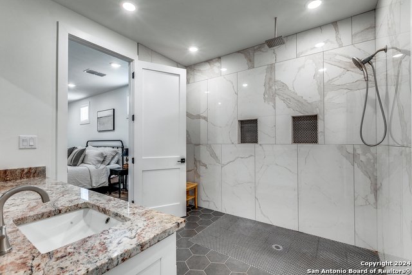
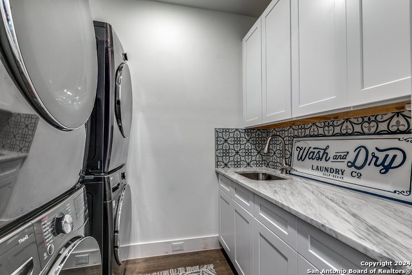

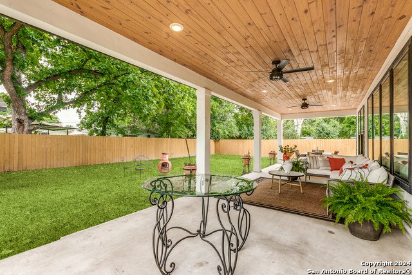
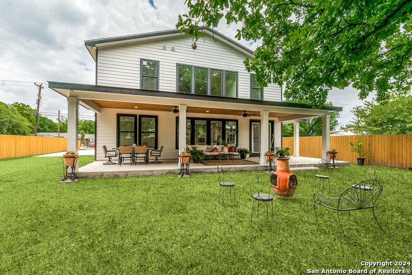
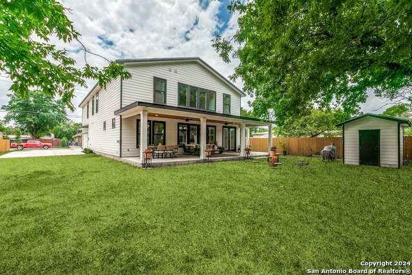
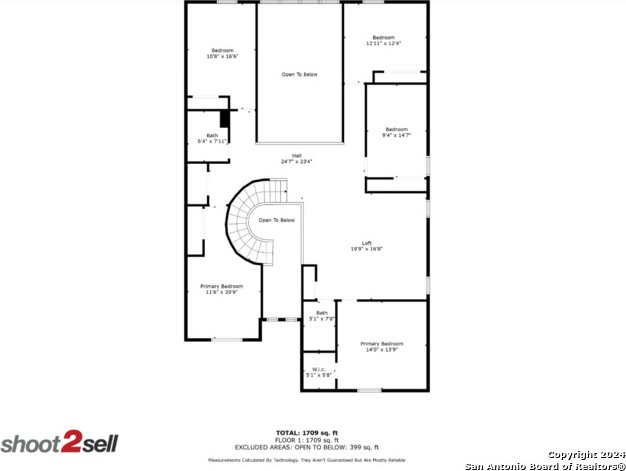

/u.realgeeks.media/gohomesa/14361225_1777668802452328_2909286379984130069_o.jpg)