8826 Falcon Pl, San Antonio, TX 78256
- $975,000
- 5
- BD
- 4
- BA
- 3,771
- SqFt
- List Price
- $975,000
- MLS#
- 1770820
- Status
- ACTIVE
- County
- Bexar
- City
- San Antonio
- Subdivision
- Bloomfield Hills
- Bedrooms
- 5
- Bathrooms
- 4
- Full Baths
- 3
- Half-baths
- 1
- Living Area
- 3,771
- Acres
- 0.56
Property Description
Luxury custom built home with a pool and sweeping hill country views in the prestigious gated community of Bloomfield Hills!This hill country inspired home has it all! Upon entry, you are greeted by the natural light that fills both the formal sitting and dining rooms. The formal sitting room is complimented by a gas fireplace stacked floor to ceiling with Texas Native Stones. Enjoy a true Texas dining experience in the formal dining, adorned with an Antler Chandelier and a stacked stone rock accent wall. The open concept kitchen features an expansive island with stone accents and granite countertops, stainless steel gas appliances, wood ceiling beams and a breakfast nook with built-in bench seating. The main-level master suite feels like a true oasis - featuring an elegant ensuite bath with marble floors, a jacuzzi tub, double entry shower, multiple vanities, access to a versatile exercise room or home office and a spacious walk-in closet which is uniquely connected to the laundry room. Sliding doors from the master lead to your private patio sitting area overlooking the pool and backyard. Upstairs, the second family room features an entrance to another outdoor patio with the hill country views you have been searching for! Additionally on the second floor, four generously sized bedrooms with a separate media room and two full baths - provides ample space for comfort and entertainment. And truly, one of the best features of this home - is the spectacular outdoor multi-level living spaces: 2 large, covered patios - one with a fireplace and a built-in kitchen, a separate patio off the master, all overlooking the inground pool with fun water features and laid against the backdrop of the private, treed backyard adorned with Texas native landscaping. Most importantly, never worry about being without power, because the 3 Tesla Power Wall Generators located in the 3rd car garage, will store power from the expansive solar panels. Added bonus: an Electric car charging station in the main garage. Nestled in one of San Antonio's most convenient locations just outside of 1604 at Babcock Rd, it's a short drive to La Cantera, the Rim, Loma Vida Spa, Fiesta Texas, UTSA, as well as the shopping and dining options near Bandera Road and the Alamo Ranch Marketplace.
Additional Information
- Days on Market
- 16
- Year Built
- 2010
- Style
- Two Story, Texas Hill Country
- Stories
- 2
- Builder Name
- Coventry
- Lot Description
- County VIew, 1/2-1 Acre, Mature Trees (ext feat)
- Interior Features
- Ceiling Fans, Washer Connection, Dryer Connection, Stove/Range, Dishwasher, Pre-Wired for Security, Garage Door Opener
- Master Bdr Desc
- Split, DownStairs, Outside Access, Walk-In Closet, Ceiling Fan, Full Bath
- Fireplace Description
- Two, Stone/Rock/Brick
- Cooling
- Three+ Central, Zoned
- Heating
- Central, 3+ Units
- Exterior Features
- Patio Slab, Covered Patio, Bar-B-Que Pit/Grill, Deck/Balcony, Wrought Iron Fence, Double Pane Windows, Mature Trees, Outdoor Kitchen
- Exterior
- Stone/Rock, Stucco
- Roof
- Composition, Metal
- Floor
- Carpeting, Ceramic Tile, Wood
- Pool Description
- In Ground Pool, Pool is Heated
- Parking
- Three Car Garage, Attached
- School District
- Northside
- Elementary School
- Bonnie Ellison
- Middle School
- Hector Garcia
- High School
- Louis D Brandeis
Mortgage Calculator
Listing courtesy of Listing Agent: Marie Crabb (marie@exquisitesa.com) from Listing Office: Exquisite Properties, LLC.
IDX information is provided exclusively for consumers' personal, non-commercial use, that it may not be used for any purpose other than to identify prospective properties consumers may be interested in purchasing, and that the data is deemed reliable but is not guaranteed accurate by the MLS. The MLS may, at its discretion, require use of other disclaimers as necessary to protect participants and/or the MLS from liability.
Listings provided by SABOR MLS
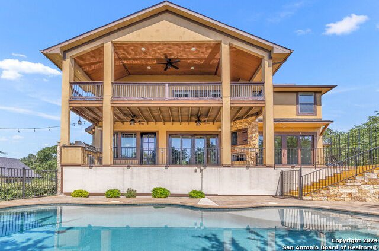

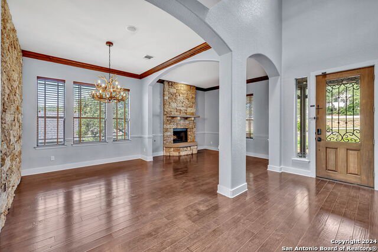

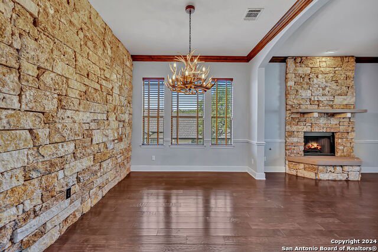
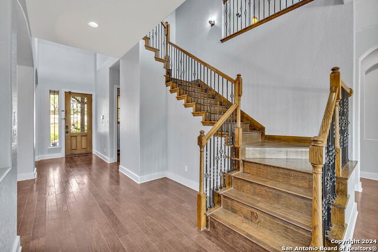
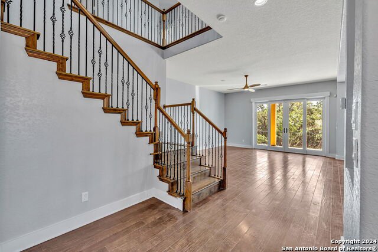
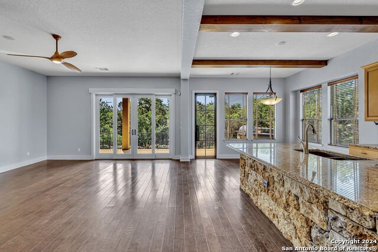
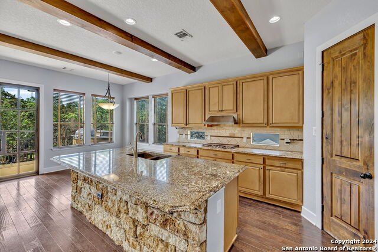
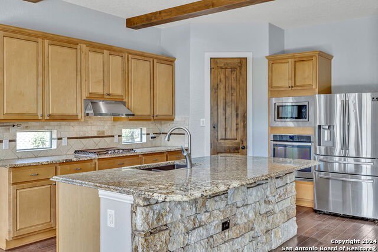

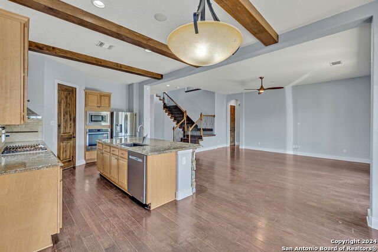

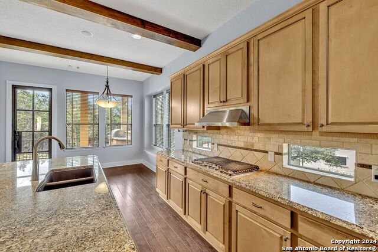
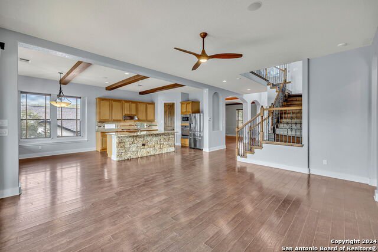
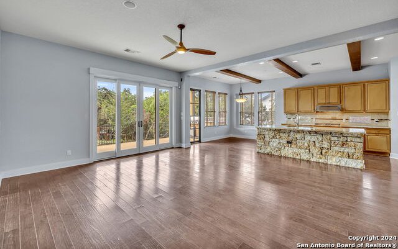
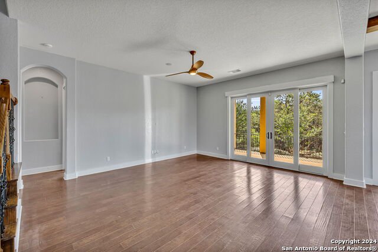

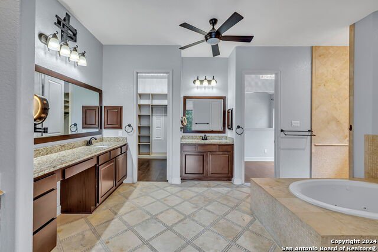
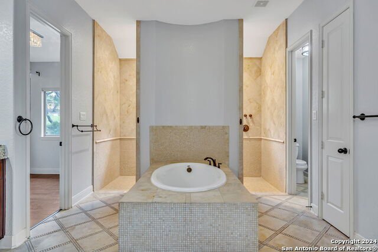

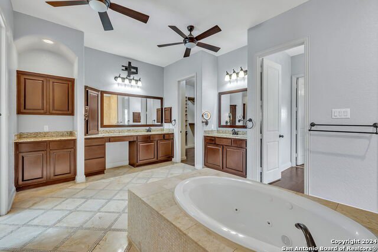




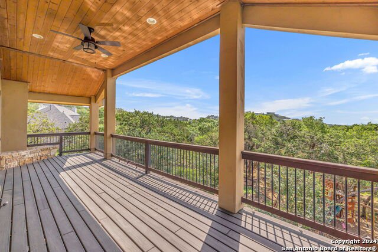

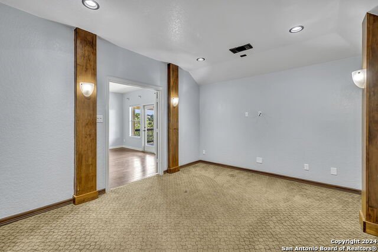
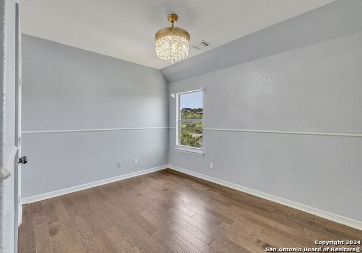
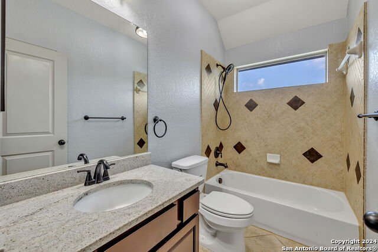
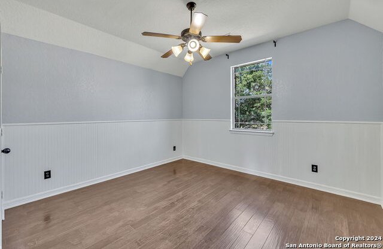
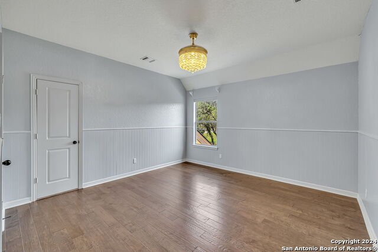
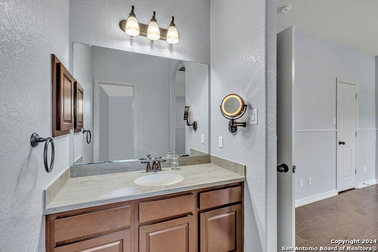


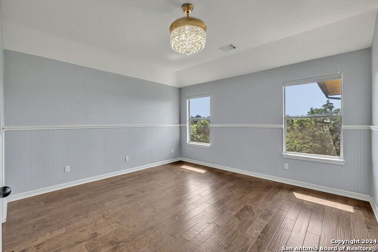
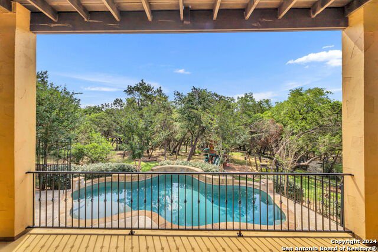
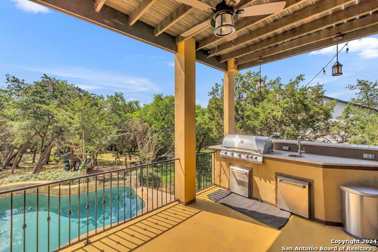
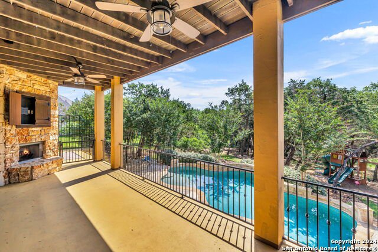
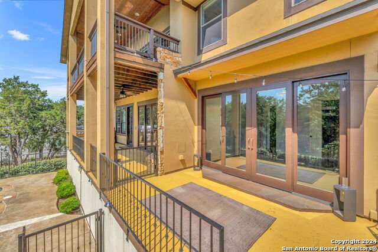
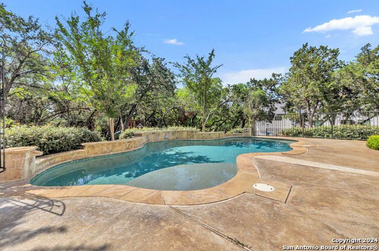
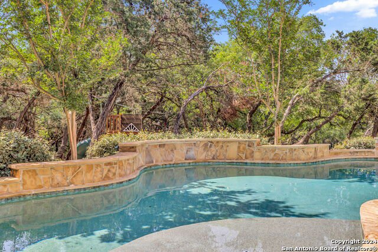
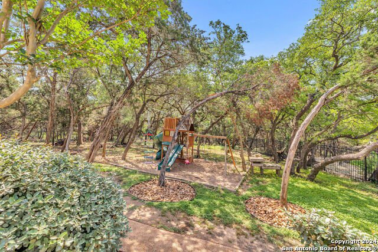
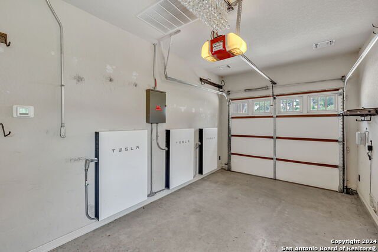
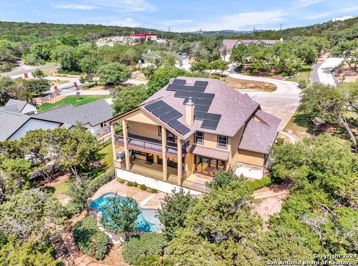
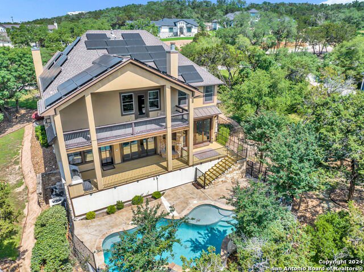
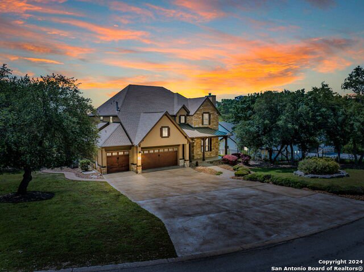
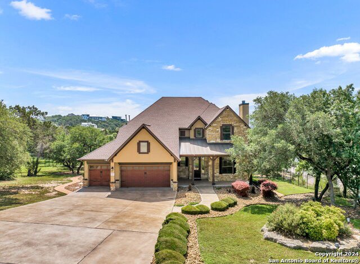
/u.realgeeks.media/gohomesa/14361225_1777668802452328_2909286379984130069_o.jpg)