514 Burnside Dr, San Antonio, TX 78209
- $449,900
- 3
- BD
- 2
- BA
- 1,600
- SqFt
- List Price
- $449,900
- MLS#
- 1771061
- Status
- PENDING
- County
- Bexar
- City
- San Antonio
- Subdivision
- Northwood
- Bedrooms
- 3
- Bathrooms
- 2
- Full Baths
- 2
- Living Area
- 1,600
- Acres
- 0.26
Property Description
Welcome to your charming retreat nestled inside the loop 410, in the coveted Northwood area of 78209. This updated ranch-style home offers the perfect blend of classic comfort and modern convenience, boasting hardwood floors that exude warmth and elegance throughout. Step inside to discover a thoughtfully renovated interior. The spacious layout invites you to unwind in the cozy living spaces, where natural light dances through the windows, creating an inviting atmosphere for relaxation and entertainment. The heart of the home is the beautifully updated kitchen, featuring sleek countertops, stainless steel appliances and ample cabinet space for all your culinary needs. Whether you're preparing a gourmet meal or enjoying a casual breakfast with loved ones, this kitchen is sure to inspire your inner chef. Escape to the tranquil bedrooms, where serene color palettes create the perfect setting for rest and rejuvenation. Outside, the expansive yard beckons you to step into your own private oasis, where lush greenery and mature trees provide a picturesque backdrop for outdoor gatherings and al fresco dining. With plenty of space for play and relaxation, this yard is truly a rare find in the heart of the city. Conveniently located near Fort Sam Houston, this home offers easy access to military bases and is just minutes away from shopping, dining, and top-rated schools. Whether you're commuting to work or exploring the vibrant cultural scene of San Antonio, this prime location ensures that everything you need is right at your fingertips. Don't miss your chance to make this updated ranch-style home your own. Schedule a showing today and experience the perfect blend of comfort, style, and convenience in one of San Antonio's most sought-after neighborhoods.
Additional Information
- Days on Market
- 15
- Year Built
- 1955
- Style
- One Story
- Stories
- 1
- Builder Name
- Unknown
- Interior Features
- Ceiling Fans, Chandelier, Washer Connection, Dryer Connection, Stove/Range, Gas Cooking, Disposal, Dishwasher, Water Softener (owned), Security System (Owned), Gas Water Heater, Garage Door Opener, Solid Counter Tops, City Garbage service
- Master Bdr Desc
- Walk-In Closet, Ceiling Fan, Full Bath
- Fireplace Description
- Not Applicable
- Cooling
- One Central
- Heating
- Central
- Exterior
- Brick
- Roof
- Composition
- Floor
- Carpeting, Ceramic Tile, Wood
- Pool Description
- None
- Parking
- Two Car Garage
- School District
- North East I.S.D
- Elementary School
- Northwood
- Middle School
- Garner
- High School
- Macarthur
Mortgage Calculator
Listing courtesy of Listing Agent: Melissa Wiggans (melissa@realestatemuses.com) from Listing Office: Real Estate Muses.
IDX information is provided exclusively for consumers' personal, non-commercial use, that it may not be used for any purpose other than to identify prospective properties consumers may be interested in purchasing, and that the data is deemed reliable but is not guaranteed accurate by the MLS. The MLS may, at its discretion, require use of other disclaimers as necessary to protect participants and/or the MLS from liability.
Listings provided by SABOR MLS
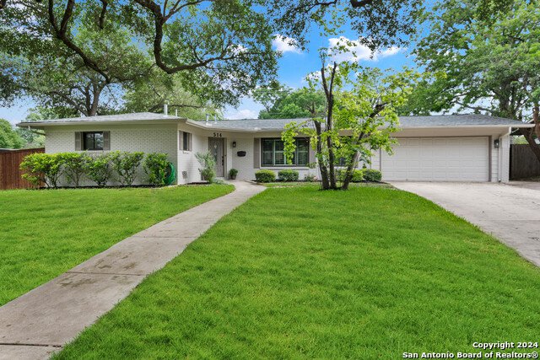
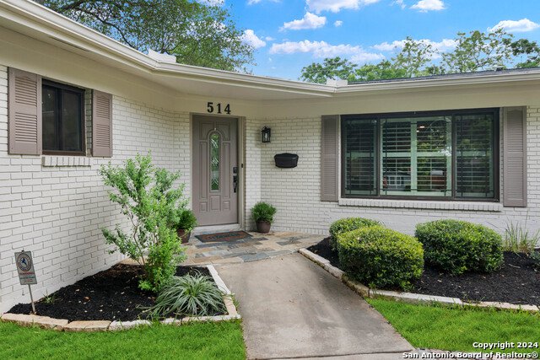
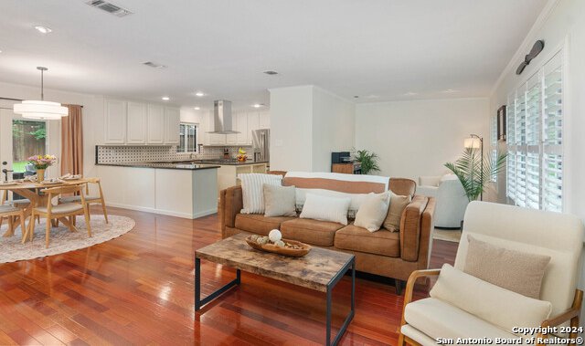
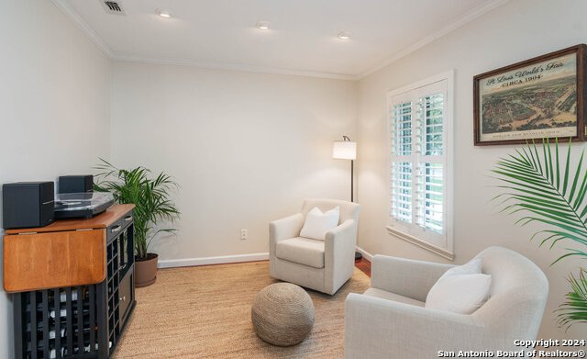

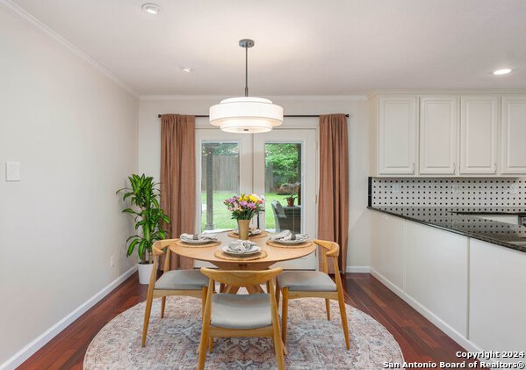


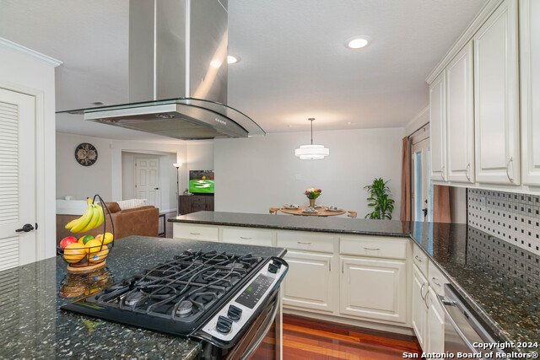
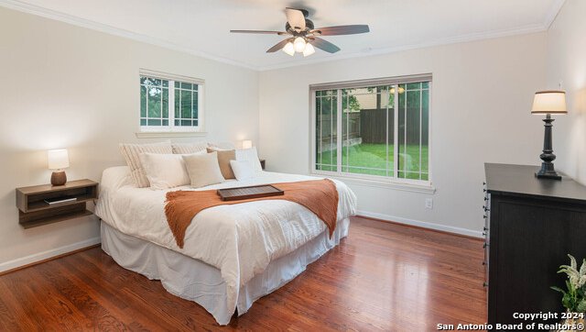
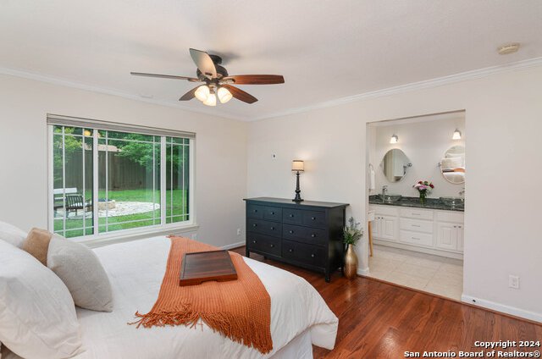
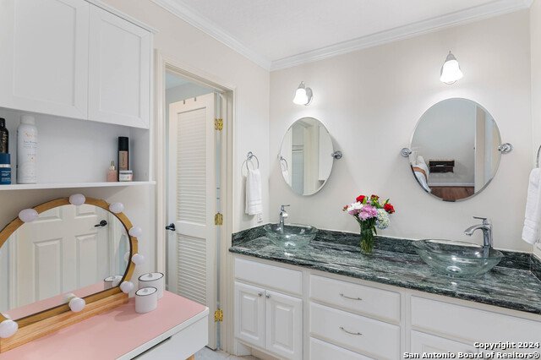
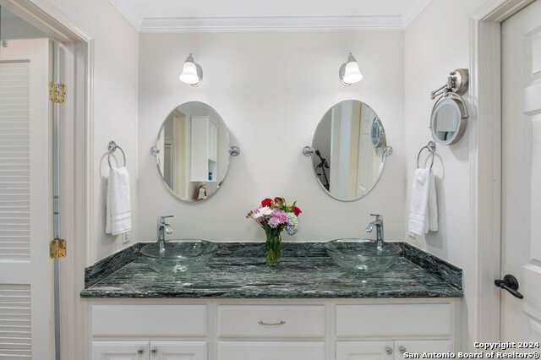
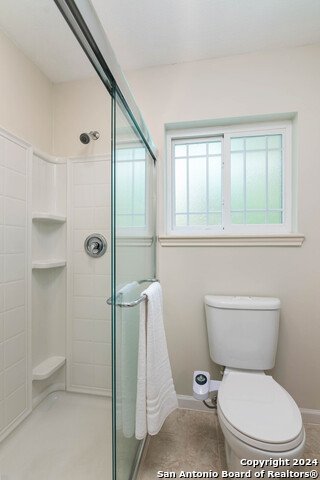
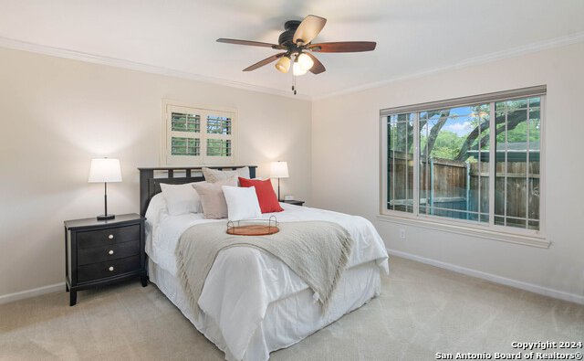
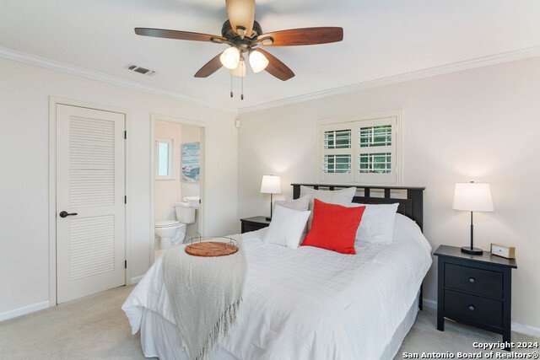

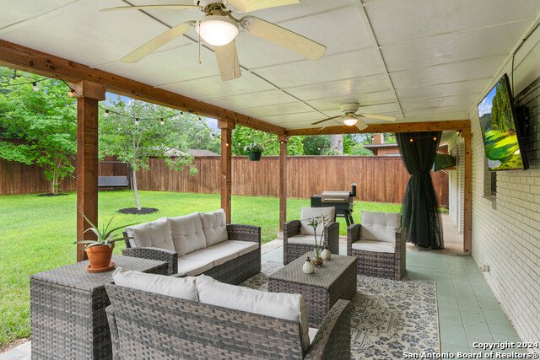
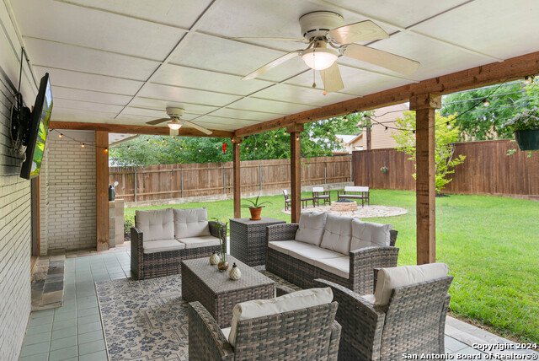

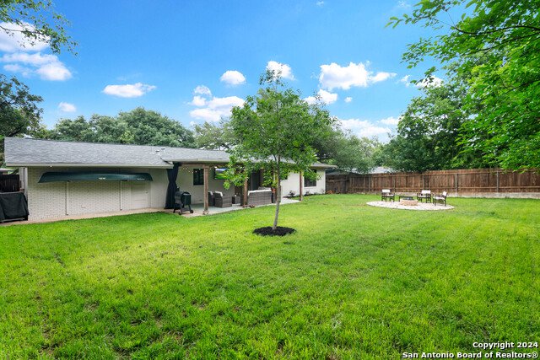
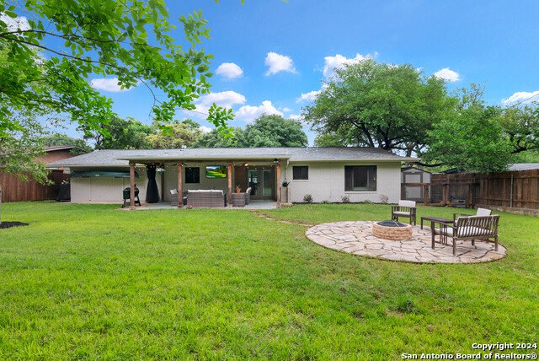
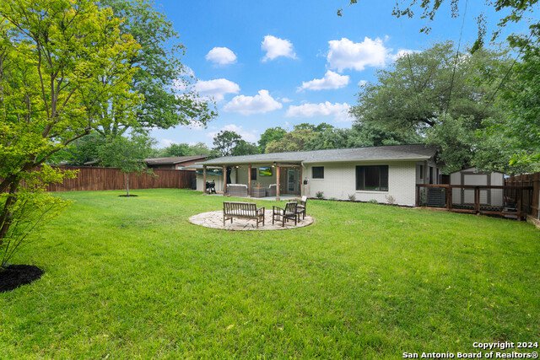
/u.realgeeks.media/gohomesa/14361225_1777668802452328_2909286379984130069_o.jpg)