26319 Tuscan Park, San Antonio, TX 78261
- $439,900
- 3
- BD
- 3
- BA
- 2,345
- SqFt
- List Price
- $439,900
- MLS#
- 1771157
- Status
- ACTIVE OPTION
- County
- Bexar
- City
- San Antonio
- Subdivision
- Tuscan Oaks
- Bedrooms
- 3
- Bathrooms
- 3
- Full Baths
- 2
- Half-baths
- 1
- Living Area
- 2,345
- Acres
- 0.17
Property Description
Welcome to your serene sanctuary in the heart of luxury living! Nestled within a quaint gated community, this charming 3-bedroom, 2.5-bathroom abode with a large dining room and/or flex space boasts an inviting open floorplan, perfect for entertaining or simply enjoying the spacious ambiance. Step outside onto the screened porch and bask in the tranquility of the meticulously landscaped surroundings. A 2-car garage + an additional storage room that could be a man cave or office away from the main part of the home! A water softener, sprinkler system & natural gas enhance the amenities of the home. Convenience meets elegance at every turn. Tuscan Oaks is a community with 105 garden homes on wooded lots. It is surrounded by a permanent green belt with a paved walking trail, benches, and exercise stations. The Community clubhouse is equipped with a fitness center, full kitchen, and breakout rooms with card and pool tables. The community receives year-round resident front yard landscape grooming. Experience the epitome of comfort and sophistication in this idyllic retreat. Location is a breeze with its easy access to 281 or Bulverde Rd. Comal ISD & No City Taxes! Welcome home!
Additional Information
- Days on Market
- 15
- Year Built
- 2012
- Style
- One Story, Mediterranean, Texas Hill Country
- Stories
- 1
- Builder Name
- Woodside Homes
- Lot Description
- Bluff View
- Interior Features
- Ceiling Fans, Washer Connection, Dryer Connection, Cook Top, Built-In Oven, Microwave Oven, Gas Cooking, Disposal, Dishwasher, Ice Maker Connection, Water Softener (owned), Pre-Wired for Security, Gas Water Heater, Garage Door Opener, Solid Counter Tops, Carbon Monoxide Detector
- Master Bdr Desc
- Split, Walk-In Closet, Ceiling Fan, Full Bath
- Fireplace Description
- Not Applicable
- Cooling
- One Central
- Heating
- Central, 1 Unit
- Exterior Features
- Patio Slab, Covered Patio, Privacy Fence, Sprinkler System, Double Pane Windows, Has Gutters, Mature Trees, Stone/Masonry Fence, Screened Porch, Storm Doors
- Exterior
- 4 Sides Masonry, Stone/Rock, Stucco
- Roof
- Composition
- Floor
- Carpeting, Ceramic Tile
- Pool Description
- None
- Parking
- Two Car Garage, Attached
- School District
- Comal
- Elementary School
- Indian Springs
- Middle School
- Bulverde
- High School
- Pieper
Mortgage Calculator
Listing courtesy of Listing Agent: Katie Foerster (katie@katiefoerster.com) from Listing Office: Keller Williams Heritage.
IDX information is provided exclusively for consumers' personal, non-commercial use, that it may not be used for any purpose other than to identify prospective properties consumers may be interested in purchasing, and that the data is deemed reliable but is not guaranteed accurate by the MLS. The MLS may, at its discretion, require use of other disclaimers as necessary to protect participants and/or the MLS from liability.
Listings provided by SABOR MLS
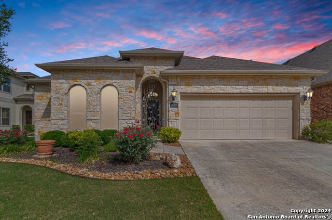

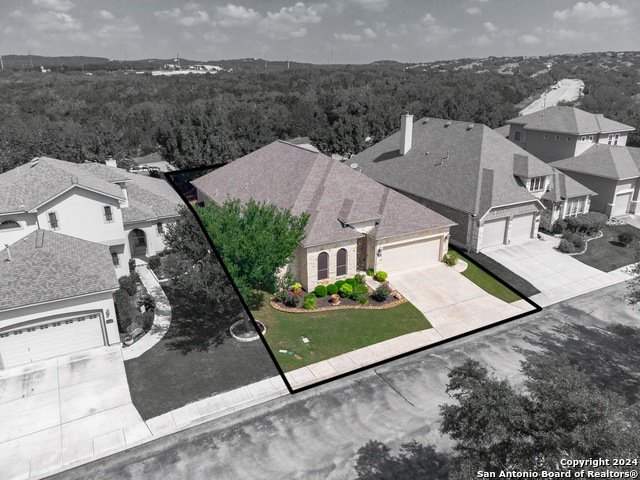


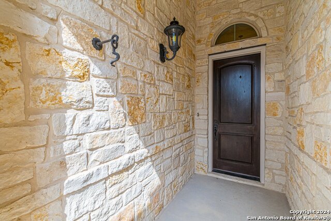
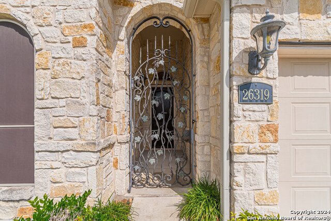
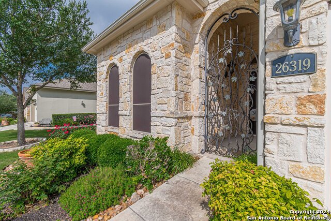
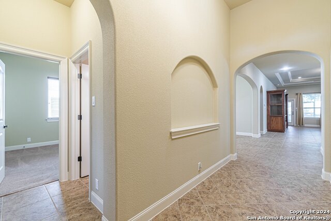
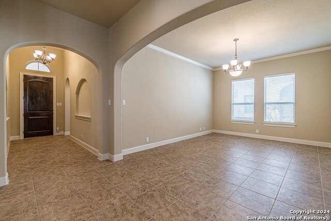
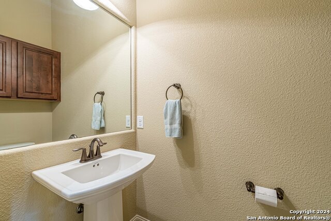
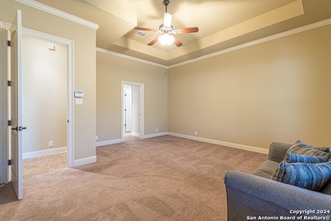


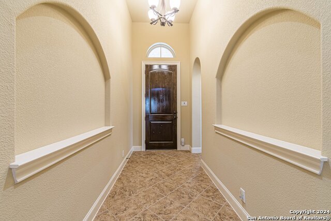
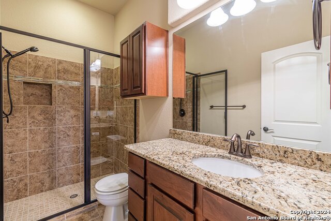
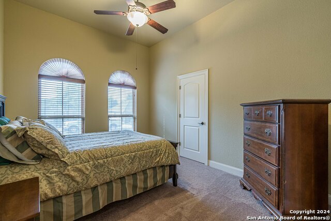
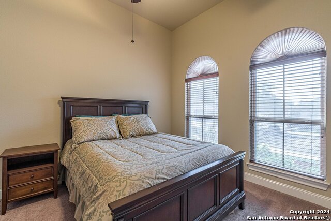
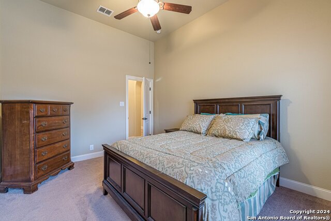
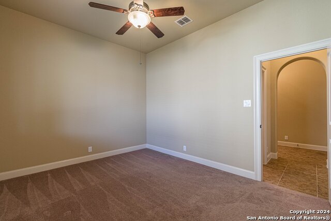

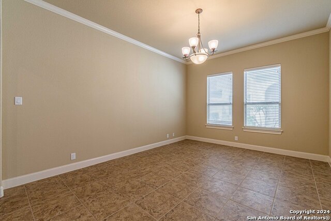
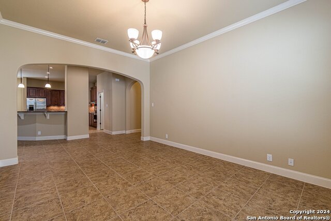
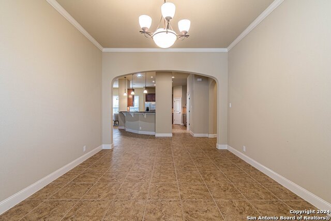
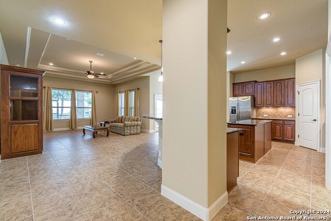
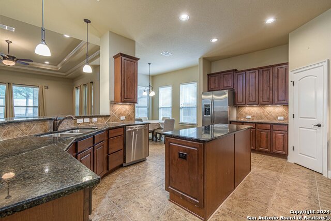

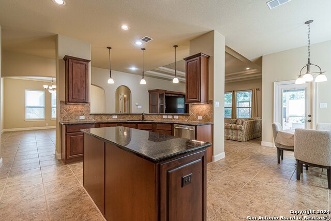
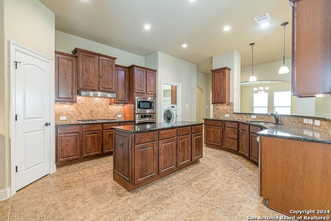
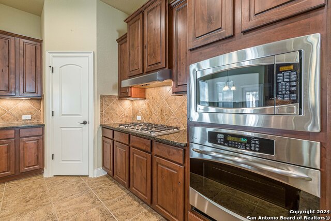
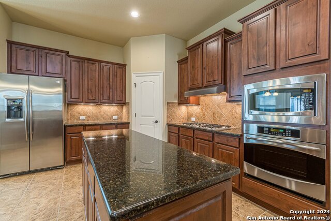
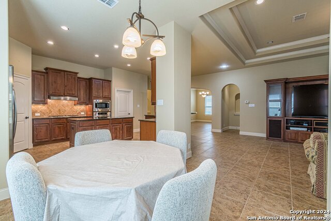
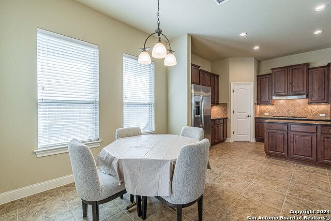
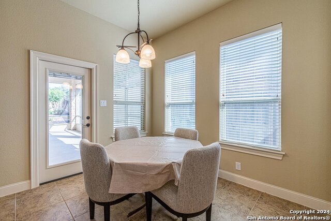
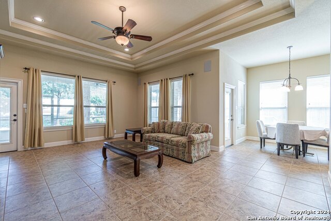
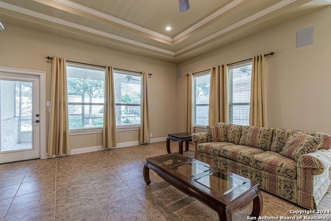
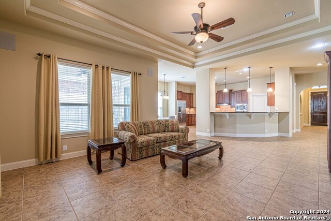
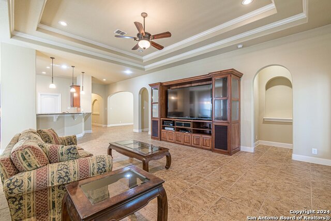
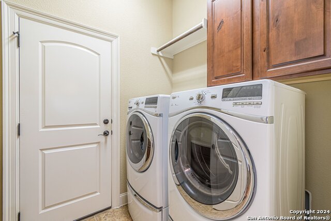
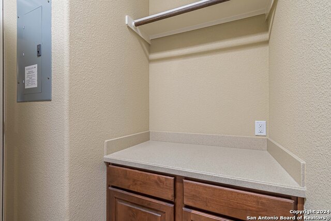

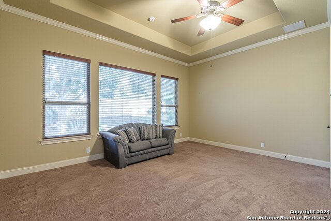
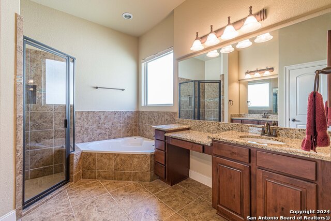
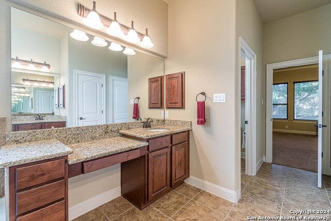
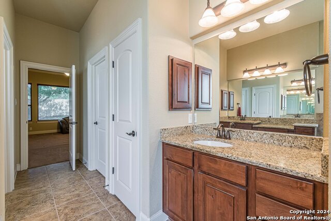
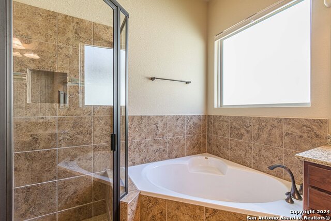
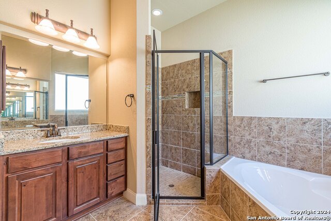
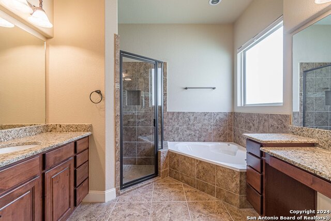
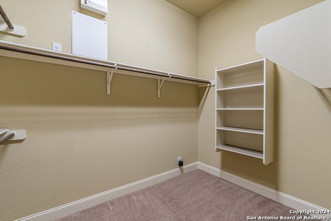
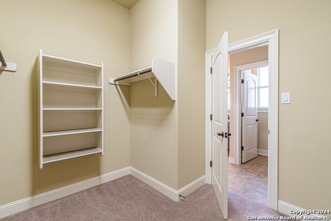

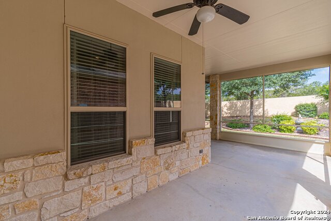
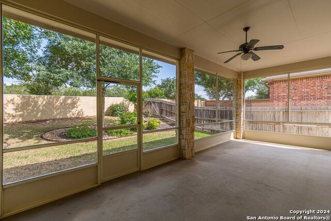

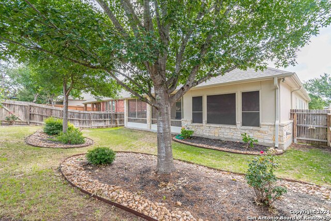
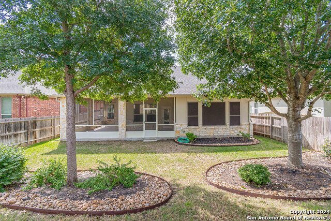
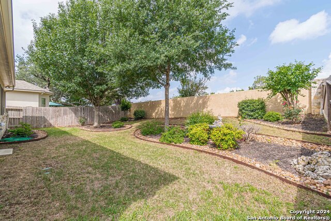

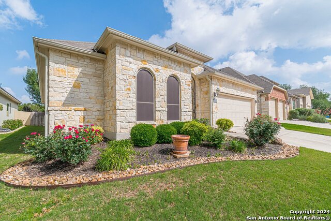

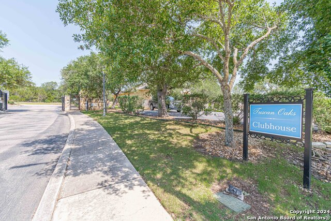
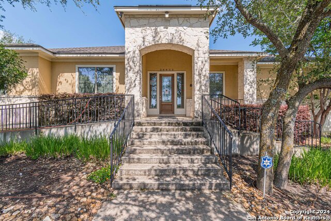
/u.realgeeks.media/gohomesa/14361225_1777668802452328_2909286379984130069_o.jpg)