121 Norman Cv, Cibolo, TX 78108
- $490,000
- 4
- BD
- 3
- BA
- 2,762
- SqFt
- List Price
- $490,000
- MLS#
- 1771169
- Status
- ACTIVE
- County
- Guadalupe
- City
- Cibolo
- Subdivision
- Estates At Riata Oaks
- Bedrooms
- 4
- Bathrooms
- 3
- Full Baths
- 3
- Living Area
- 2,762
- Acres
- 0.27
Property Description
Welcome to your dream home in the heart of a highly sought-after subdivision! This stunning 1.5-story residence offers the perfect blend of space, comfort, and style. With 4 bedrooms and 3 full baths, including a luxurious primary suite, this home caters to both family living and entertaining with ease. Step inside to discover two spacious living areas, ideal for hosting gatherings or simply relaxing with loved ones. In additions to the multiple living areas are two dining spaces, perfect for intimate dinners or larger gatherings. Work from home? There is a great sized office for you! The gourmet kitchen boasts modern appliances, ample cabinet space, and an island for casual dining. The main level features three generously sized bedrooms, providing comfort and privacy for family members or guests. The primary suite is a true sanctuary, complete with a spa-like ensuite bath featuring an oversized walk in shower, and dual vanity. Upstairs, you'll find a versatile game room or third living space, offering endless possibilities for recreation and entertainment. An additional bedroom and full bath on this level provide flexibility for multigenerational living or accommodating overnight guests. Outside, the home is nestled on a spacious corner lot, offering plenty of room for outdoor activities and al fresco dining. Conveniently located in a top-rated school district, this home offers access to excellent educational opportunities for growing families. Plus, with easy access to nearby amenities, shopping, dining, and entertainment, you'll enjoy the best of suburban living at your fingertips. Don't miss your chance to own this exceptional property in a prime location. Schedule your showing today and make this house your new home sweet home!
Additional Information
- Days on Market
- 15
- Year Built
- 2006
- Style
- One Story, Split Level
- Stories
- 1
- Builder Name
- Ryland
- Interior Features
- Ceiling Fans, Washer Connection, Dryer Connection, Cook Top, Built-In Oven, Microwave Oven, Disposal, Dishwasher, Water Softener (owned), Garage Door Opener
- Master Bdr Desc
- DownStairs, Walk-In Closet, Ceiling Fan, Full Bath
- Fireplace Description
- Living Room
- Cooling
- One Central
- Heating
- Central
- Exterior
- Brick, Cement Fiber
- Roof
- Composition
- Floor
- Carpeting, Ceramic Tile, Wood
- Pool Description
- None
- Parking
- Three Car Garage
- School District
- Schertz-Cibolo-Universal City ISD
- Elementary School
- Wiederstein
- Middle School
- Dobie J. Frank
- High School
- Byron Steele High
Mortgage Calculator
Listing courtesy of Listing Agent: Misty Estrada (mistyleverett@gmail.com) from Listing Office: Fathom Realty.
IDX information is provided exclusively for consumers' personal, non-commercial use, that it may not be used for any purpose other than to identify prospective properties consumers may be interested in purchasing, and that the data is deemed reliable but is not guaranteed accurate by the MLS. The MLS may, at its discretion, require use of other disclaimers as necessary to protect participants and/or the MLS from liability.
Listings provided by SABOR MLS
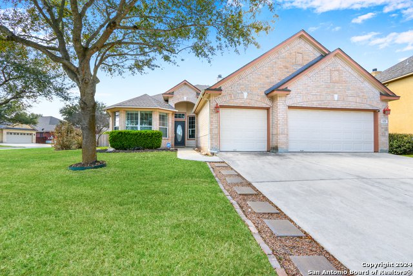
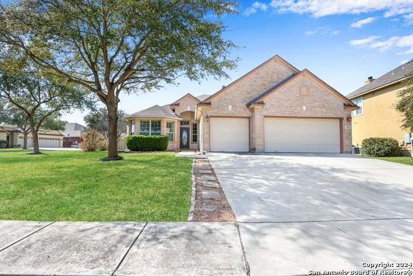
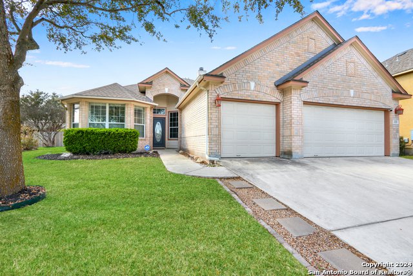
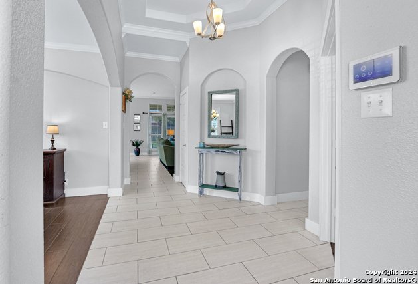
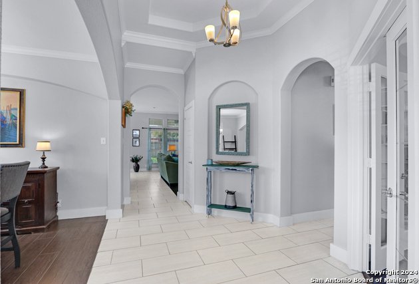
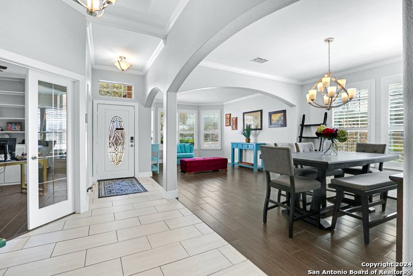
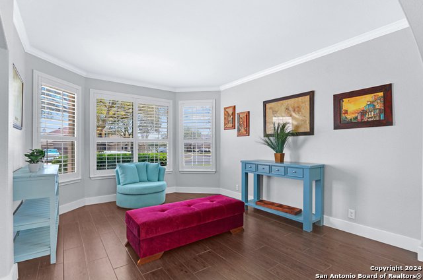


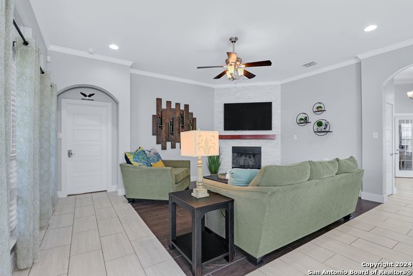
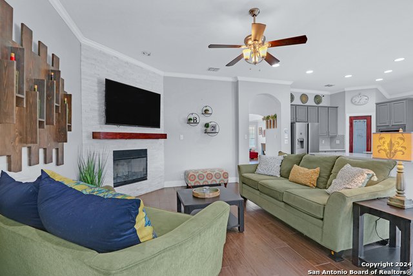
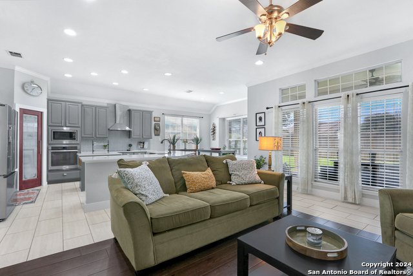
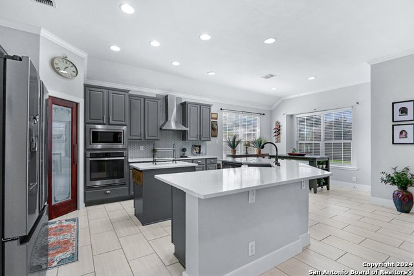
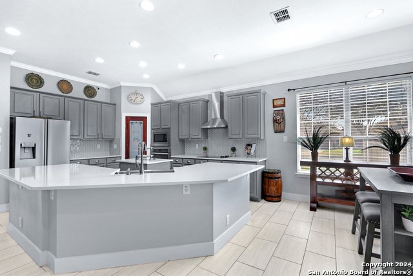
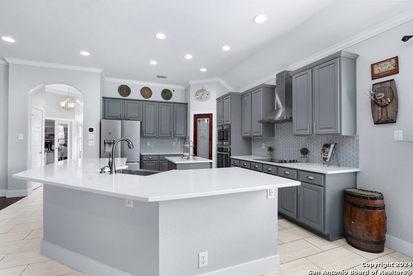
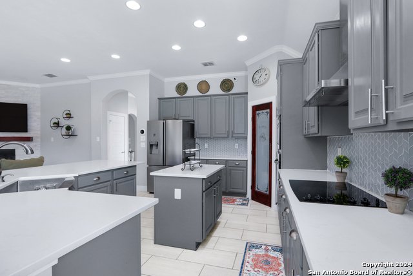
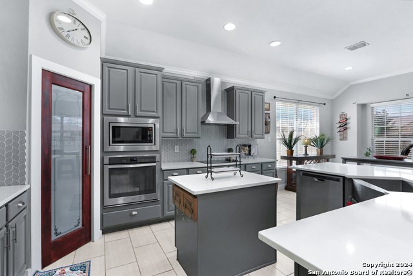

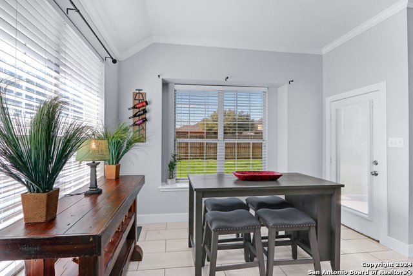
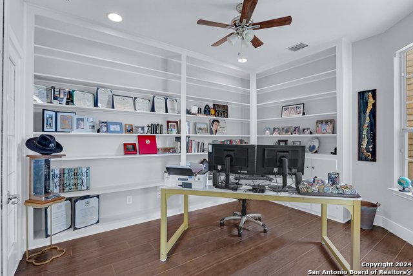
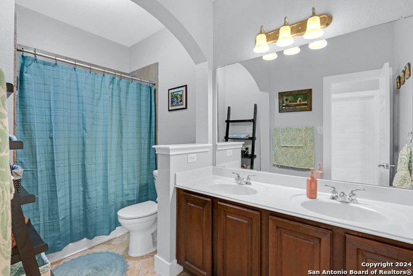

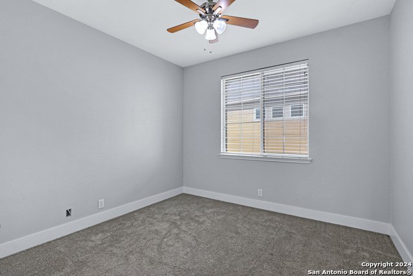
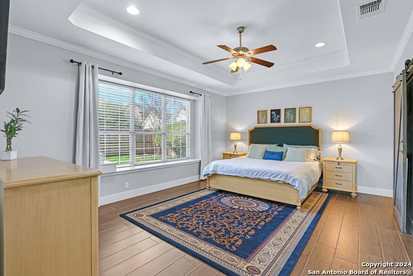
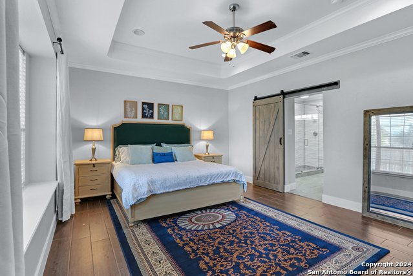
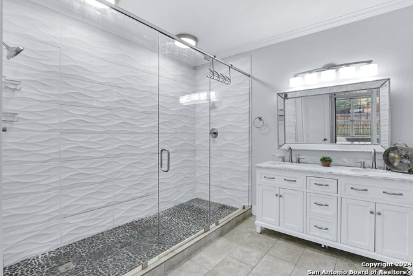
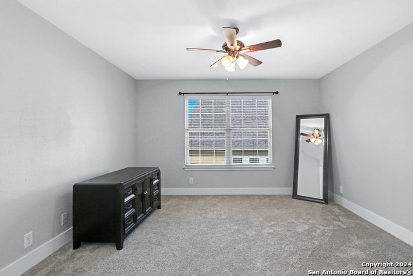
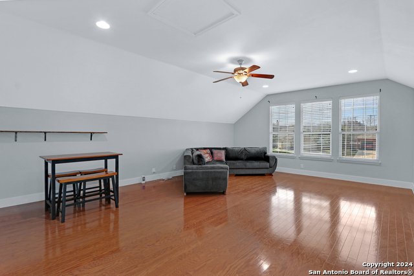
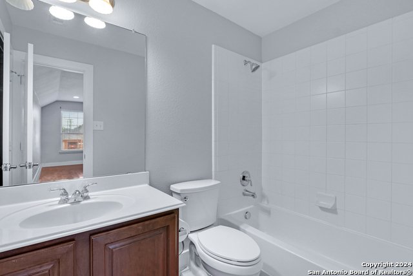
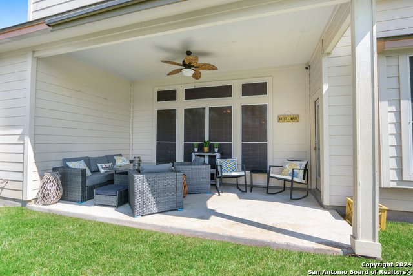

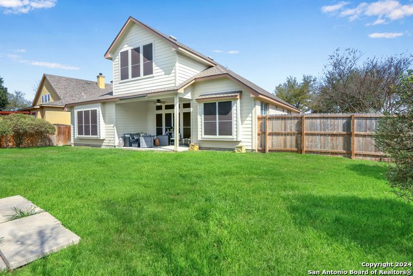
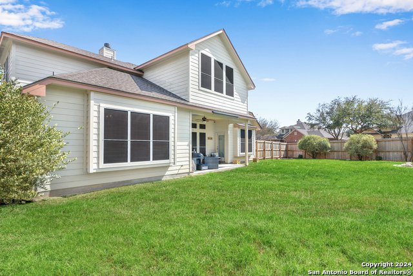
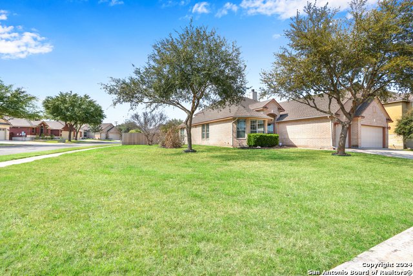
/u.realgeeks.media/gohomesa/14361225_1777668802452328_2909286379984130069_o.jpg)