109 W Evergreen St, Boerne, TX 78006
- $1,290,000
- 4
- BD
- 4
- BA
- 2,500
- SqFt
- List Price
- $1,290,000
- Price Change
- ▼ $43,000 1715888340
- MLS#
- 1771191
- Status
- PRICE CHANGE
- County
- Kendall
- City
- Boerne
- Subdivision
- Dienger Addition
- Bedrooms
- 4
- Bathrooms
- 4
- Full Baths
- 4
- Living Area
- 2,500
- Acres
- 0.40
Property Description
Step into the timeless charm of this Historic 1900's Boerne Farmhouse, nestled just off Main Street in downtown Boerne, Texas. Once the cherished residence of the esteemed Dienger Family and the longest running Bed and Breakfast in Boerne. The cozy, covered front porch will invite you to the main house, boasting 2 bedrooms and 3 bathrooms on an oversized .39 acre lot. This home exudes warmth with original hardwood flooring, abundant natural light, high ceilings, and rich wood accents throughout. Enjoy the refreshing pool and hot tub in the backyard oasis (installed less than 1 year ago), perfect for summer relaxation. The spacious kitchen is an entertainer's dream with its central island and ample seating. Relax and unwind in the generous living room, where the ambiance of the electric fireplace adds warmth and charm to your evenings. Retreat to the expansive primary bedroom, complete with an updated bathroom featuring a charming clawfoot tub. Upstairs, an additional bedroom and bathroom offer a delightful space for guests or children. Across the courtyard, the detached guest house presents a comfortable living room, kitchenette, and renovated full bathroom, ideal for rental income or accommodating guests. Spend summer evenings on the vast covered patio, the perfect setting for gatherings and grilling. Just a quick walk away from downtown Boerne, you can experience walking along trails by the river, shopping, dining, and enjoying year-round festivities, all while embracing the quintessential charm of this historic farmhouse. Welcome home!
Additional Information
- Days on Market
- 15
- Year Built
- 1913
- Style
- Two Story, Historic/Older
- Stories
- 2
- Builder Name
- Unknown
- Lot Description
- 1/4 - 1/2 Acre, Mature Trees (ext feat)
- Interior Features
- Ceiling Fans, Chandelier, Washer Connection, Dryer Connection, Stove/Range, Dishwasher, Electric Water Heater
- Master Bdr Desc
- DownStairs, Ceiling Fan, Full Bath
- Fireplace Description
- One, Living Room, Mock Fireplace
- Cooling
- Two Central
- Heating
- Central
- Exterior Features
- Patio Slab, Covered Patio, Privacy Fence, Sprinkler System, Storage Building/Shed, Mature Trees, Detached Quarters
- Exterior
- Brick, Wood
- Roof
- Metal
- Floor
- Carpeting, Ceramic Tile, Wood
- Pool Description
- In Ground Pool, AdjoiningPool/Spa, Pool is Heated
- Parking
- None/Not Applicable
- School District
- Boerne
- Elementary School
- Fabra
- Middle School
- Boerne Middle N
- High School
- Boerne
Mortgage Calculator
Listing courtesy of Listing Agent: Kristen Schramme (kristenalexander@kw.com) from Listing Office: Keller Williams Legacy.
IDX information is provided exclusively for consumers' personal, non-commercial use, that it may not be used for any purpose other than to identify prospective properties consumers may be interested in purchasing, and that the data is deemed reliable but is not guaranteed accurate by the MLS. The MLS may, at its discretion, require use of other disclaimers as necessary to protect participants and/or the MLS from liability.
Listings provided by SABOR MLS

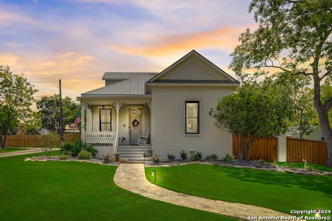
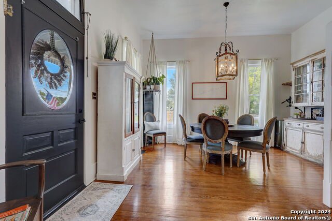
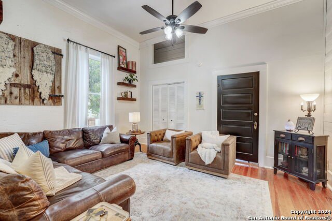
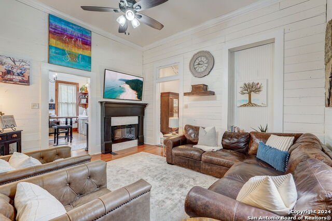
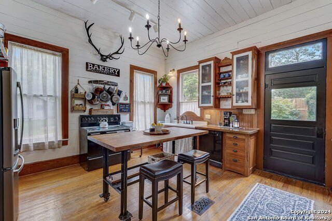
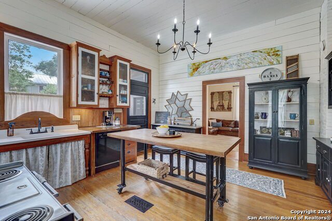
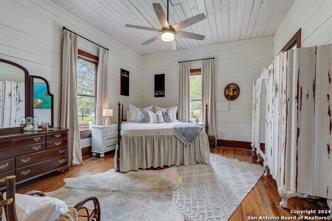
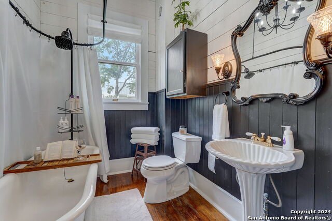
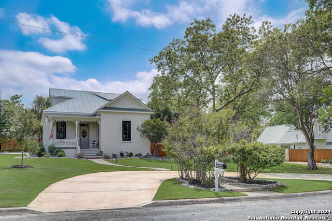
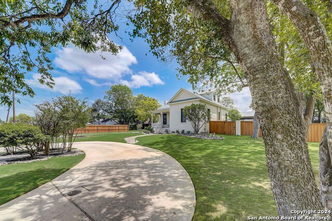
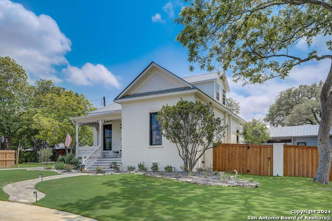
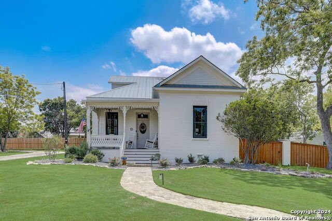
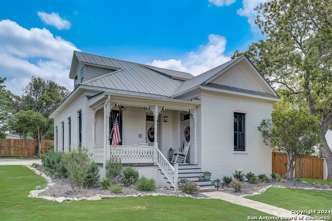
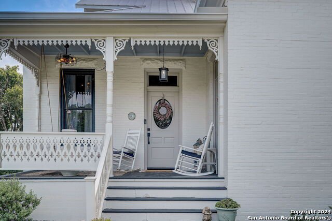
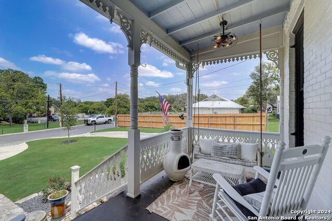

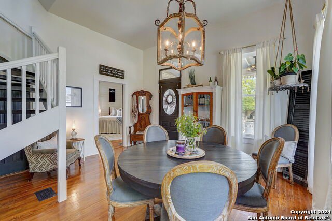

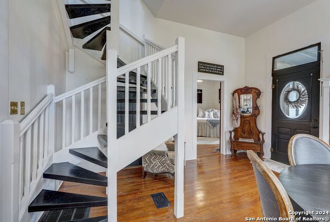
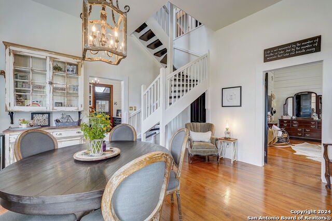
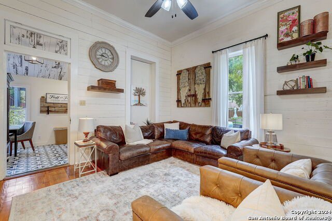


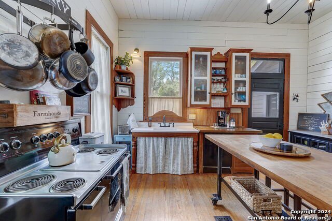
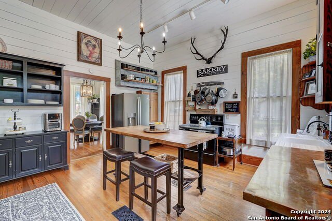
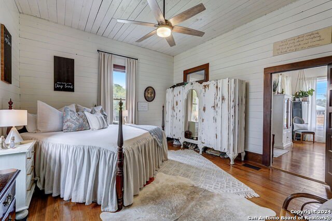
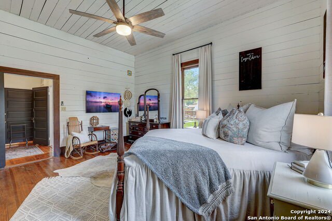

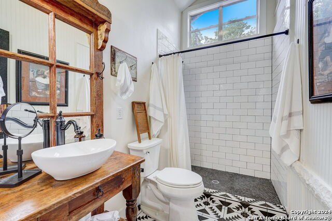

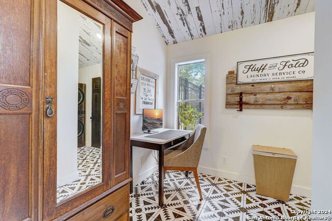
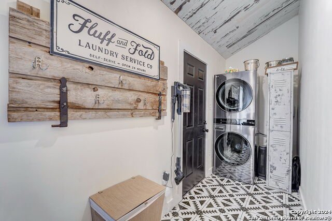
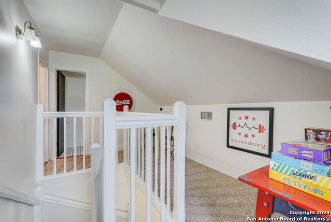
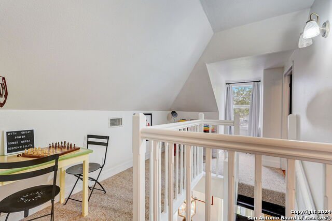
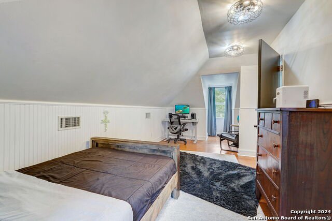

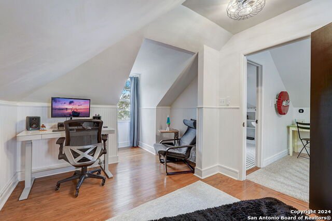





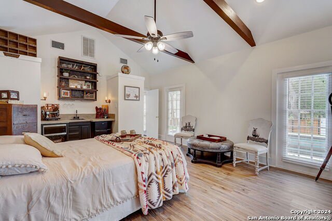
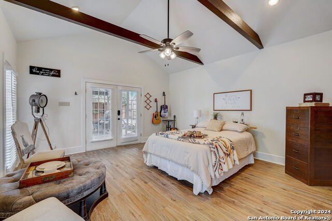
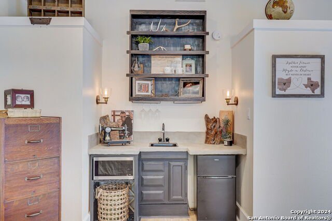
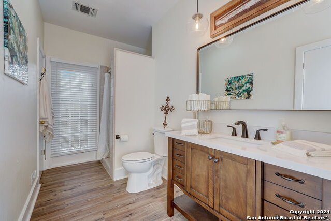
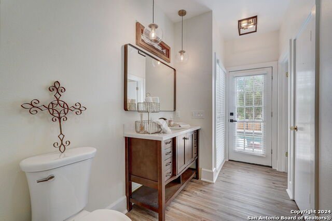
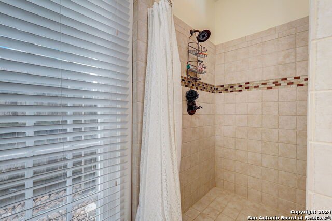
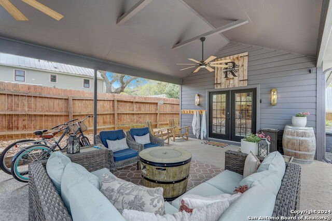
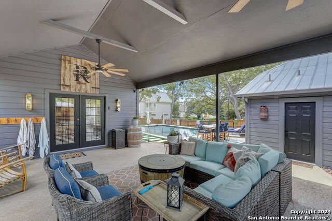
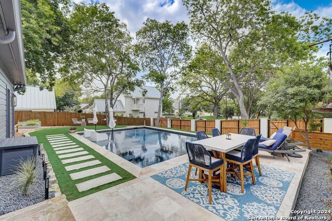
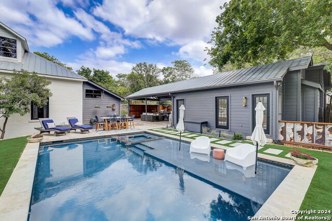

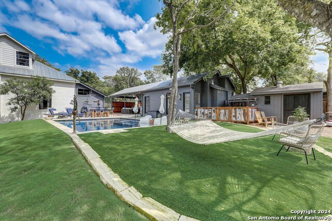

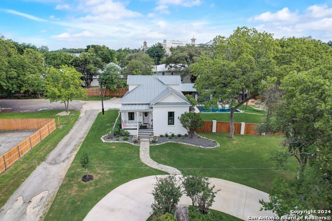
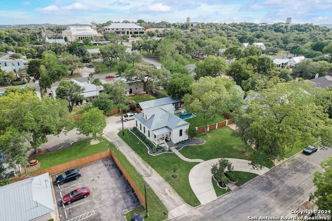

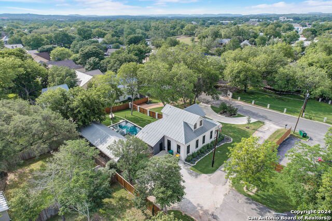


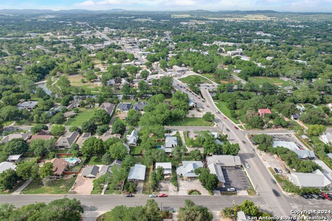

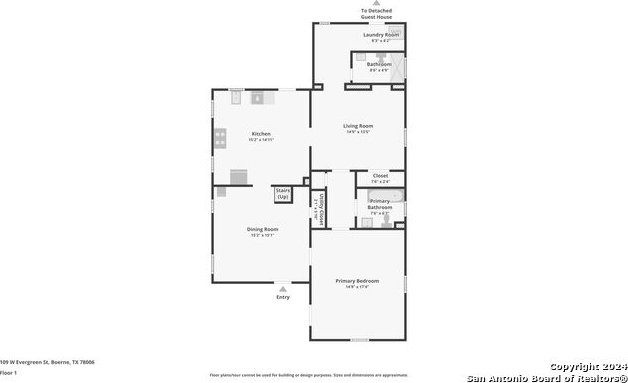
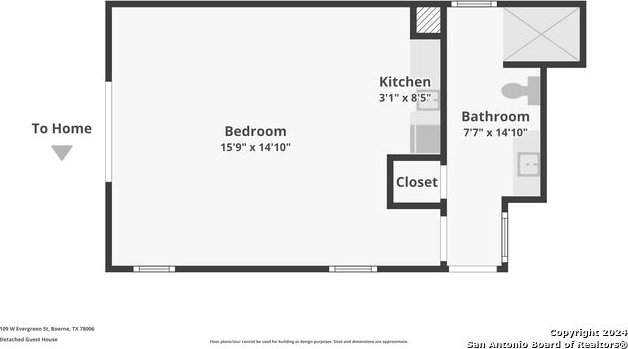

/u.realgeeks.media/gohomesa/14361225_1777668802452328_2909286379984130069_o.jpg)