28562 Willis Rnch, San Antonio, TX 78260
- $568,000
- 4
- BD
- 4
- BA
- 2,937
- SqFt
- List Price
- $568,000
- MLS#
- 1771204
- Status
- PENDING
- County
- Bexar
- City
- San Antonio
- Subdivision
- Willis Ranch
- Bedrooms
- 4
- Bathrooms
- 4
- Full Baths
- 3
- Half-baths
- 1
- Living Area
- 2,937
- Acres
- 0.27
Property Description
Welcome to your dream home in the serene Willis Ranch subdivision on the North Side of San Antonio, Texas! This stunning 2-story residence features 4 bedrooms and 3 1/2 bathrooms, including not one but two luxurious master suites conveniently located on the main floor. Upon entry, you'll find an inviting living space adorned with modern finishes and ample natural light, creating an atmosphere of comfort and elegance. The spacious kitchen is perfect for culinary enthusiasts, with granite countertops, stainless steel appliances, and plenty of storage space. Entertain effortlessly in the oversized backyard, complete with a covered patio and outdoor kitchen, ideal for weekend barbecues and al fresco dining. With a boutique feel, the neighborhood offers a sense of community and tranquility, while still being close to all the amenities San Antonio has to offer. Don't miss out on the chance to call this exquisite property your forever home. Schedule a showing today and experience luxury living at its finest!
Additional Information
- Days on Market
- 15
- Year Built
- 2014
- Style
- Two Story
- Stories
- 2
- Builder Name
- Imagination Homes
- Lot Description
- Gently Rolling
- Interior Features
- Ceiling Fans, Washer Connection, Dryer Connection, Cook Top, Built-In Oven, Microwave Oven, Gas Cooking, Gas Grill, Disposal, Dishwasher, Water Softener (owned), Smoke Alarm, Attic Fan, Gas Water Heater, Garage Door Opener, Plumb for Water Softener, Solid Counter Tops, Carbon Monoxide Detector, Private Garbage Service
- Master Bdr Desc
- DownStairs
- Fireplace Description
- One
- Cooling
- One Central
- Heating
- Central
- Exterior Features
- Patio Slab, Covered Patio, Gas Grill, Privacy Fence, Sprinkler System, Double Pane Windows, Mature Trees, Outdoor Kitchen
- Exterior
- 4 Sides Masonry, Rock/Stone Veneer
- Roof
- Composition
- Floor
- Carpeting, Ceramic Tile
- Pool Description
- None
- Parking
- Two Car Garage, Attached
- School District
- Comal
- Elementary School
- Kinder Ranch Elementary
- Middle School
- Pieper Ranch
- High School
- Pieper
Mortgage Calculator
Listing courtesy of Listing Agent: Vanessa Bradford (vanessa@vhbhomes.com) from Listing Office: Real.
IDX information is provided exclusively for consumers' personal, non-commercial use, that it may not be used for any purpose other than to identify prospective properties consumers may be interested in purchasing, and that the data is deemed reliable but is not guaranteed accurate by the MLS. The MLS may, at its discretion, require use of other disclaimers as necessary to protect participants and/or the MLS from liability.
Listings provided by SABOR MLS
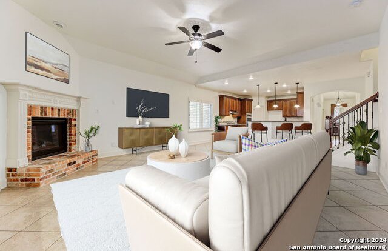
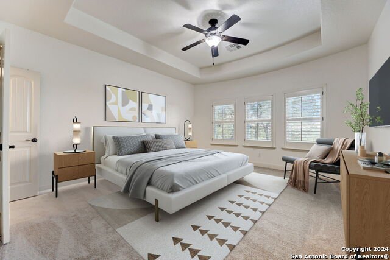
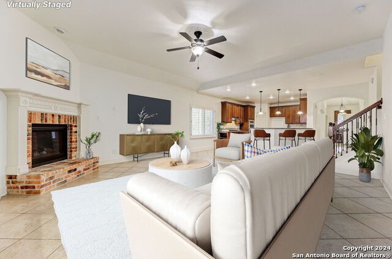
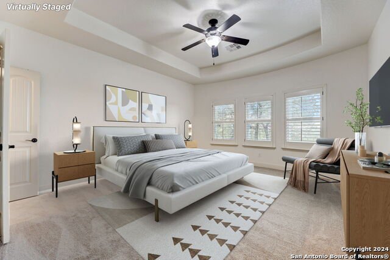
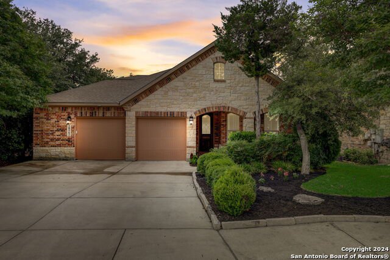
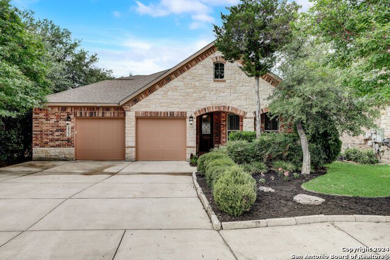
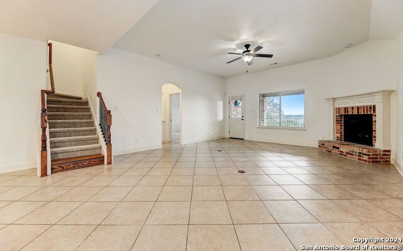
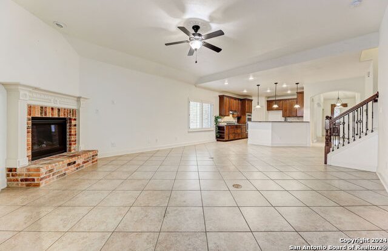
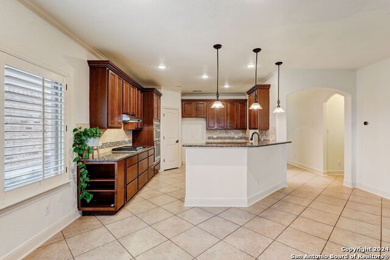
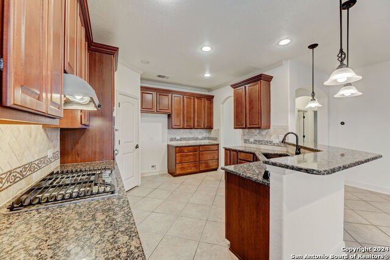
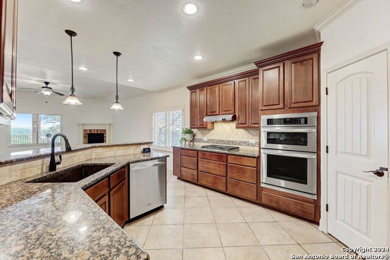
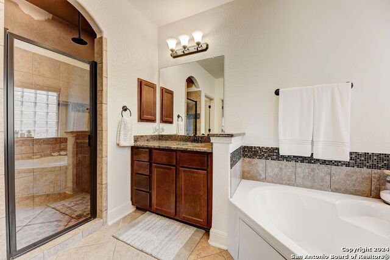
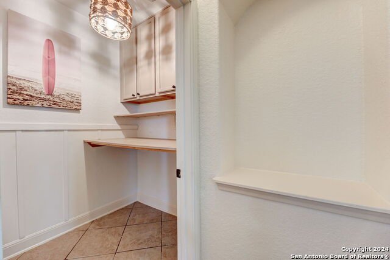


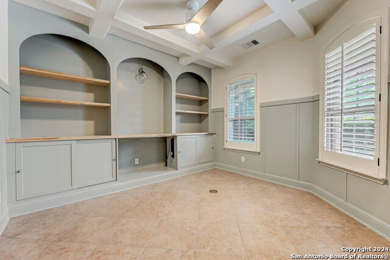
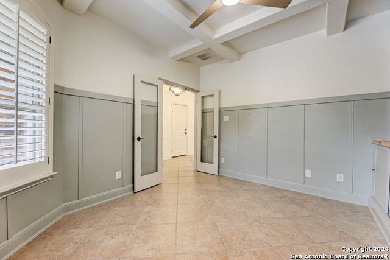
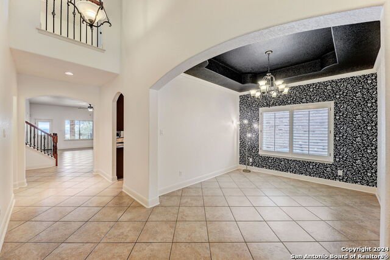
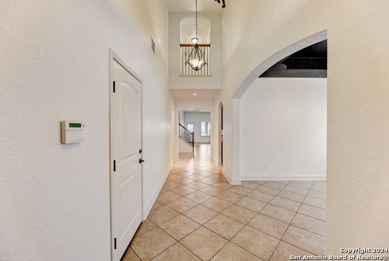
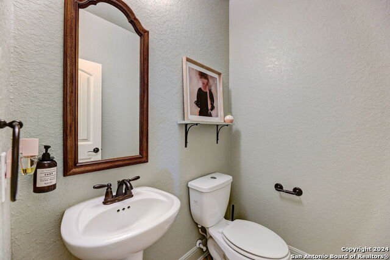
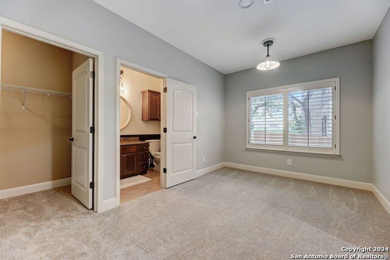
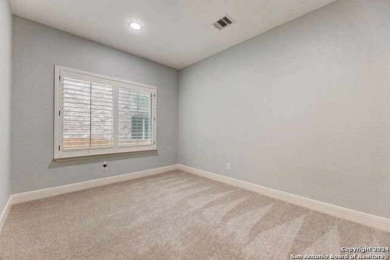
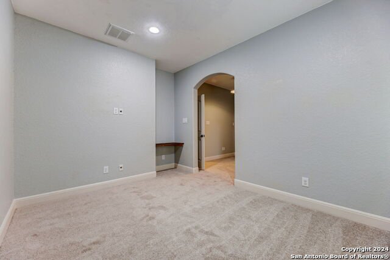

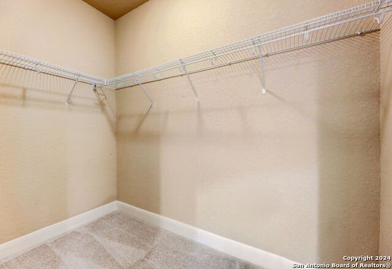

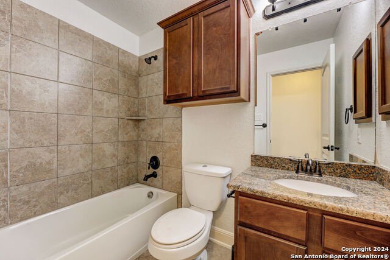
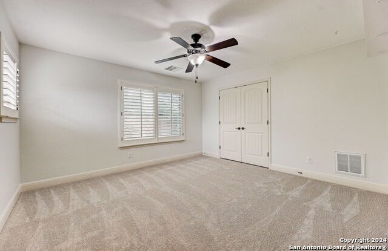

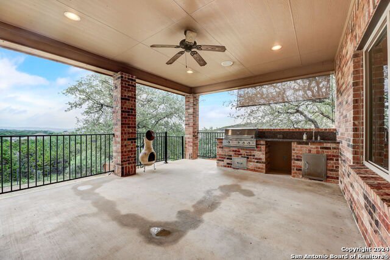
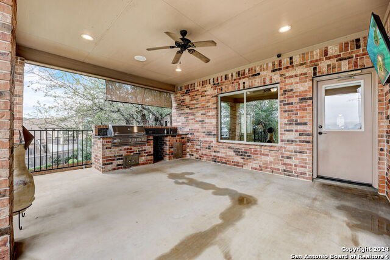
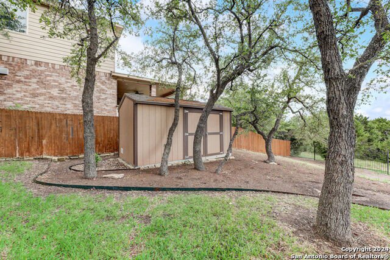
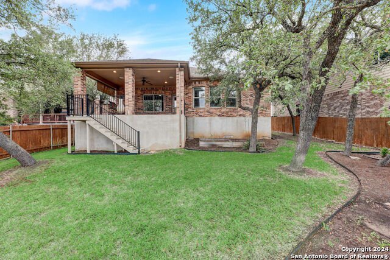
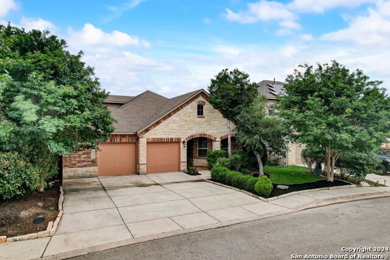
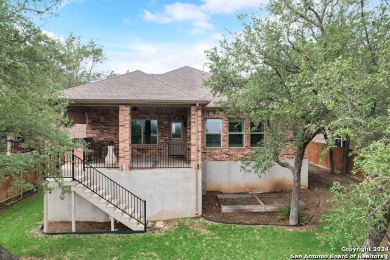
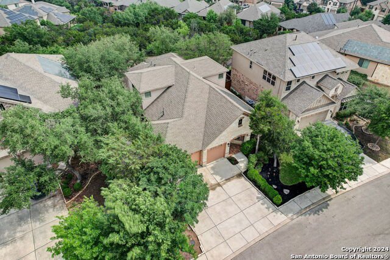
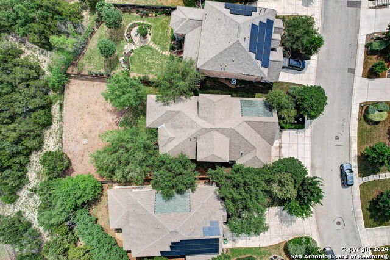
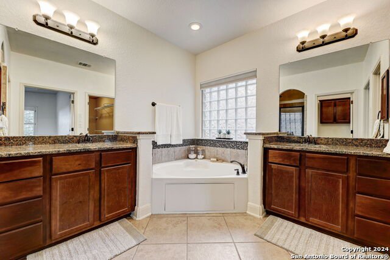
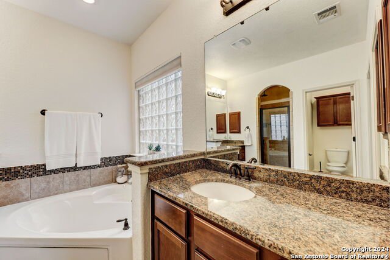
/u.realgeeks.media/gohomesa/14361225_1777668802452328_2909286379984130069_o.jpg)