107 E Wildwood, San Antonio, TX 78212
- $1,450,000
- 3
- BD
- 4
- BA
- 3,814
- SqFt
- List Price
- $1,450,000
- MLS#
- 1771210
- Status
- ACTIVE
- County
- Bexar
- City
- San Antonio
- Subdivision
- Olmos Park
- Bedrooms
- 3
- Bathrooms
- 4
- Full Baths
- 3
- Half-baths
- 1
- Living Area
- 3,814
- Acres
- 0.30
Property Description
This exceptional modern home in coveted Olmos Park claims an authentic Texas feel paired beautifully with modern interiors and amenities. Built in 2019, the house showcases gorgeous archways and high ceilings throughout the first level along with stunning wood floors, luxuriously oversized rooms, and an open floor plan. The separate dining room and alluring wet bar make an ideal scene for entertaining, along with the oversized doors and windows which fill the house with sunlight. Opening the sliding doors to the covered porch can be an extension to the large family room which lends itself to warm summer breezes. The gourmet, eat-in kitchen with the large granite island is perfect for casual dining and culinary creativity. The primary suite is a paradise with access to a separate porch, the polished primary bath with a separate tub and oversized walk-in shower, and two expansive walk-in closets. Inspire your workspace with the office which is enveloped with large windows and abundant sunlight! Upstairs are two en-suite bedrooms with high ceilings and a flex room used as a playroom. A touch of convenience is the remotely operated window shades. Lush landscape with irrigation and a detached oversized two-car garage. Alamo Heights ISD and in the heart of San Antonio.
Additional Information
- Days on Market
- 15
- Year Built
- 2019
- Style
- Two Story, Split Level, Contemporary, Traditional
- Stories
- 2
- Builder Name
- Josh Pulliam
- Lot Description
- 1/4 - 1/2 Acre, Sloping
- Interior Features
- Ceiling Fans, Washer Connection, Dryer Connection, Cook Top, Built-In Oven, Self-Cleaning Oven, Microwave Oven, Stove/Range, Refrigerator, Disposal, Dishwasher, Water Softener (owned), Smoke Alarm, Security System (Owned), Pre-Wired for Security, Gas Water Heater, Garage Door Opener, Solid Counter Tops, Custom Cabinets, City Garbage service
- Master Bdr Desc
- DownStairs, Walk-In Closet, Multi-Closets, Full Bath
- Fireplace Description
- One, Family Room, Wood Burning
- Cooling
- Three+ Central, Zoned
- Heating
- Central
- Exterior Features
- Patio Slab, Covered Patio, Privacy Fence, Sprinkler System, Double Pane Windows
- Exterior
- Stucco
- Roof
- Metal
- Floor
- Carpeting, Ceramic Tile, Wood
- Pool Description
- None
- Parking
- Two Car Garage
- School District
- Alamo Heights I.S.D.
- Elementary School
- Cambridge
- Middle School
- Alamo Heights
- High School
- Alamo Heights
Mortgage Calculator
Listing courtesy of Listing Agent: Rick Kuper (rick.kuper@sothebysrealty.com) from Listing Office: Kuper Sotheby's Int'l Realty.
IDX information is provided exclusively for consumers' personal, non-commercial use, that it may not be used for any purpose other than to identify prospective properties consumers may be interested in purchasing, and that the data is deemed reliable but is not guaranteed accurate by the MLS. The MLS may, at its discretion, require use of other disclaimers as necessary to protect participants and/or the MLS from liability.
Listings provided by SABOR MLS
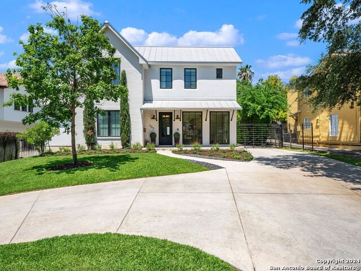
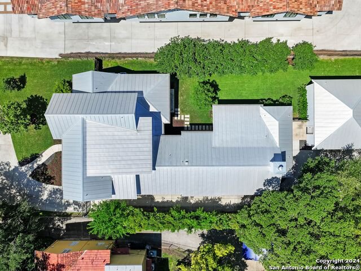
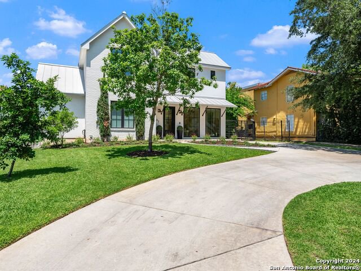
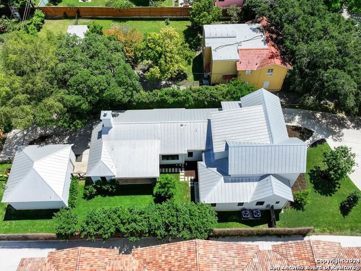
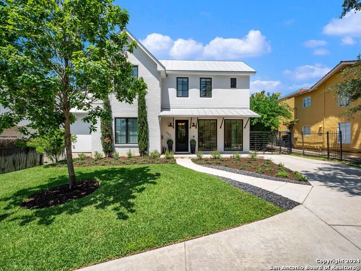
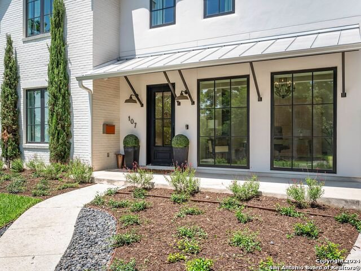
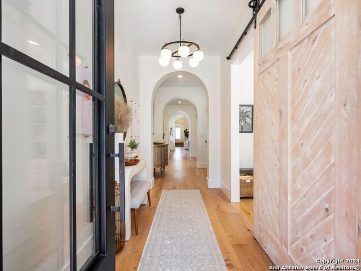
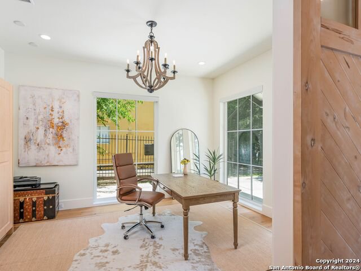



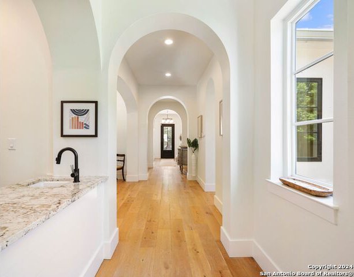
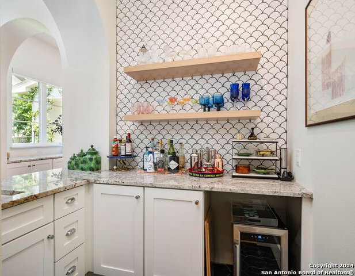
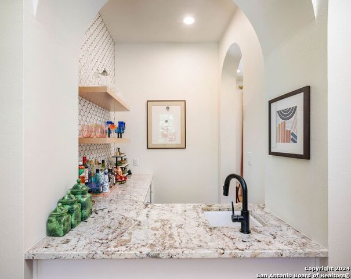
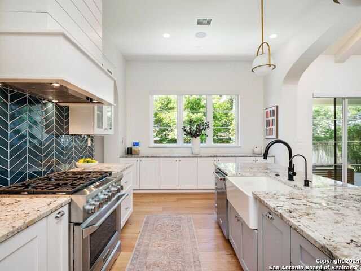
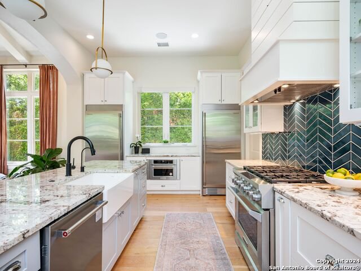
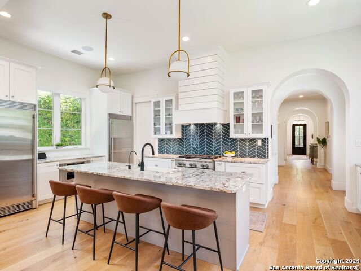

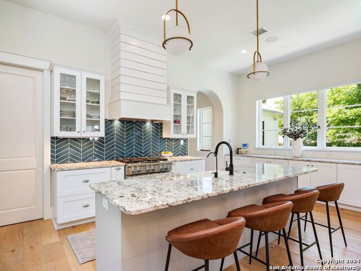
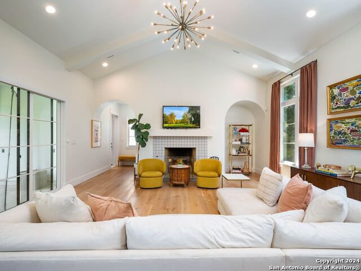

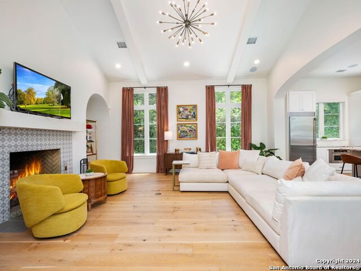
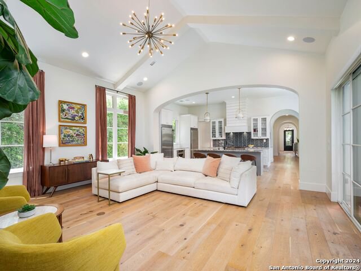
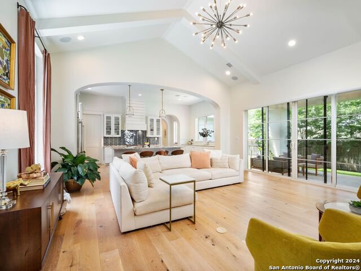
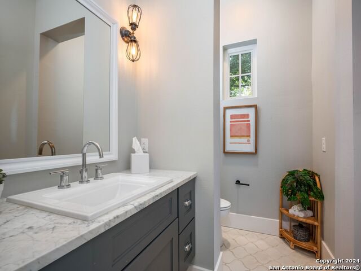

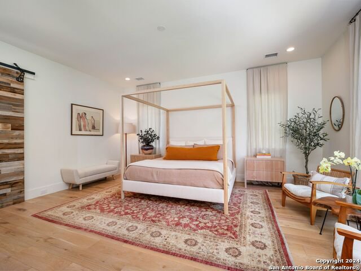
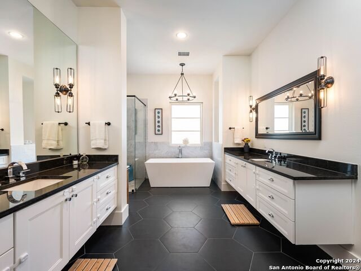
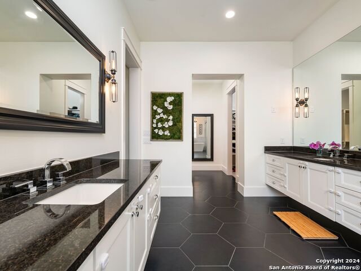
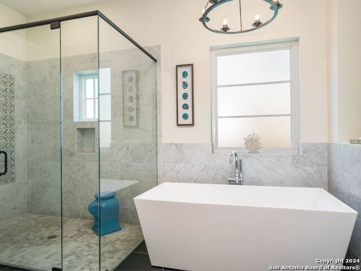
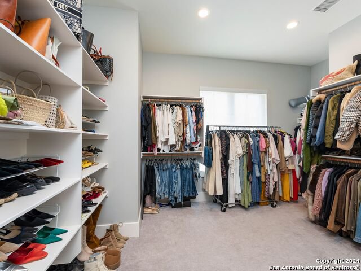


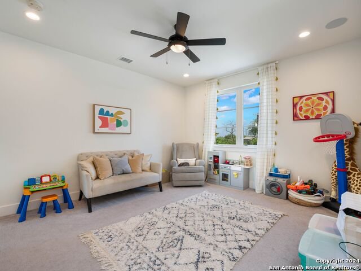
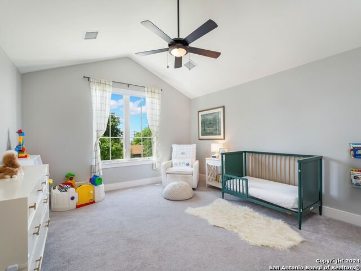

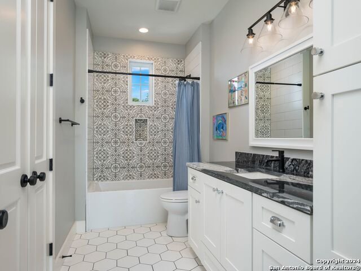
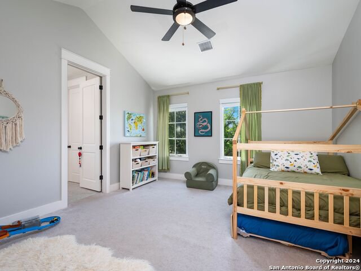

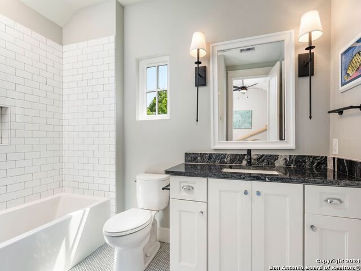
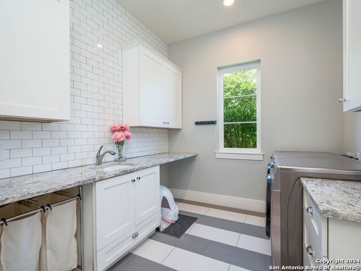
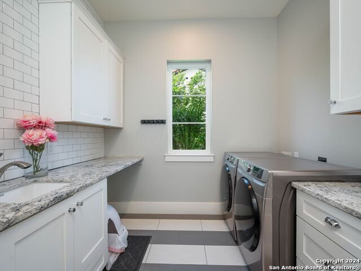

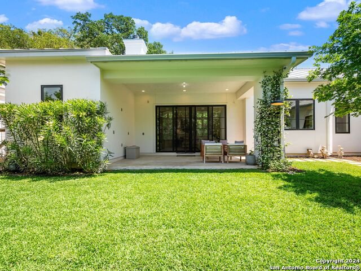
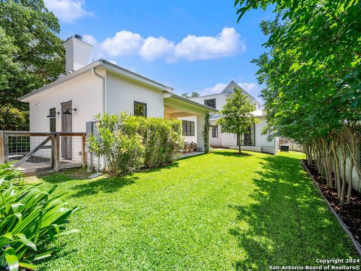


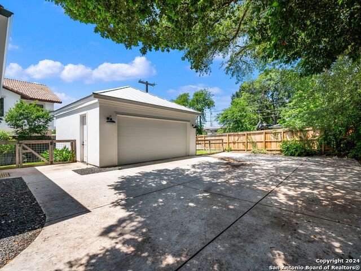
/u.realgeeks.media/gohomesa/14361225_1777668802452328_2909286379984130069_o.jpg)