754 Maximino Ridge, Bulverde, TX 78163
- $925,000
- 3
- BD
- 3
- BA
- 2,529
- SqFt
- List Price
- $925,000
- MLS#
- 1771250
- Status
- ACTIVE
- County
- Comal
- City
- Bulverde
- Subdivision
- Belle Oaks
- Bedrooms
- 3
- Bathrooms
- 3
- Full Baths
- 2
- Half-baths
- 1
- Living Area
- 2,529
- Acres
- 1.26
Property Description
**OPEN HOUSE SATURDAY 5/18/24 11-1PM** Welcome to this impressive custom build in the master planned community of Belle Oaks! Enjoy the tranquility of country living backing up to a beautiful ranch. This stunning 2021 home is better than new! Maximino Ridge features a rock and stucco exterior, a 3-car garage, an open floor-plan with high ceilings spanning over 2529 SQFT, with an office, 3 bedrooms, and 2.5 bathrooms. As you pull up the circular drive, the outdoor features are equally impressive with mature trees, a full irrigation system (front and back sprinklers ensure effortless yard maintenance). The kitchen is adorned with floor to ceiling custom blue cabinets with lighted top cabinets and glass fronts, beautiful granite countertops with a prep sink, and matching Kitchen Aid package consisting of gas range, convection microwave and a built-in oven- and yes, the refrigerator conveys! The living room has 16' sliders that invite you to escape to the covered patio and outdoor kitchen perfect for the entertaining enthusiast. The expansive backyard is a clean slate to create the future oasis of your dreams! There is plenty of space for a sports court, RV structure or a Casita. The new homeowners will truly appreciate the convenience of the laundry room attached to the primary bedroom closet making laundry day a breeze. The property has an energy-efficient HVAC system and an encapsulated spray foam package keeping the energy bills cost effective! This beautiful home is boasting with upgrades such as a metal roof, gutters, epoxied garage floor, electric car outlet in the garage, 2 utility sinks, dimmer switches, decked attic for additional storage, soaker tub in the guest bathroom, a water softener and whole-home filtration system and security system. Imagine living in a RESORT STYLE COMMUNITY where every day feels like a vacation! Experience modern living with amenities consisting of a pool, sports courts, BBQ area, playground, jogging trails and club house. TV mounts convey. Welcome home! This property truly HAS IT ALL and is an absolute GEM!
Additional Information
- Days on Market
- 15
- Year Built
- 2021
- Style
- One Story
- Stories
- 1
- Builder Name
- Unknown
- Lot Description
- 1 - 2 Acres, Level
- Interior Features
- Ceiling Fans, Washer Connection, Dryer Connection, Cook Top, Built-In Oven, Self-Cleaning Oven, Microwave Oven, Stove/Range, Gas Cooking, Refrigerator, Disposal, Dishwasher, Ice Maker Connection, Water Softener (owned), Smoke Alarm, Security System (Owned), Garage Door Opener, In Wall Pest Control, Solid Counter Tops, Custom Cabinets, Carbon Monoxide Detector, Private Garbage Service
- Master Bdr Desc
- Walk-In Closet, Ceiling Fan
- Fireplace Description
- Not Applicable
- Cooling
- One Central
- Heating
- Central
- Exterior Features
- Patio Slab, Covered Patio, Gas Grill, Sprinkler System, Double Pane Windows, Has Gutters, Mature Trees, Outdoor Kitchen
- Exterior
- Stone/Rock, Stucco
- Roof
- Metal
- Floor
- Carpeting, Ceramic Tile
- Pool Description
- None
- Parking
- Three Car Garage
- School District
- Comal
- Elementary School
- Rahe Bulverde Elementary
- Middle School
- Spring Branch
- High School
- Smithson Valley
Mortgage Calculator
Listing courtesy of Listing Agent: Jeri Bulthuis (jeri@GoHomeSA.com) from Listing Office: True Home, REALTORS.
IDX information is provided exclusively for consumers' personal, non-commercial use, that it may not be used for any purpose other than to identify prospective properties consumers may be interested in purchasing, and that the data is deemed reliable but is not guaranteed accurate by the MLS. The MLS may, at its discretion, require use of other disclaimers as necessary to protect participants and/or the MLS from liability.
Listings provided by SABOR MLS


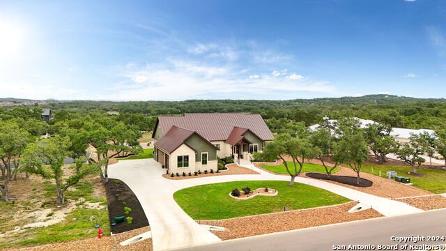
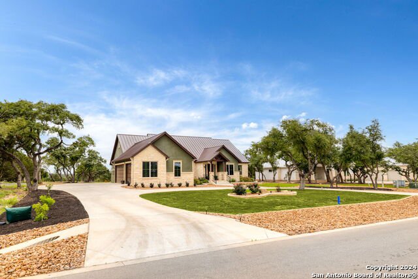
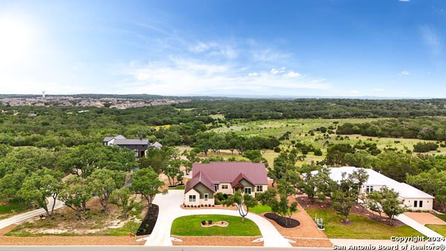


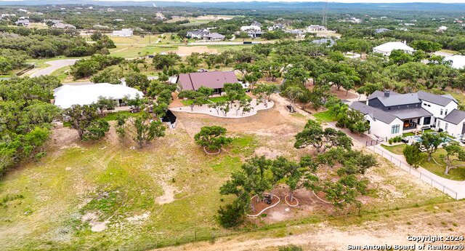
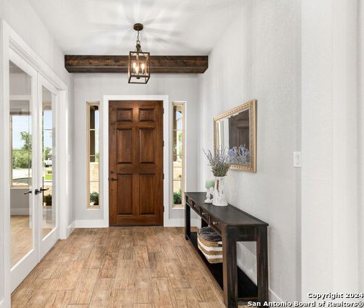

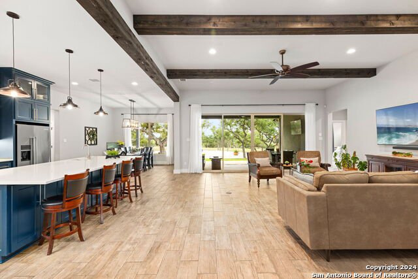
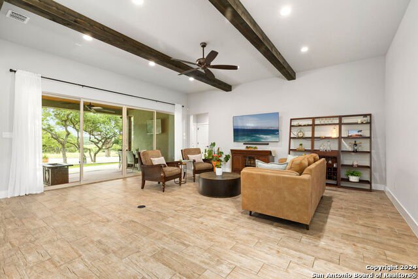
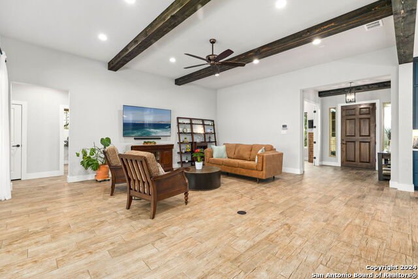
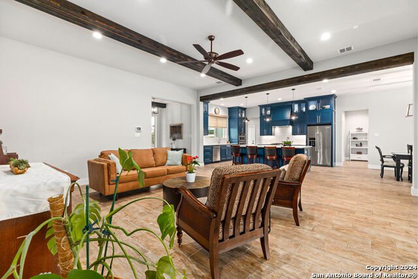

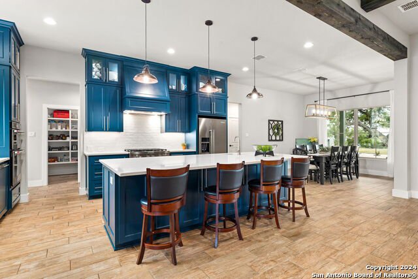

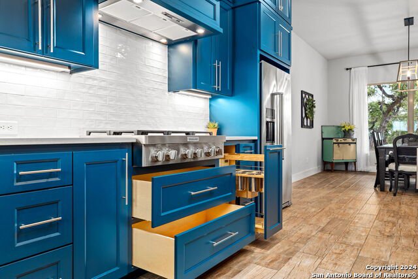


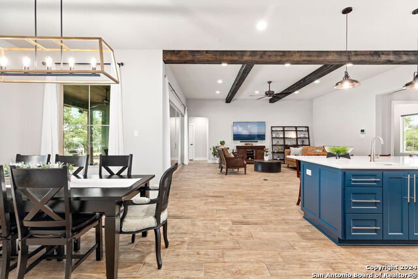
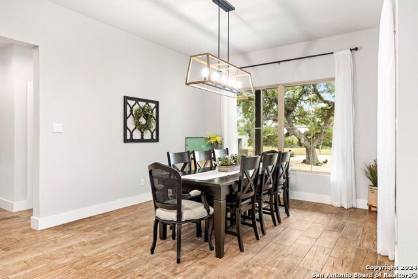
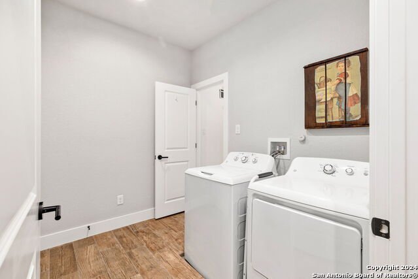

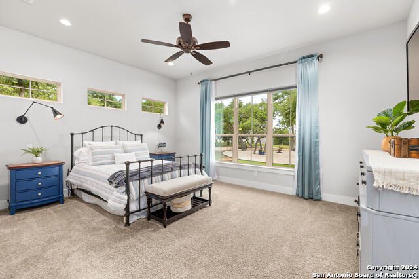
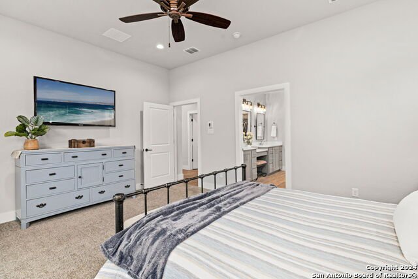
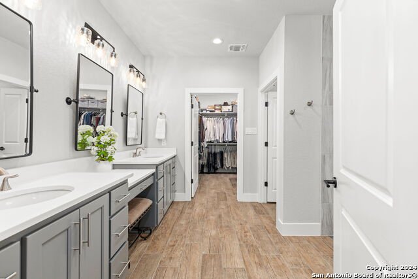
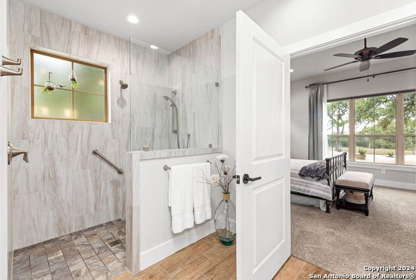

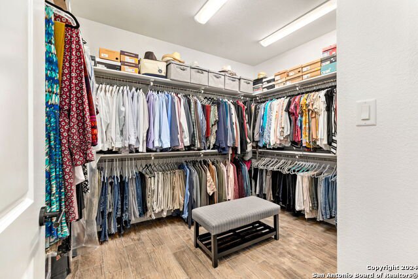
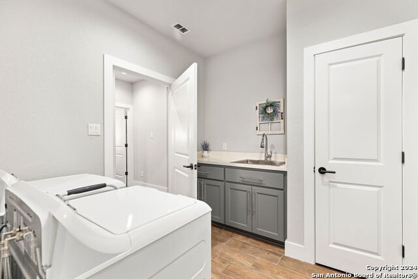
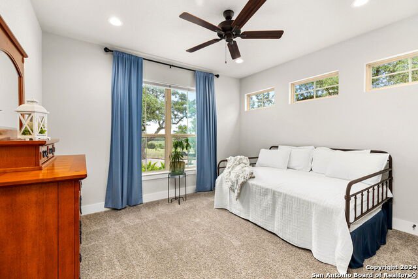
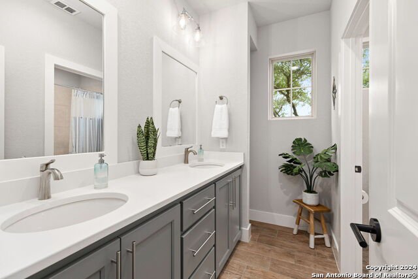
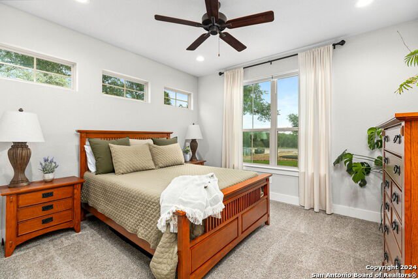
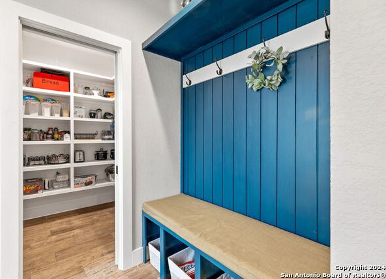
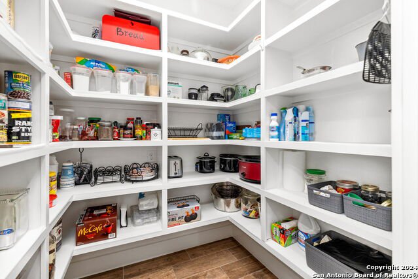
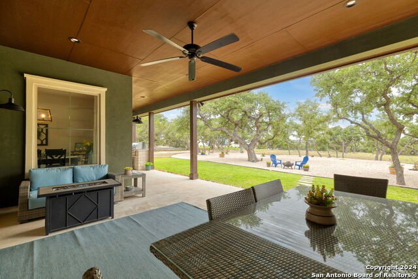
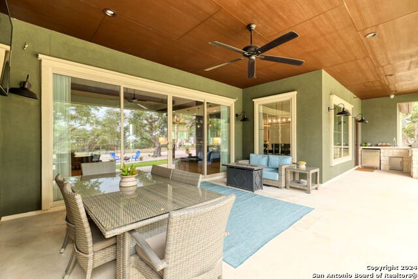
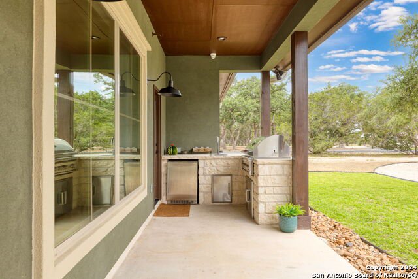



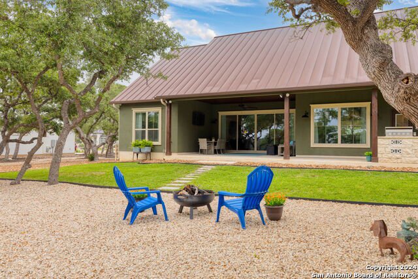

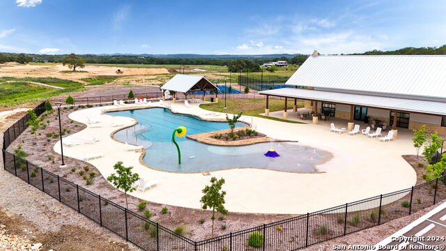
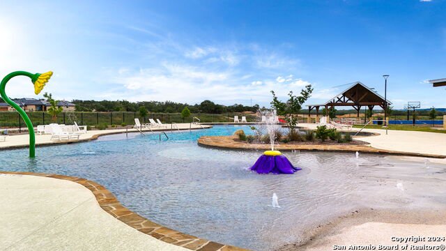

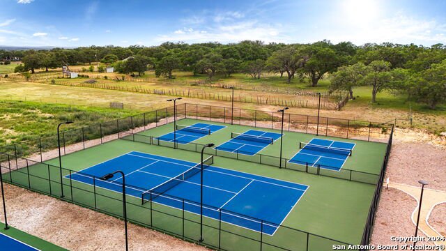

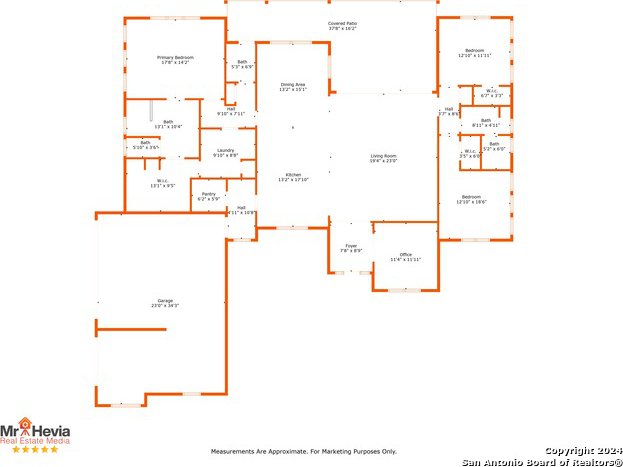
/u.realgeeks.media/gohomesa/14361225_1777668802452328_2909286379984130069_o.jpg)