111 Oak Creek, La Vernia, TX 78121
- $500,000
- 4
- BD
- 3
- BA
- 2,276
- SqFt
- List Price
- $500,000
- MLS#
- 1771259
- Status
- ACTIVE
- County
- Wilson
- City
- La Vernia
- Subdivision
- Twin Oaks
- Bedrooms
- 4
- Bathrooms
- 3
- Full Baths
- 2
- Half-baths
- 1
- Living Area
- 2,276
- Acres
- 2.52
Property Description
**1/2 acre lot next door included! **USDA $0 Down Payment Eligible!! **New HVAC System **Updates throughout** Nestled on over 2.5 acres of picturesque countryside, this charming home offers a serene retreat for a peaceful lifestyle. Just inside the black iron fence & gate, the large circular drive welcomes you home, while mature trees dot the expansive grounds, adding to the property's natural beauty and charm. A separate drive provides convenient access to the rear of the property. With its high ceilings and natural light, the possibilities are endless for this large living room. The natural wood burning stove provides an additional source of heat as well as a cozy ambience. Equipped with lots of cabinets, ample counter space, high ceilings, a walk-in pantry, office space, and an attached dining room, the kitchen is the perfect space for entertaining and everyday living. The bedrooms feature laminate flooring, spacious closets and natural light. One of the highlights of this property is the expansive sunroom, boasting panoramic views of the lush landscape, mature trees and the shimmering pool. Outside, the beautiful covered pool offers the perfect spot for swimming and soaking up the sun. A separate covered patio slab provides a shaded retreat for outdoor grilling, dining and entertaining. The firepit is perfect for enjoying evenings in this beautiful space. The carport and large workshop, offer plenty of room for vehicles, equipment, boats, RVs and projects. This home offers the perfect blend of tranquility and convenience for discerning buyers seeking a country retreat. *Ask for list of updates!
Additional Information
- Days on Market
- 15
- Year Built
- 1999
- Style
- One Story, Ranch
- Stories
- 1
- Builder Name
- C&M Construction
- Lot Description
- County VIew, 2 - 5 Acres, Mature Trees (ext feat), Level
- Interior Features
- Ceiling Fans, Washer Connection, Dryer Connection, Stove/Range, Dishwasher, Smoke Alarm, Attic Fan, Electric Water Heater, Wood Stove, Plumb for Water Softener, Smooth Cooktop, Solid Counter Tops
- Master Bdr Desc
- Walk-In Closet, Multi-Closets, Ceiling Fan, Full Bath
- Fireplace Description
- One, Living Room, Wood Burning
- Cooling
- One Central, One Window/Wall
- Heating
- Central, Wood Stove, 1 Unit
- Exterior Features
- Patio Slab, Covered Patio, Partial Fence, Sprinkler System, Storage Building/Shed, Gazebo, Mature Trees, Workshop
- Exterior
- Brick
- Roof
- Composition
- Floor
- Ceramic Tile, Laminate
- Pool Description
- In Ground Pool, Fenced Pool
- Parking
- None/Not Applicable
- School District
- La Vernia Isd.
- Elementary School
- La Vernia
- Middle School
- La Vernia
- High School
- La Vernia
Mortgage Calculator
Listing courtesy of Listing Agent: Juanita Ortega (jvlortega@gmail.com) from Listing Office: Premier Realty Group.
IDX information is provided exclusively for consumers' personal, non-commercial use, that it may not be used for any purpose other than to identify prospective properties consumers may be interested in purchasing, and that the data is deemed reliable but is not guaranteed accurate by the MLS. The MLS may, at its discretion, require use of other disclaimers as necessary to protect participants and/or the MLS from liability.
Listings provided by SABOR MLS
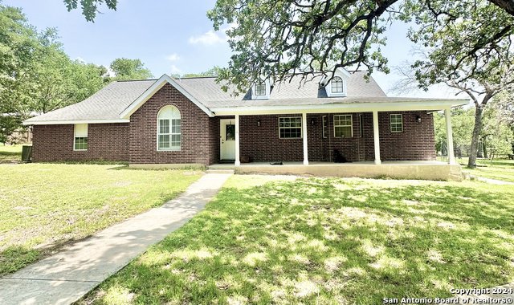
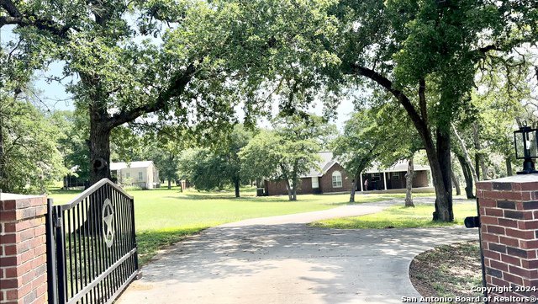

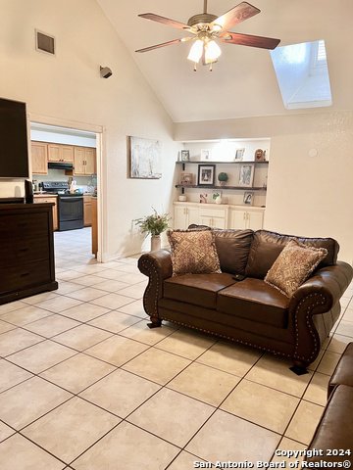

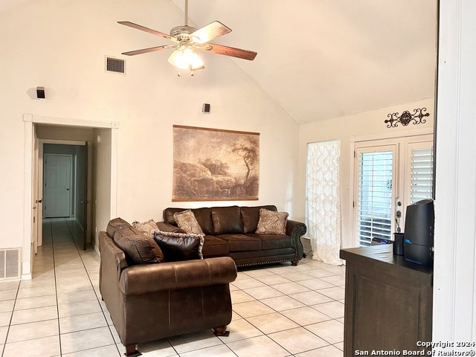

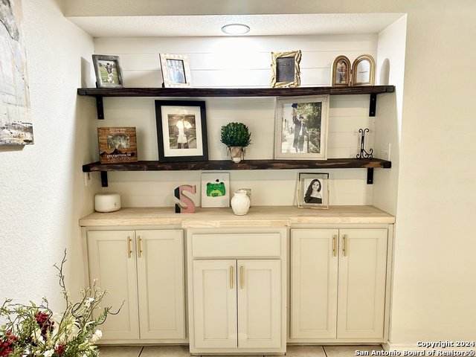
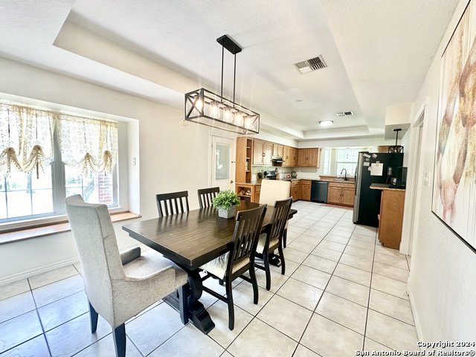
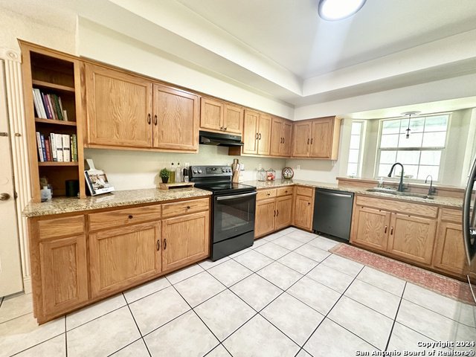
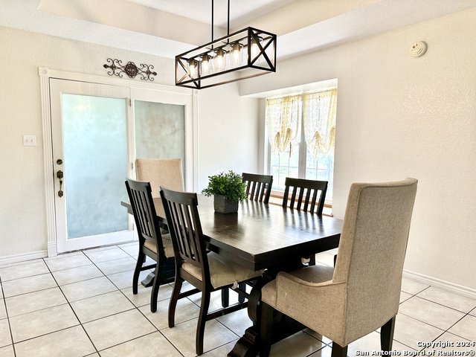
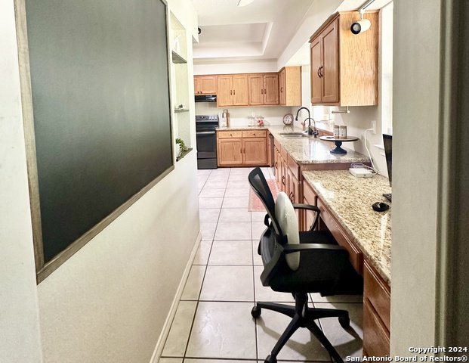
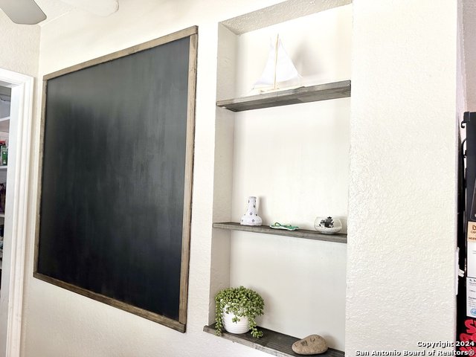
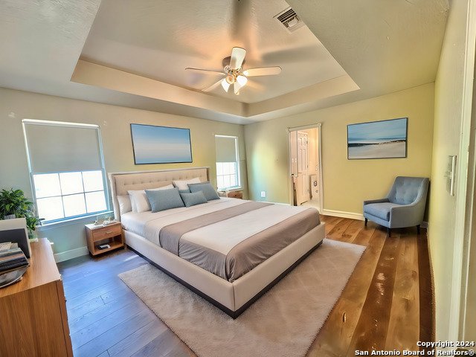
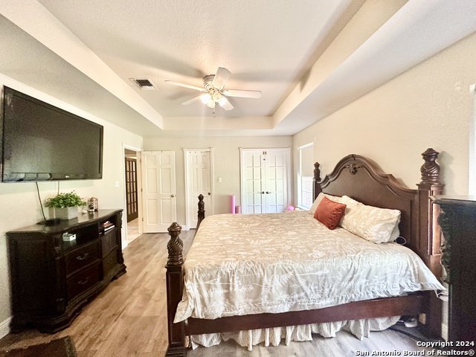
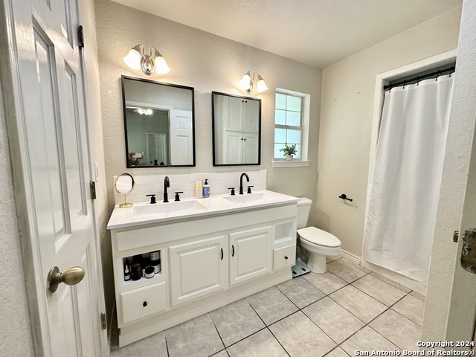
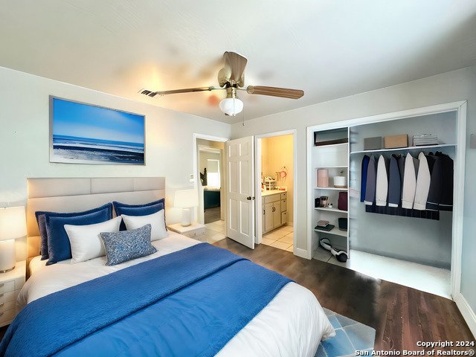

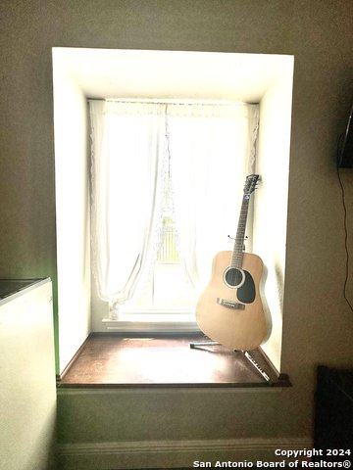

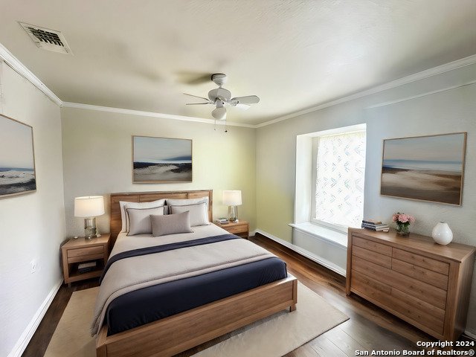
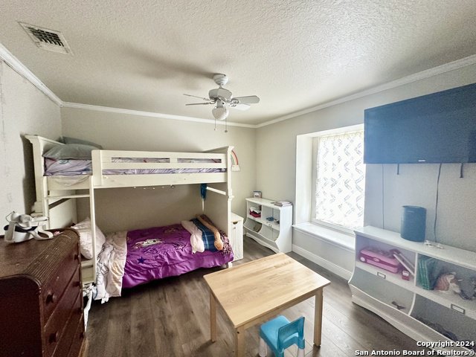
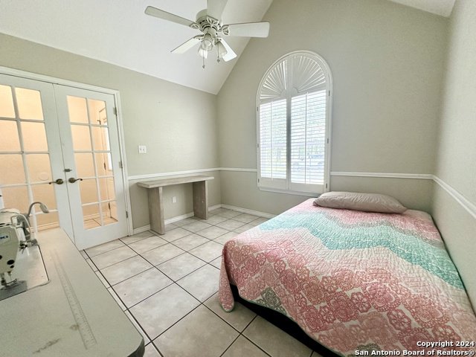
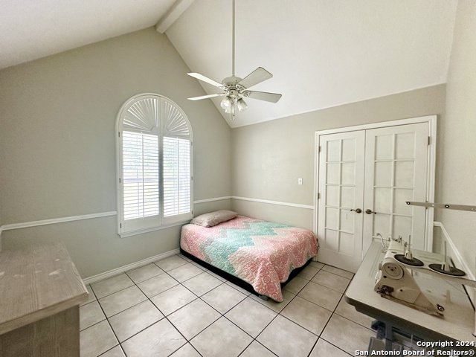
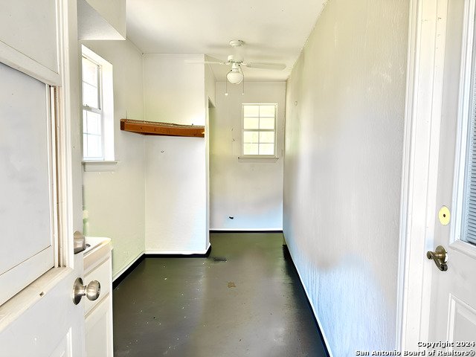

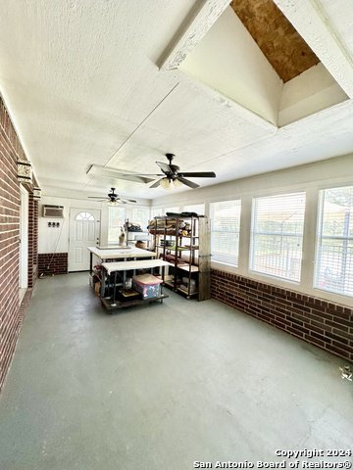

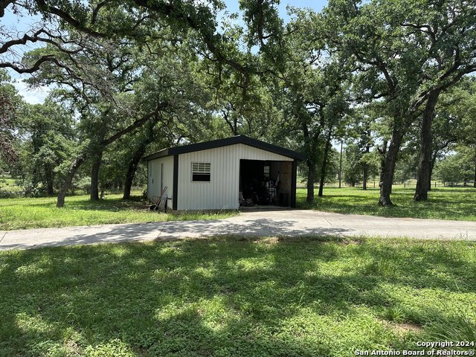


/u.realgeeks.media/gohomesa/14361225_1777668802452328_2909286379984130069_o.jpg)