4327 Rustic Wagon, San Antonio, TX 78253
- $660,000
- 5
- BD
- 4
- BA
- 4,533
- SqFt
- List Price
- $660,000
- MLS#
- 1771375
- Status
- ACTIVE OPTION
- County
- Bexar
- City
- San Antonio
- Subdivision
- West Oak Estates
- Bedrooms
- 5
- Bathrooms
- 4
- Full Baths
- 3
- Half-baths
- 1
- Living Area
- 4,533
- Acres
- 0.94
Property Description
BE PROUD TO DRIVE UP to this stately 5-bedroom on JUST UNDER AN ACRE in a secluded CUL-DE-SAC! No neighbors across the street, so you'll feel like you have your own little piece of the country! The pictures speak for themselves, but this CAVERNOUS home is BEAUTIFULLY UPDATED from top to bottom! WOOD-LOOK TILE throughout the first floor--no carpet downstairs***Open and airy with SOARING CEILINGS and lots of windows.***Modern kitchen boasts quartz counters, double ovens, an INDUCTION COOKTOP and huge walk-in pantry! Stainless French door refrigerator included! Spacious Owners suite is tucked away and connected to the spa-like bath with AMAZING shower**All 4 upstairs bedrooms are HUGE and come with BIG walk-in closets! Additional study/office downstairs with glass French doors and a view of the well landscaped front yard *** Side entry garage with extra long driveway for plenty of guests***EPOXIED GARAGE FLOORS and storage racks galore! ENORMOUS COVERED PATIO provides awesome outdoor space overlooking the wooded back yard***SOLAR PANELS that are completely paid off, so you get all the ENERGY-SAVING benefit without the payments! Solar screens on all windows for added efficiency! Newer AC units***Water softener***Full sprinkler system***This ELEGANT, STYLISH and SPACIOUS home is ready for you, so don't wait!
Additional Information
- Days on Market
- 14
- Year Built
- 2007
- Style
- Two Story
- Stories
- 2
- Builder Name
- Mcmillan
- Lot Description
- Cul-de-Sac/Dead End, County VIew, 1/2-1 Acre, Wooded, Mature Trees (ext feat)
- Interior Features
- Ceiling Fans, Chandelier, Washer Connection, Dryer Connection, Cook Top, Built-In Oven, Microwave Oven, Refrigerator, Disposal, Dishwasher, Ice Maker Connection, Water Softener (owned), Vent Fan, Smoke Alarm, Electric Water Heater, Garage Door Opener, Smooth Cooktop, Solid Counter Tops, Double Ovens, Private Garbage Service
- Master Bdr Desc
- DownStairs, Walk-In Closet, Ceiling Fan, Full Bath
- Fireplace Description
- One, Living Room, Wood Burning
- Cooling
- Two Central
- Heating
- Central
- Exterior Features
- Covered Patio, Partial Fence, Sprinkler System, Double Pane Windows, Solar Screens, Mature Trees
- Exterior
- 4 Sides Masonry, Stone/Rock, Stucco
- Roof
- Heavy Composition
- Floor
- Carpeting, Ceramic Tile
- Pool Description
- None
- Parking
- Two Car Garage, Side Entry
- School District
- Northside
- Elementary School
- Cole
- Middle School
- Bernal
- High School
- Harlan HS
Mortgage Calculator
Listing courtesy of Listing Agent: Michele Moore (michelemoore@remax.net) from Listing Office: RE/MAX North-San Antonio.
IDX information is provided exclusively for consumers' personal, non-commercial use, that it may not be used for any purpose other than to identify prospective properties consumers may be interested in purchasing, and that the data is deemed reliable but is not guaranteed accurate by the MLS. The MLS may, at its discretion, require use of other disclaimers as necessary to protect participants and/or the MLS from liability.
Listings provided by SABOR MLS
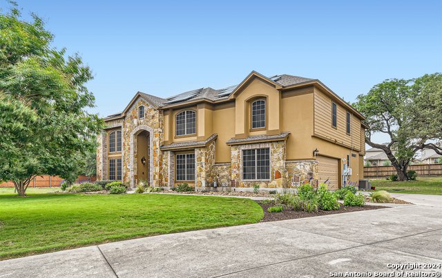


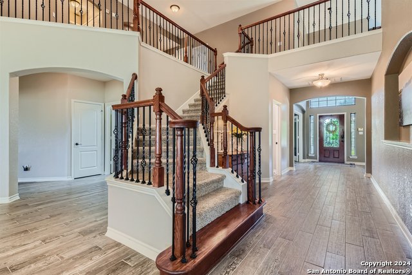
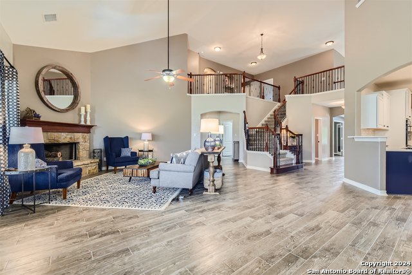


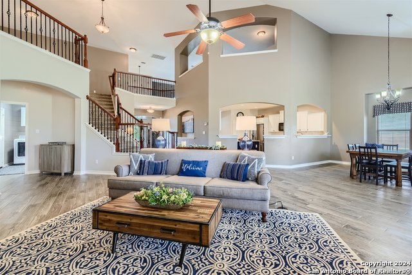
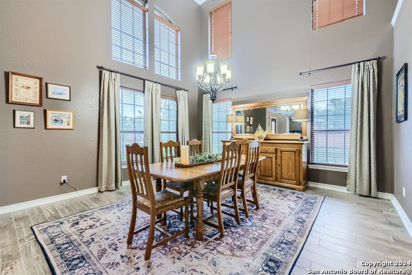
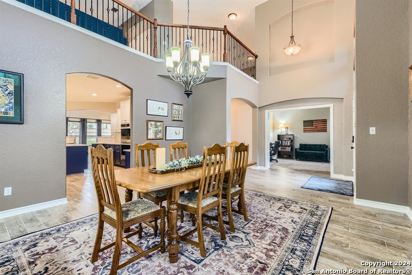

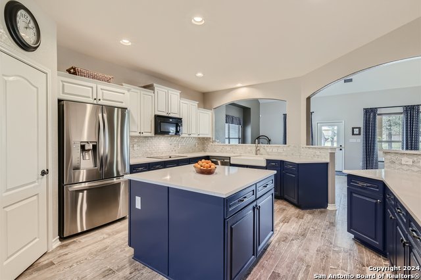
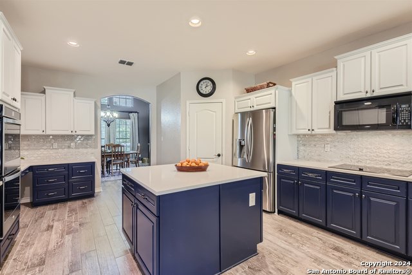


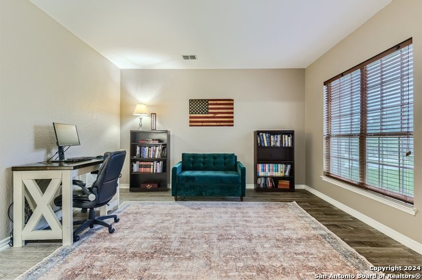
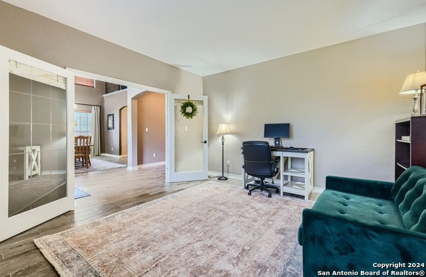
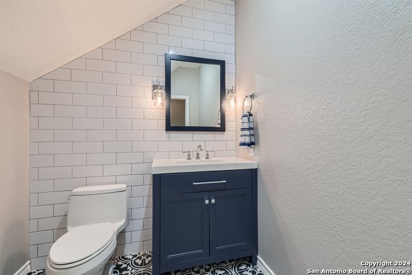
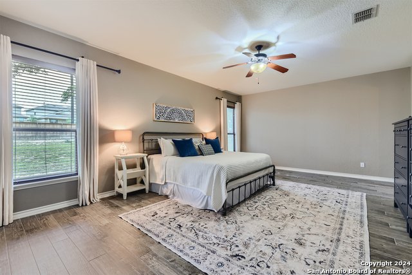
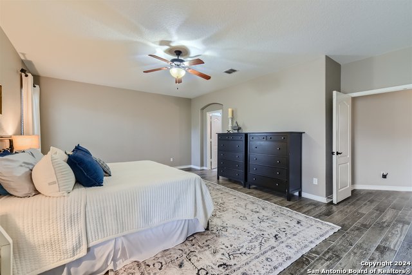
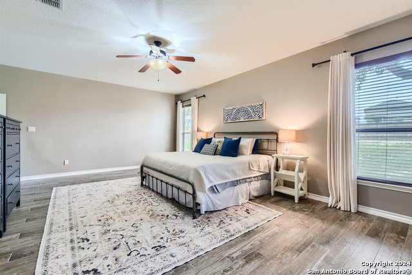
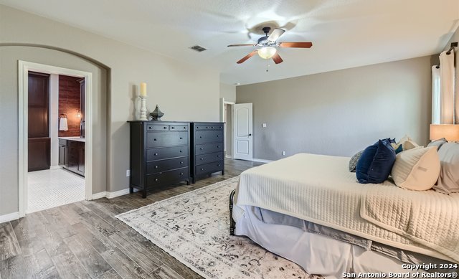
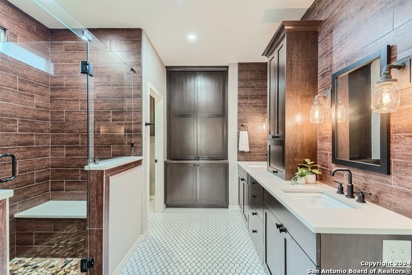


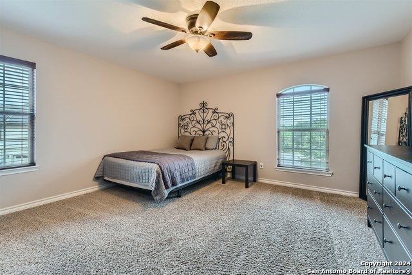
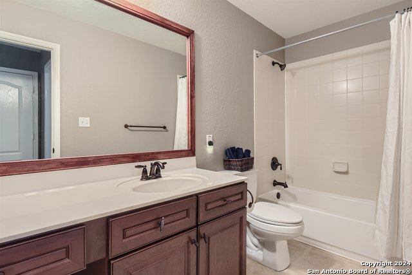
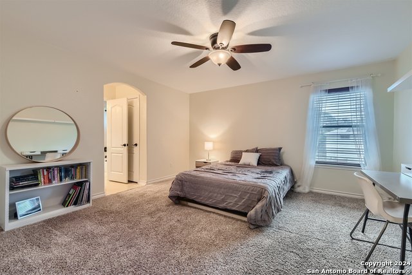
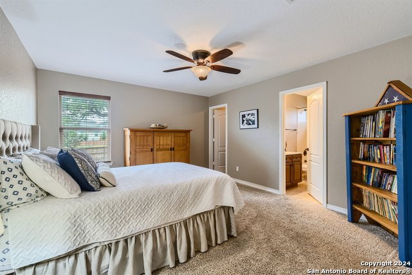
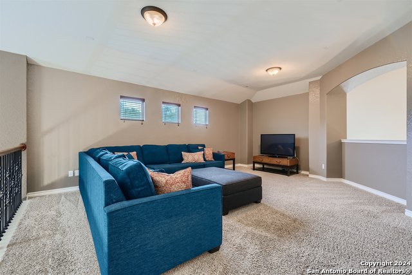
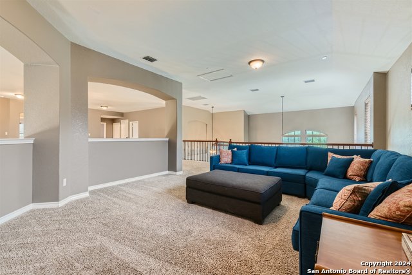
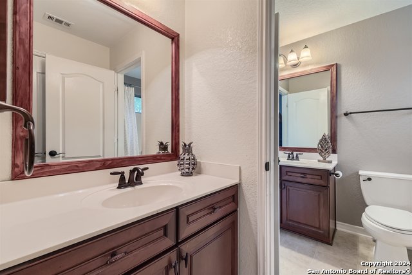

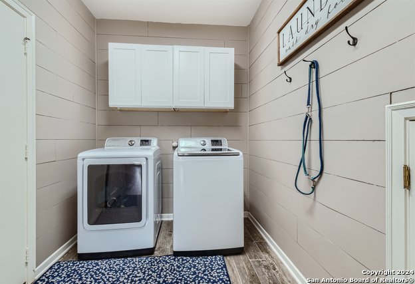
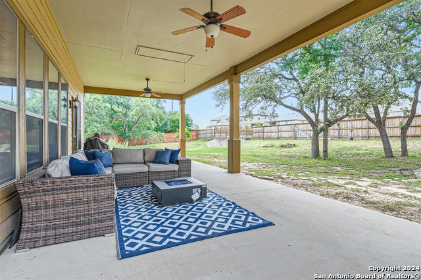
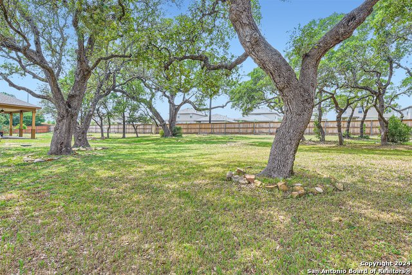
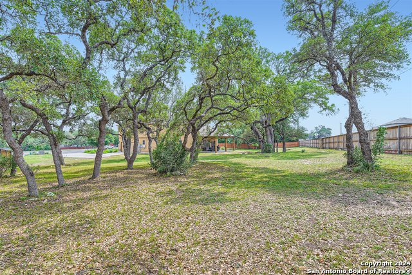
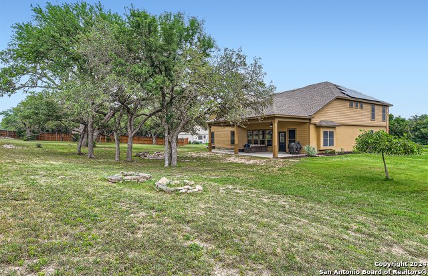

/u.realgeeks.media/gohomesa/14361225_1777668802452328_2909286379984130069_o.jpg)