42 Grassmarket, San Antonio, TX 78259
- $551,000
- 3
- BD
- 3
- BA
- 2,563
- SqFt
- List Price
- $551,000
- MLS#
- 1771395
- Status
- ACTIVE
- County
- Bexar
- City
- San Antonio
- Subdivision
- Roseheart
- Bedrooms
- 3
- Bathrooms
- 3
- Full Baths
- 2
- Half-baths
- 1
- Living Area
- 2,563
- Acres
- 0.18
Property Description
***OPEN HOUSE Sat 11-2 and Sun 12-3 May 4 & 5.*** Discover the perfect blend of luxury and nature with this stunning 3 bedroom, 2.5 bathroom home nestled on a serene greenbelt in the sought-after Roseheart community of San Antonio. As you step inside, you are greeted by elegant marble tile flooring that leads you through a thoughtfully designed layout. The heart of the home features a modern kitchen equipped with sleek stainless steel appliances, perfect for any culinary enthusiast. The sunroom offers a tranquil space filled with natural light, ideal for enjoying your morning coffee or unwinding with a good book. The home's crowning jewel is the luxurious primary suite, complete with a large walk-in closet and a spa-like en suite, providing a private retreat after a long day. Outside, the charm continues with a beautifully crafted gazebo overlooking the lush greenbelt, offering a peaceful escape or a delightful setting for entertaining guests. Residents of Roseheart enjoy exclusive access to premium amenities including a clubhouse, tennis and pickleball courts, and over 3 miles of picturesque walking trails. Comprehensive lawn care services ensure that both your front and back yards are impeccably maintained, allowing you more time to enjoy the beauty and leisure of your home environment. This property is not just a home; it's a lifestyle waiting to be cherished.
Additional Information
- Days on Market
- 14
- Year Built
- 2003
- Style
- One Story
- Stories
- 1
- Builder Name
- Sitterle
- Lot Description
- Mature Trees (ext feat), Sloping
- Interior Features
- Ceiling Fans, Washer Connection, Dryer Connection, Cook Top, Built-In Oven, Self-Cleaning Oven, Disposal, Dishwasher, Ice Maker Connection, Water Softener (owned), Smoke Alarm, Security System (Owned), Attic Fan, Gas Water Heater, Garage Door Opener, Solid Counter Tops, Carbon Monoxide Detector
- Master Bdr Desc
- DownStairs, Walk-In Closet, Ceiling Fan, Full Bath
- Fireplace Description
- One, Living Room, Gas
- Cooling
- One Central
- Heating
- Central
- Exterior
- Stone/Rock, Stucco
- Roof
- Composition
- Floor
- Ceramic Tile, Marble, Laminate
- Pool Description
- None
- Parking
- Two Car Garage
- School District
- North East I.S.D
- Elementary School
- Bulverde Creek
- Middle School
- Tex Hill
- High School
- Johnson
Mortgage Calculator
Listing courtesy of Listing Agent: Arthur Meister (ameister@cbharper.com) from Listing Office: Coldwell Banker D'Ann Harper.
IDX information is provided exclusively for consumers' personal, non-commercial use, that it may not be used for any purpose other than to identify prospective properties consumers may be interested in purchasing, and that the data is deemed reliable but is not guaranteed accurate by the MLS. The MLS may, at its discretion, require use of other disclaimers as necessary to protect participants and/or the MLS from liability.
Listings provided by SABOR MLS
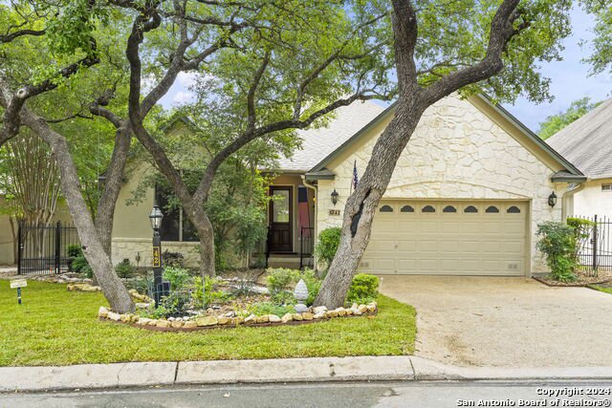

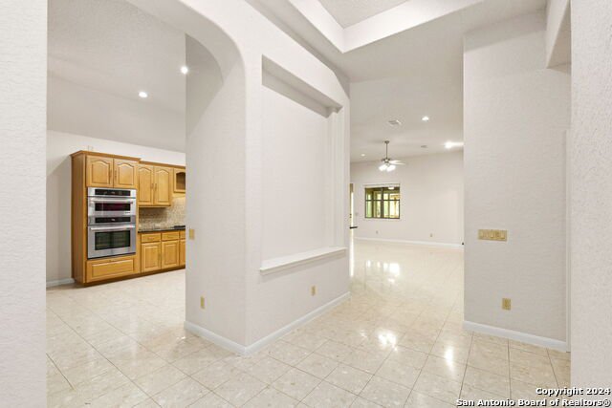

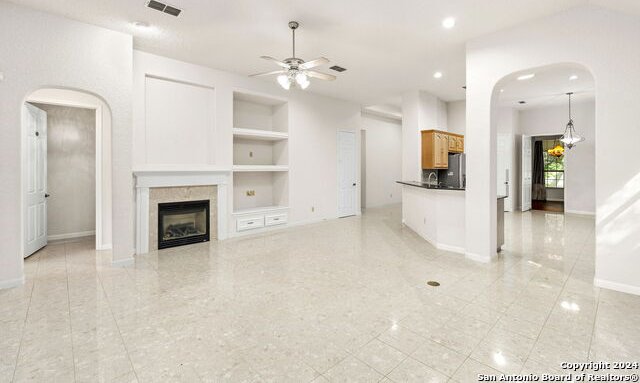
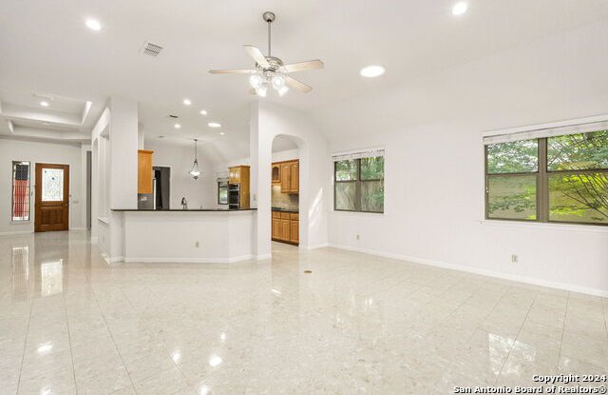
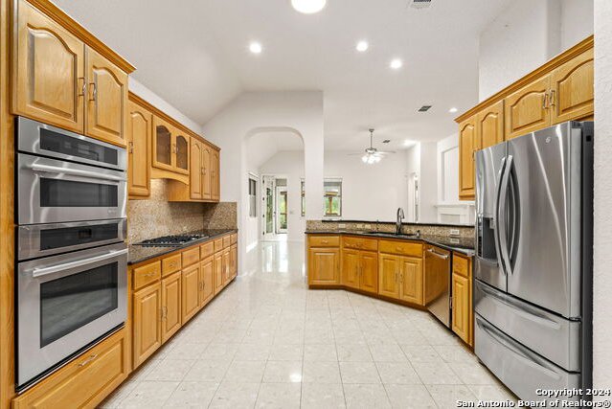


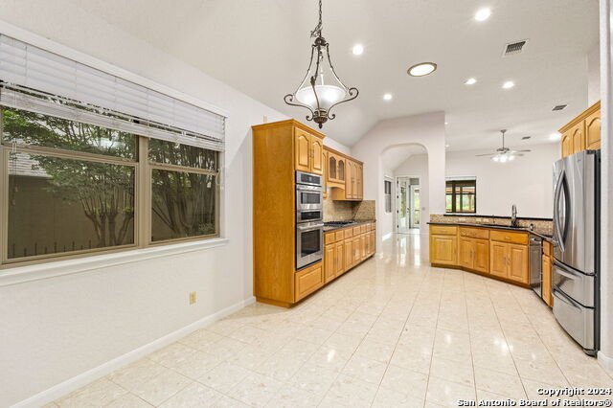




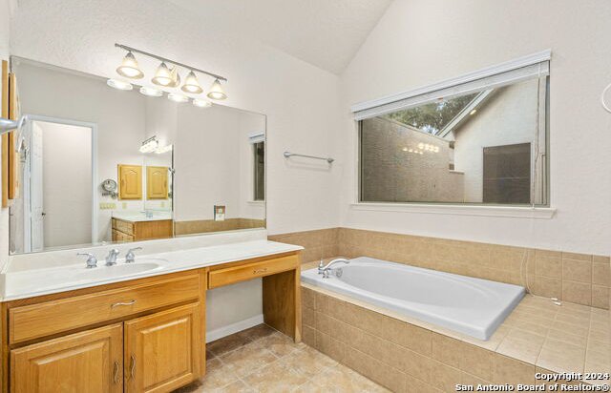

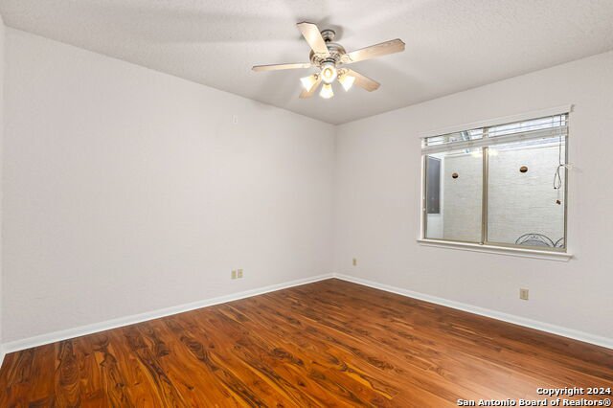
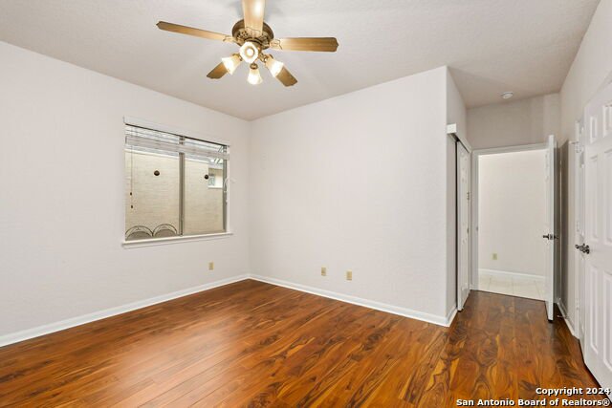
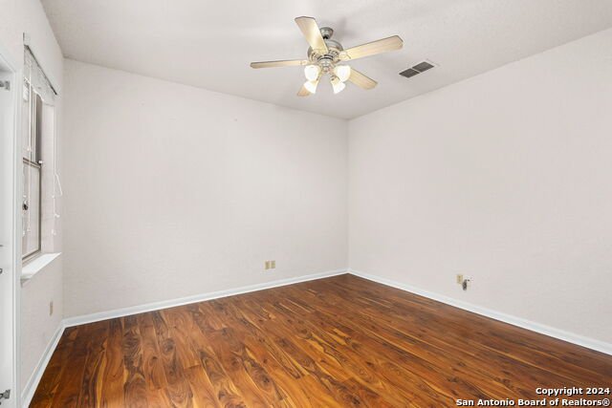

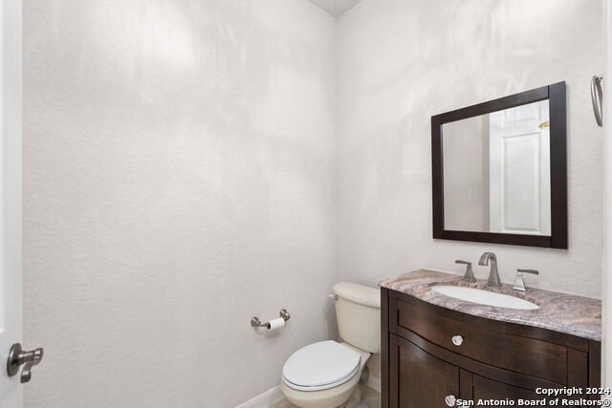

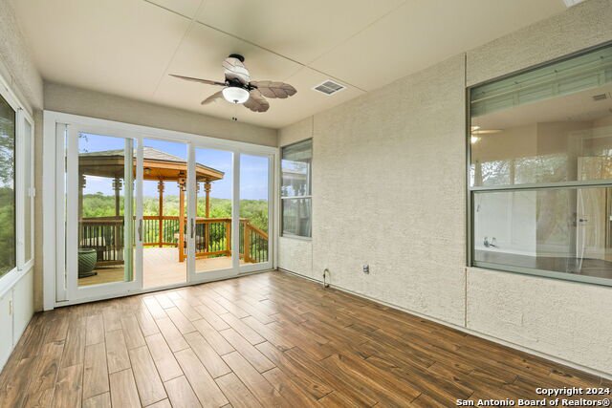

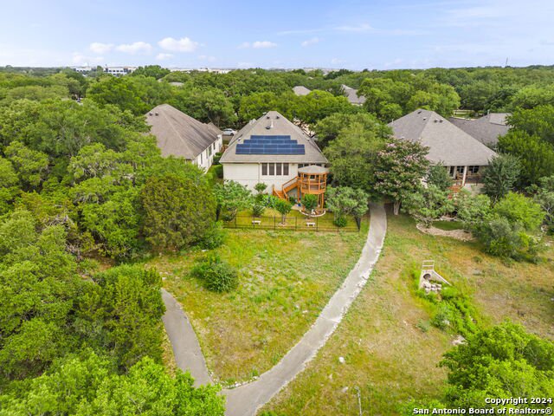

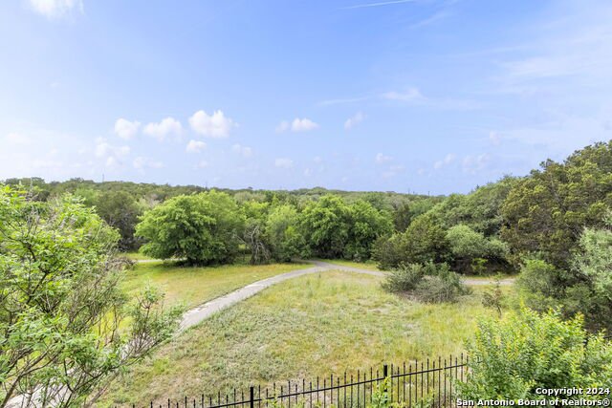
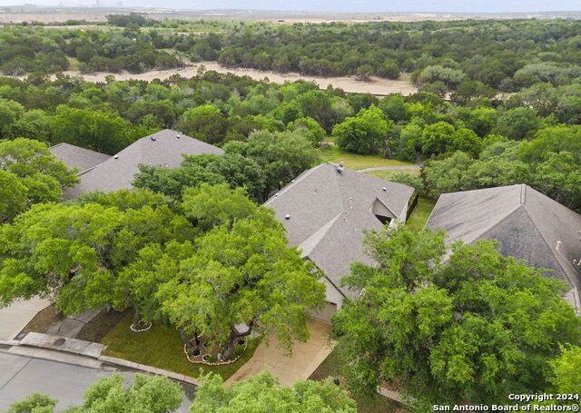
/u.realgeeks.media/gohomesa/14361225_1777668802452328_2909286379984130069_o.jpg)