25022 Kiowa Creek, San Antonio, TX 78255
- $515,000
- 4
- BD
- 4
- BA
- 3,023
- SqFt
- List Price
- $515,000
- MLS#
- 1772454
- Status
- ACTIVE OPTION
- County
- Bexar
- City
- San Antonio
- Subdivision
- Two Creeks
- Bedrooms
- 4
- Bathrooms
- 4
- Full Baths
- 2
- Half-baths
- 2
- Living Area
- 3,023
- Acres
- 0.18
Property Description
OPEN HOUSE: MAY 11: 11AM-1PM Welcome to this fabulous home nestled within the gated community of The Bluffs at Two Creeks! This stunning 3,023 square foot home offers a perfect blend of modern elegance and functionality. With 4 bedrooms, 2 full baths, 2 half baths, a formal dining room, a game room, and a wealth of upgrades, it's the epitome of comfortable, and updated contemporary living. As you step inside, you'll be greeted by an inviting entryway that leads you into an open floor plan, with beautiful wood floors and high ceilings creating a sense of spaciousness. The large windows allow an abundance of natural light to flood the living space, giving the interior a bright and airy ambiance. The heart of the home is the eat-in kitchen, complete with an island featuring a breakfast bar, perfect for casual dining or entertaining guests. Preparing GOURMET meals is a breeze with updated stainless appliances, gas cooktop a Reverse Osmosis (RO) water system, extra cabinet storage & walk in pantry. The primary suite offers a tranquil retreat, with an ensuite bathroom featuring a walk-in shower, garden tub and large walk-in closets. ALL BEDROOMS ARE ON THE MAIN FLOOR; 3 spacious secondary bedrooms are separate from the master. Upstairs, you'll discover a huge game room with a half bath, perfect for family fun and entertainment. Enjoy entertaining on the large, covered patio and extended flagstone patio overlooking the lush landscaped backyard. This home comes with numerous upgrades, including hardwood floors, a new roof installed in 2019 and a new insulated garage door. The Bluffs is a gated neighborhood that offers a sense of security and community. Residents also have access to the neighborhood pool, playground, jogging trail & sport court for family fun. The superb location offers quick and easy access to I-10, making your daily commute a breeze. As part of the highly-rated Northside Independent School District it's just a quick walk to Aue Elementary School. Great proximity to shopping, restaurants, UTSA, The Rim, and La Cantera. Don't miss the opportunity to call this place home!
Additional Information
- Days on Market
- 14
- Year Built
- 2009
- Style
- Two Story, Contemporary, Mediterranean
- Stories
- 2
- Builder Name
- Woodside Homes
- Lot Dimensions
- 65 x 120
- Lot Description
- City View, Sloping
- Interior Features
- Ceiling Fans, Chandelier, Washer Connection, Dryer Connection, Cook Top, Built-In Oven, Self-Cleaning Oven, Microwave Oven, Gas Cooking, Disposal, Dishwasher, Ice Maker Connection, Water Softener (owned), Vent Fan, Smoke Alarm, Security System (Owned), Attic Fan, Gas Water Heater, Garage Door Opener, Solid Counter Tops, Custom Cabinets
- Master Bdr Desc
- Split, DownStairs, Walk-In Closet, Multi-Closets, Ceiling Fan, Full Bath
- Fireplace Description
- One, Family Room, Gas Logs Included, Wood Burning, Gas
- Cooling
- One Central, Zoned
- Heating
- Central, Zoned, 1 Unit
- Exterior Features
- Patio Slab, Covered Patio, Privacy Fence, Sprinkler System, Double Pane Windows, Has Gutters
- Exterior
- Stucco
- Roof
- Composition
- Floor
- Carpeting, Ceramic Tile, Wood
- Pool Description
- None
- Parking
- Two Car Garage
- School District
- Northside
- Elementary School
- Aue Elementary School
- Middle School
- Rawlinson
- High School
- Clark
Mortgage Calculator
Listing courtesy of Listing Agent: Robin Saunders (robinsaunders@kw.com) from Listing Office: San Antonio Portfolio KW RE.
IDX information is provided exclusively for consumers' personal, non-commercial use, that it may not be used for any purpose other than to identify prospective properties consumers may be interested in purchasing, and that the data is deemed reliable but is not guaranteed accurate by the MLS. The MLS may, at its discretion, require use of other disclaimers as necessary to protect participants and/or the MLS from liability.
Listings provided by SABOR MLS
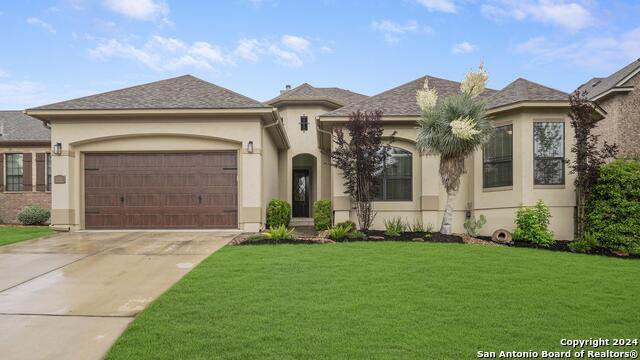



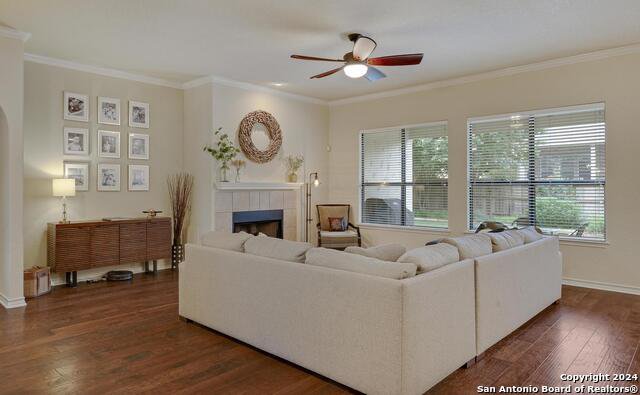
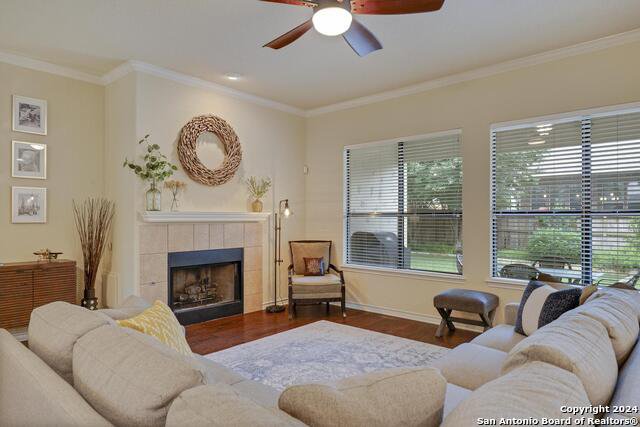



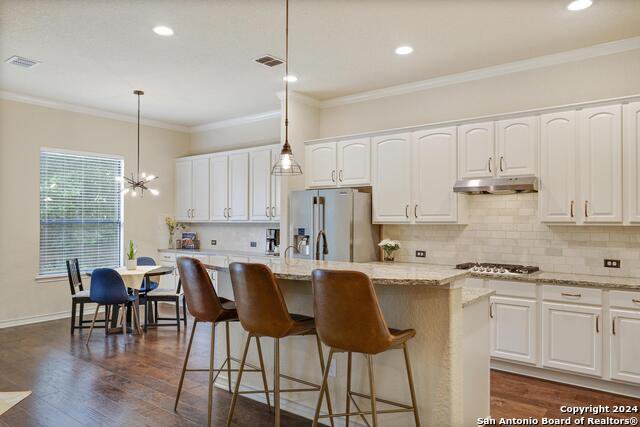

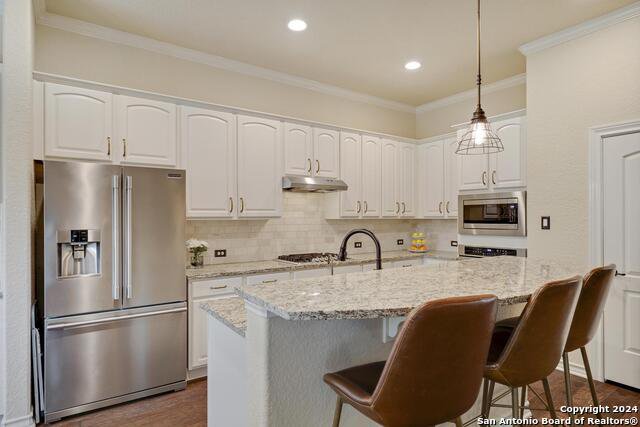



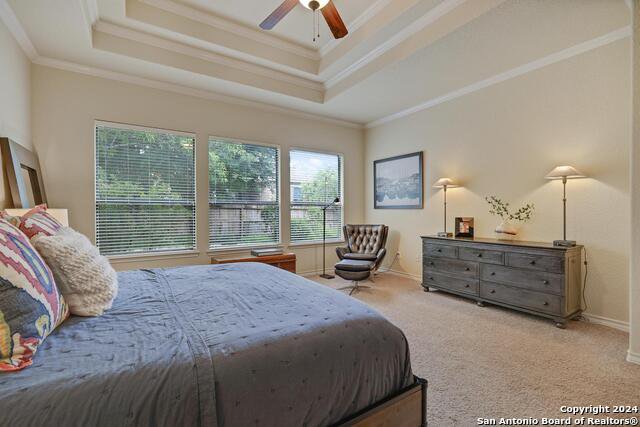

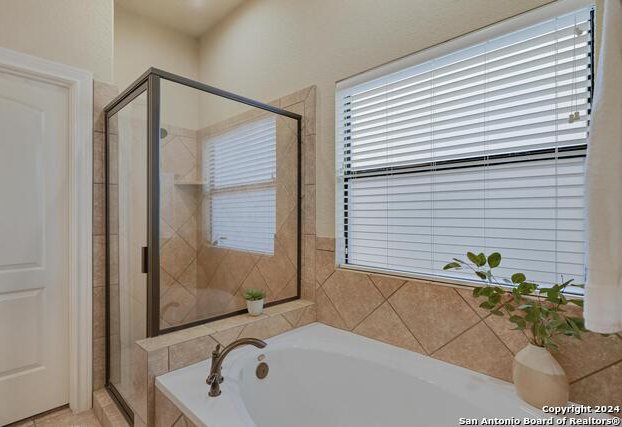

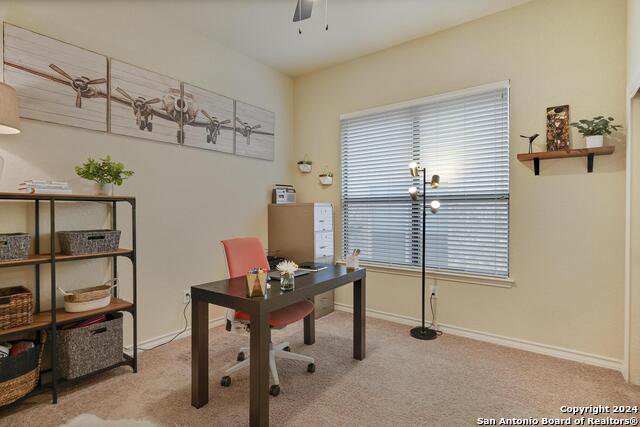
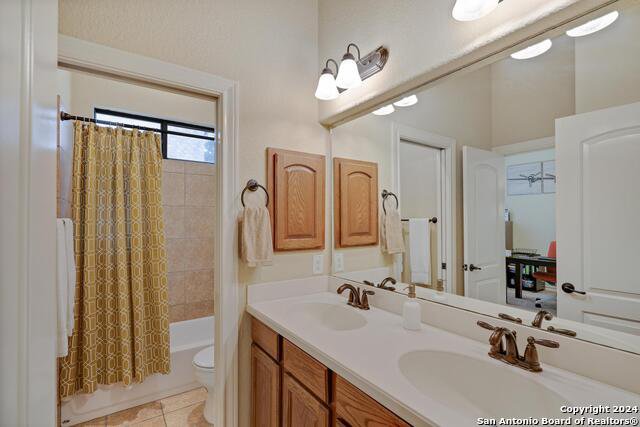


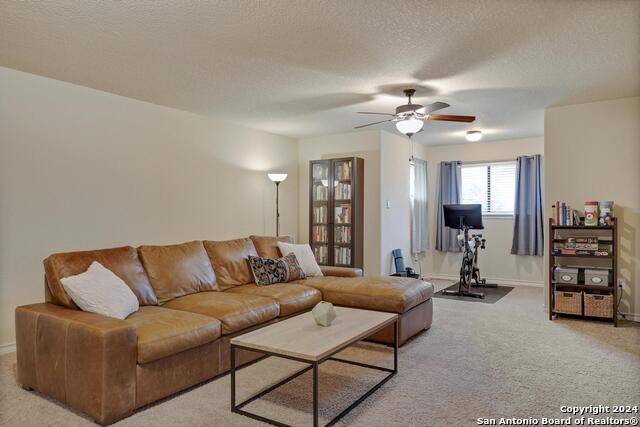




/u.realgeeks.media/gohomesa/14361225_1777668802452328_2909286379984130069_o.jpg)