1830 Pipestone Dr, San Antonio, TX 78232
- $525,000
- 4
- BD
- 3
- BA
- 3,093
- SqFt
- List Price
- $525,000
- MLS#
- 1772611
- Status
- ACTIVE
- County
- Bexar
- City
- San Antonio
- Subdivision
- Kentwood Manor
- Bedrooms
- 4
- Bathrooms
- 3
- Full Baths
- 2
- Half-baths
- 1
- Living Area
- 3,093
- Acres
- 0.25
Property Description
Experience country living in the heart of the city! Nestled among expansive oak trees and lots of friendly deer, this multi-split level home offers the perfect blend of urban convenience and rural tranquility. Step inside to discover a spacious open concept layout accentuated by a majestic wood burning fireplace, ideal for cozy family gatherings. The primary bedroom occupies a split level on one side, while the other side boasts generously sized bedrooms, including an XL bonus room upstairs over the garage, perfect for an office or game/media room. Outside, the backyard has multiple entertaining areas, providing ample space for hosting guests. The 2.5-car garage has undergone a complete transformation, featuring epoxy floors and modern WIFI-enabled appliances: water heater installed in 2021, a super quiet garage door opener, and 20 SEER HVAC systems installed in 2021, as well as a sprinkler system. The roof was replaced in 2017. Plus Refrigerator, washer and dryer stay! Priced to sell, this residence offers unbeatable value and convenience, located just minutes away from HEB, numerous restaurants, and a mere 7-minute drive to the airport. If you're seeking the serenity of country life without sacrificing city amenities, look no further-this is the home for you.
Additional Information
- Days on Market
- 13
- Year Built
- 1999
- Style
- Split Level, Traditional
- Stories
- 1.5
- Builder Name
- Custom
- Lot Description
- Cul-de-Sac/Dead End
- Interior Features
- Ceiling Fans, Washer, Dryer, Microwave Oven, Stove/Range, Refrigerator, Disposal, Dishwasher, Ice Maker Connection, Water Softener (owned), Smoke Alarm, Security System (Owned), Electric Water Heater, Garage Door Opener, Solid Counter Tops, City Garbage service
- Master Bdr Desc
- Split
- Fireplace Description
- One, Living Room, Wood Burning
- Cooling
- Two Central
- Heating
- Central
- Exterior Features
- Covered Patio, Privacy Fence, Sprinkler System, Double Pane Windows, Mature Trees
- Exterior
- Brick
- Roof
- Composition
- Floor
- Ceramic Tile, Wood, Laminate
- Pool Description
- None
- Parking
- Two Car Garage, Golf Cart
- School District
- North East I.S.D
- Elementary School
- Thousand Oaks
- Middle School
- Bradley
- High School
- Macarthur
Mortgage Calculator
Listing courtesy of Listing Agent: Albert Cantu (albertcanturealtor@gmail.com) from Listing Office: Central Metro Realty.
IDX information is provided exclusively for consumers' personal, non-commercial use, that it may not be used for any purpose other than to identify prospective properties consumers may be interested in purchasing, and that the data is deemed reliable but is not guaranteed accurate by the MLS. The MLS may, at its discretion, require use of other disclaimers as necessary to protect participants and/or the MLS from liability.
Listings provided by SABOR MLS
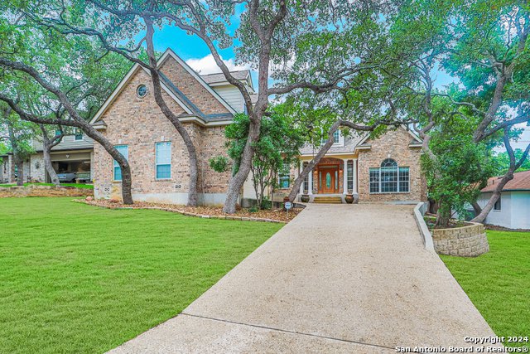
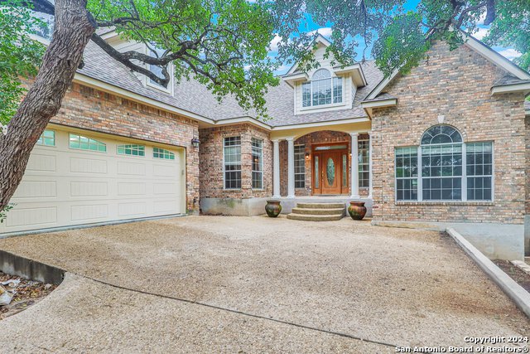
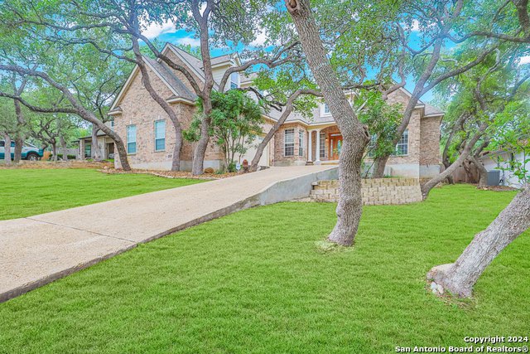
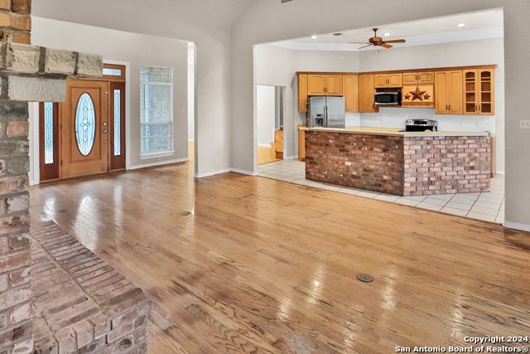
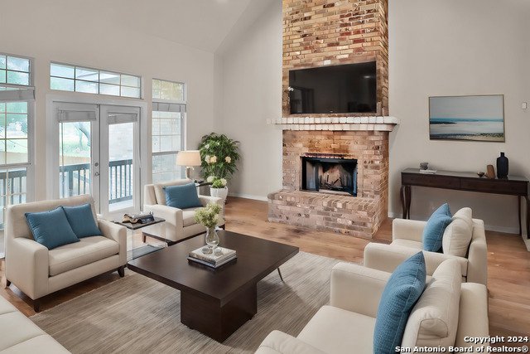

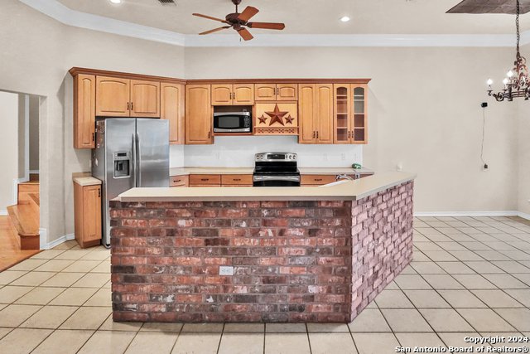
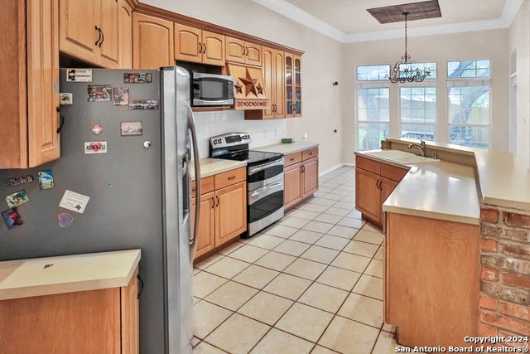
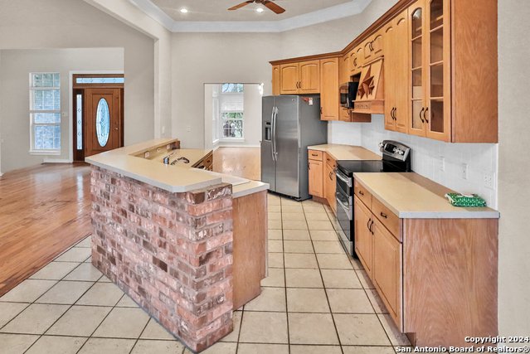
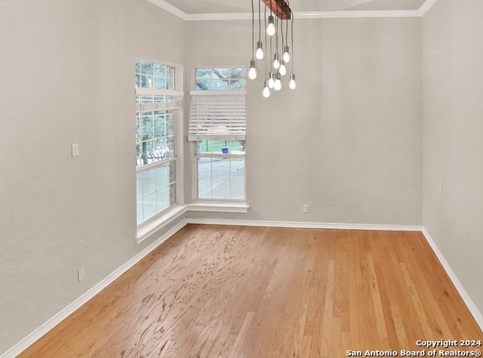
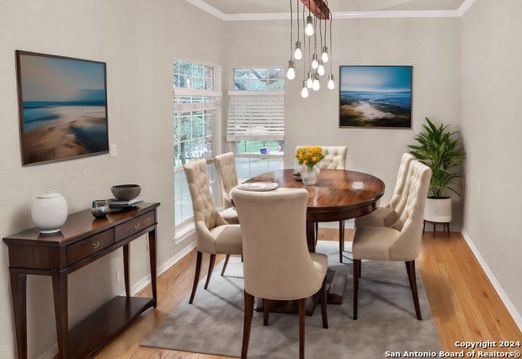



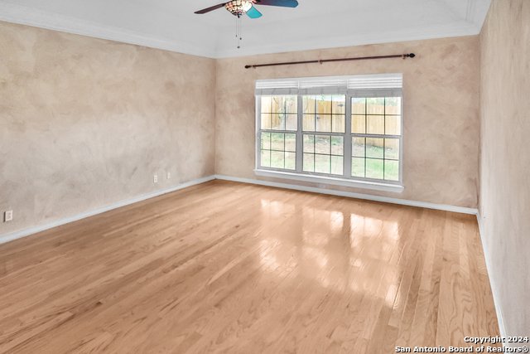
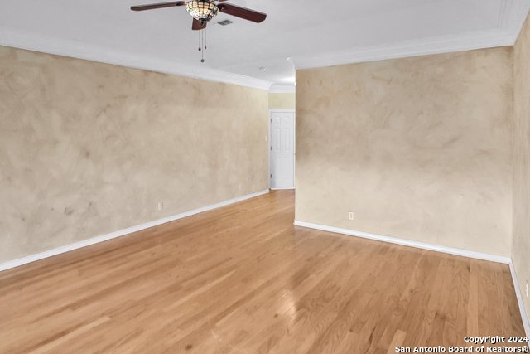
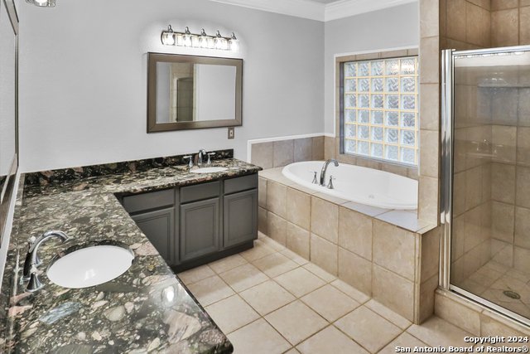

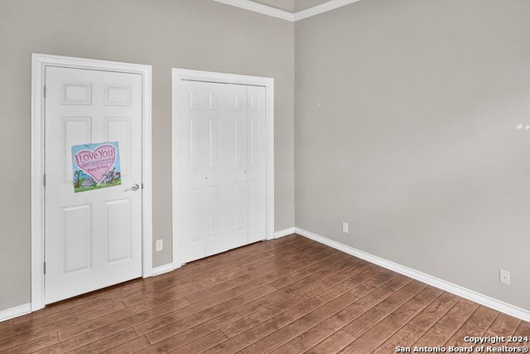
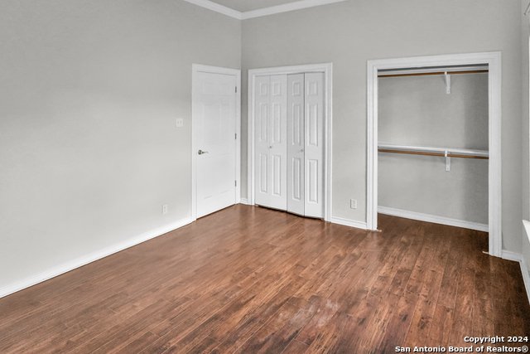
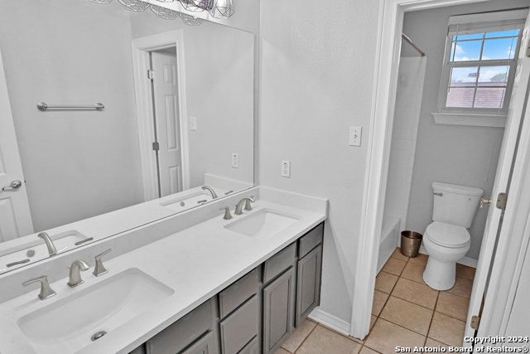
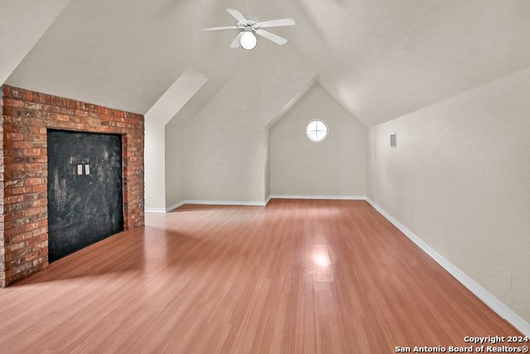
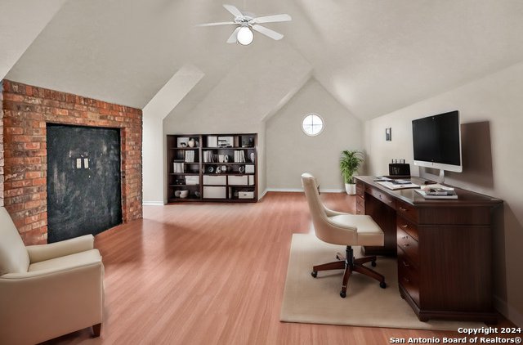


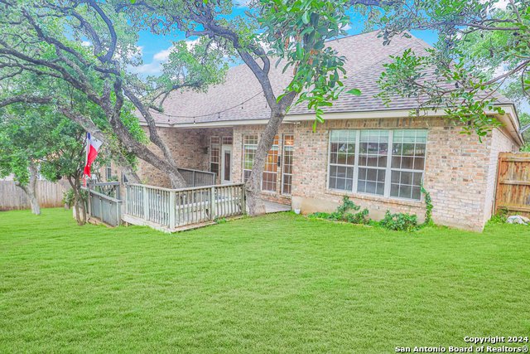
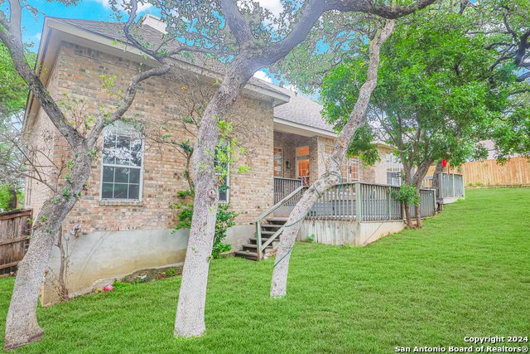
/u.realgeeks.media/gohomesa/14361225_1777668802452328_2909286379984130069_o.jpg)