4005 Abasolo, San Antonio, TX 78261
- $1,587,000
- 5
- BD
- 5
- BA
- 5,750
- SqFt
- List Price
- $1,587,000
- MLS#
- 1772618
- Status
- ACTIVE
- County
- Bexar
- City
- San Antonio
- Subdivision
- Cibolo Canyons
- Bedrooms
- 5
- Bathrooms
- 5
- Full Baths
- 4
- Half-baths
- 1
- Living Area
- 5,750
- Acres
- 0.66
Property Description
Welcome to this majestic single-family residence nestled in the serene Palacios Subdivision. This exquisite property boasts an expansive layout featuring generously sized bedrooms and luxurious bathrooms, providing ample space for household living and lavish entertaining. As you step inside, you're greeted by an elegant foyer that leads seamlessly into a sophisticated open-plan living area with a cozy fireplace and views of the beautifully landscaped backyard, where natural light floods through large windows, highlighting the high-end finishes and meticulous craftsmanship throughout. The heart of this home is the gourmet kitchen, equipped with kitchen aid stainless steel appliances, custom cabinetry, and a large island that invites casual dining and effortless social gatherings. The main floor also features a formal dining room, perfect for hosting dinner parties, a breakfast nook, a home theatre room, and a guest room with a full bathroom. The master suite is a true retreat, complete with a spa-like ensuite bathroom featuring dual vanities, a soaking tub, and a separate shower, all designed with exquisite tiles and fixtures. Downstairs also features an In-law suite with its living room, kitchenette, bathroom and private access. Upstairs, additional bedrooms provide plenty of space for everyone, complemented by a well-appointed bathroom upstairs and an entertainment loft that makes an ideal space for a study room or play area. Outside, the expansive backyard offers lush greenery and a patio area with an outdoor kitchen and fireplace, which is perfect for outdoor entertaining and private relaxation. This property, situated in the prestigious TPC area, offers not only privacy and luxury but also convenience, being just minutes away from top-rated schools, shopping centers, dining options, and outdoor recreation facilities. Discover the blend of comfort, style, and functionality in this impeccable San Antonio home. Your new life of luxury awaits.
Additional Information
- Days on Market
- 13
- Year Built
- 2021
- Style
- Two Story
- Stories
- 2
- Builder Name
- Imagine
- Interior Features
- Washer Connection, Dryer Connection, Built-In Oven, Microwave Oven, Gas Cooking, Disposal, Dishwasher, Garage Door Opener, Solid Counter Tops, Custom Cabinets
- Master Bdr Desc
- DownStairs, Sitting Room, Walk-In Closet, Ceiling Fan, Full Bath
- Fireplace Description
- Two
- Cooling
- Two Central
- Heating
- Central
- Exterior Features
- Covered Patio, Sprinkler System, Outdoor Kitchen
- Exterior
- 4 Sides Masonry, Stone/Rock, Stucco
- Roof
- Metal
- Floor
- Carpeting, Ceramic Tile, Wood
- Pool Description
- None
- Parking
- Three Car Garage
- School District
- North East I.S.D
- Elementary School
- Cibolo Green
- Middle School
- Hill
- High School
- Johnson
Mortgage Calculator
Listing courtesy of Listing Agent: Dayton Schrader (dayton@theschradergroup.com) from Listing Office: eXp Realty.
IDX information is provided exclusively for consumers' personal, non-commercial use, that it may not be used for any purpose other than to identify prospective properties consumers may be interested in purchasing, and that the data is deemed reliable but is not guaranteed accurate by the MLS. The MLS may, at its discretion, require use of other disclaimers as necessary to protect participants and/or the MLS from liability.
Listings provided by SABOR MLS
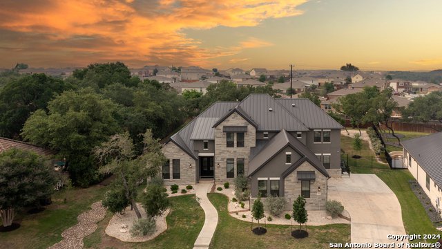
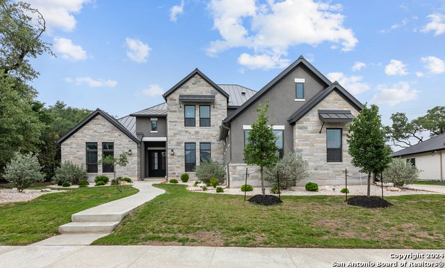
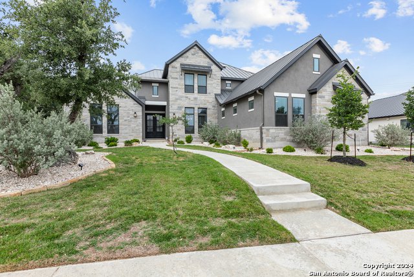

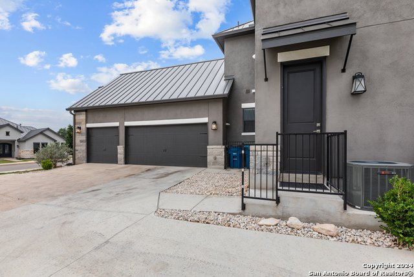
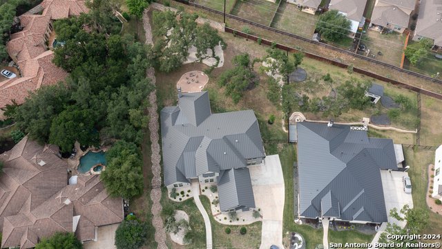
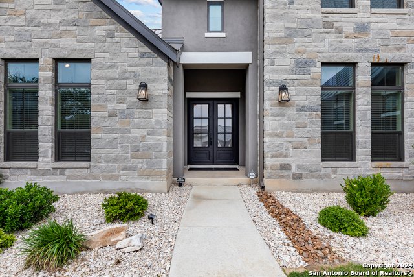
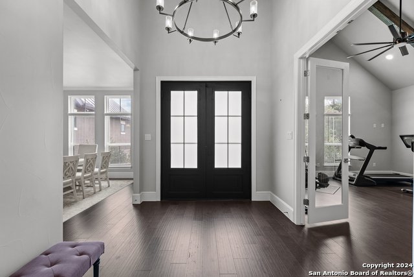

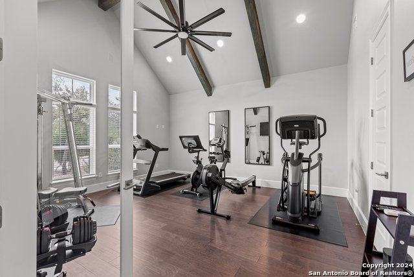

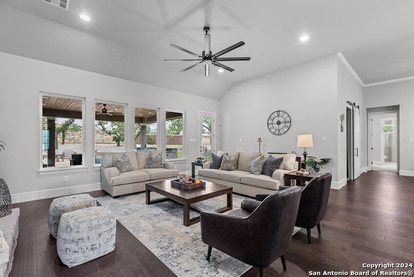
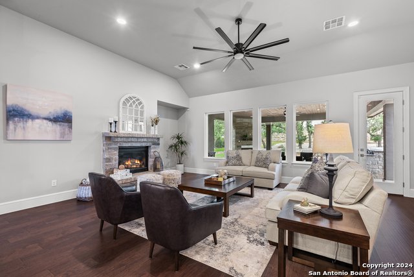

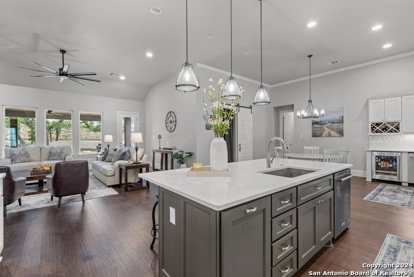

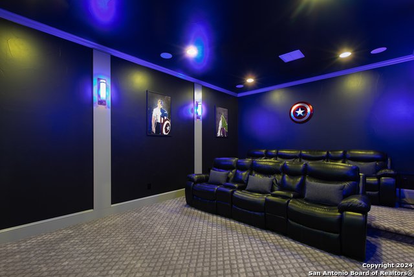
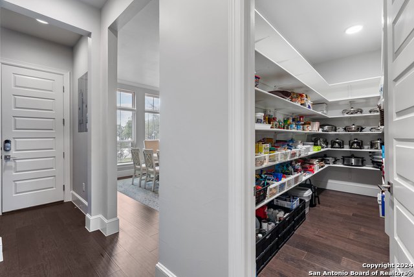
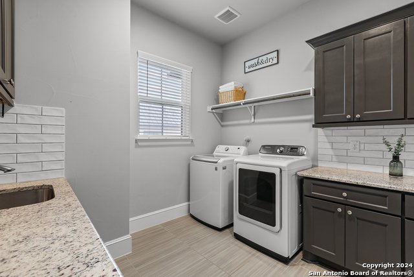
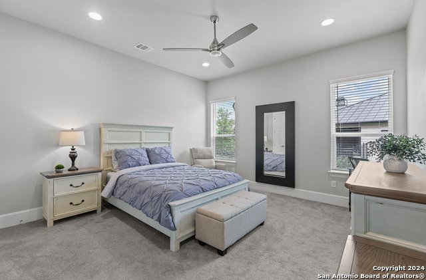
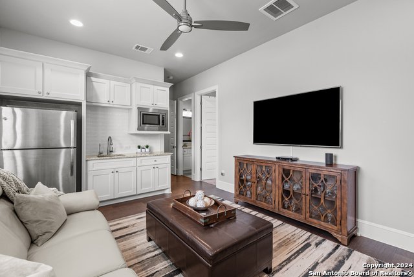

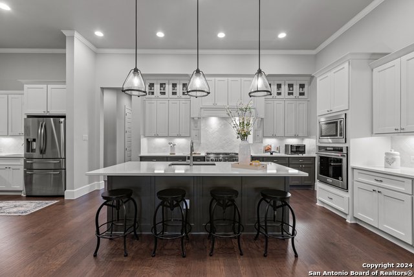



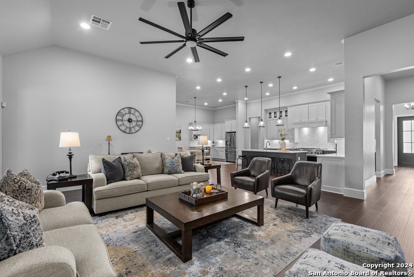



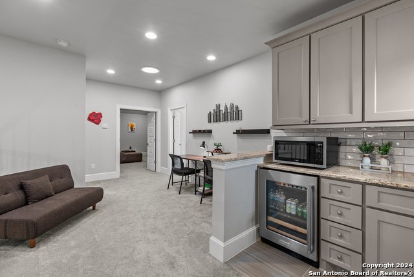
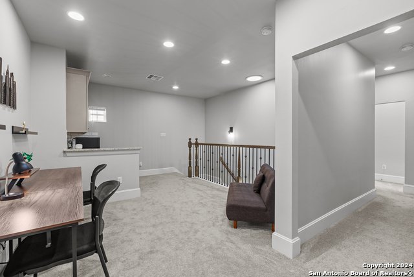
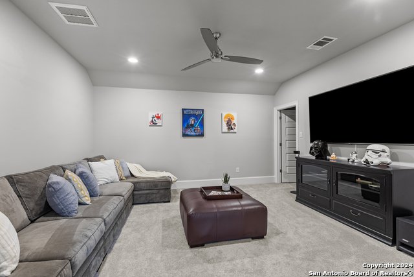

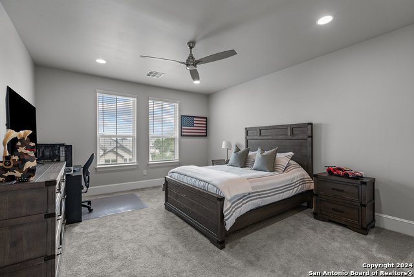
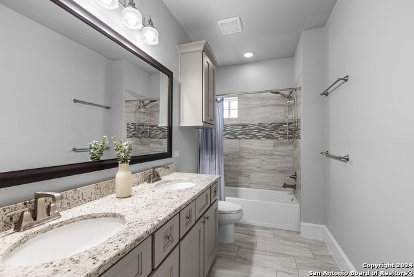
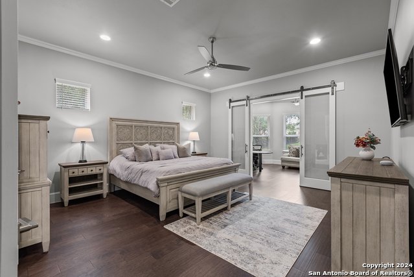

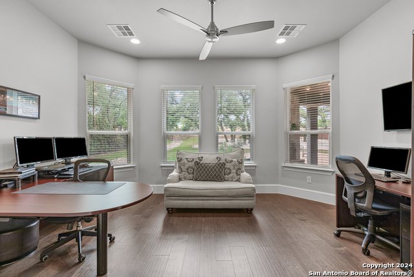


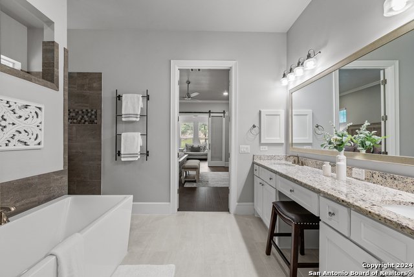
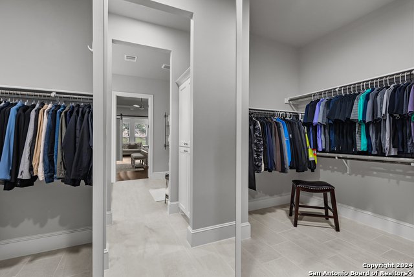
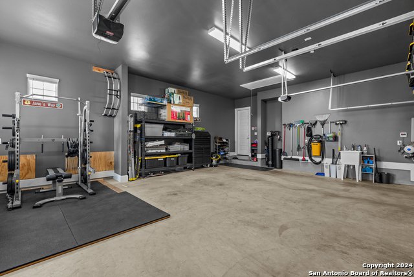


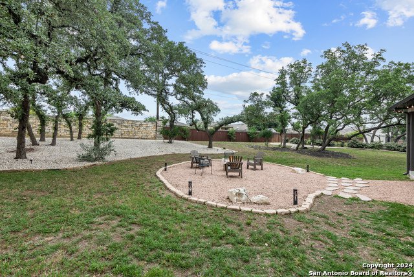


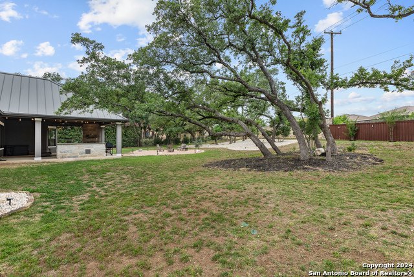
/u.realgeeks.media/gohomesa/14361225_1777668802452328_2909286379984130069_o.jpg)