8222 Country Lane Court, San Antonio, TX 78209
- $1,600,000
- 4
- BD
- 5
- BA
- 4,175
- SqFt
- List Price
- $1,600,000
- MLS#
- 1772711
- Status
- ACTIVE
- County
- Bexar
- City
- San Antonio
- Subdivision
- Northridge
- Bedrooms
- 4
- Bathrooms
- 5
- Full Baths
- 4
- Half-baths
- 1
- Living Area
- 4,175
- Acres
- 0.33
Property Description
Welcome to the epitome of modern sustainable living in the heart of Northwood Subdivision nestled in a private cul-de-sac off Country Lane. This new development, built by CVF Homes, offers the ultimate in customization, with 4 to 5 spacious bedrooms and 3 to 4 beautifully appointed bathrooms, allowing you to tailor your dream home to your exact specifications. The homes feature private courtyards, providing a peaceful escape right at your doorstep, while also being designed with energy efficiency in mind. Convenience meets sustainability as each home is pre-wired for electric car plug-ins, keeping you seamlessly connected to the future of transportation. With 10-foot ceilings and expansive 9-foot windows that frame serene views of the secluded courtyards, natural light and spaciousness take center stage. Plus, the three-car garages ensure that you have ample space for all your vehicles and storage needs. This development is the perfect blend of luxury, eco-conscious design, and customizable features, making it an ideal place to call home. Please note that the images and architectural renderings provided are for reference purposes and may be subject to adjustments or modifications.
Additional Information
- Days on Market
- 13
- Year Built
- 2024
- Style
- One Story, Contemporary
- Stories
- 1
- Builder Name
- Cvf Homes
- Lot Description
- Cul-de-Sac/Dead End, 1/4 - 1/2 Acre
- Interior Features
- Ceiling Fans, Chandelier, Washer Connection, Dryer Connection, Microwave Oven, Stove/Range, Disposal, Dishwasher, Vent Fan, Smoke Alarm, Electric Water Heater, Garage Door Opener, Plumb for Water Softener
- Master Bdr Desc
- DownStairs, Ceiling Fan, Full Bath
- Fireplace Description
- Three+
- Cooling
- Two Central, Zoned
- Heating
- Central, Zoned, 2 Units
- Exterior Features
- Patio Slab, Covered Patio, Privacy Fence, Double Pane Windows, Mature Trees, Outdoor Kitchen
- Exterior
- Stucco
- Roof
- Other
- Floor
- Other
- Pool Description
- None
- Parking
- Three Car Garage, Detached
- School District
- Alamo Heights I.S.D.
- Elementary School
- Woodridge
- Middle School
- Alamo Heights
- High School
- Alamo Heights
Mortgage Calculator
Listing courtesy of Listing Agent: Natalee Newell (natalee.newell@evrealestate.com) from Listing Office: Engel & Volkers San Antonio.
IDX information is provided exclusively for consumers' personal, non-commercial use, that it may not be used for any purpose other than to identify prospective properties consumers may be interested in purchasing, and that the data is deemed reliable but is not guaranteed accurate by the MLS. The MLS may, at its discretion, require use of other disclaimers as necessary to protect participants and/or the MLS from liability.
Listings provided by SABOR MLS
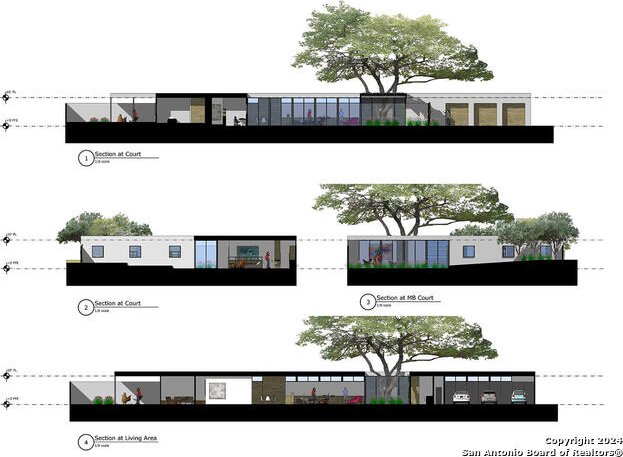
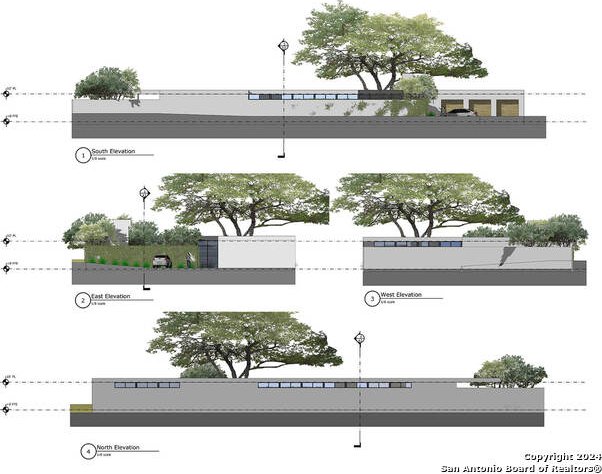
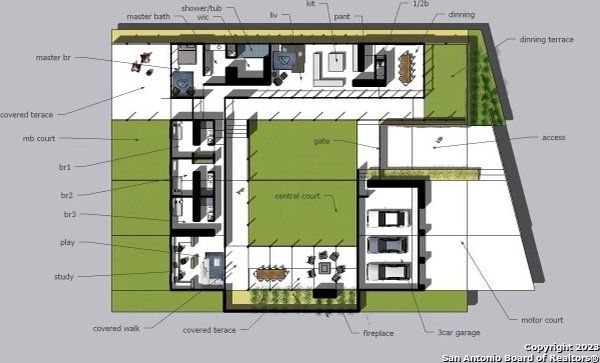
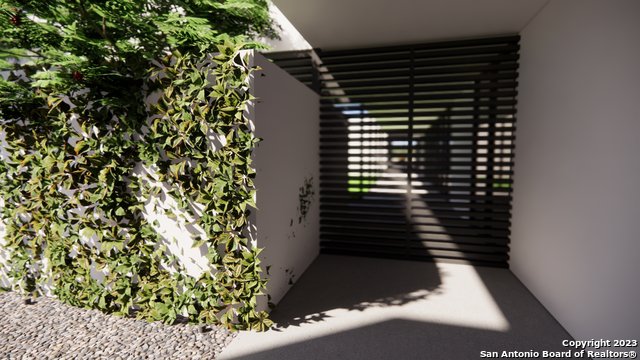

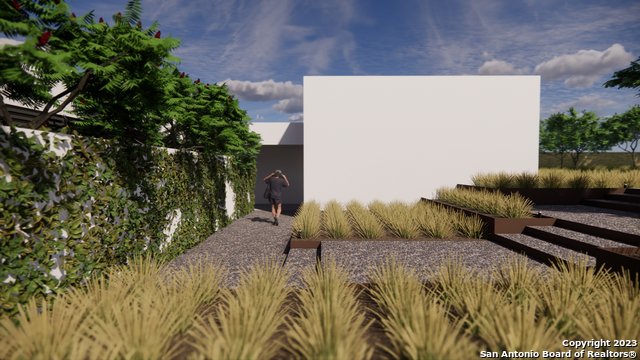
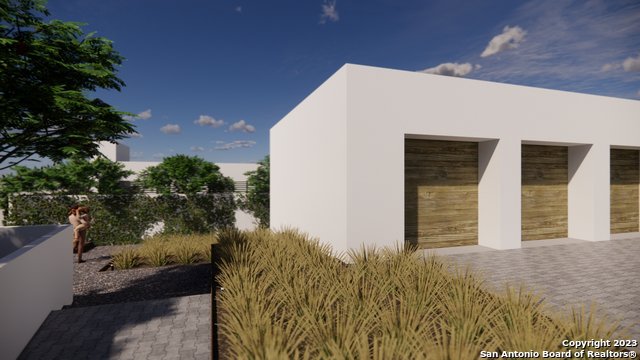
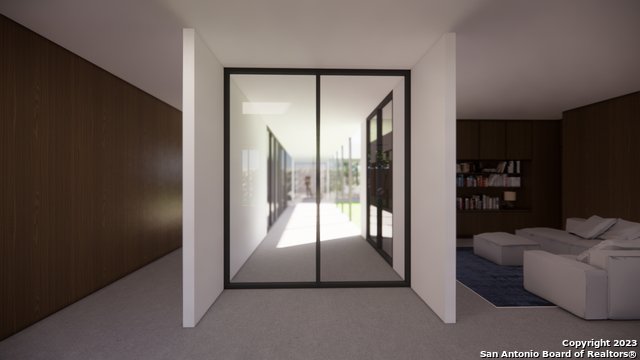


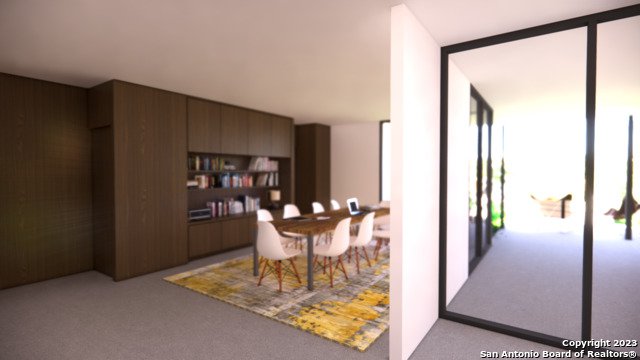





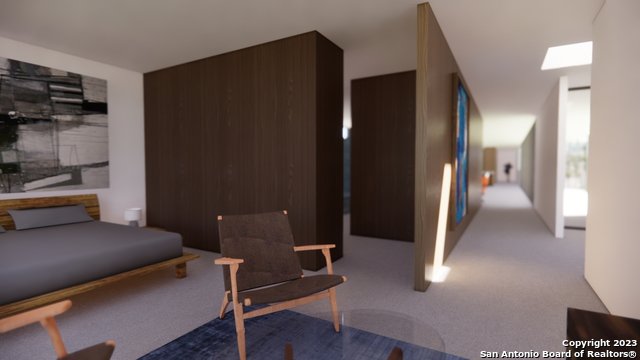
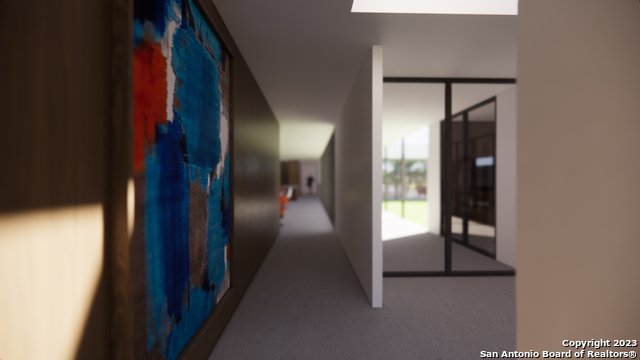

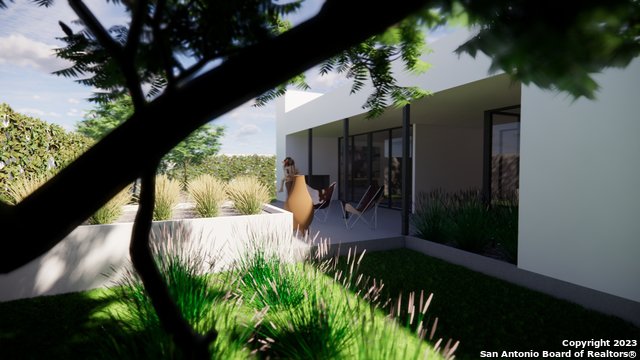
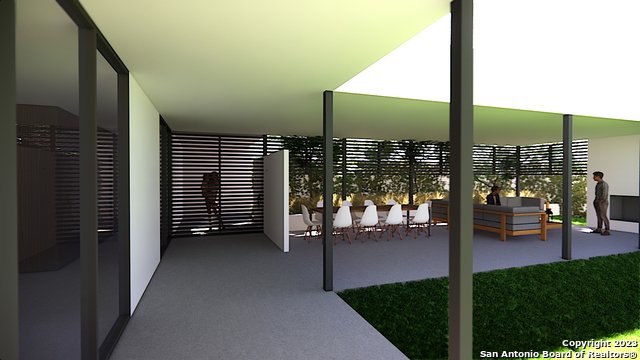
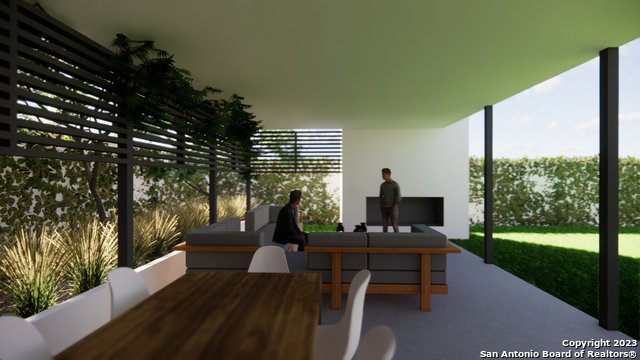

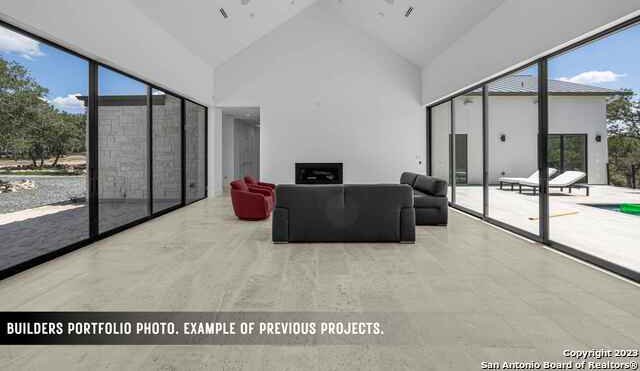

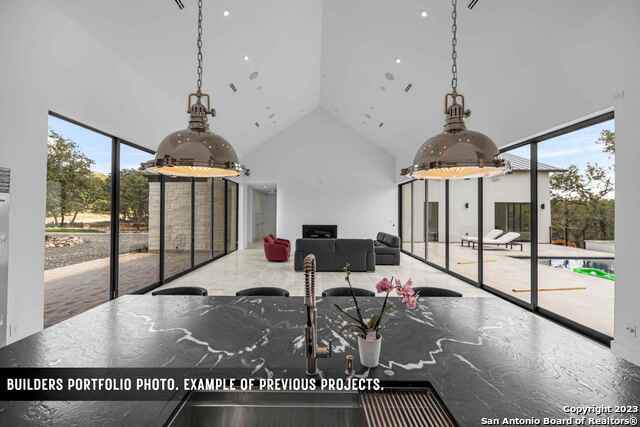

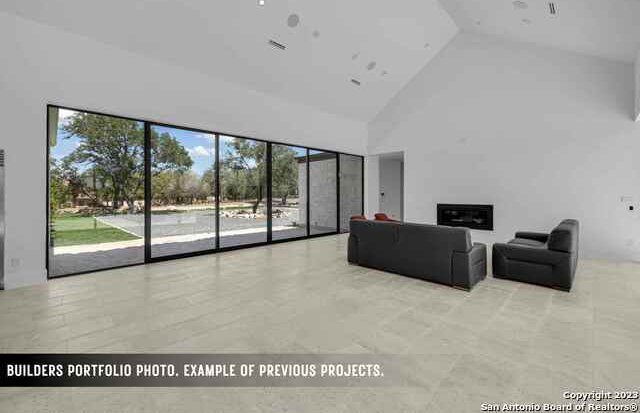
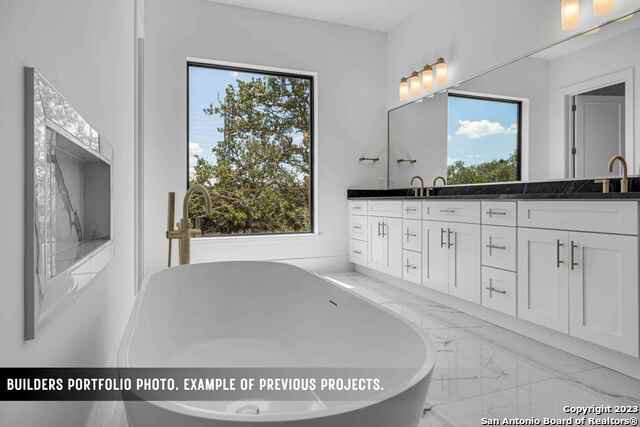
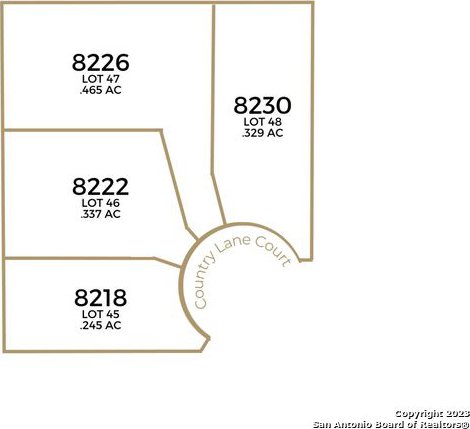
/u.realgeeks.media/gohomesa/14361225_1777668802452328_2909286379984130069_o.jpg)