142 Turnberry Way, San Antonio, TX 78230
- $1,675,000
- 3
- BD
- 5
- BA
- 4,882
- SqFt
- List Price
- $1,675,000
- MLS#
- 1772777
- Status
- ACTIVE
- County
- Bexar
- City
- San Antonio
- Subdivision
- Inverness
- Bedrooms
- 3
- Bathrooms
- 5
- Full Baths
- 3
- Half-baths
- 2
- Living Area
- 4,882
- Acres
- 0.46
Property Description
Welcome to this exquisite Tudor-style masterpiece situated on an oversized corner lot in the prestigious Inverness neighborhood! Meticulously manicured landscaping and impressive facade exudes grandeur and style. Just like the exterior, the interior is a testament to the impeccable craftsmanship and attention to details. Elegance and modern upgrades create a truly luxurious living experience. The bright and airy interior features an abundance of natural light streaming through large windows and doors illuminating the spacious living areas and overlooking your private outdoor oasis with a pool, hot tub, and outdoor kitchen. From the grand ceilings throughout, updated kitchen with a quartz island and countertops, custom cabinetry, and oversized pantry this makes it a dream kitchen. The home boasts an office with built in shelves next to your lavish primary suite, where relaxation awaits with a spa-like en-suite bathroom with two grand closets plus a bonus room with windows galore. Guest bedrooms upstairs offer ample space and comfort for family and guests. Additionally, the sellers have added shutters throughout, modern lighting, four NEW AC units, NEW pool equipment, exterior/interior fresh paint, new ice maker and wine fridge, etc. Let's not forget about the rare and coveted feature of a 4+ car garage, providing ample space for car enthusiasts.
Additional Information
- Days on Market
- 13
- Year Built
- 1999
- Style
- Two Story, Tudor
- Stories
- 2
- Builder Name
- Michael Imber
- Lot Description
- Corner, 1/4 - 1/2 Acre, Mature Trees (ext feat)
- Interior Features
- Ceiling Fans, Chandelier, Washer Connection, Dryer Connection, Cook Top, Built-In Oven, Microwave Oven, Gas Cooking, Refrigerator, Disposal, Dishwasher, Ice Maker Connection, Water Softener (owned), Wet Bar, Smoke Alarm, Security System (Owned), Pre-Wired for Security, Gas Water Heater, Garage Door Opener, Solid Counter Tops, Custom Cabinets
- Master Bdr Desc
- Split, DownStairs, Outside Access, Sitting Room, Walk-In Closet, Multi-Closets, Ceiling Fan, Full Bath, Other
- Fireplace Description
- Two, Living Room, Gas Logs Included, Wood Burning, Other
- Cooling
- Three+ Central
- Heating
- Central
- Exterior Features
- Gas Grill, Privacy Fence, Sprinkler System, Has Gutters, Special Yard Lighting, Mature Trees, Outdoor Kitchen
- Exterior
- Brick, Stone/Rock, Wood
- Roof
- Slate
- Floor
- Carpeting, Wood, Slate
- Pool Description
- In Ground Pool, Hot Tub, Pool is Heated
- Parking
- Four or More Car Garage, Rear Entry, Oversized
- School District
- North East I.S.D
- Elementary School
- Oak Meadow
- Middle School
- Jackson
- High School
- Churchill
Mortgage Calculator
Listing courtesy of Listing Agent: Sandra Gonzalez (sgtxhomes@gmail.com) from Listing Office: Premier Realty Group.
IDX information is provided exclusively for consumers' personal, non-commercial use, that it may not be used for any purpose other than to identify prospective properties consumers may be interested in purchasing, and that the data is deemed reliable but is not guaranteed accurate by the MLS. The MLS may, at its discretion, require use of other disclaimers as necessary to protect participants and/or the MLS from liability.
Listings provided by SABOR MLS


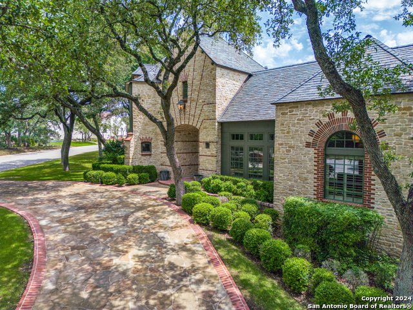


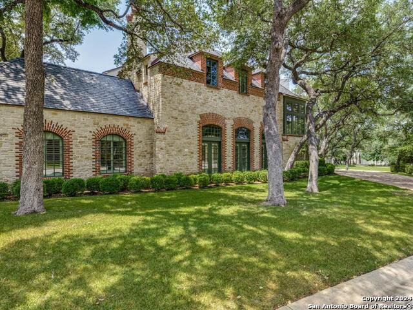

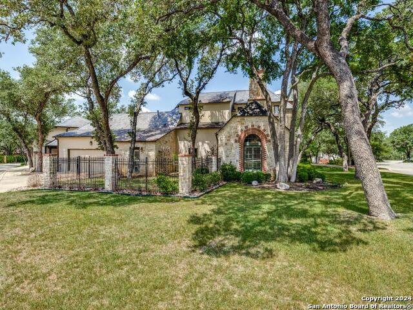
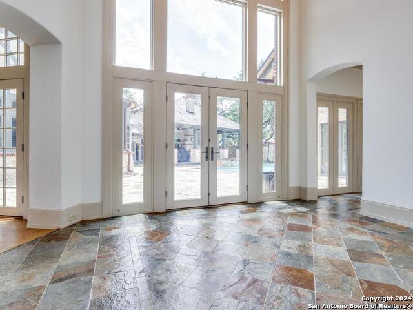


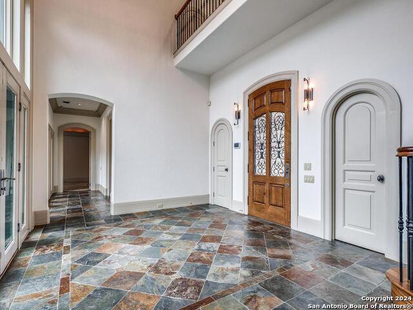
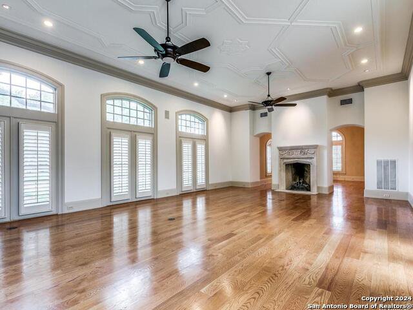

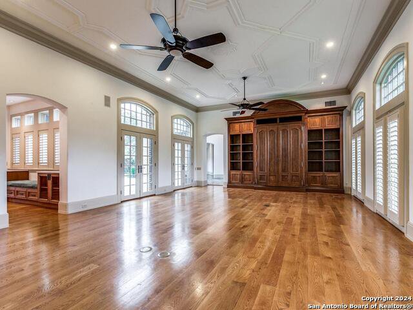

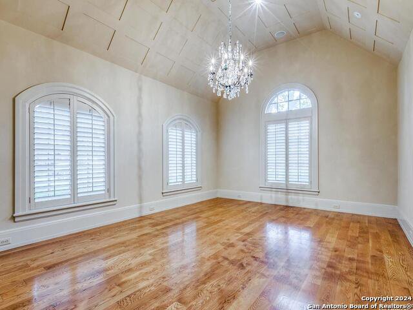
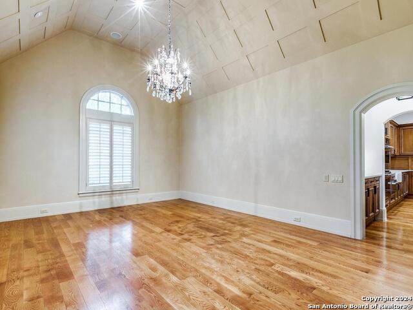
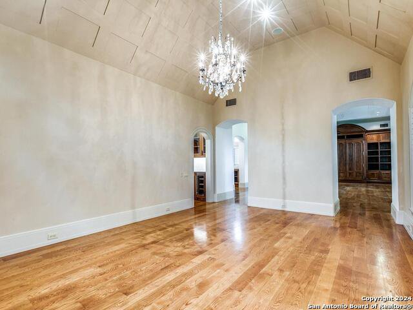

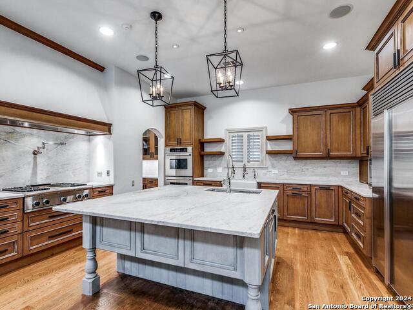


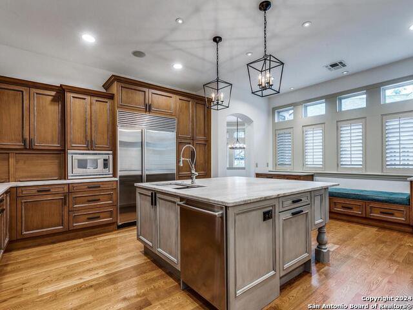

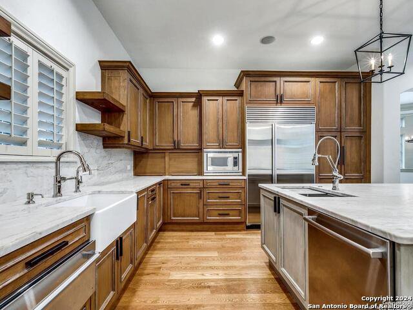

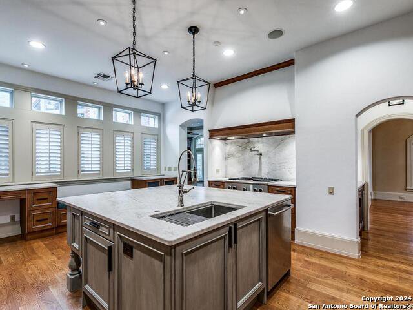
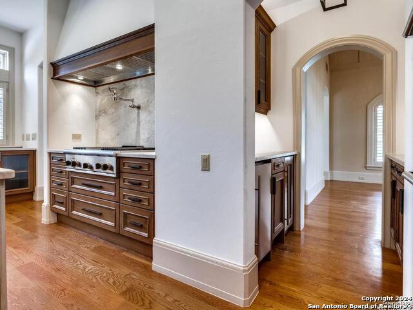
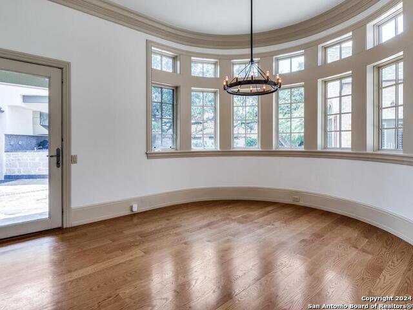
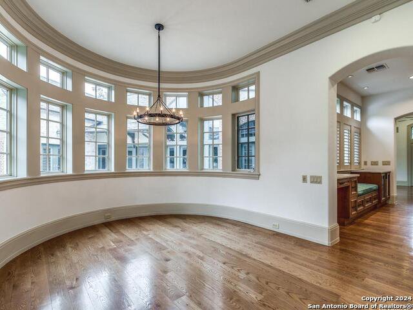

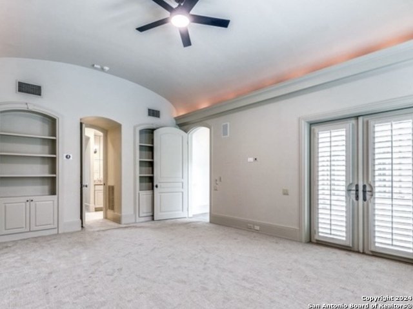
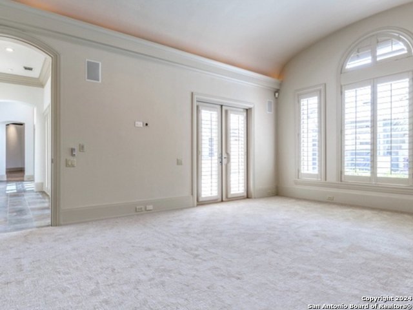

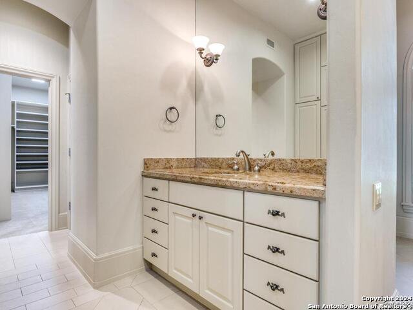
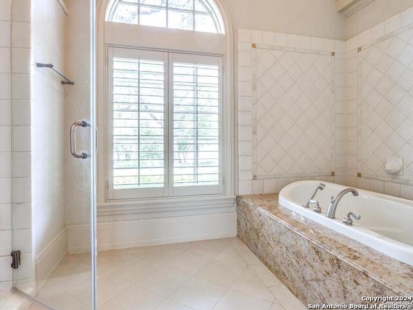
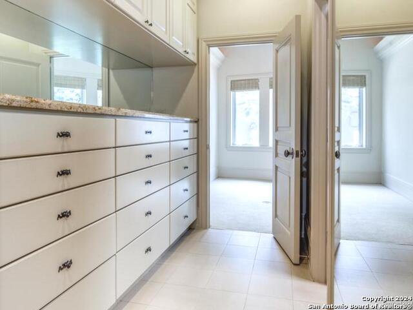
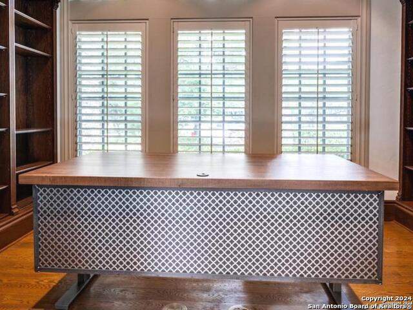

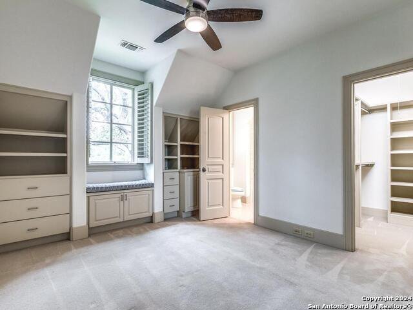

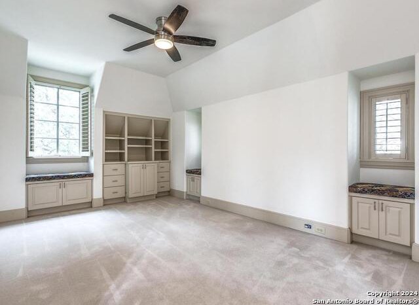




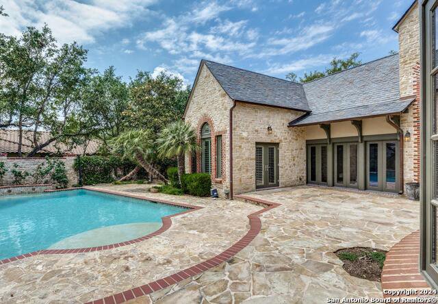
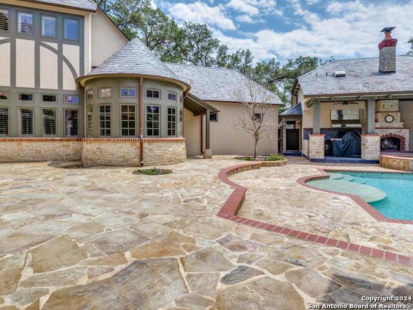




/u.realgeeks.media/gohomesa/14361225_1777668802452328_2909286379984130069_o.jpg)