5513 Saffron Way, Leon Valley, TX 78238
- $305,000
- 3
- BD
- 3
- BA
- 1,928
- SqFt
- List Price
- $305,000
- MLS#
- 1772828
- Status
- ACTIVE OPTION
- County
- Bexar
- City
- Leon Valley
- Subdivision
- Leon Valley
- Bedrooms
- 3
- Bathrooms
- 3
- Full Baths
- 2
- Half-baths
- 1
- Living Area
- 1,928
- Acres
- 0.11
Property Description
Welcome to this immaculate 3-bedroom, 2.5-bathroom residence nestled in the heart of desirable Leon Valley. Boasting a plethora of updates, this home offers modern elegance and comfortable living spaces throughout. Upon entry, you're greeted by newly upgraded flooring that flows seamlessly through the main level, enhancing the home's overall appeal. The open-concept layout effortlessly connects the living, dining, and kitchen areas, providing the perfect setting for entertaining guests or enjoying cozy family gatherings. The kitchen features sleek countertops, ample cabinetry for storage, and updated electrical fixtures, creating a stylish yet functional space for culinary enthusiasts. Adjacent to the kitchen, the dining area offers a warm ambiance for enjoying meals with loved ones. Upstairs, a spacious game room awaits, providing endless possibilities for recreation and relaxation. Perfect for movie nights or hosting game tournaments, this versatile space adds an additional layer of entertainment to the home. The master suite is a tranquil retreat, complete with a beautifully updated ensuite bathroom for added convenience and luxury. Two additional bedrooms offer ample space for family members or guests, each thoughtfully designed with comfort in mind. Outside, the property boasts a well-maintained yard, offering plenty of space for outdoor activities and leisure. With a prime location in Leon Valley, residents can enjoy easy access to local amenities, parks, and entertainment options. As an added bonus, this home comes equipped with a refrigerator, washer, and dryer, ensuring a seamless transition for new homeowners. Don't miss your opportunity to experience the charm and sophistication of this meticulously maintained residence. Schedule your showing today and discover the endless possibilities awaiting you at this Leon Valley gem.
Additional Information
- Days on Market
- 12
- Year Built
- 2009
- Style
- Two Story, Traditional
- Stories
- 2
- Builder Name
- N/A
- Interior Features
- Ceiling Fans, Chandelier, Washer Connection, Dryer Connection, Washer, Dryer, Microwave Oven, Stove/Range, Refrigerator, Disposal, Dishwasher, Water Softener (owned), Electric Water Heater, Solid Counter Tops
- Master Bdr Desc
- Upstairs, Walk-In Closet, Ceiling Fan, Full Bath
- Fireplace Description
- Not Applicable
- Cooling
- One Central
- Heating
- Central
- Exterior
- Brick, Cement Fiber
- Roof
- Composition
- Floor
- Carpeting, Ceramic Tile, Vinyl
- Pool Description
- None
- Parking
- Two Car Garage
- School District
- Northside
- Elementary School
- Powell Lawrence
- Middle School
- Ross Sul
- High School
- Holmes Oliver W
Mortgage Calculator
Listing courtesy of Listing Agent: Labib Hashim (labibhashim@kw.com) from Listing Office: Keller Williams Heritage.
IDX information is provided exclusively for consumers' personal, non-commercial use, that it may not be used for any purpose other than to identify prospective properties consumers may be interested in purchasing, and that the data is deemed reliable but is not guaranteed accurate by the MLS. The MLS may, at its discretion, require use of other disclaimers as necessary to protect participants and/or the MLS from liability.
Listings provided by SABOR MLS
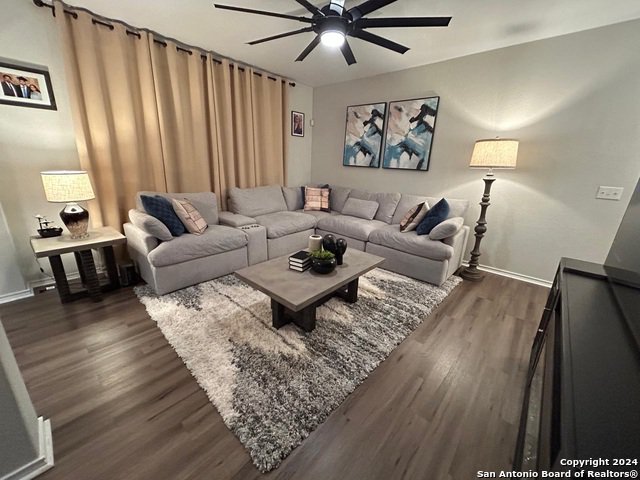
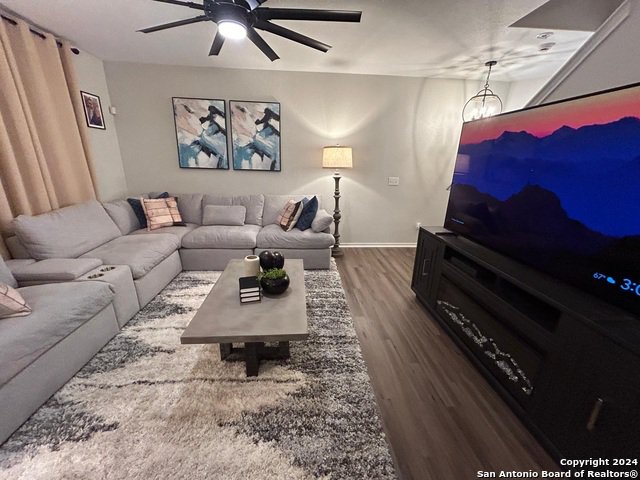

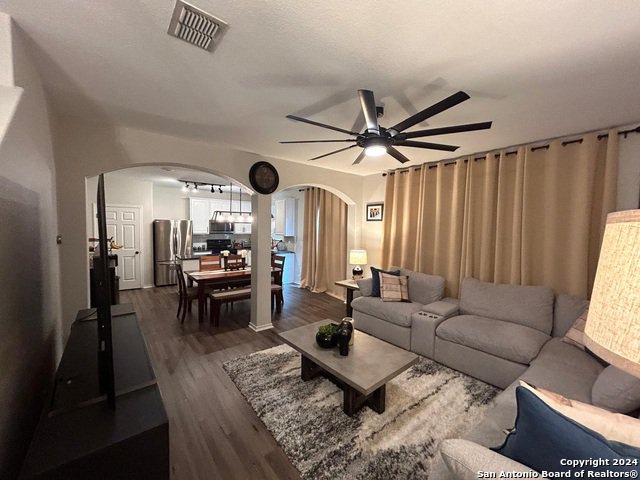
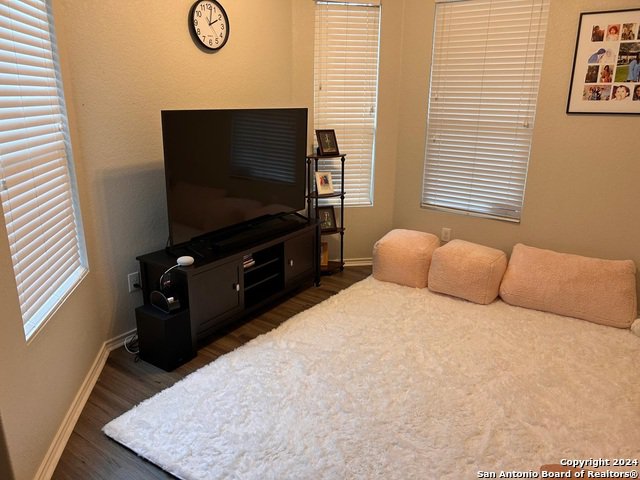
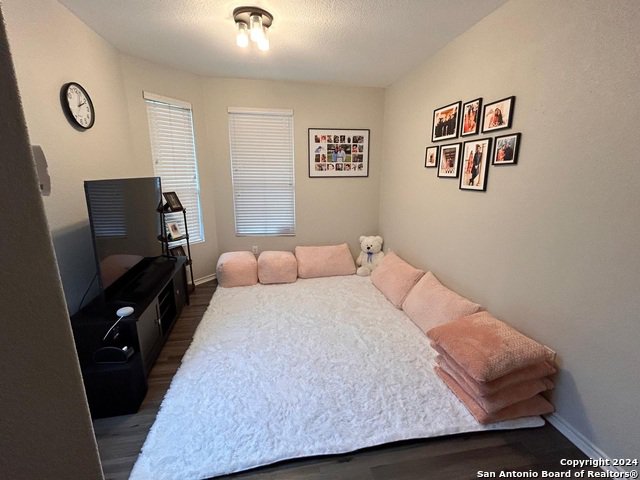
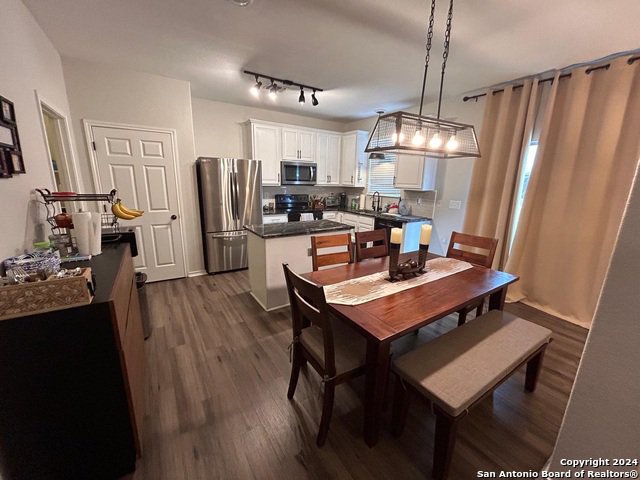
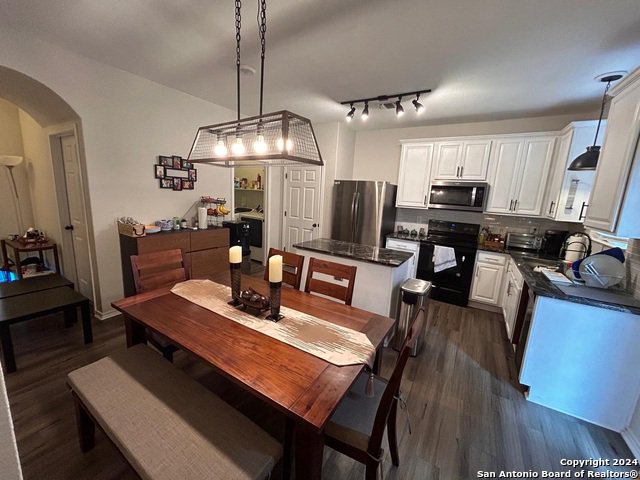
/u.realgeeks.media/gohomesa/14361225_1777668802452328_2909286379984130069_o.jpg)