6243 Wildgrass Spur, San Antonio, TX 78244
- $225,000
- 3
- BD
- 2
- BA
- 1,259
- SqFt
- List Price
- $225,000
- MLS#
- 1772975
- Status
- ACTIVE
- County
- Bexar
- City
- San Antonio
- Subdivision
- Miller Ranch
- Bedrooms
- 3
- Bathrooms
- 2
- Full Baths
- 2
- Living Area
- 1,259
- Acres
- 0.13
Property Description
Welcome to your dream home in the picturesque Miller Ranch subdivision! This charming single-family abode boasts three bedrooms and two bathrooms, offering a perfect blend of comfort and style. Step inside to discover an inviting open floor plan, where the kitchen seamlessly flows into the spacious living room and dining area, creating an ideal space for entertaining guests or simply enjoying quality time. The kitchen exudes warmth with its light tan countertops, complemented by classic oak cabinets and gleaming white appliances, making meal preparation a joyous affair. As you venture down the hallway, you'll find the tranquil retreats of the bedrooms, providing ample space for rest and relaxation. Adjacent, you'll discover the two well-appointed bathrooms, offering convenience and comfort for your daily routines.Step outside to your own private oasis - a beautifully maintained, fully fenced backyard adorned with lush green grass, perfect for pets to roam. Enjoy lazy afternoons or alfresco dining on the expansive covered patio, where you can soak in the serene ambiance of your surroundings. With its impeccable layout, modern amenities, and charming outdoor space, this home in Miller Ranch offers a lifestyle of comfort, convenience, and tranquility. Don't miss the opportunity to make it yours - schedule a viewing today and experience the epitome of suburban living!
Additional Information
- Days on Market
- 13
- Year Built
- 2009
- Style
- One Story, Traditional
- Stories
- 1
- Builder Name
- Unknown
- Lot Description
- Mature Trees (ext feat), Level
- Interior Features
- Ceiling Fans, Washer Connection, Dryer Connection, Microwave Oven, Stove/Range, Refrigerator, Dishwasher, Ice Maker Connection, Smoke Alarm, Carbon Monoxide Detector
- Master Bdr Desc
- DownStairs
- Fireplace Description
- Not Applicable
- Cooling
- One Central
- Heating
- Central
- Exterior Features
- Covered Patio, Privacy Fence, Has Gutters, Mature Trees
- Exterior
- Brick, Siding
- Roof
- Composition
- Floor
- Linoleum, Laminate
- Pool Description
- None
- Parking
- Two Car Garage, Attached
- School District
- Judson
- Elementary School
- JAMES L MASTERS ELEMENTARY
- Middle School
- Metzger
- High School
- Wagner
Mortgage Calculator
Listing courtesy of Listing Agent: Alejandro Harlow (alejandro.harlow@orchard.com) from Listing Office: Orchard Brokerage.
IDX information is provided exclusively for consumers' personal, non-commercial use, that it may not be used for any purpose other than to identify prospective properties consumers may be interested in purchasing, and that the data is deemed reliable but is not guaranteed accurate by the MLS. The MLS may, at its discretion, require use of other disclaimers as necessary to protect participants and/or the MLS from liability.
Listings provided by SABOR MLS
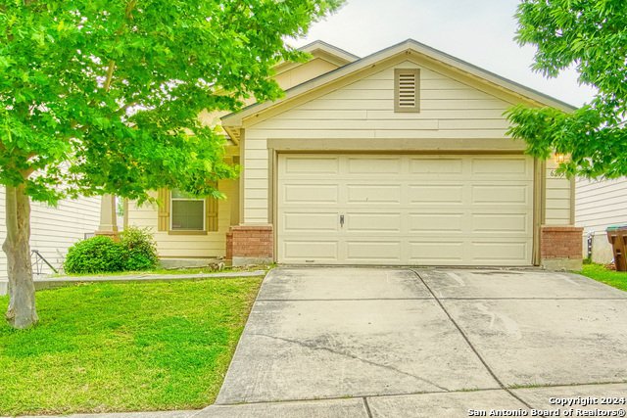
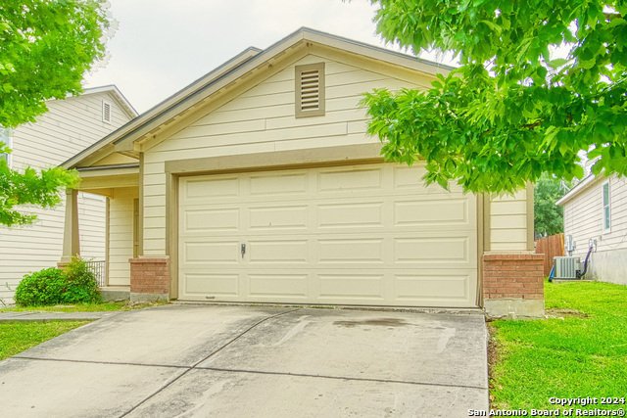



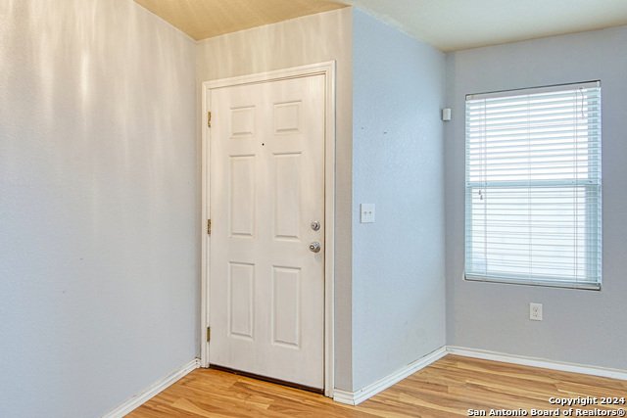
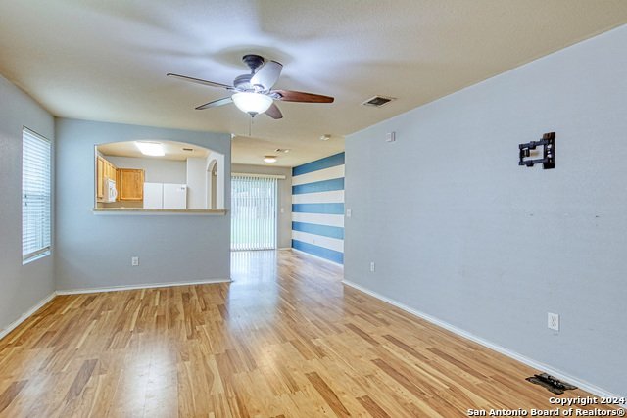
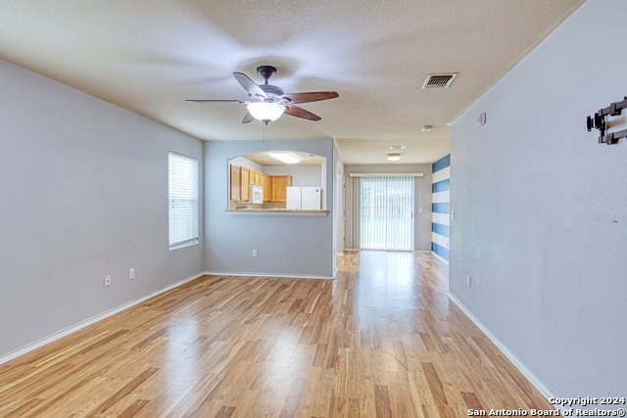







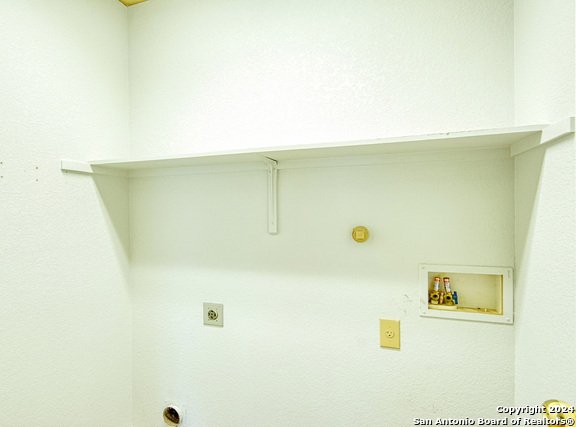
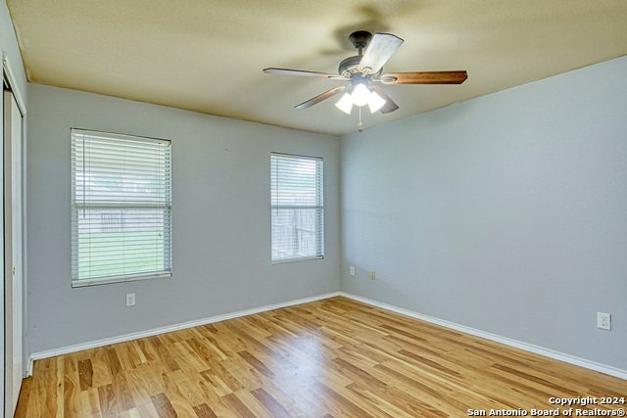
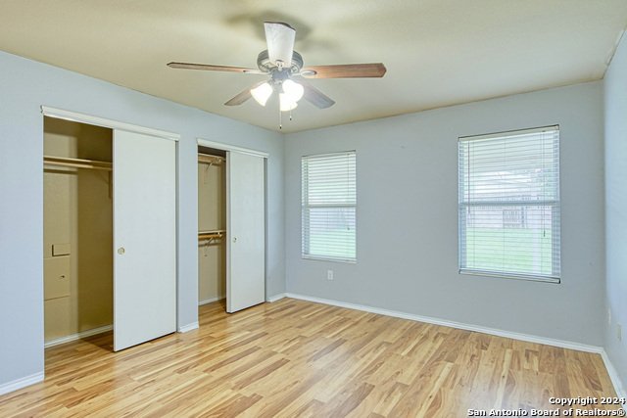


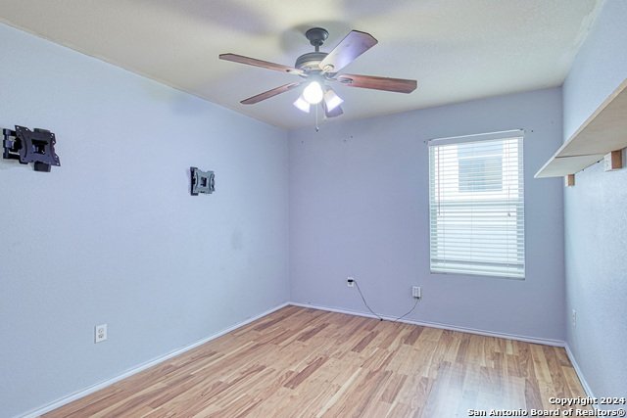

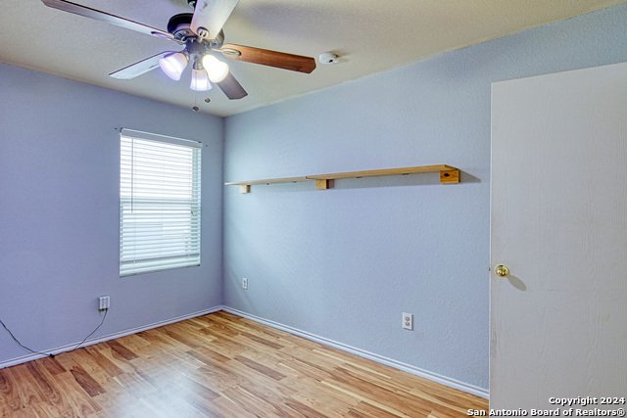

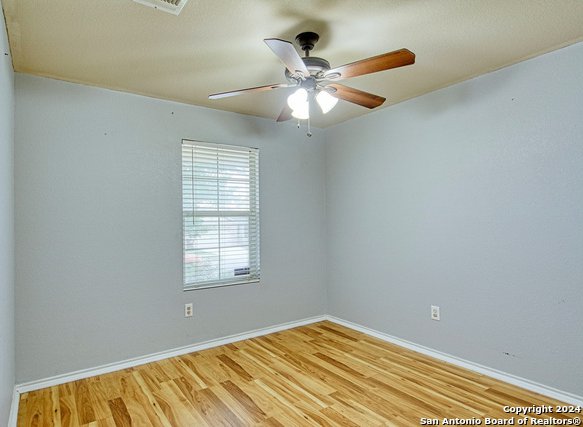



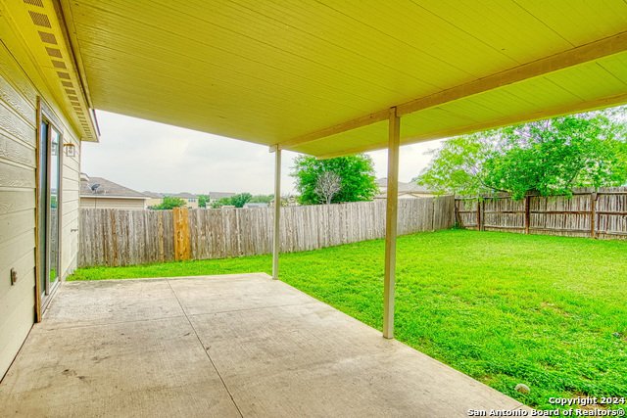
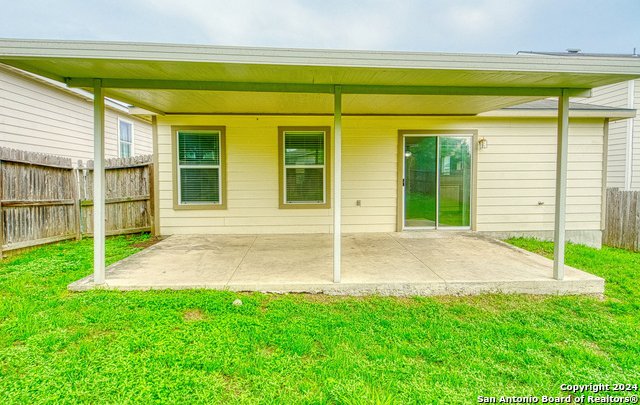
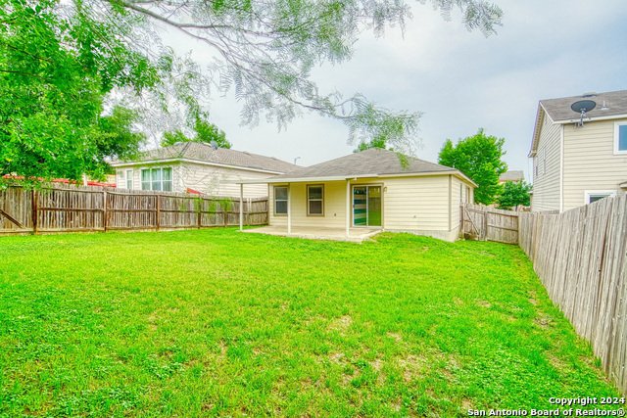


/u.realgeeks.media/gohomesa/14361225_1777668802452328_2909286379984130069_o.jpg)