11215 Liberty Field, San Antonio, TX 78254
- $275,000
- 3
- BD
- 3
- BA
- 2,173
- SqFt
- List Price
- $275,000
- Price Change
- ▼ $5,000 1716064158
- MLS#
- 1773063
- Status
- PRICE CHANGE
- County
- Bexar
- City
- San Antonio
- Subdivision
- Meadows At Bridgewood
- Bedrooms
- 3
- Bathrooms
- 3
- Full Baths
- 2
- Half-baths
- 1
- Living Area
- 2,173
- Acres
- 0.13
Property Description
Welcome to your future home in the Bridgewood neighborhood of San Antonio. Upon entering, you're greeted by the warm allure of hardwood floors that pave your way through the entry and into the heart of the family room. Here, light cascades through windows, casting a natural spotlight on gatherings and quiet moments alike. The house breathes a refreshing air of innovation with solar panels on an assumable loan, ensuring your comfort is both eco-friendly and economical. Fans grace each room, stirring gentle breezes that whisper through spaces designed for living and laughter. While the living room offers itself as a canvas for your imagination, easily transforming into a dining room for memorable dinners, it provides a blank slate for your personal touch. Entertainment is seamlessly integrated into the fabric of this home. TVs and their mounts (two upstairs and one on the patio), remain for your enjoyment, creating corners of relaxation and delight both indoors and out. The kitchen, a masterpiece of functionality and style, boasts recently upgraded stainless steel appliances and vent hood that elevate culinary experiences. Remaining as part of the sale, the refrigerator, washer, and dryer promise convenience at your fingertips. Safety and security are paramount, reflected in the Vivant alarm system with a front door camera doorbell that stays with the property, ensuring peace of mind from the moment you step inside. The allure of this residence extends beyond its four walls. Recently replaced in May 2024, the privacy fence encloses a verdant oasis featuring two majestic pecan trees. An above-ground pool with stairs and an accompanying deck invites summer splashes and laughter, while a covered patio (12x9) and an expansive paver stone patio (9x17) offer idyllic settings for outdoor gatherings. The water softener was added and the roof was replaced in 2022. Storage and organization are thoughtfully addressed with a shed that remains and a garage adorned with an epoxy floor, providing a clean and durable space for cars, hobbies, and storage alike.
Additional Information
- Days on Market
- 12
- Year Built
- 2006
- Style
- Two Story, Traditional
- Stories
- 2
- Builder Name
- Kb Home
- Lot Description
- Mature Trees (ext feat)
- Interior Features
- Ceiling Fans, Washer Connection, Dryer Connection, Washer, Dryer, Self-Cleaning Oven, Microwave Oven, Refrigerator, Dishwasher, Ice Maker Connection, Water Softener (owned), Smoke Alarm, Security System (Owned), Pre-Wired for Security, Electric Water Heater, Plumb for Water Softener, Private Garbage Service
- Master Bdr Desc
- Upstairs, Walk-In Closet, Ceiling Fan, Full Bath
- Fireplace Description
- Not Applicable
- Cooling
- One Central
- Heating
- Central, 1 Unit
- Exterior Features
- Patio Slab, Covered Patio, Privacy Fence, Double Pane Windows, Storage Building/Shed, Mature Trees
- Exterior
- Brick, Cement Fiber
- Roof
- Composition
- Floor
- Carpeting, Linoleum, Wood
- Pool Description
- Above Ground Pool
- Parking
- Two Car Garage, Attached
- School District
- Northside
- Elementary School
- Ward
- Middle School
- Jefferson Jr High
- High School
- Taft
Mortgage Calculator
Listing courtesy of Listing Agent: Kimberly Howell (kimberly@kimberlyhowell.com) from Listing Office: Kimberly Howell Properties.
IDX information is provided exclusively for consumers' personal, non-commercial use, that it may not be used for any purpose other than to identify prospective properties consumers may be interested in purchasing, and that the data is deemed reliable but is not guaranteed accurate by the MLS. The MLS may, at its discretion, require use of other disclaimers as necessary to protect participants and/or the MLS from liability.
Listings provided by SABOR MLS


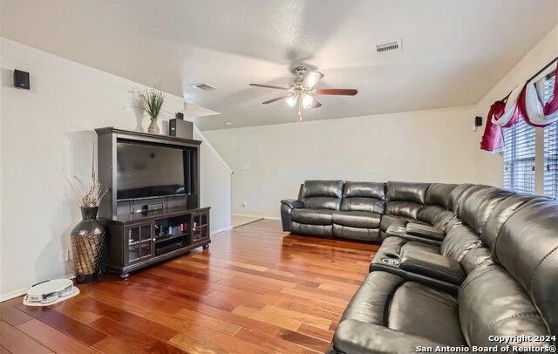
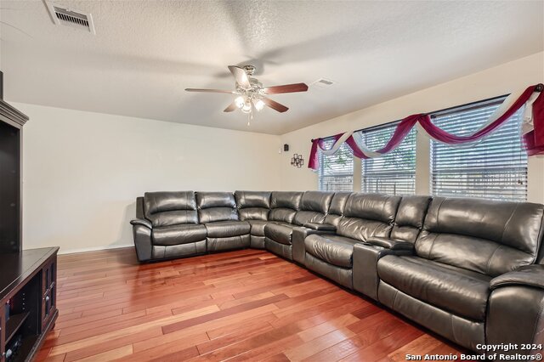
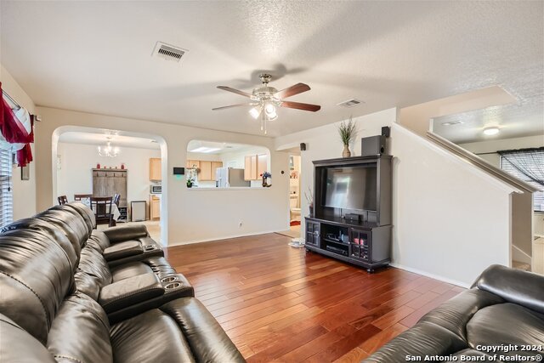
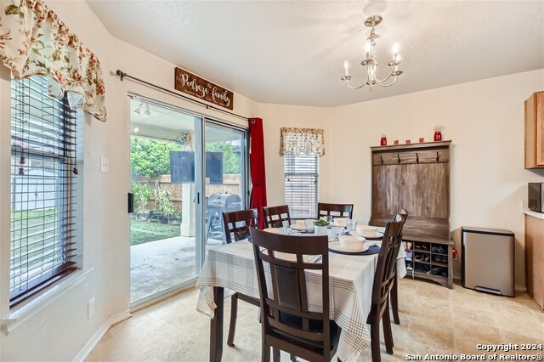
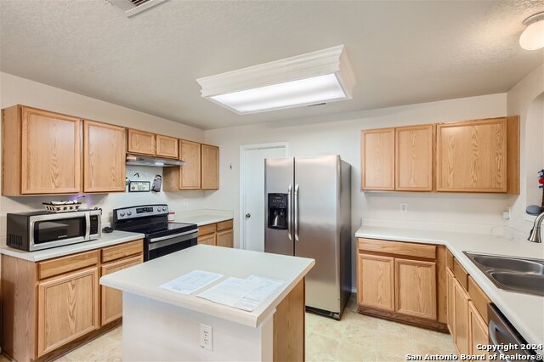
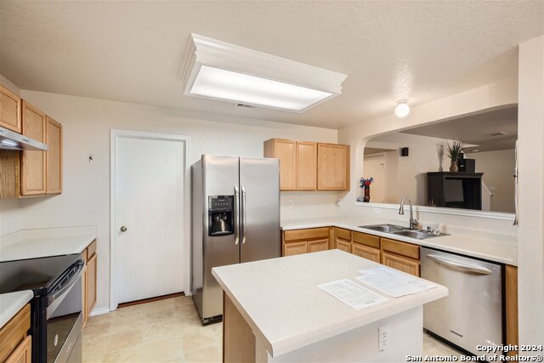


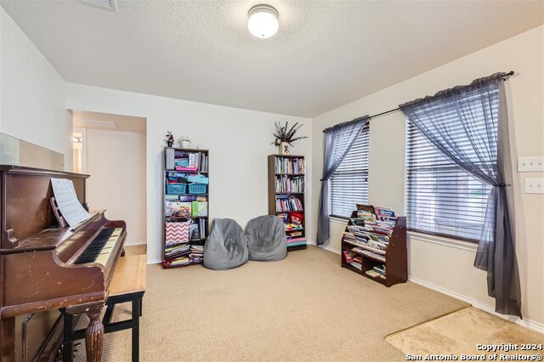
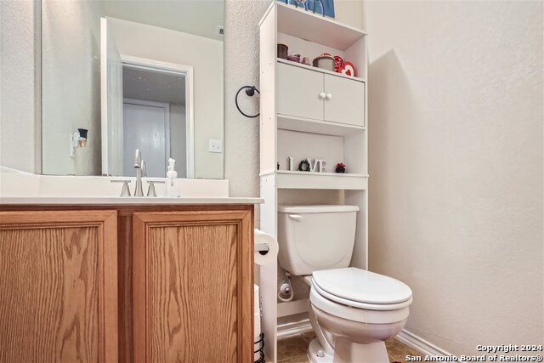
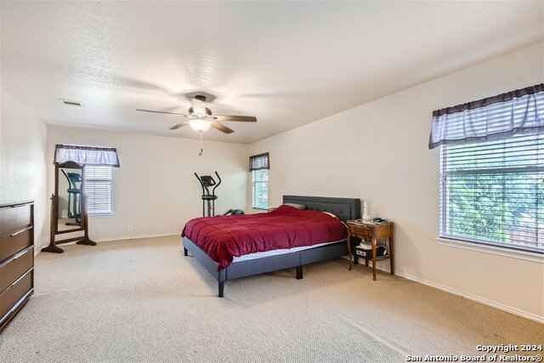


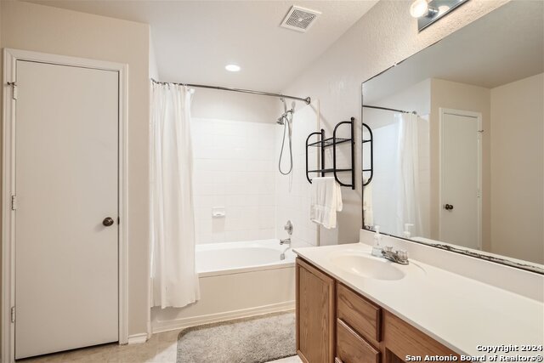
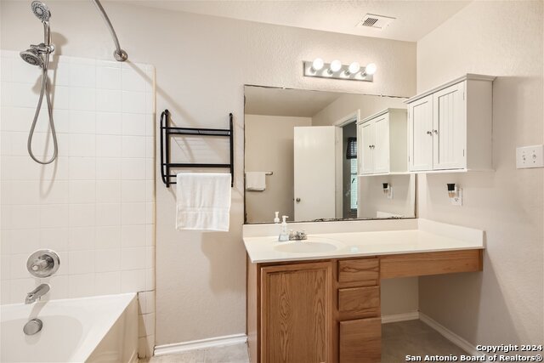
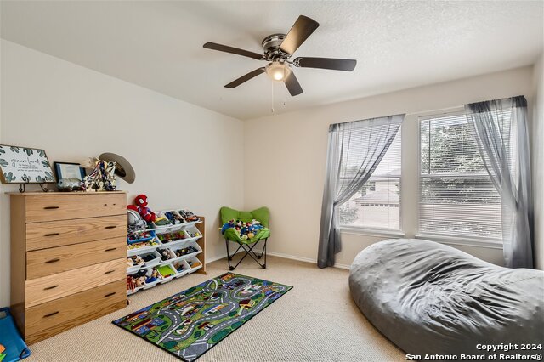
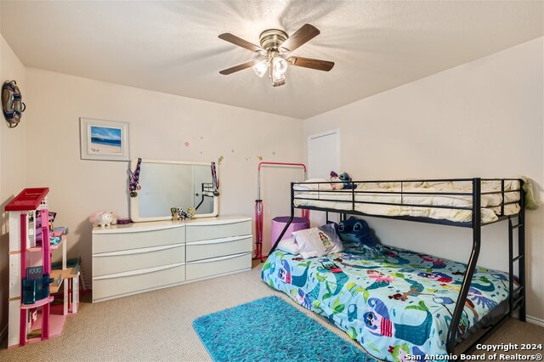
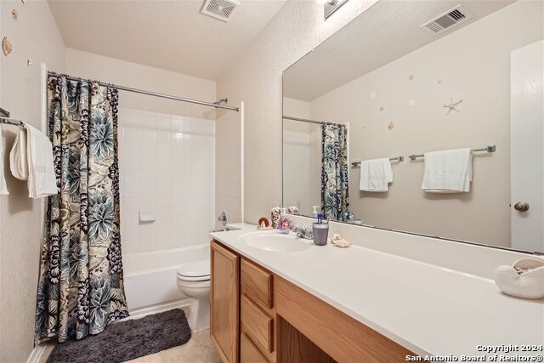
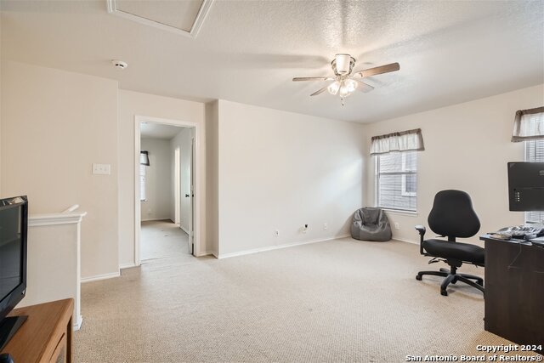
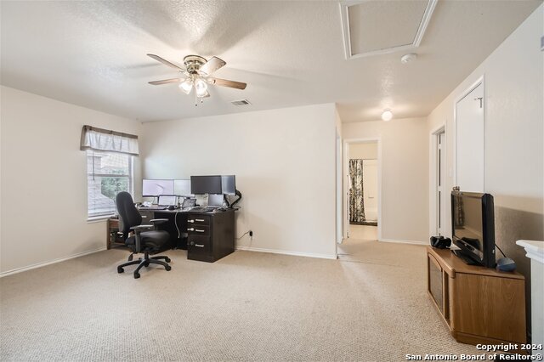

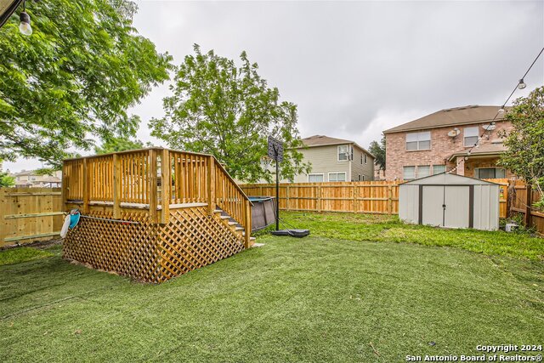

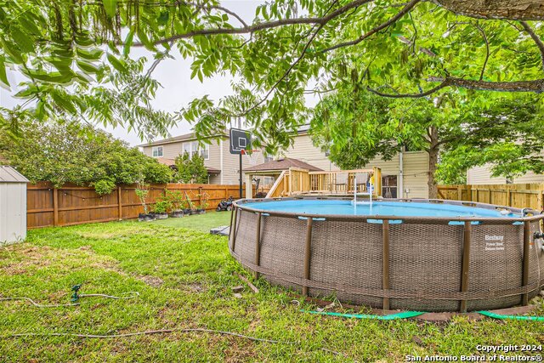
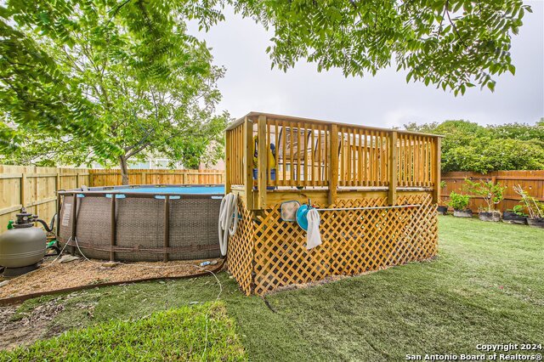
/u.realgeeks.media/gohomesa/14361225_1777668802452328_2909286379984130069_o.jpg)