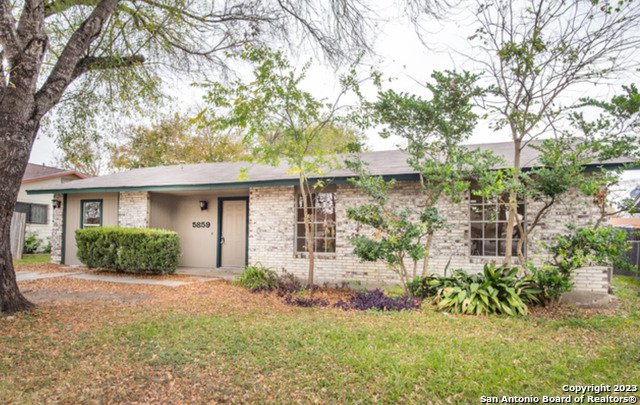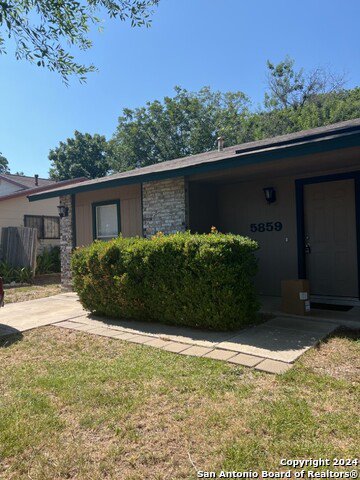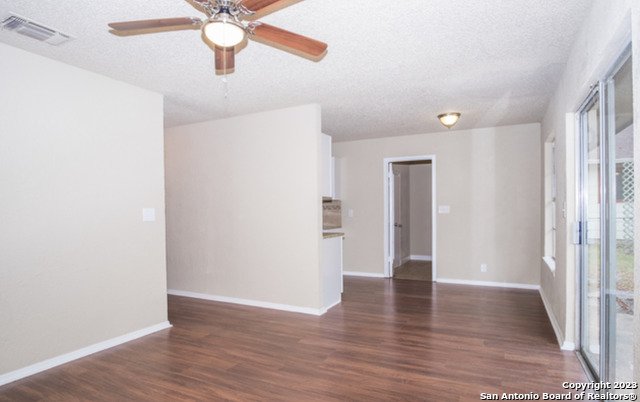5859 Castle Hunt, San Antonio, TX 78218
- $182,000
- 4
- BD
- 1
- BA
- 1,176
- SqFt
- List Price
- $182,000
- MLS#
- 1773151
- Status
- ACTIVE
- County
- Bexar
- City
- San Antonio
- Subdivision
- East Village
- Bedrooms
- 4
- Bathrooms
- 1
- Full Baths
- 1
- Living Area
- 1,176
- Acres
- 0.17
Property Description
Listing agent also property manager. Tenant occupied but easy to show. Tenants lease expiring and flexible move out date! Step into comfort and convenience with this recently rehabbed gem! Freshly revitalized in 2024, this home boasts a host of upgrades designed to elevate your lifestyle. Glide effortlessly through double sliding glass doors, welcoming in natural light and highlighting the sleek vinyl flooring that now spans throughout. Embrace updated kitchen: featuring a brand new refrigerator, a spacious pantry and modern finishes. Large utility room. Every detail has been considered to enhance your living experience. But it doesn't stop there! We've prioritized your comfort with meticulous AC ducting work and servicing, ensuring optimal climate control for year-round enjoyment. Before you even step foot inside, rest assured that a make-ready paint job and thorough cleaning will leave the space gleaming and ready to impress. Conveniently located near schools, grocery stores, and shopping centers, with easy access to Hwy 35, this home offers both practicality and charm. And let's not forget the expansive backyard, adorned with mature trees, offering a serene escape right at your doorstep. Don't miss out on the opportunity to make this your new home sweet home. Schedule a viewing today and see for yourself!
Additional Information
- Days on Market
- 12
- Year Built
- 1971
- Style
- One Story
- Stories
- 1
- Builder Name
- Unknown
- Interior Features
- Washer Connection, Dryer Connection, Microwave Oven, Stove/Range, Refrigerator, Disposal, Dishwasher, Smooth Cooktop, Solid Counter Tops
- Master Bdr Desc
- DownStairs
- Fireplace Description
- Not Applicable
- Cooling
- One Central
- Heating
- Central
- Exterior Features
- Privacy Fence, Chain Link Fence
- Exterior
- Asbestos Shingle, Brick
- Roof
- Composition
- Floor
- Vinyl
- Pool Description
- None
- Parking
- Converted Garage
- School District
- Judson
- Elementary School
- Park Village
- Middle School
- Kirby
- High School
- Wagner
Mortgage Calculator
Listing courtesy of Listing Agent: Adona Lowery (adona@landlordpm.com) from Listing Office: Landlord Property Management.
IDX information is provided exclusively for consumers' personal, non-commercial use, that it may not be used for any purpose other than to identify prospective properties consumers may be interested in purchasing, and that the data is deemed reliable but is not guaranteed accurate by the MLS. The MLS may, at its discretion, require use of other disclaimers as necessary to protect participants and/or the MLS from liability.
Listings provided by SABOR MLS










/u.realgeeks.media/gohomesa/14361225_1777668802452328_2909286379984130069_o.jpg)