11126 Verbena, Helotes, TX 78023
- $343,700
- 4
- BD
- 3
- BA
- 2,093
- SqFt
- List Price
- $343,700
- MLS#
- 1773192
- Status
- ACTIVE
- County
- Bexar
- City
- Helotes
- Subdivision
- Laurel Canyon
- Bedrooms
- 4
- Bathrooms
- 3
- Full Baths
- 2
- Half-baths
- 1
- Living Area
- 2,093
- Acres
- 0.13
Property Description
Gorgeous two story, four bedroom, 2.5 bath home perfectly situated on a quiet Cul-de-sac! If you're searching for the benefits of owning a Cul-de-sac home, then look no further. This patio welcomes you home with a covered front porch that opens into the beautiful hard wood floored family room with vaulted ceilings! With beautiful upgrades throughout, the kitchen features an open area adorning stainless steel appliances, tile backsplash, spacious pantry, and upgraded cabinets. The living room extends out to show a covered stained patio; ideal for outdoor dining or just simply keeping an eye on the kids during outdoor activities. Verbena Path is conveniently located in the highly desirable Laurel Canyon area. Only minutes away from all of the attractions and necessities; shopping, restaurants, and top-rated schools. This home boasts granite counter tops throughout the kitchen with extended counter space, large/ open bedrooms, wrought iron staircase and a sizable loft. Enter into an oversized open floor plan, spacious living area and open area access into the kitchen and family spaces. spacious yard, with a new fence. The master suite is located upstairs and has separate tub and upgrade natural stone shower, ceramic tile flooring, dual vanities, spacious walk-in closet and balcony. Don't miss this home! Enjoy an easy commute to work or play at Lackland AFB, HEB, Costco, shops, restaurants, and numerous fun attractions such as Sea World and Six Flags Fiesta Texas! Call today!
Additional Information
- Days on Market
- 11
- Year Built
- 2008
- Style
- Two Story
- Stories
- 2
- Builder Name
- Armadillo
- Interior Features
- Ceiling Fans, Washer Connection, Dryer Connection, Washer, Dryer, Microwave Oven, Stove/Range, Refrigerator, Security System (Leased), Garage Door Opener
- Master Bdr Desc
- Upstairs, Walk-In Closet, Ceiling Fan, Full Bath
- Fireplace Description
- Not Applicable
- Cooling
- One Central
- Heating
- Central
- Exterior Features
- Patio Slab
- Exterior
- Brick
- Roof
- Composition
- Floor
- Carpeting, Ceramic Tile
- Pool Description
- None
- Parking
- Two Car Garage
- School District
- Northside
- Elementary School
- Charles Kuentz
- Middle School
- Jefferson Jr High
- High School
- O'Connor
Mortgage Calculator
Listing courtesy of Listing Agent: Eldridge Scott (eldridgescott794@gmail.com) from Listing Office: S. Porter Group LLC.
IDX information is provided exclusively for consumers' personal, non-commercial use, that it may not be used for any purpose other than to identify prospective properties consumers may be interested in purchasing, and that the data is deemed reliable but is not guaranteed accurate by the MLS. The MLS may, at its discretion, require use of other disclaimers as necessary to protect participants and/or the MLS from liability.
Listings provided by SABOR MLS
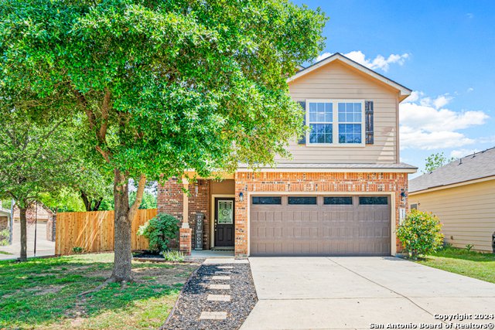
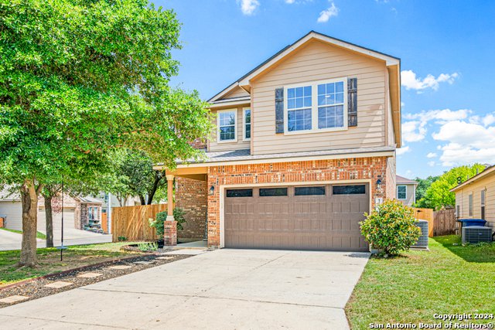



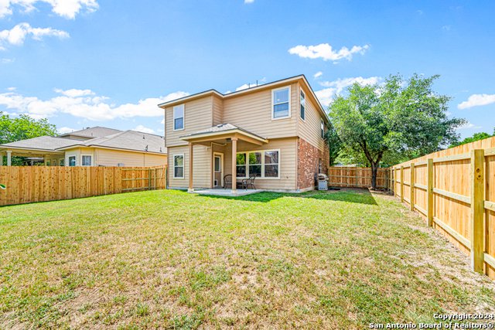

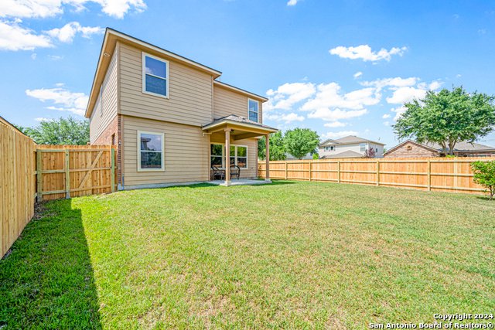




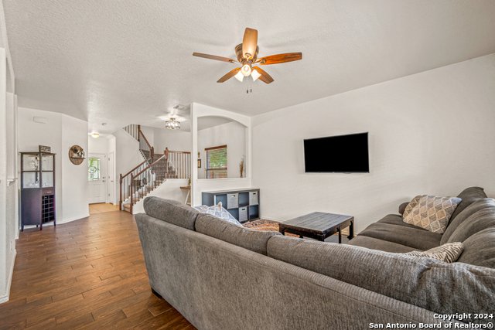
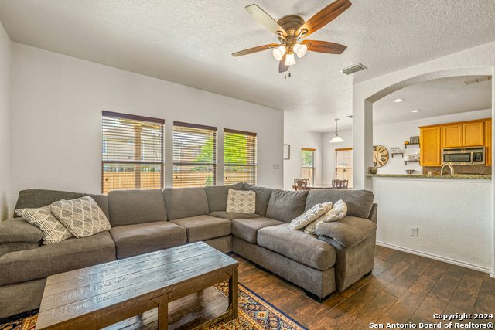
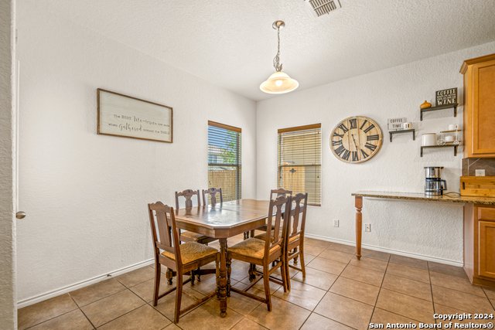
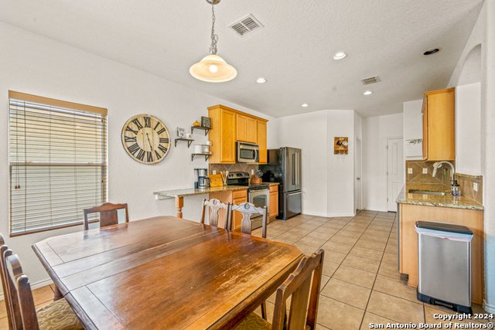

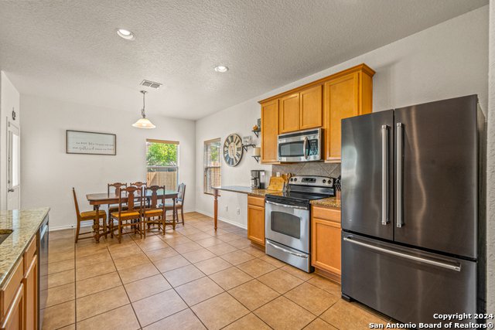
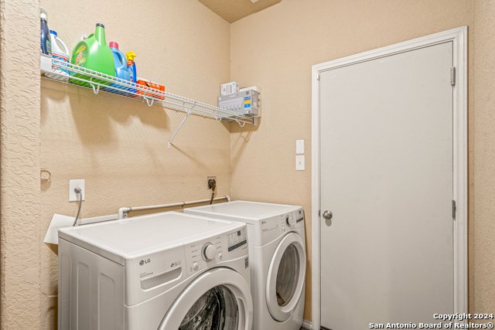
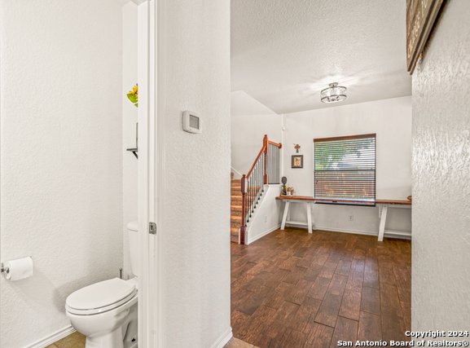
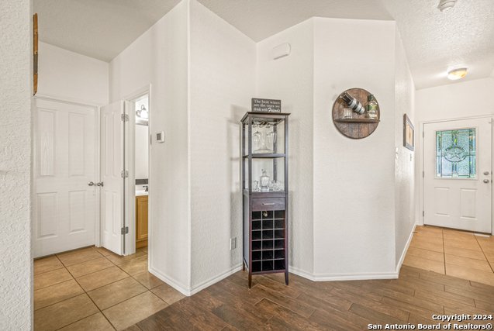

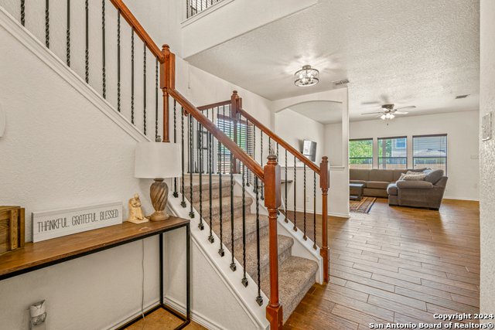

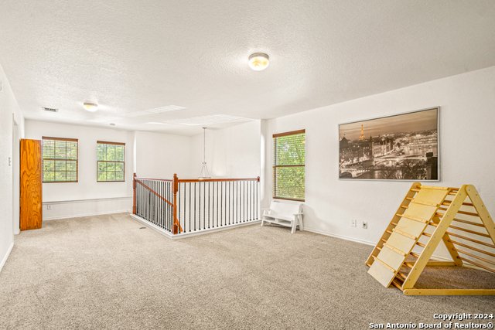
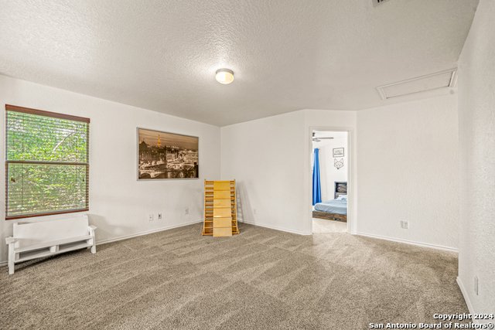
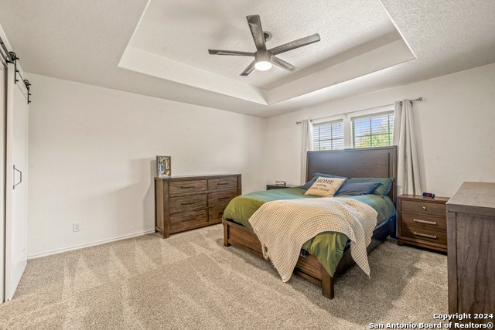
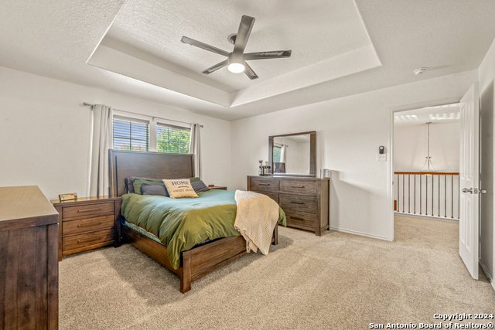

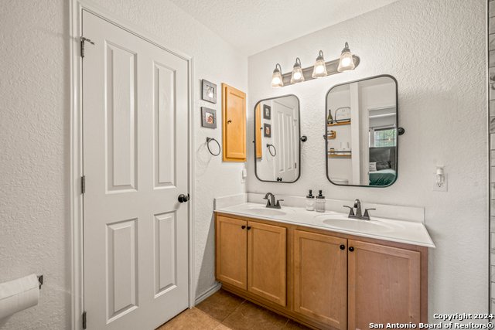

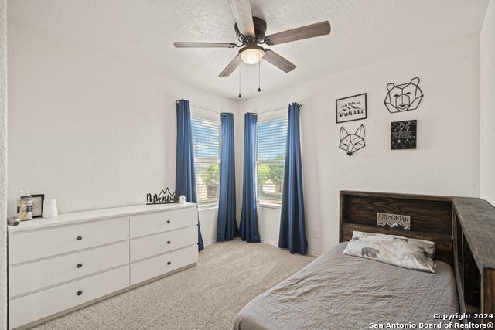

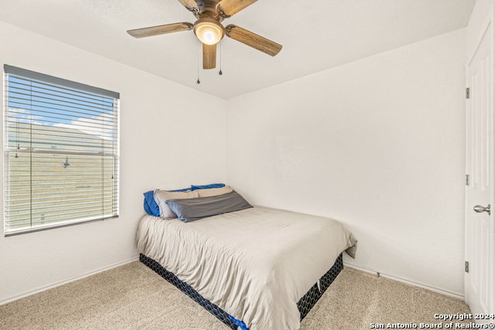

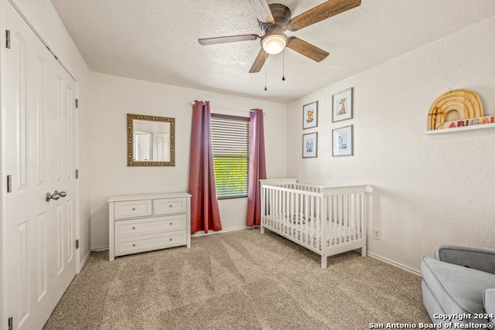
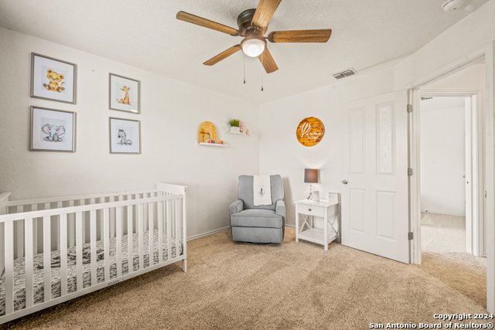
/u.realgeeks.media/gohomesa/14361225_1777668802452328_2909286379984130069_o.jpg)