3611 Green Breeze, San Antonio, TX 78247
- $399,000
- 4
- BD
- 3
- BA
- 2,609
- SqFt
- List Price
- $399,000
- MLS#
- 1773193
- Status
- ACTIVE
- County
- Bexar
- City
- San Antonio
- Subdivision
- Green Spring Valley
- Bedrooms
- 4
- Bathrooms
- 3
- Full Baths
- 2
- Half-baths
- 1
- Living Area
- 2,609
- Acres
- 0.13
Property Description
Small friendly neighborhood conveinantly located in north central San Antonio. Easy access to 1604, Wurzbach Parkway, HWY 281 and IH35 provides plenty of shopping, restaurants and more nearby as well as great promixity to outdoor activities such as McAllister Park and the airport. Then come home to a back yard set up for entertaining with two concrete slabs next to the large deck ideal for recreational use and weekend cookouts. Inside the pride of homeownership shines with upgrades galore. This move in ready home includes recent improvements such as a new roof, new hvac, new door hardware and upgraded interior paint and flooring throughout. The kitchen boasts white quartz countertops, custom pull out shelving in the refinished cabinets, tile backsplash and added kitchen lighting with all new appliances. Don't forget to touch the kitchen faucet just another added improvement along with crown molding, gutters, additional shelving in all closets and floor to ceiling shelving in the garage. Enjoy all the benefits of a garden home neighborhood, while enjoying one of the larger floorplans with 4 spacious bedrooms, and the primary bedroom big enough for adding a nursery, reading nook, workout or craft area the choice is yours.
Additional Information
- Days on Market
- 12
- Year Built
- 2003
- Style
- Two Story
- Stories
- 2
- Builder Name
- Gordon Hartman
- Interior Features
- Ceiling Fans, Chandelier, Washer Connection, Dryer Connection, Self-Cleaning Oven, Microwave Oven, Stove/Range, Disposal, Dishwasher, Ice Maker Connection, Security System (Owned), Electric Water Heater, Garage Door Opener, Custom Cabinets
- Master Bdr Desc
- Upstairs
- Fireplace Description
- Not Applicable
- Cooling
- One Central
- Heating
- Central
- Exterior Features
- Patio Slab, Deck/Balcony, Privacy Fence, Double Pane Windows
- Exterior
- Brick, Siding
- Roof
- Composition
- Floor
- Carpeting, Ceramic Tile, Laminate
- Pool Description
- None
- Parking
- Two Car Garage, Attached
- School District
- North East I.S.D
- Elementary School
- Redland Oaks
- Middle School
- Driscoll
- High School
- Macarthur
Mortgage Calculator
Listing courtesy of Listing Agent: Jackie Galvan (jaclyngalvan@yahoo.com) from Listing Office: 1st Choice Realty Group.
IDX information is provided exclusively for consumers' personal, non-commercial use, that it may not be used for any purpose other than to identify prospective properties consumers may be interested in purchasing, and that the data is deemed reliable but is not guaranteed accurate by the MLS. The MLS may, at its discretion, require use of other disclaimers as necessary to protect participants and/or the MLS from liability.
Listings provided by SABOR MLS
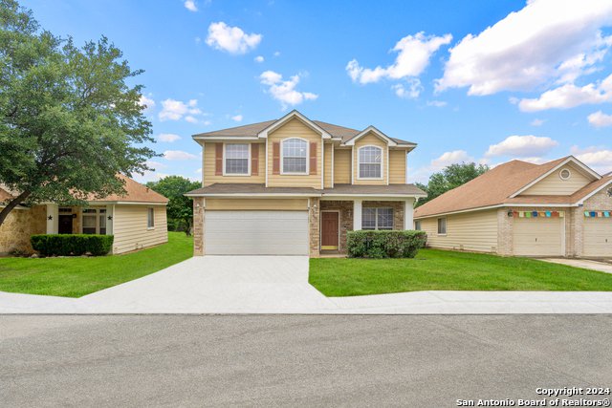
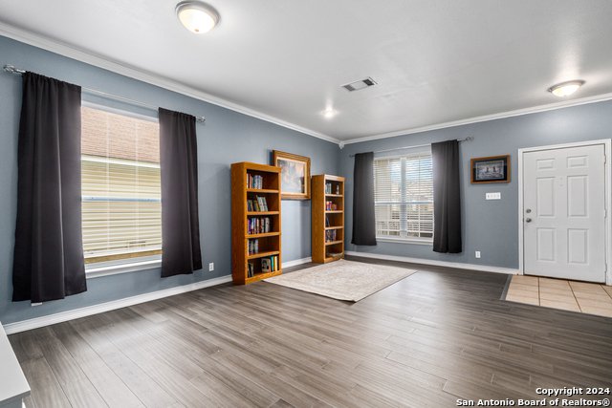
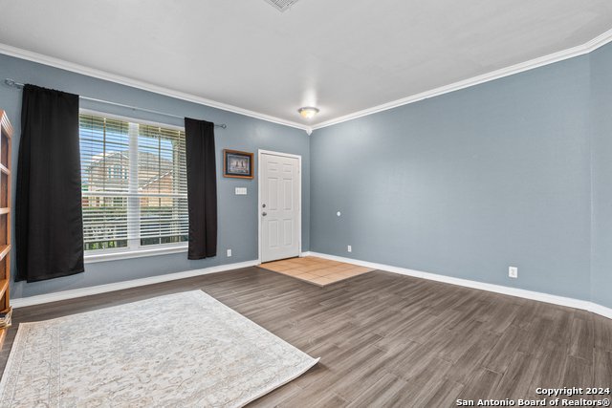


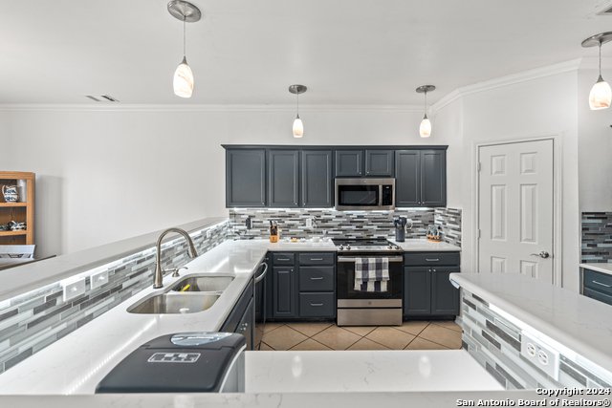

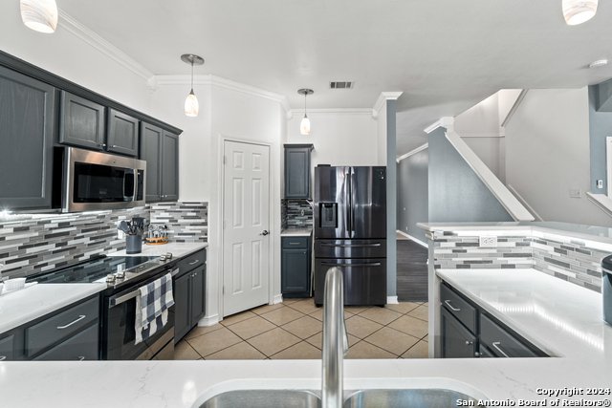
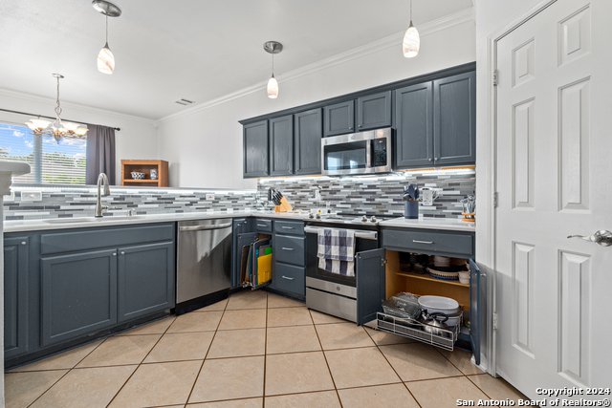
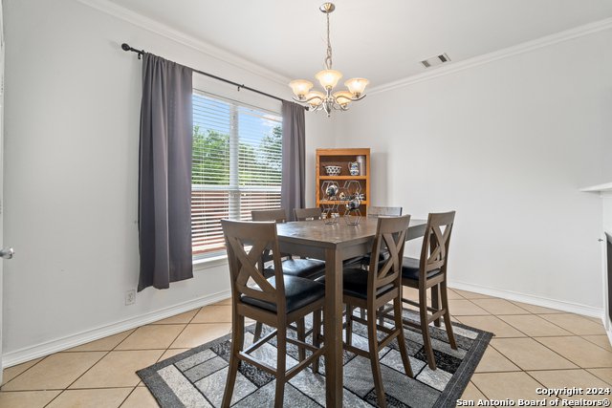
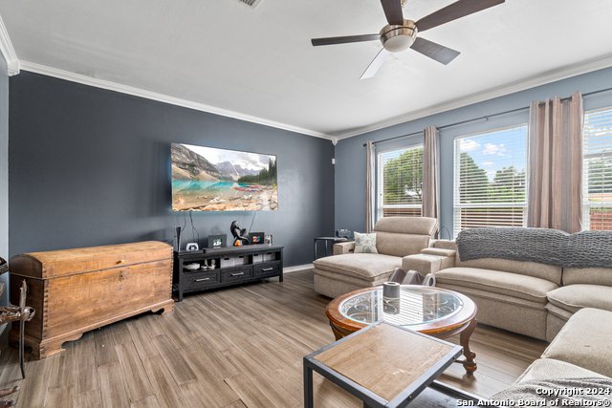




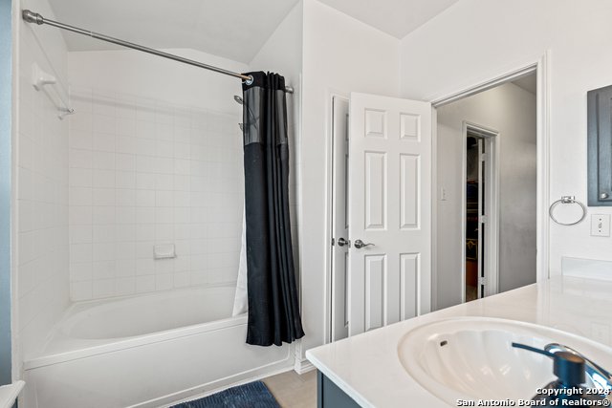



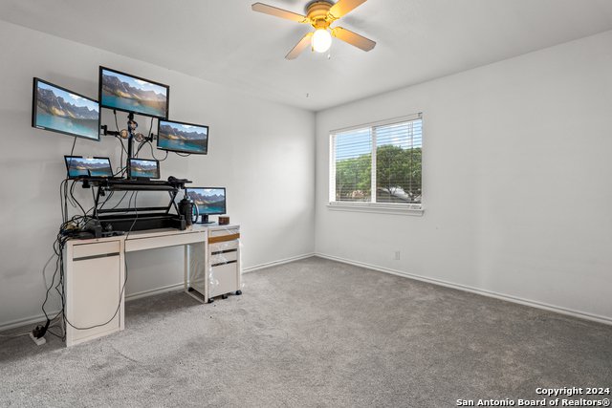

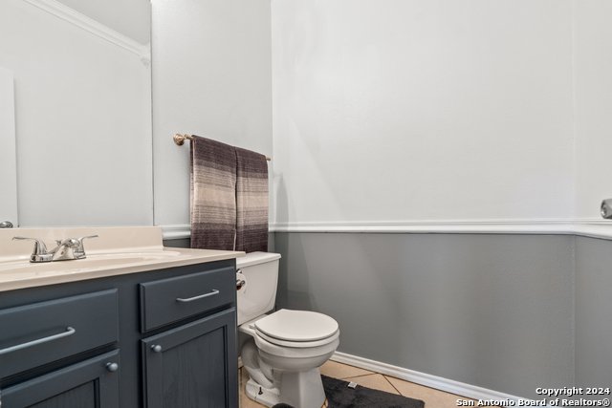
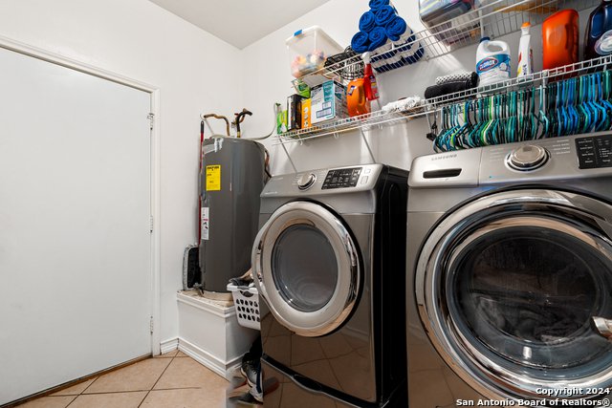
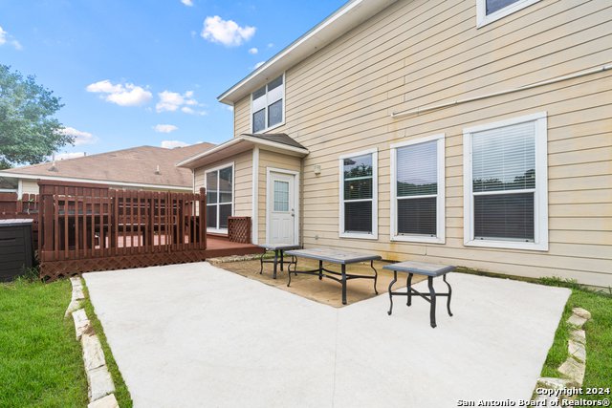
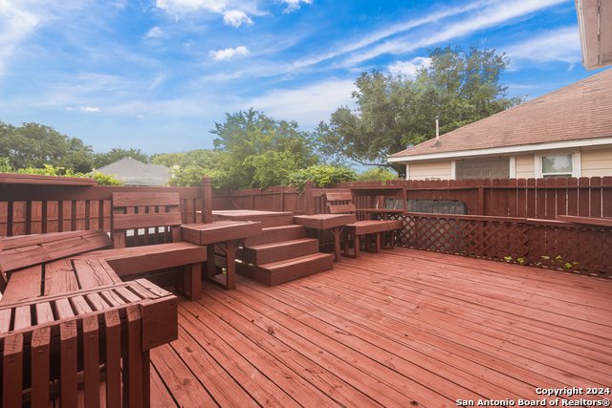
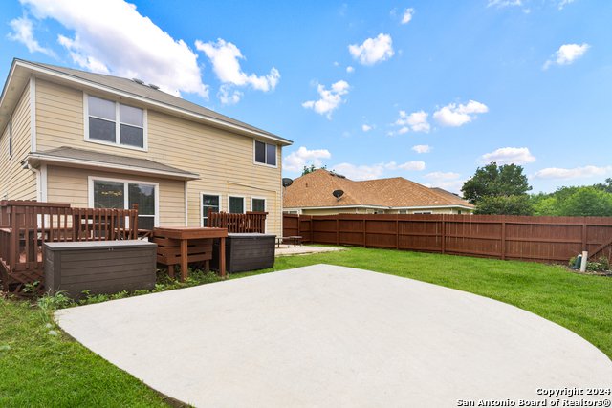

/u.realgeeks.media/gohomesa/14361225_1777668802452328_2909286379984130069_o.jpg)