2839 Burning Log St, San Antonio, TX 78247
- $338,900
- 3
- BD
- 2
- BA
- 1,556
- SqFt
- List Price
- $338,900
- MLS#
- 1773208
- Status
- ACTIVE
- County
- Bexar
- City
- San Antonio
- Subdivision
- Callaghan Pl Condo Sa
- Bedrooms
- 3
- Bathrooms
- 2
- Full Baths
- 2
- Living Area
- 1,556
- Acres
- 0.18
Property Description
Step into this beautiful, newly remodeled single-story home where no detail was left out. Featuring a thoughtful layout and contemporary upgrades. Well-maintained with only one other previous owner, it reflects pride of ownership making it a wonderful opportunity to own this impeccable, move-in ready residence. The master bedroom is a private, spacious retreat located off the kitchen and on the opposite side of the guest rooms. It features beautiful wood floors and a lovely, remodeled master bath with a walk-in closet and extra storage. Two guest bedrooms, each with large closets and brand new carpeting , share a well-appointed full bathroom and are conveniently situated just off the living room, ensuring privacy and comfort. The heart of the home is the spacious living room, highlighted by high ceilings and a cozy fireplace, creating a perfect space for relaxing or entertaining. This space flows seamlessly into a light-filled breakfast room and a renovated modern kitchen equipped with quartz countertops and tiled backsplash, a single basin stone sink and new faucet along with new stainless appliances for culinary adventures. Other updates throughout the home include all new paint throughout, new lighting fixtures, Nest thermostat, new back door with double paned window and interior blinds, new bathroom faucets, new roof in 2022. The backyard is a private retreat-an ideal spot for quiet evenings or weekend BBQs. Technology-ready, this home is equipped with Google Fiber. Located within walking distance to HEB and McAllister Park, enjoy easy access to miles of walking and jogging trails, playgrounds, and sports fields. The property also offers easy access to major highways 281 & 1604, ensuring quick commutes and connectivity.
Additional Information
- Days on Market
- 12
- Year Built
- 1982
- Style
- One Story
- Stories
- 1
- Builder Name
- Unknown
- Interior Features
- Washer Connection, Dryer Connection
- Master Bdr Desc
- DownStairs, Walk-In Closet, Ceiling Fan, Full Bath
- Fireplace Description
- One, Living Room
- Cooling
- One Central
- Heating
- Central
- Exterior Features
- Patio Slab, Covered Patio, Mature Trees
- Exterior
- Brick
- Roof
- Composition
- Floor
- Carpeting, Saltillo Tile, Wood
- Pool Description
- None
- Parking
- Two Car Garage
- School District
- North East I.S.D
- Elementary School
- Wetmore Elementary
- Middle School
- Driscoll
- High School
- Macarthur
Mortgage Calculator
Listing courtesy of Listing Agent: Andrea Gimblet (andrea@re210.com) from Listing Office: Real Estate Muses.
IDX information is provided exclusively for consumers' personal, non-commercial use, that it may not be used for any purpose other than to identify prospective properties consumers may be interested in purchasing, and that the data is deemed reliable but is not guaranteed accurate by the MLS. The MLS may, at its discretion, require use of other disclaimers as necessary to protect participants and/or the MLS from liability.
Listings provided by SABOR MLS
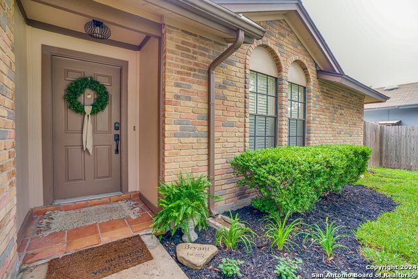
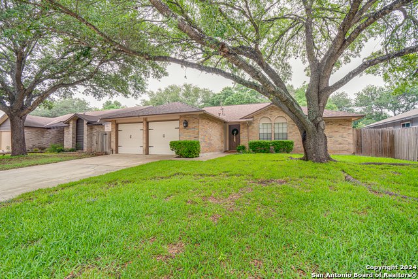


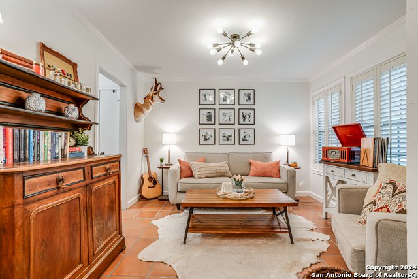
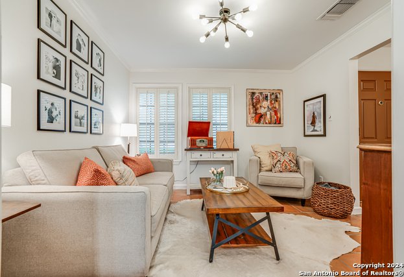
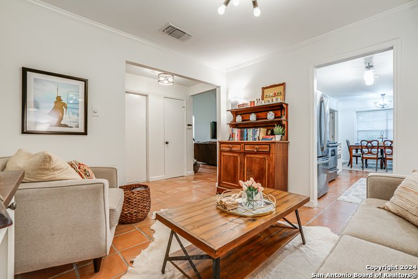
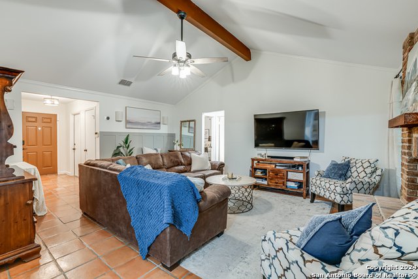
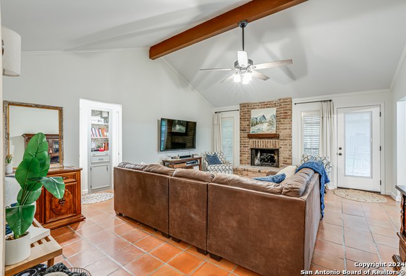
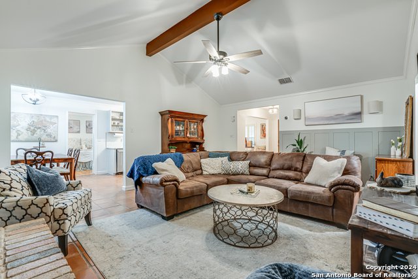

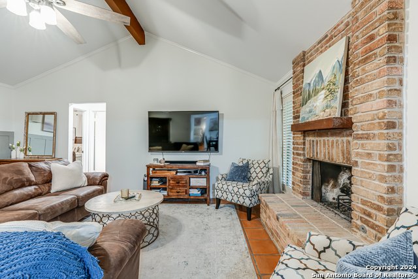
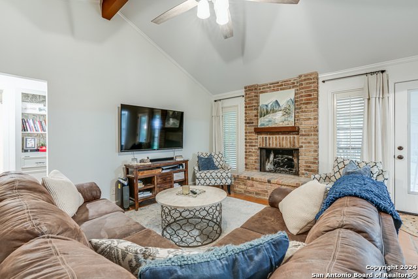
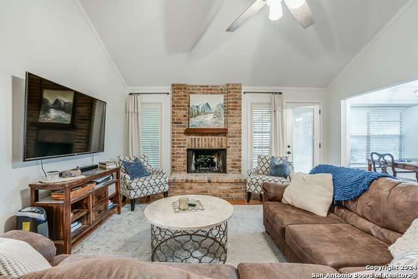
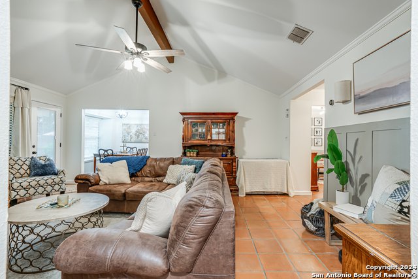
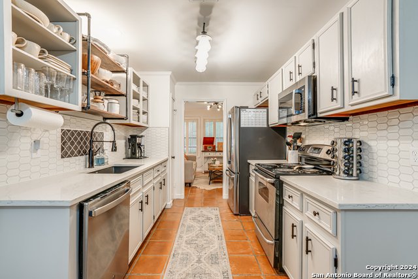
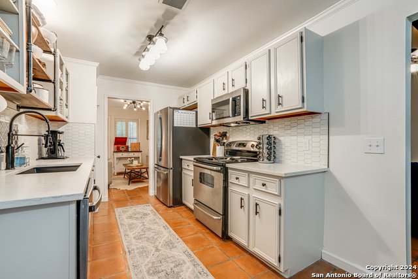

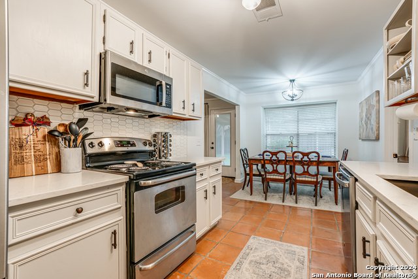


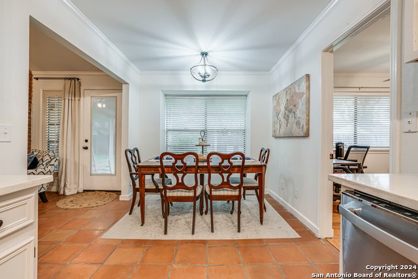





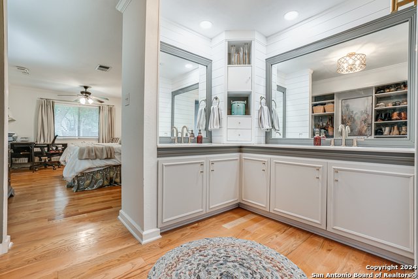

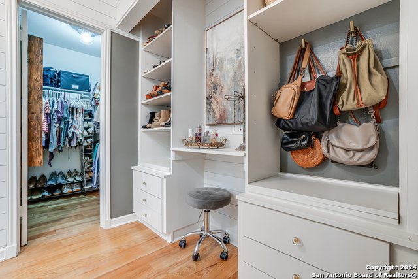
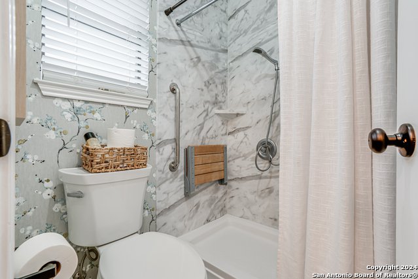
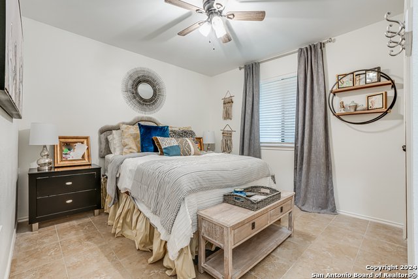
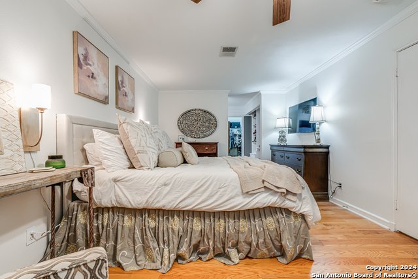
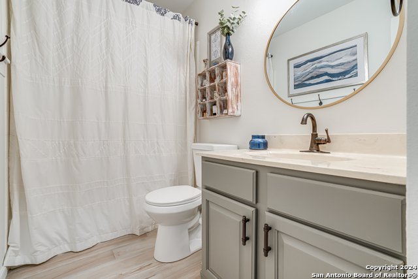
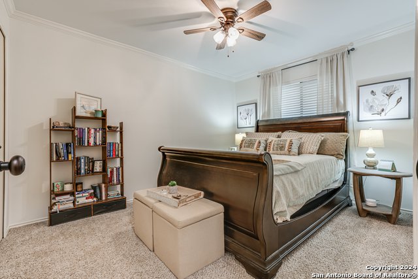
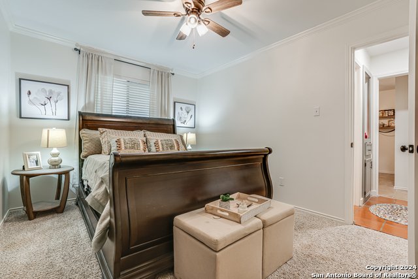

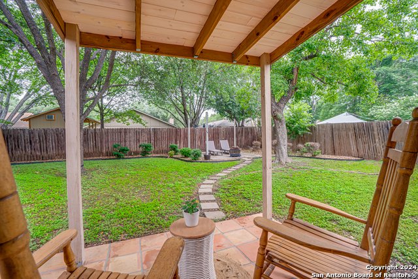
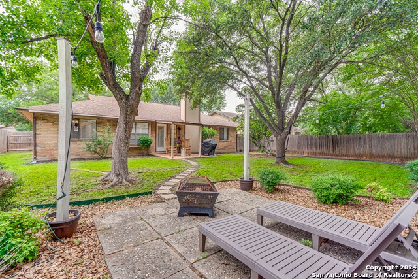

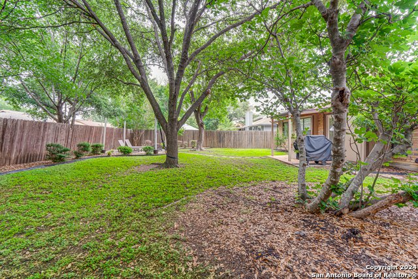
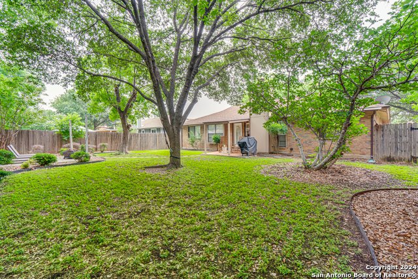
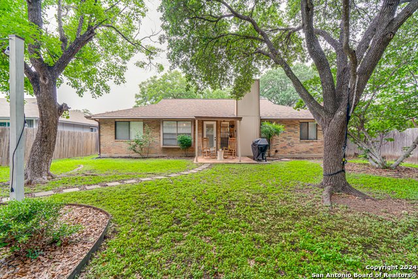
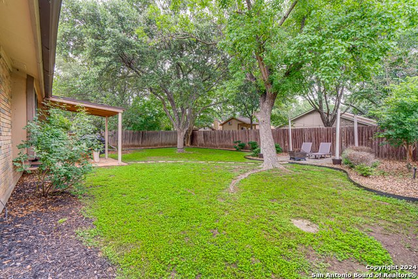
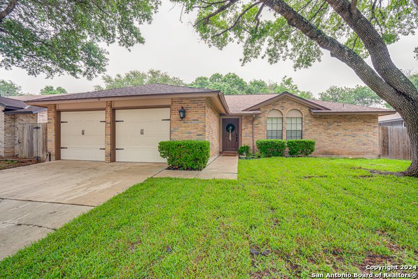
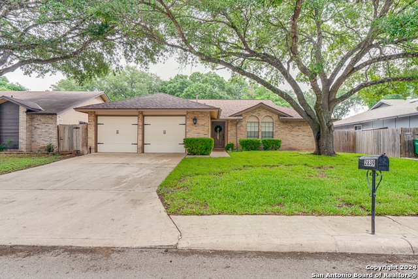
/u.realgeeks.media/gohomesa/14361225_1777668802452328_2909286379984130069_o.jpg)