16823 Summer Creek Dr, San Antonio, TX 78248
- $385,000
- 3
- BD
- 2
- BA
- 1,914
- SqFt
- List Price
- $385,000
- MLS#
- 1773352
- Status
- ACTIVE
- County
- Bexar
- City
- San Antonio
- Subdivision
- Blanco Woods
- Bedrooms
- 3
- Bathrooms
- 2
- Full Baths
- 2
- Living Area
- 1,914
- Acres
- 0.23
Property Description
Welcome home! Located in the desirable community of Blanco Woods, pride of ownership shines through in this well cared for home. Ceilings soar in the large family room with wood burning, brick fireplace. Luxurious laminate floors grace the entry and living room. The bright kitchen features granite countertops, stainless steel appliances, and large pantry storage space. The breakfast nook offers a relaxing outdoor view. The split floor plan offers privacy to enjoy the large primary suite featuring vaulted ceilings, patio access, dual vanities, granite countertops, large walk-in closet, and walk-in shower! Both secondary bedrooms have large walk-in closets as well. Enjoy backyard entertaining on the covered patio or walk down the block to the neighborhood pool to work on that summer tan! Many upgrades throughout along with routine maintenance of major systems. Several smart home devices are conveying! Check the feature list for the numerous updates that have been done throughout recent years! All you need to do is move in, so schedule your showing today!
Additional Information
- Days on Market
- 11
- Year Built
- 1984
- Style
- One Story, Traditional
- Stories
- 1
- Builder Name
- Unk
- Lot Dimensions
- 139X61
- Lot Description
- Mature Trees (ext feat)
- Interior Features
- Ceiling Fans, Washer Connection, Dryer Connection, Microwave Oven, Stove/Range, Disposal, Dishwasher, Ice Maker Connection, Smoke Alarm, Pre-Wired for Security, Electric Water Heater, Garage Door Opener, Smooth Cooktop, Solid Counter Tops, City Garbage service
- Master Bdr Desc
- DownStairs, Outside Access, Walk-In Closet, Ceiling Fan, Full Bath
- Fireplace Description
- One, Living Room, Wood Burning, Stone/Rock/Brick
- Cooling
- One Central
- Heating
- Central
- Exterior Features
- Patio Slab, Covered Patio, Privacy Fence, Sprinkler System, Has Gutters, Mature Trees
- Exterior
- Brick
- Roof
- Composition
- Floor
- Carpeting, Ceramic Tile, Laminate
- Pool Description
- None
- Parking
- Two Car Garage, Attached
- School District
- North East I.S.D
- Elementary School
- Hidden Forest
- Middle School
- Bradley
- High School
- Churchill
Mortgage Calculator
Listing courtesy of Listing Agent: Sara Trautner (sara@vecinorealty.com) from Listing Office: Vecino Realty, LLC.
IDX information is provided exclusively for consumers' personal, non-commercial use, that it may not be used for any purpose other than to identify prospective properties consumers may be interested in purchasing, and that the data is deemed reliable but is not guaranteed accurate by the MLS. The MLS may, at its discretion, require use of other disclaimers as necessary to protect participants and/or the MLS from liability.
Listings provided by SABOR MLS
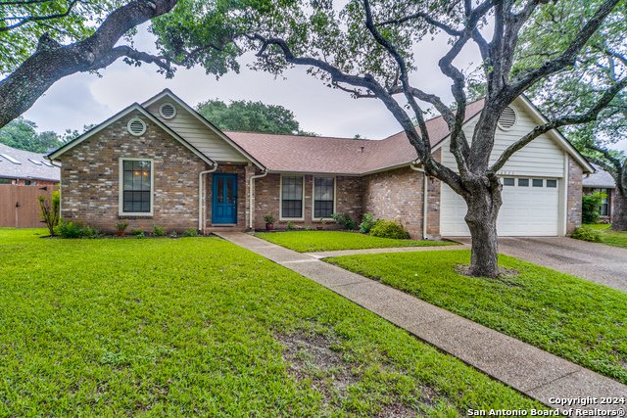
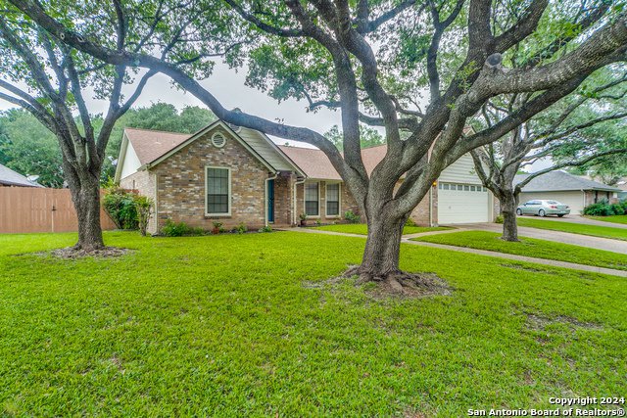
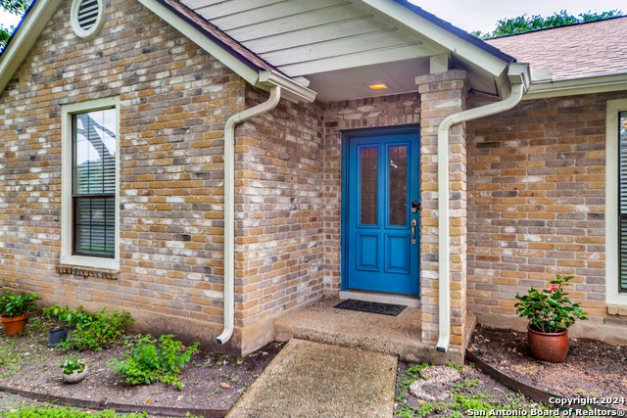
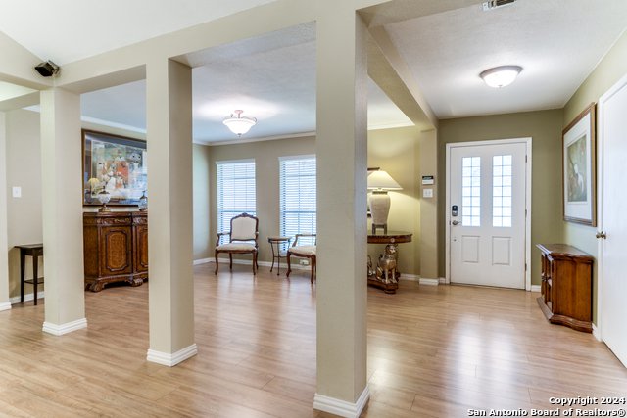

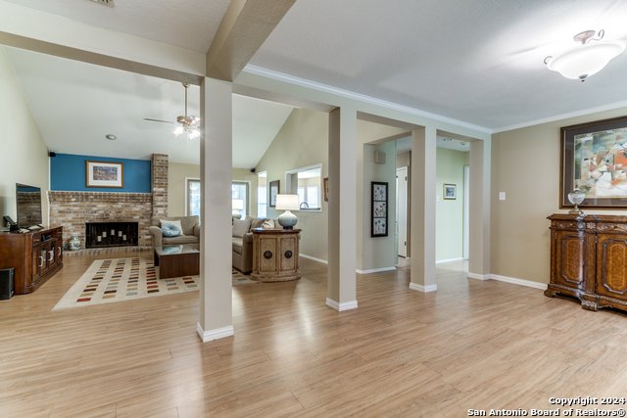

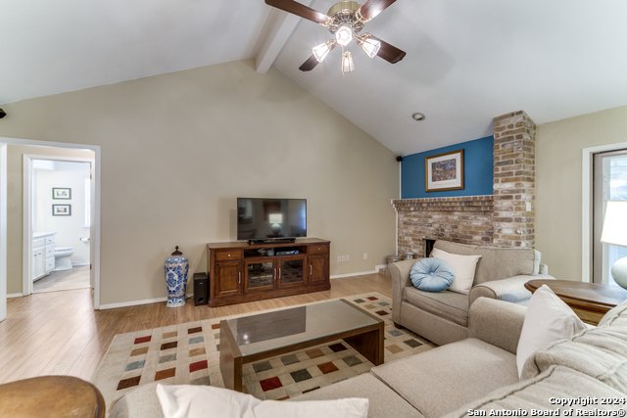

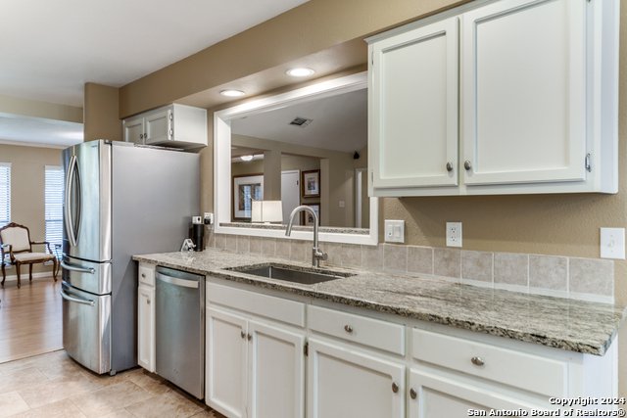
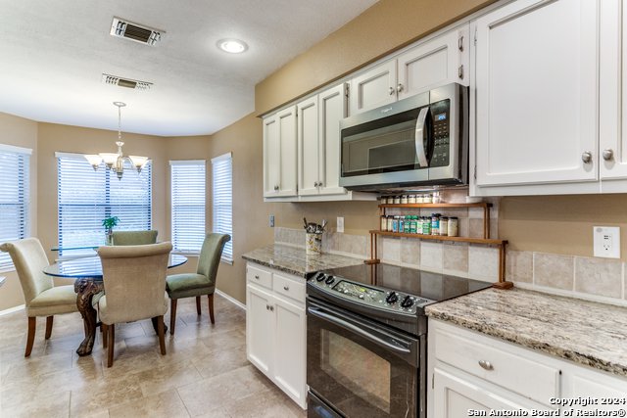
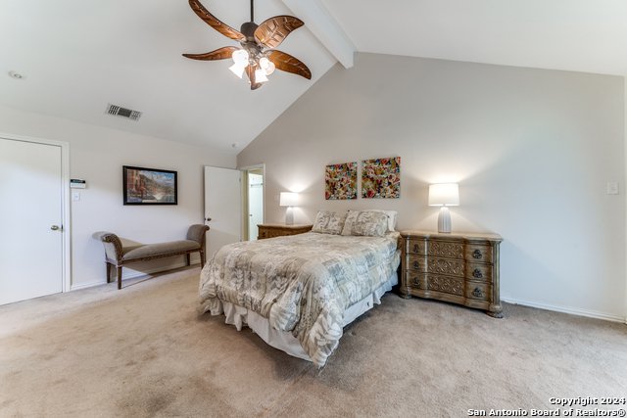



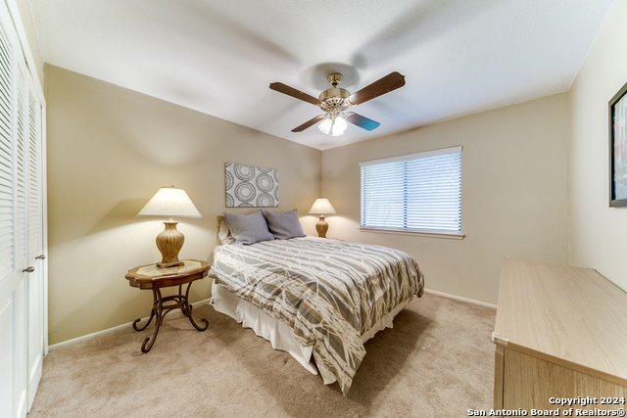


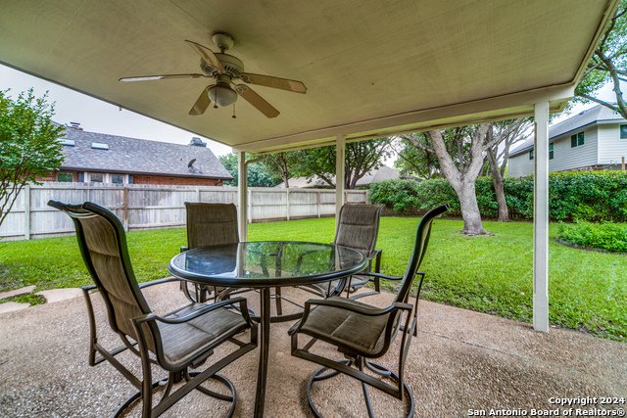


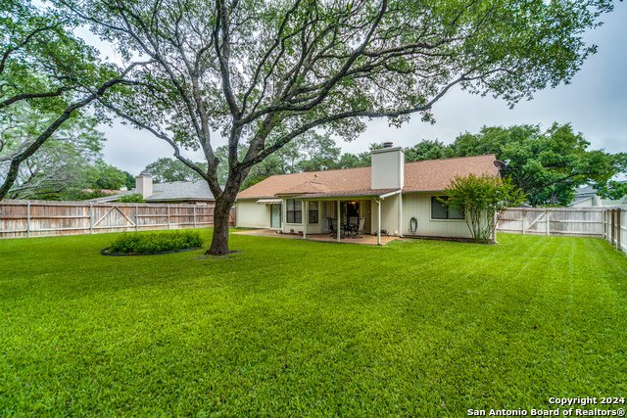
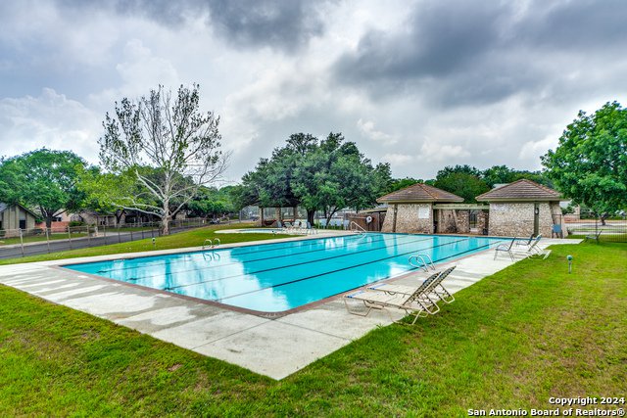

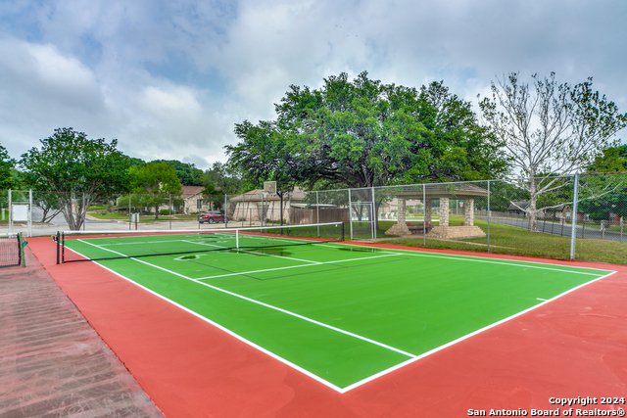
/u.realgeeks.media/gohomesa/14361225_1777668802452328_2909286379984130069_o.jpg)