6114 Pecan Trail St, San Antonio, TX 78249
- $319,000
- 3
- BD
- 2
- BA
- 1,677
- SqFt
- List Price
- $319,000
- MLS#
- 1773355
- Status
- ACTIVE OPTION
- County
- Bexar
- City
- San Antonio
- Subdivision
- Tanglewood
- Bedrooms
- 3
- Bathrooms
- 2
- Full Baths
- 2
- Living Area
- 1,677
- Acres
- 0.20
Property Description
WELCOME to this spacious, open concept one story beauty located in the highly desired neighborhood of Tanglewood. You are immediately greeted by the most beautiful curb appeal and entryway. As you enter, you are welcomed into a bright, remodeled home with a large living area, new floor throughout, a remodeled kitchen with top of the line appliances, Thermador Gas range, upgraded cooking vent, soft close shaker cabinets, double stacked convection oven and gorgeous quartz countertops- a chef's dream kitchen! The kitchen also includes upgraded recessed lighting and beautiful pendant lighting. Enjoy the cozy fireplace across from the kitchen with the upgraded quartz fireplace surround, matching the kitchen. The master bathroom and secondary bathroom have both been updated with beautiful finishes including quartz countertops, newer cabinets, acrylic soaking tub, upgraded flooring in the master shower and upgraded fixtures in both bathrooms! The master bath shower is a must see!! The recently replaced windows in the entire home let in lots of light! The home has a new water heater, roof attic fan and ring security system. The back yard has a covered patio and newer fencing, a great place to unwind and entertain. Don't miss out on this beautiful home!
Additional Information
- Days on Market
- 11
- Year Built
- 1974
- Style
- One Story
- Stories
- 1
- Builder Name
- Unknown
- Interior Features
- Ceiling Fans, Chandelier, Washer Connection, Dryer Connection, Cook Top, Built-In Oven, Self-Cleaning Oven, Stove/Range, Gas Cooking, Refrigerator, Disposal, Dishwasher, Ice Maker Connection, Vent Fan, Smoke Alarm, Security System (Owned), Gas Water Heater, Solid Counter Tops, Double Ovens, City Garbage service
- Master Bdr Desc
- DownStairs, Walk-In Closet, Ceiling Fan, Full Bath
- Fireplace Description
- Living Room
- Cooling
- One Central
- Heating
- Central
- Exterior
- Brick, Wood, Siding
- Roof
- Composition
- Floor
- Laminate
- Pool Description
- None
- Parking
- Two Car Garage
- School District
- Northside
- Elementary School
- Boone
- Middle School
- Rawlinson
- High School
- Clark
Mortgage Calculator
Listing courtesy of Listing Agent: Monica Esquivel (mgesquivel5@yahoo.com) from Listing Office: LPT Realty LLC.
IDX information is provided exclusively for consumers' personal, non-commercial use, that it may not be used for any purpose other than to identify prospective properties consumers may be interested in purchasing, and that the data is deemed reliable but is not guaranteed accurate by the MLS. The MLS may, at its discretion, require use of other disclaimers as necessary to protect participants and/or the MLS from liability.
Listings provided by SABOR MLS

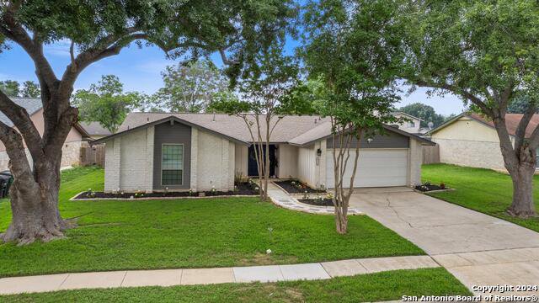

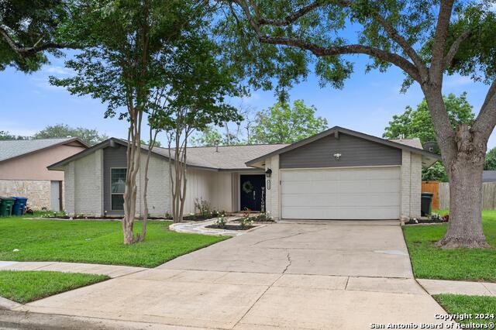
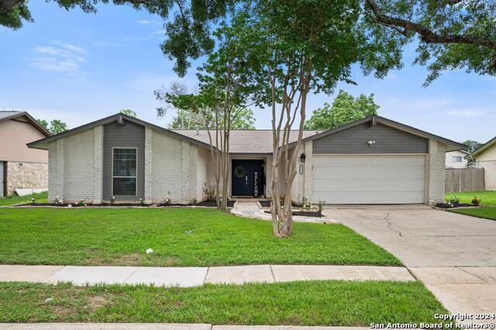


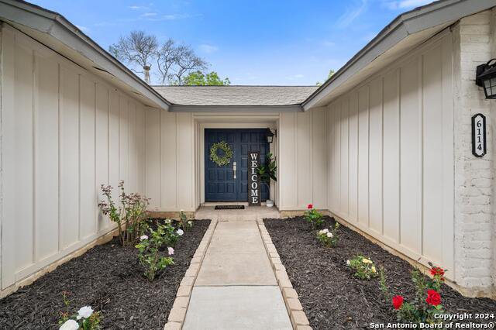
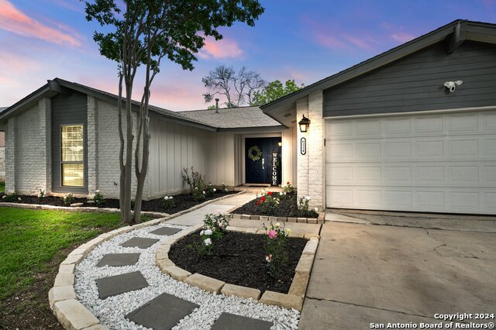

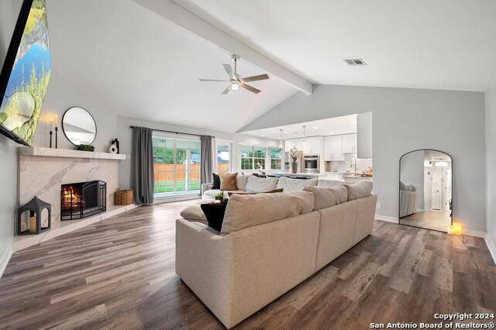

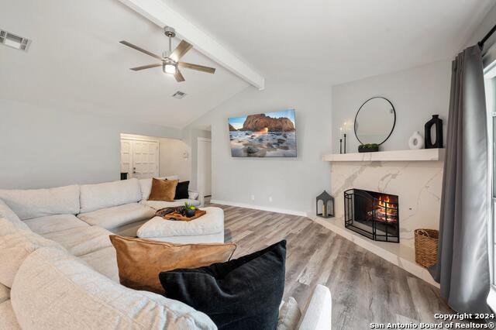








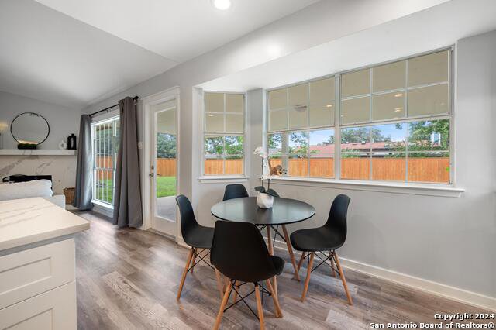
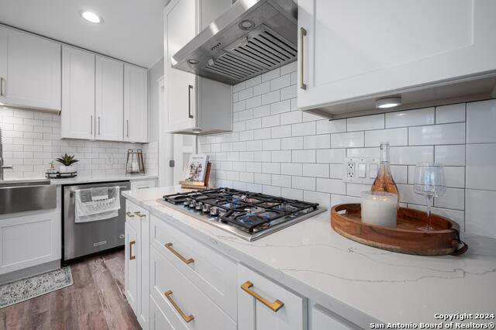
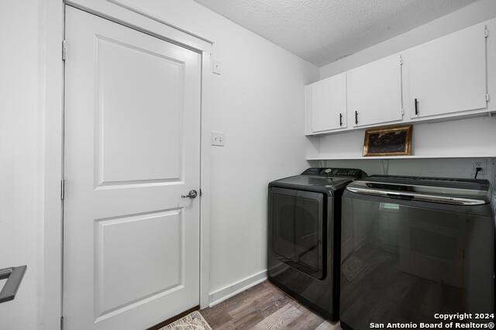
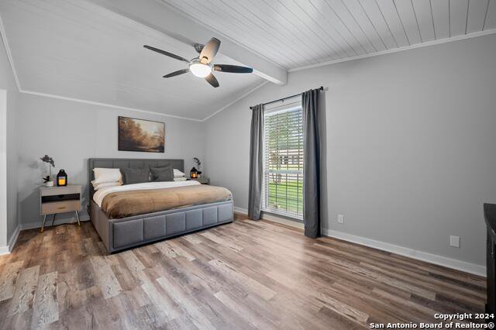
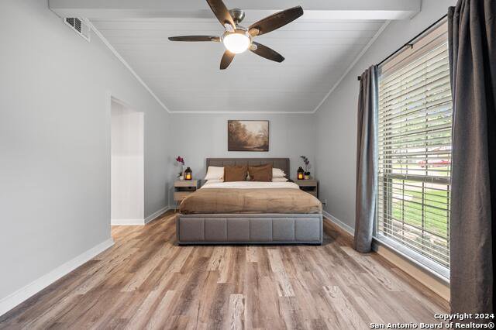
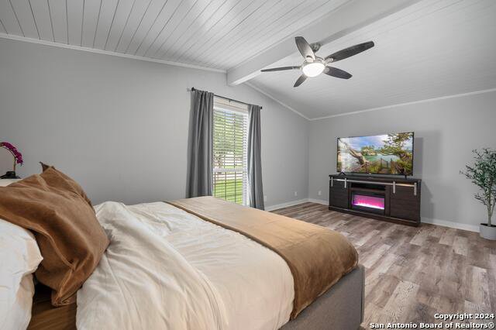
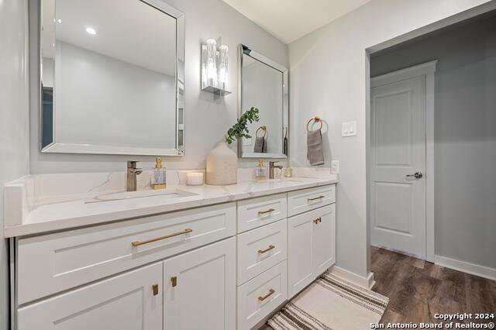

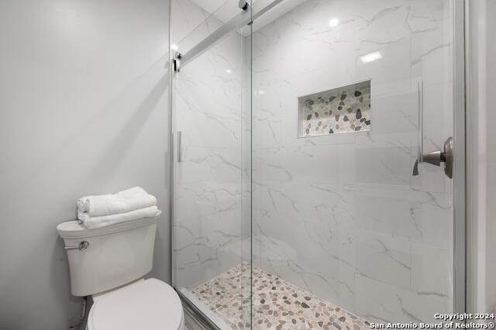
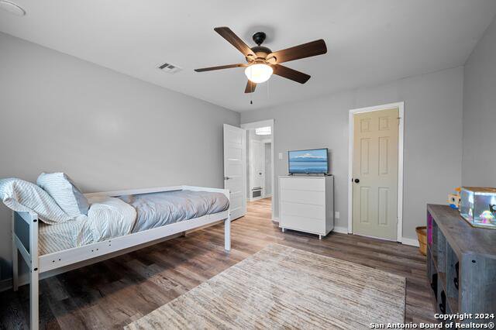
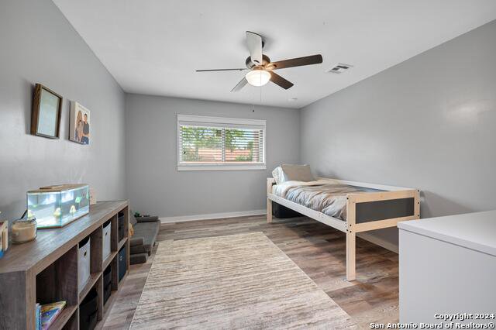
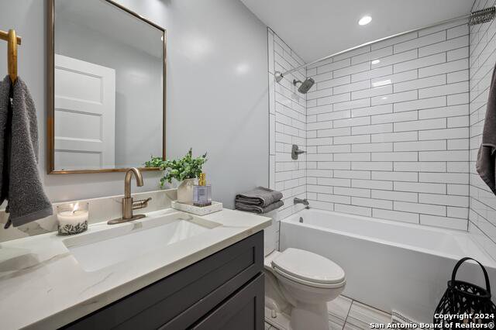
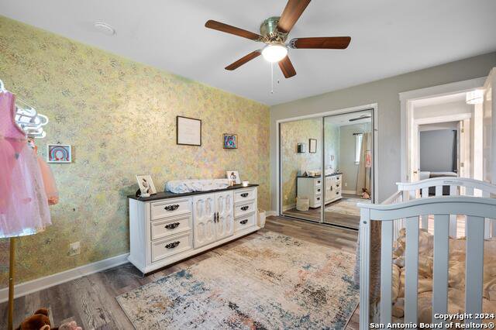

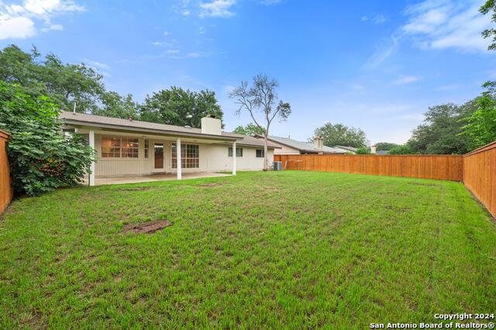


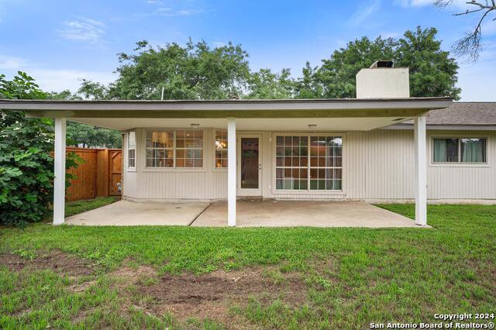
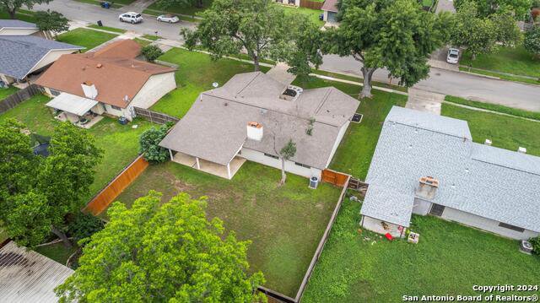

/u.realgeeks.media/gohomesa/14361225_1777668802452328_2909286379984130069_o.jpg)