8211 Meadow Sun St, San Antonio, TX 78251
- $275,000
- 3
- BD
- 2
- BA
- 1,782
- SqFt
- List Price
- $275,000
- MLS#
- 1773442
- Status
- ACTIVE
- County
- Bexar
- City
- San Antonio
- Subdivision
- Timber Ridge
- Bedrooms
- 3
- Bathrooms
- 2
- Full Baths
- 2
- Living Area
- 1,782
- Acres
- 0.19
Property Description
Join us for an Open House on Saturday 5/18 from 12pm-2pm & Sunday 5/19 from 1pm-3pm; Welcome to your charming single-story home nestled in the sought-after Timber Ridge area! This meticulously maintained residence boasts three bedrooms and two full baths, offering comfortable living in a serene environment. As you step inside, you're greeted by the inviting ambiance of high ceilings and luxurious vinyl plank floors that flow seamlessly throughout the home. The main living area is bathed in natural sunlight, creating a warm and welcoming atmosphere, complemented by a cozy fireplace, perfect for relaxing evenings. The well-appointed kitchen features plenty of cabinets for storage and a sleek stainless range, making meal preparation a breeze. A separate dining room in this home is not just for dining-it's a versatile space that can easily adapt to suit your lifestyle and needs. A bonus flex space can make a great, office, formal dining or playroom. Retreat to the spacious primary bedroom, where a high vaulted ceiling adds a touch of elegance. Pamper yourself in the primary bathroom, complete with quartz counters and a generously sized walk-in closet, providing ample storage space for your wardrobe and essentials. Outside, enjoy the privacy of the fenced backyard, ideal for entertaining guests or simply unwinding in the fresh air. Conveniently located to major highways (410 & 151), Sea World, Northwest Vista College, and various shopping and dining options. Schedule your showing today!
Additional Information
- Days on Market
- 11
- Year Built
- 1979
- Style
- One Story, Traditional
- Stories
- 1
- Builder Name
- Unknown
- Interior Features
- Ceiling Fans, Chandelier, Washer Connection, Dryer Connection, Built-In Oven, Stove/Range, Security System (Owned)
- Master Bdr Desc
- DownStairs, Walk-In Closet, Ceiling Fan, Full Bath
- Fireplace Description
- One, Living Room
- Cooling
- One Central
- Heating
- Central
- Exterior Features
- Patio Slab, Privacy Fence, Mature Trees
- Exterior
- Brick
- Roof
- Composition
- Floor
- Carpeting, Vinyl
- Pool Description
- None
- Parking
- Two Car Garage
- School District
- Northside
- Elementary School
- Carlos Coon Ele
- Middle School
- Jordan
- High School
- Warren
Mortgage Calculator
Listing courtesy of Listing Agent: Tyler Moore (tyler@sageoakrealty.com) from Listing Office: Keller Williams City-View.
IDX information is provided exclusively for consumers' personal, non-commercial use, that it may not be used for any purpose other than to identify prospective properties consumers may be interested in purchasing, and that the data is deemed reliable but is not guaranteed accurate by the MLS. The MLS may, at its discretion, require use of other disclaimers as necessary to protect participants and/or the MLS from liability.
Listings provided by SABOR MLS

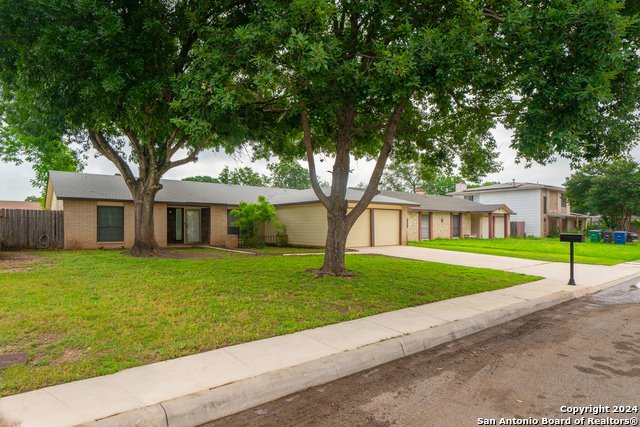

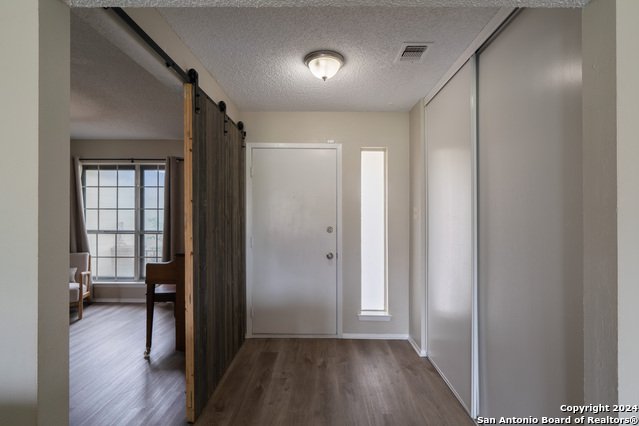
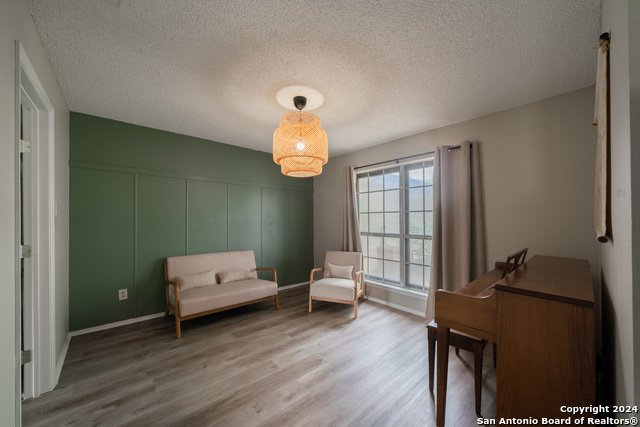

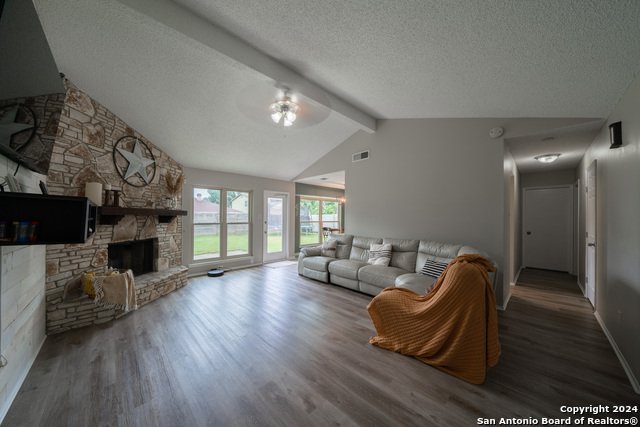

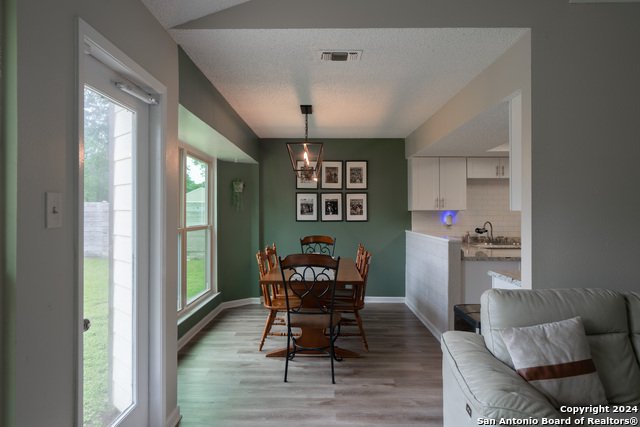

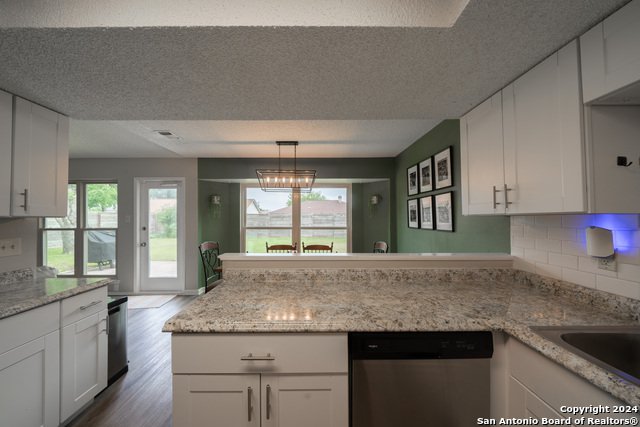


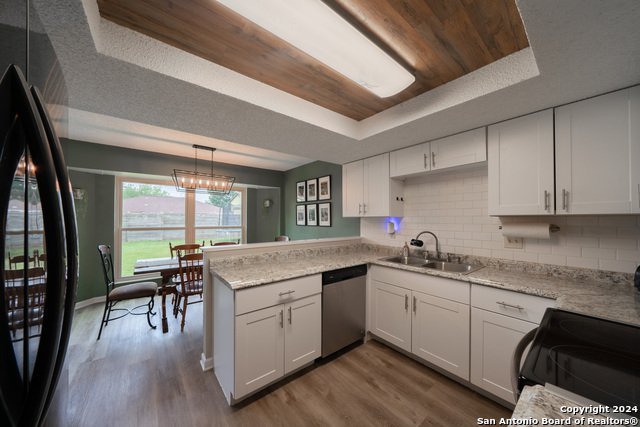





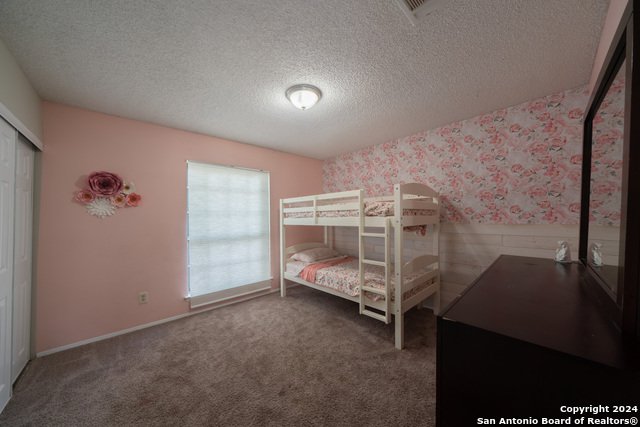
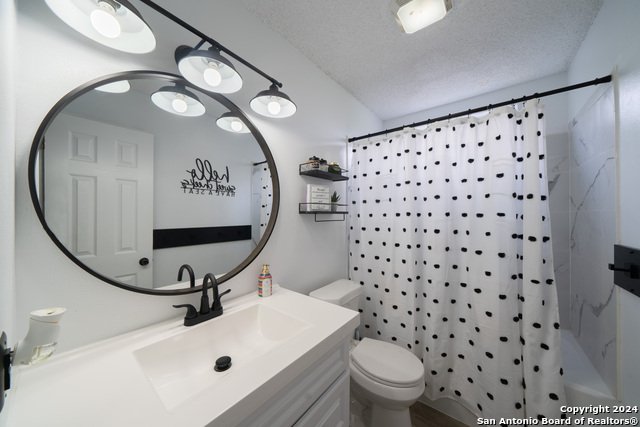
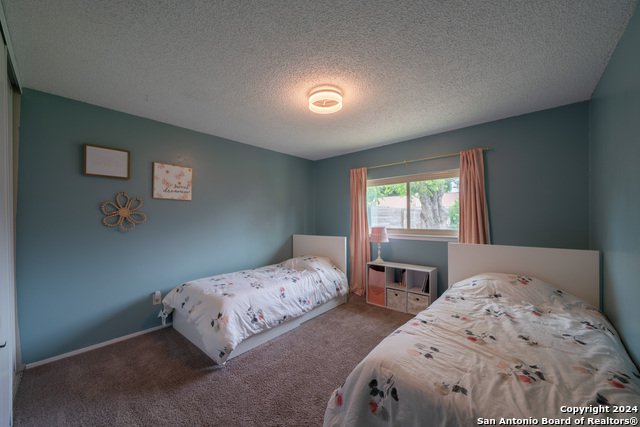
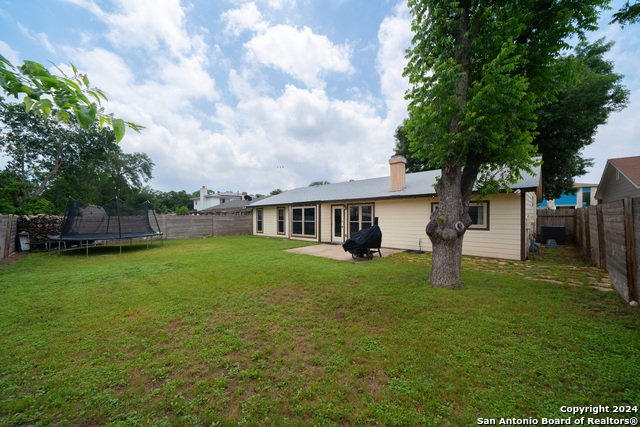
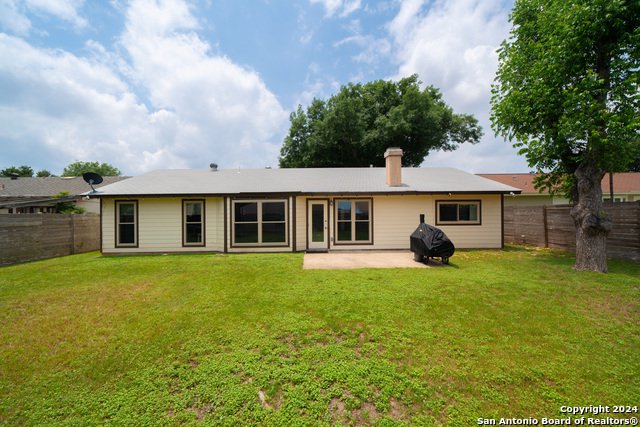

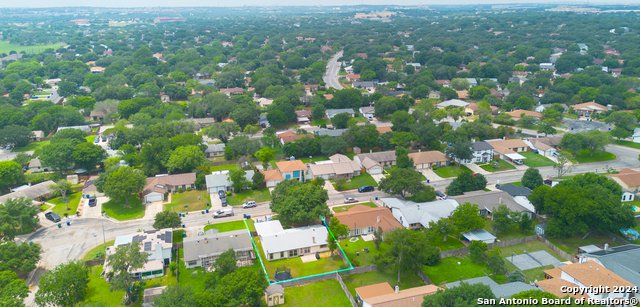

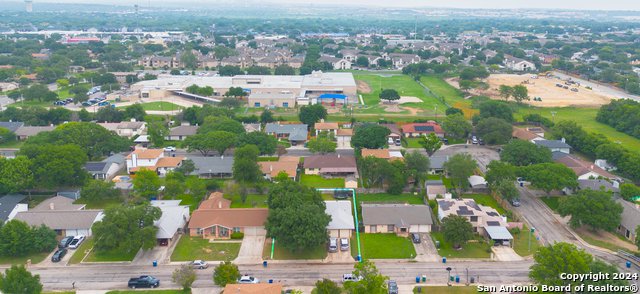
/u.realgeeks.media/gohomesa/14361225_1777668802452328_2909286379984130069_o.jpg)