24019 Vecchio, San Antonio, TX 78260
- $899,900
- 5
- BD
- 4
- BA
- 3,975
- SqFt
- List Price
- $899,900
- MLS#
- 1773513
- Status
- ACTIVE OPTION
- County
- Bexar
- City
- San Antonio
- Subdivision
- The Reserves @ The Heights Of
- Bedrooms
- 5
- Bathrooms
- 4
- Full Baths
- 4
- Living Area
- 3,975
- Acres
- 0.33
Property Description
Resort Style Living in Your Exquisite Monticello Custom Home in the Prestigious Guard Gated The Reserve at Heights of Stone Oak! Welcome Summer in Style with your Private and Serene Backyard Oasis Complete with Sparkling Pool with Waterfall and Adjoining Spa, Extensive Seating Area, Mature Trees, and Oversized Covered Patio boasting a Fireplace and Plenty of Room for a Summer BBQ. Step into Luxury with Soaring Ceilings, Wall of Windows in the Elegant Family Room and Abundant Natural Light Throughout, 8 Ft. Doors and High Ceilings Throughout, Spa-Like Primary Suite with Custom Built-In Walk-In Closet, Oversized 3 Car Garage, and Upgraded Lighting. State of the Art Island Kitchen with Bosch Appliances and Double Ovens, Gas Cooking, Breakfast Bar, Walk-In Pantry, and Plenty of Cabinet and Counter Space! Secondary Bedroom with En Suite Bathroom Updated with Granite Vanity and Walk-in Closet Downstairs! Dedicated Office Downstairs and Fully Equipped Media Room Upstairs! All Bedrooms are Spacious with Generous Closets! HUGE Gameroom upstairs is perfect for entertaining or family game nights! HVAC Units and Pool Pump Recently Replaced! New Exterior Paint! Top Rated NEISD Schools, walking distance to Hardy Oak Elem., and prime location in the heart of Stone Oak! Minutes from Wilderness Oak HEB and plenty of great restaurants and shopping! Be first to tour this stunning home and make it your own!
Additional Information
- Days on Market
- 11
- Year Built
- 2013
- Style
- Two Story
- Stories
- 2
- Builder Name
- Monticello
- Lot Description
- Cul-de-Sac/Dead End, 1/4 - 1/2 Acre, Mature Trees (ext feat)
- Interior Features
- Ceiling Fans, Chandelier, Washer Connection, Dryer Connection, Built-In Oven, Self-Cleaning Oven, Microwave Oven, Gas Cooking, Disposal, Dishwasher, Water Softener (owned), Security System (Leased), Gas Water Heater, Garage Door Opener, Solid Counter Tops, Double Ovens, 2+ Water Heater Units
- Master Bdr Desc
- DownStairs, Walk-In Closet, Ceiling Fan, Full Bath
- Fireplace Description
- One
- Cooling
- Two Central
- Heating
- Central, Heat Pump
- Exterior Features
- Covered Patio, Deck/Balcony, Privacy Fence, Sprinkler System, Double Pane Windows, Special Yard Lighting, Mature Trees
- Exterior
- 4 Sides Masonry, Stone/Rock, Stucco
- Roof
- Tile
- Floor
- Carpeting, Ceramic Tile, Wood
- Pool Description
- In Ground Pool, AdjoiningPool/Spa, Hot Tub, Pool is Heated, Pools Sweep
- Parking
- Three Car Garage
- School District
- North East I.S.D
- Elementary School
- Hardy Oak
- Middle School
- Lopez
- High School
- Ronald Reagan
Mortgage Calculator
Listing courtesy of Listing Agent: Kristen Schramme (kristenalexander@kw.com) from Listing Office: Keller Williams Legacy.
IDX information is provided exclusively for consumers' personal, non-commercial use, that it may not be used for any purpose other than to identify prospective properties consumers may be interested in purchasing, and that the data is deemed reliable but is not guaranteed accurate by the MLS. The MLS may, at its discretion, require use of other disclaimers as necessary to protect participants and/or the MLS from liability.
Listings provided by SABOR MLS

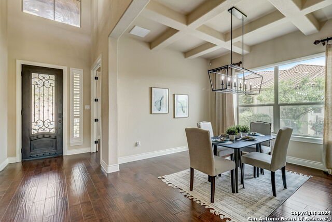
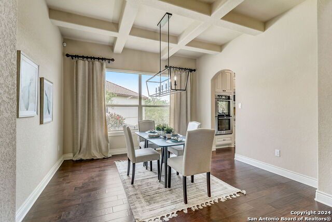
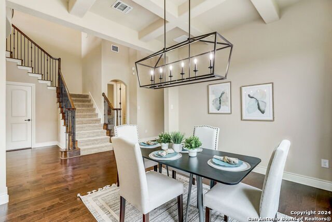

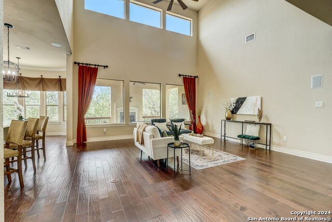
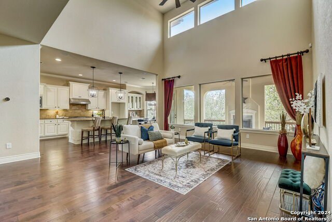

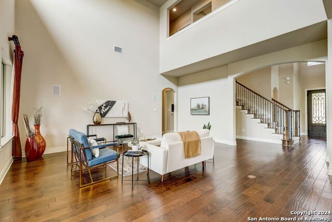
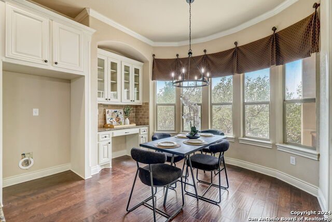
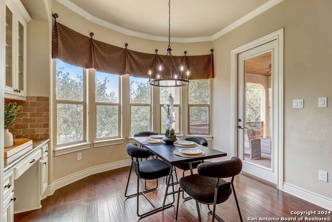



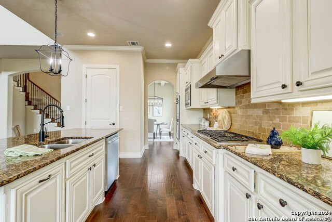
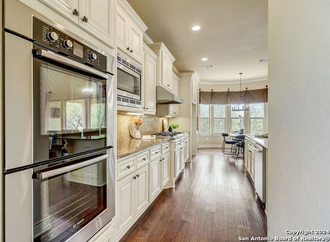




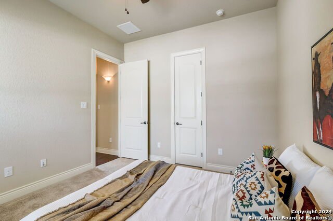
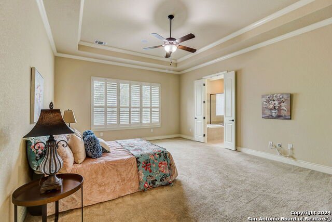

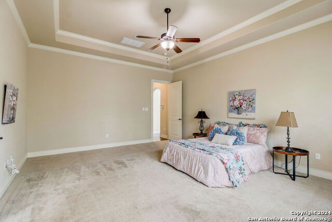
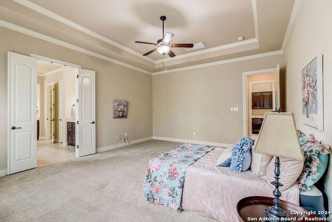
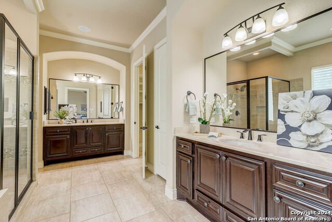



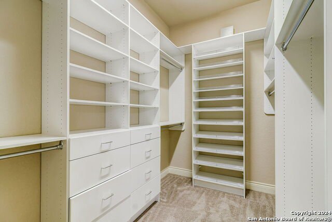

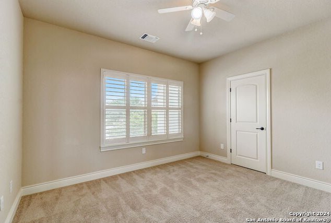
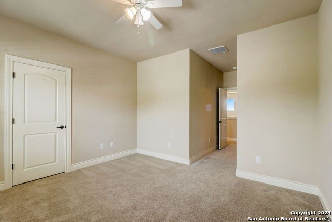
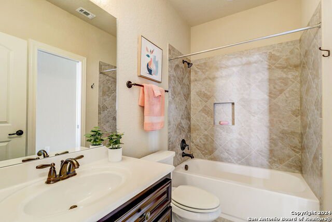
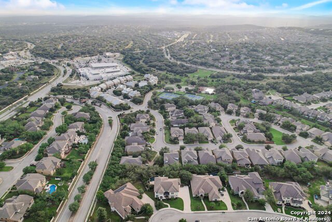
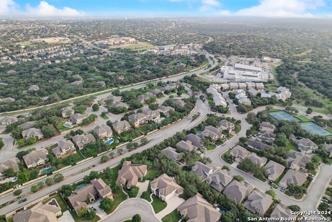
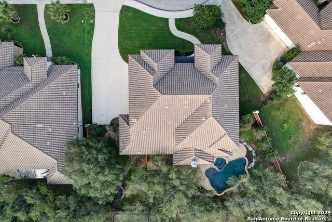
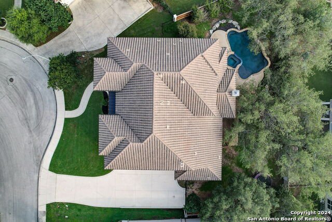
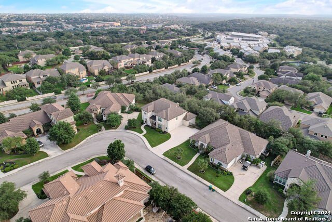



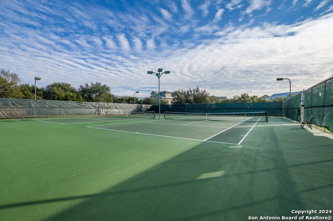
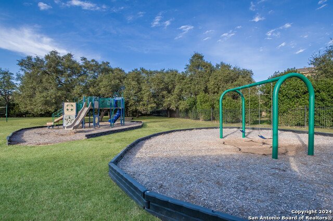
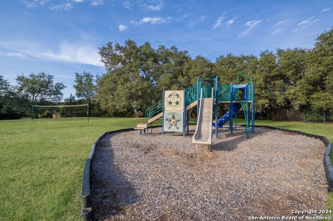
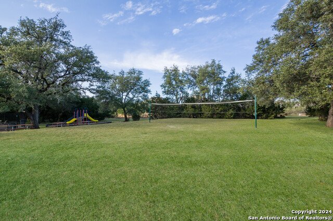
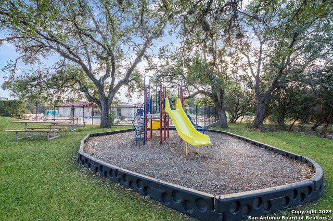
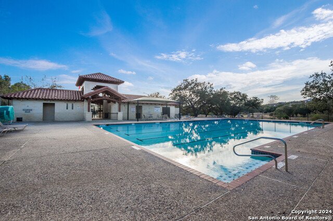
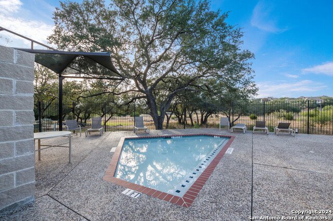

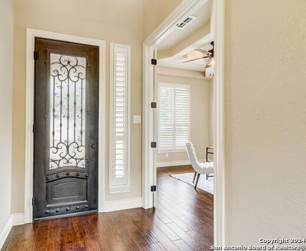
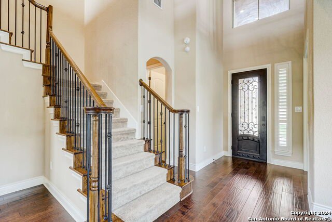

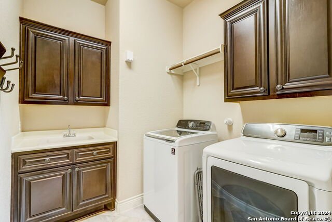
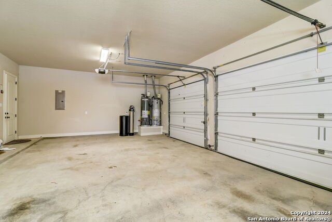


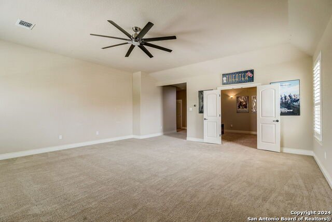
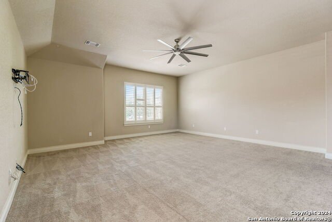
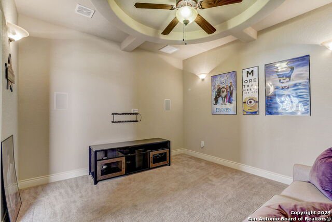
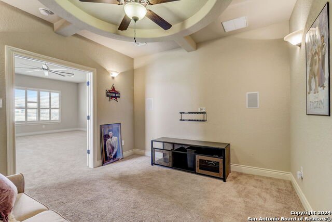


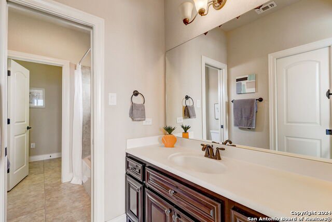
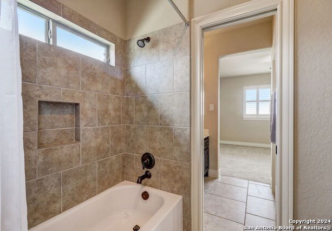
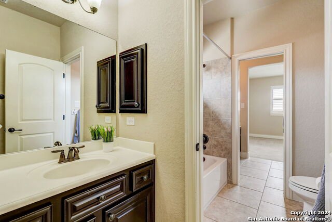
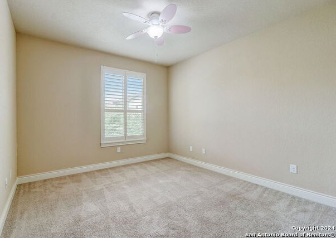
/u.realgeeks.media/gohomesa/14361225_1777668802452328_2909286379984130069_o.jpg)