712 Rittiman Rd, San Antonio, TX 78209
- $415,000
- 4
- BD
- 2
- BA
- 1,836
- SqFt
- List Price
- $415,000
- MLS#
- 1773648
- Status
- NEW
- County
- Bexar
- City
- San Antonio
- Subdivision
- Terrell Hills
- Bedrooms
- 4
- Bathrooms
- 2
- Full Baths
- 2
- Living Area
- 1,836
- Acres
- 0.28
Property Description
Welcome home to this single story, 4 bedroom and 2 bath home in desirable Terrell Hills. Fully renovated in 2019, this home still has its beautiful original hardwood floors. While every room is quite spacious, separated from the secondary bedrooms, the primary bedroom is a showstopper with a gorgeous en suite bathroom and enough space for a sitting area. Sellers enjoyed working from home with plenty of space for guest bedrooms and in-home offices. The open concept invites entertainment and the gorgeous french doors open up from the kitchen to the expansive yard and patio area. With over a quarter of an acre and no HOA, there is so much you can do! Pride of ownership shows - current owners invested on a cedar privacy fence, roof replaced with 10 yr warranty in 2022, and renovated primary bathroom shower. Fridge, washer, and dryer are included with the sale. Pre-listing inspection is available. Just a short drive from Fort Sam Houston, 12 min drive from the airport, 7 min drive from MacArthur Park, 12 min from the Pearl complex of restaurants and shopping, less than 10 min from North Star Mall, this is a golden location that is hard to beat. Welcome Home!
Additional Information
- Days on Market
- 10
- Year Built
- 1955
- Style
- One Story, Ranch
- Stories
- 1
- Builder Name
- Unknown
- Lot Dimensions
- 87x134
- Lot Description
- City View, 1/4 - 1/2 Acre
- Interior Features
- Ceiling Fans, Chandelier, Washer Connection, Dryer Connection, Washer, Dryer, Stove/Range, Gas Cooking, Refrigerator, Disposal, Dishwasher, Ice Maker Connection, Water Softener (owned), Gas Water Heater, Plumb for Water Softener, Down Draft, Solid Counter Tops, City Garbage service
- Master Bdr Desc
- Split, DownStairs, Sitting Room, Walk-In Closet, Ceiling Fan, Full Bath
- Fireplace Description
- Not Applicable
- Cooling
- One Central
- Heating
- Central
- Exterior Features
- Privacy Fence, Chain Link Fence, Double Pane Windows, Mature Trees
- Exterior
- Brick, Siding
- Roof
- Composition
- Floor
- Carpeting, Ceramic Tile, Wood
- Pool Description
- None
- Parking
- Two Car Garage, Attached
- School District
- North East I.S.D
- Elementary School
- Wilshire
- Middle School
- Garner
- High School
- Macarthur
Mortgage Calculator
Listing courtesy of Listing Agent: Tatiana Delaserna (delaserna.tatiana@gmail.com) from Listing Office: Kimberly Howell Properties.
IDX information is provided exclusively for consumers' personal, non-commercial use, that it may not be used for any purpose other than to identify prospective properties consumers may be interested in purchasing, and that the data is deemed reliable but is not guaranteed accurate by the MLS. The MLS may, at its discretion, require use of other disclaimers as necessary to protect participants and/or the MLS from liability.
Listings provided by SABOR MLS
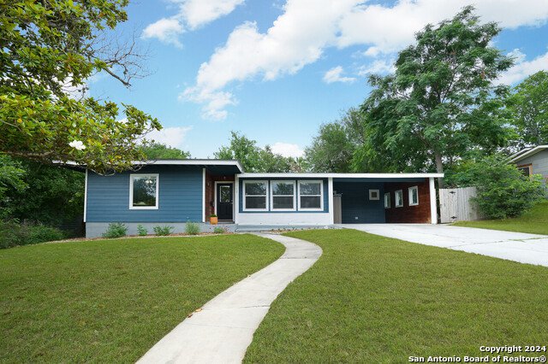
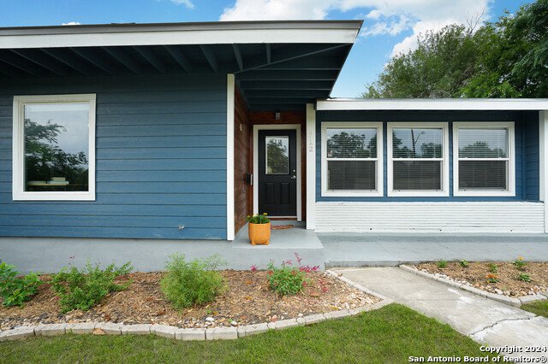

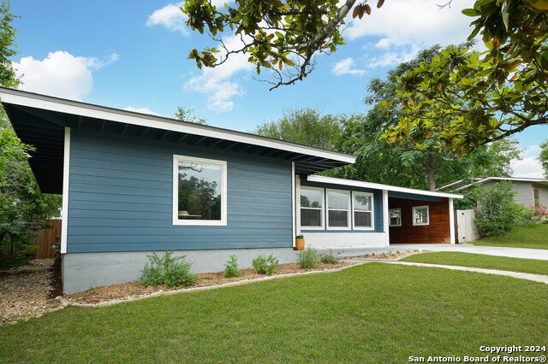
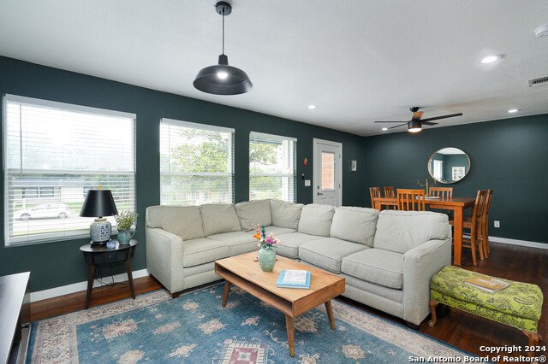
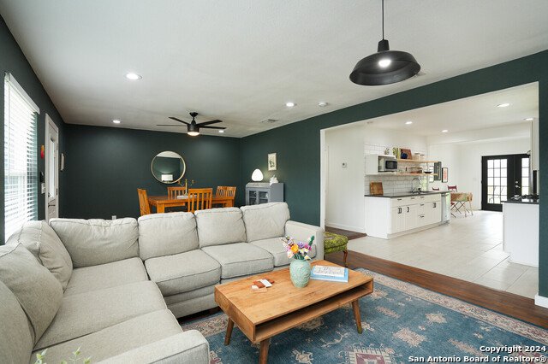
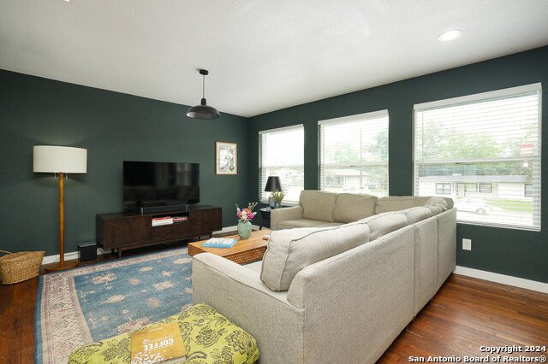
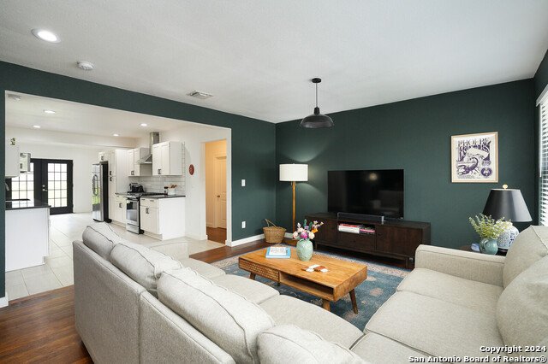
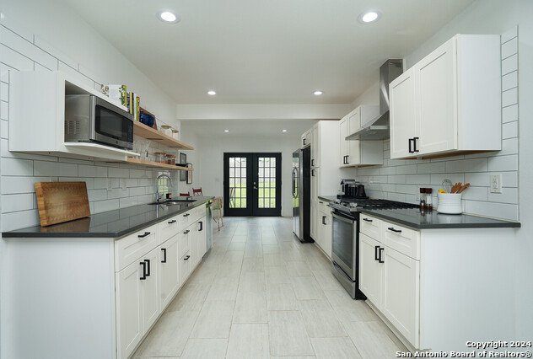

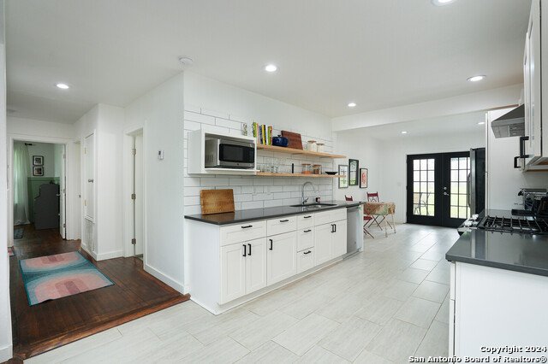
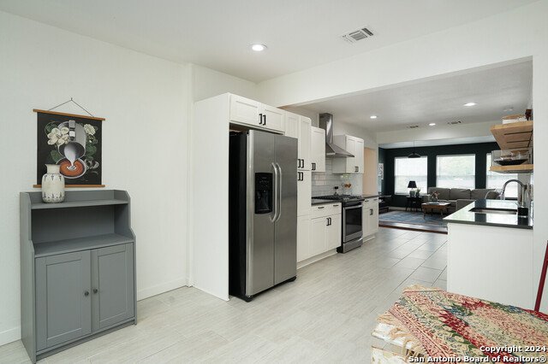


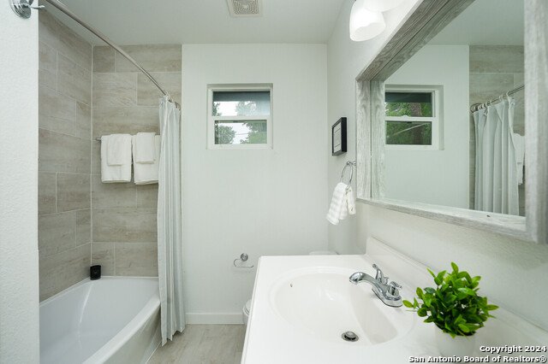
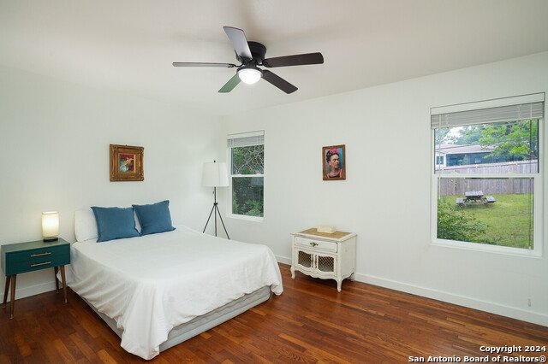
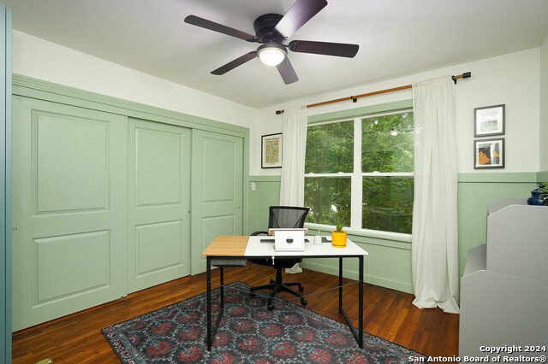
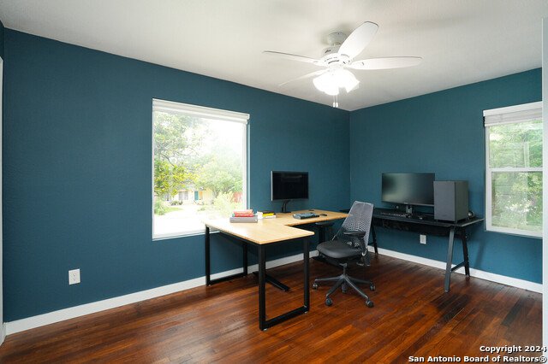


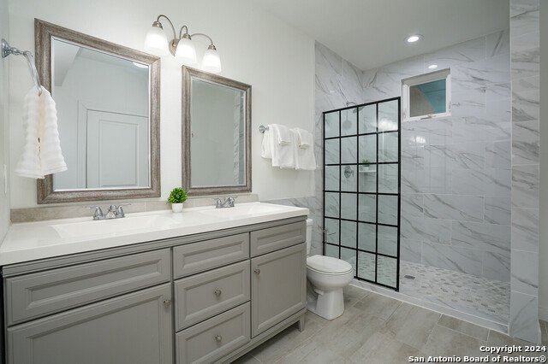
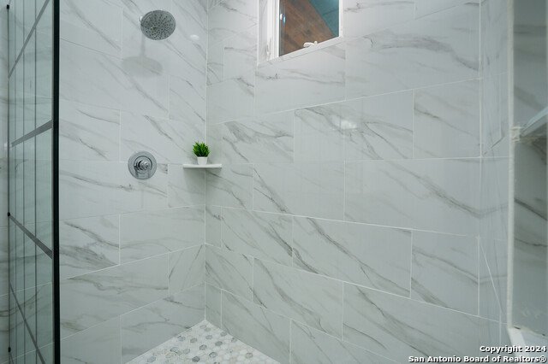

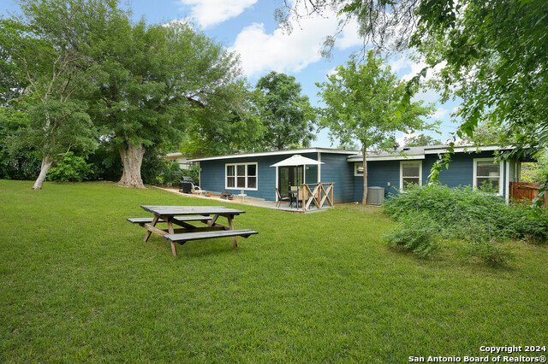
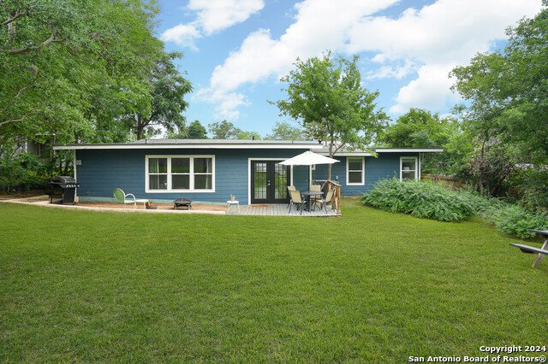

/u.realgeeks.media/gohomesa/14361225_1777668802452328_2909286379984130069_o.jpg)