422 Cameron Cir, San Antonio, TX 78258
- $890,000
- 4
- BD
- 3
- BA
- 4,006
- SqFt
- List Price
- $890,000
- Price Change
- ▼ $9,000 1727470993
- MLS#
- 1782276
- Status
- ACTIVE
- County
- Bexar
- City
- San Antonio
- Subdivision
- Stone Oak
- Bedrooms
- 4
- Bathrooms
- 3
- Full Baths
- 3
- Living Area
- 4,006
- Acres
- 0.26
Property Description
Welcome to this exquisite residence nestled in the prestigious neighborhood of Champions Ridge. This home offers an unparalleled living experience with 24/7 guarded gate access, ensuring both security and exclusivity. As you approach, a charming front garden courtyard welcomes you. The formal living area greets you with a gas fireplace, perfect for intimate gatherings or cozy office. The open-concept kitchen is a chef's dream, featuring freshly painted cabinets, an additional wall of cabinet storage, gas cooking, and stainless steel appliances. The living room off the kitchen includes a second gas fireplace with stone mantle. The primary bedroom boasts a tray ceiling and private access to the serene back courtyard. The primary bath is a spa-like haven with a double vanity, garden tub, and separate stand-alone shower. Upstairs you will find an additional bedroom and game room, both with recently updated carpet. Freshly painted interiors and crown molding enhance the home's sophisticated charm. Designed in a unique U-shape around a stunning backyard courtyard, this home offers a seamless connection to outdoor living. Walls of windows frame views of the courtyard, where you'll find a large patio area, a saltwater pool with jacuzzi and waterfall. Additional highlights include a Spanish tile roof, two HVAC units (2020 and 2023), and weekly front yard maintenance as part of the HOA. home backs up to a 5-acre conservancy, which promises ultimate privacy and natural beauty. Champions Ridge is served by top-rated NEISD schools and offers a range of amenities including a basketball court, pickleball court, tennis court, kids' play area, and access to the conservancy for outdoor enjoyment. With only 180 homes in this exclusive community, seize the opportunity to make this exceptional property your own. Assumable VA loan
Additional Information
- Days on Market
- 90
- Year Built
- 2002
- Style
- One Story, Split Level, Spanish
- Stories
- 1.5
- Builder Name
- Mann Custom Homes
- Lot Description
- On Greenbelt, Partially Wooded, Wooded, Mature Trees (ext feat), Xeriscaped
- Interior Features
- Ceiling Fans, Chandelier, Central Vacuum, Washer Connection, Dryer Connection, Built-In Oven, Self-Cleaning Oven, Microwave Oven, Gas Cooking, Disposal, Dishwasher, Vent Fan, Smoke Alarm, Garage Door Opener, City Garbage service
- Master Bdr Desc
- DownStairs, Walk-In Closet, Ceiling Fan, Full Bath
- Fireplace Description
- Three+, Living Room, Dining Room, Family Room, Primary Bedroom, Gas Logs Included, Game Room, Heatilator, Stove Insert, Stone/Rock/Brick
- Cooling
- Two Central, Heat Pump
- Heating
- Central, Heat Pump, 2 Units
- Exterior Features
- Privacy Fence, Sprinkler System, Double Pane Windows, Mature Trees, Stone/Masonry Fence
- Exterior
- Stucco
- Roof
- Tile, Clay
- Floor
- Carpeting, Saltillo Tile, Ceramic Tile, Wood
- Pool Description
- In Ground Pool, Hot Tub, Pool is Heated
- Parking
- Two Car Garage, Attached
- School District
- North East I.S.D
- Elementary School
- Canyon Ridge Elem
- Middle School
- Barbara Bush
- High School
- Ronald Reagan
Mortgage Calculator
Listing courtesy of Listing Agent: Ana Warmke (ana@warmkerealestate.com) from Listing Office: Keller Williams Heritage.
IDX information is provided exclusively for consumers' personal, non-commercial use, that it may not be used for any purpose other than to identify prospective properties consumers may be interested in purchasing, and that the data is deemed reliable but is not guaranteed accurate by the MLS. The MLS may, at its discretion, require use of other disclaimers as necessary to protect participants and/or the MLS from liability.
Listings provided by SABOR MLS




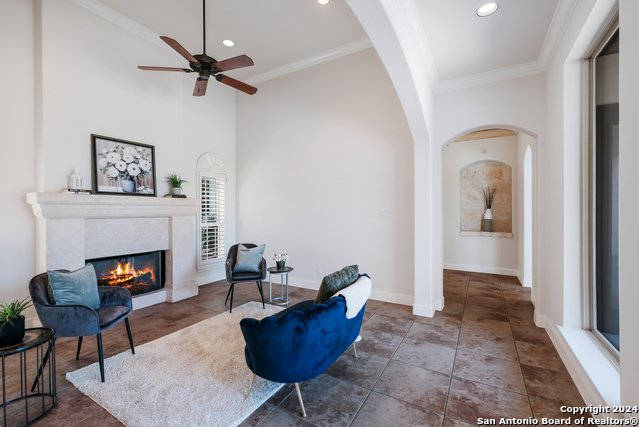

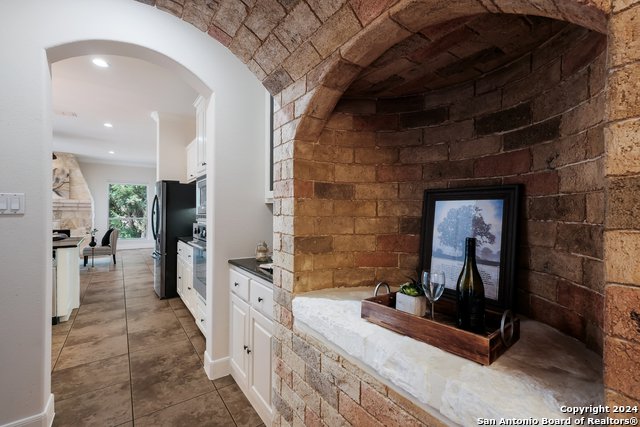
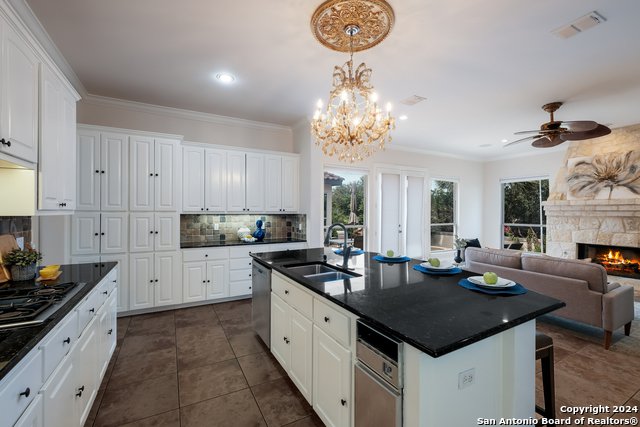
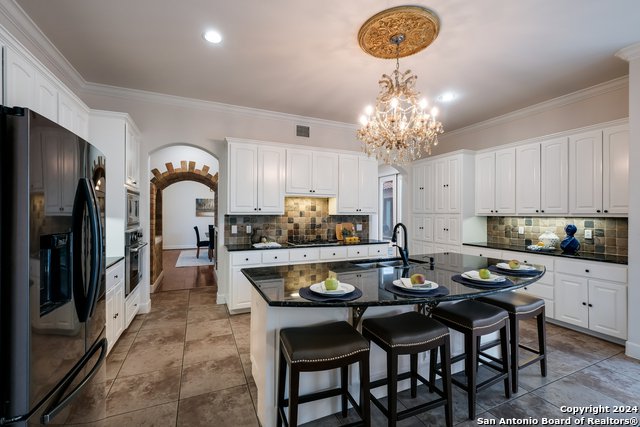
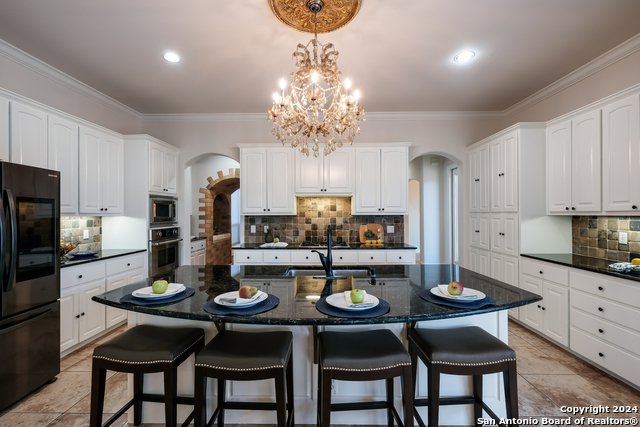








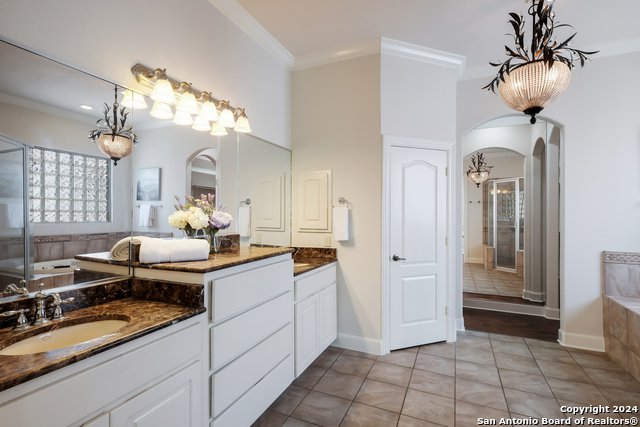
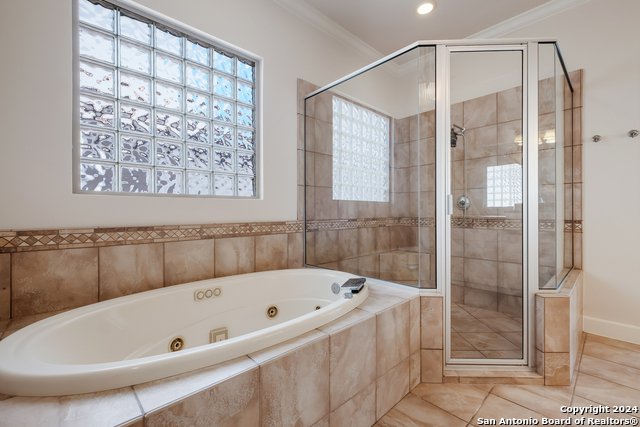












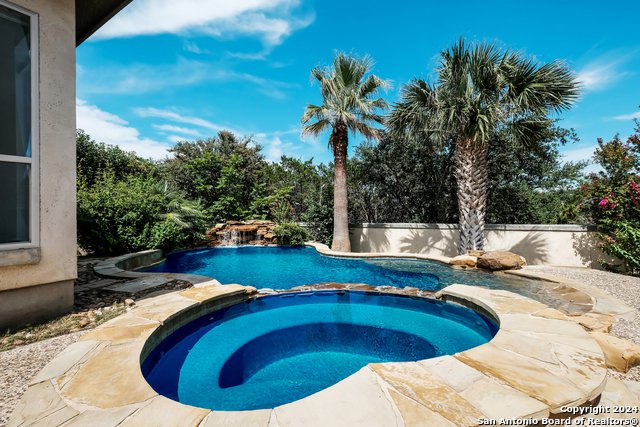


/u.realgeeks.media/gohomesa/14361225_1777668802452328_2909286379984130069_o.jpg)