4928 Althea Dr, Leon Valley, TX 78238
- $320,000
- 3
- BD
- 2
- BA
- 2,286
- SqFt
- List Price
- $320,000
- MLS#
- 1788270
- Status
- PENDING
- County
- Bexar
- City
- Leon Valley
- Subdivision
- Leon Valley
- Bedrooms
- 3
- Bathrooms
- 2
- Full Baths
- 2
- Living Area
- 2,286
- Acres
- 1.05
Property Description
Discover the charm and potential of this unique property, featuring two expansive lots. The first is a .344-acre vacant lot with an impressive 111 feet of frontage, offering numerous possibilities for development or investment. The second lot, encompassing .706 acres, is home to a stunning mid-century modern residence that awaits your personal touch to bring it to completion with a utility room and a plumbed but unfinished downstairs bathroom. Nestled in a serene, park-like setting, this property boasts mature trees and a flat, grassy area perfect for creating a delightful playground or garden oasis. Additional features include a spacious carport with an attached workshop, providing ample space for hobbies or storage. A standout highlight is the cozy one-bedroom detached guest suite, complete with a full bathroom. This setup allows the new owner the convenience of residing in the guest quarters while overseeing the remodeling of the main house or being used as a mother-in-law suite. For those looking to maximize their investment, the vacant lot can be sold separately, offering an immediate opportunity for a return on investment. Embrace the potential of this remarkable property and create your dream home in a picturesque and versatile setting.
Additional Information
- Days on Market
- 71
- Year Built
- 1953
- Style
- Two Story, Contemporary
- Stories
- 2
- Builder Name
- Unknown
- Lot Description
- Corner, Irregular, 1 - 2 Acres, Partially Wooded, Mature Trees (ext feat), Secluded, Sloping
- Interior Features
- Ceiling Fans, Washer Connection, Stove/Range, Gas Water Heater, Wood Stove, City Garbage service
- Master Bdr Desc
- Upstairs, Walk-In Closet, Multi-Closets
- Fireplace Description
- One, Living Room, Stove Insert
- Cooling
- One Central
- Heating
- Central
- Exterior Features
- Deck/Balcony, Privacy Fence, Storage Building/Shed, Detached Quarters, Additional Dwelling, Wire Fence, Workshop, Garage Apartment
- Exterior
- Siding
- Roof
- Composition, Metal
- Floor
- Carpeting, Ceramic Tile, Wood, Laminate
- Pool Description
- None
- Parking
- Detached
- School District
- Northside
- Elementary School
- Glass Colby
- Middle School
- Neff Pat
- High School
- Holmes Oliver W
Mortgage Calculator
Listing courtesy of Listing Agent: Carol Case (carol.case@kupersir.com) from Listing Office: Kuper Sotheby's Int'l Realty.
IDX information is provided exclusively for consumers' personal, non-commercial use, that it may not be used for any purpose other than to identify prospective properties consumers may be interested in purchasing, and that the data is deemed reliable but is not guaranteed accurate by the MLS. The MLS may, at its discretion, require use of other disclaimers as necessary to protect participants and/or the MLS from liability.
Listings provided by SABOR MLS
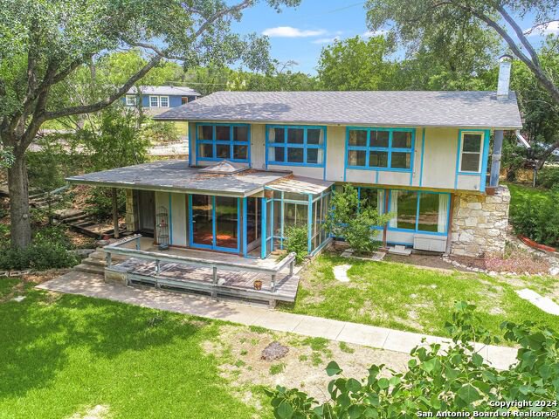

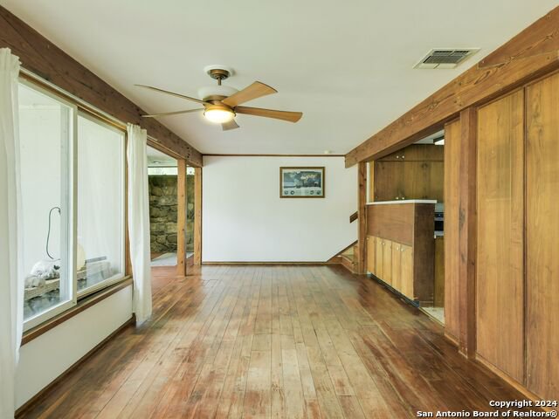
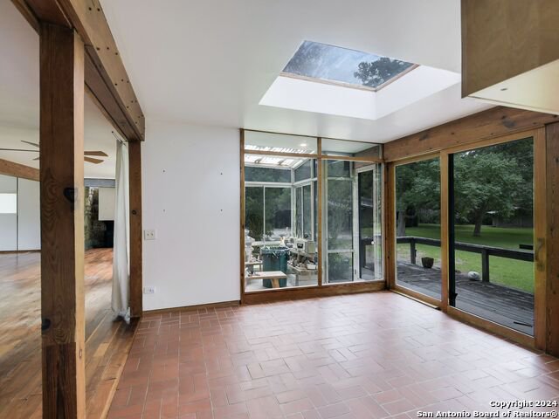
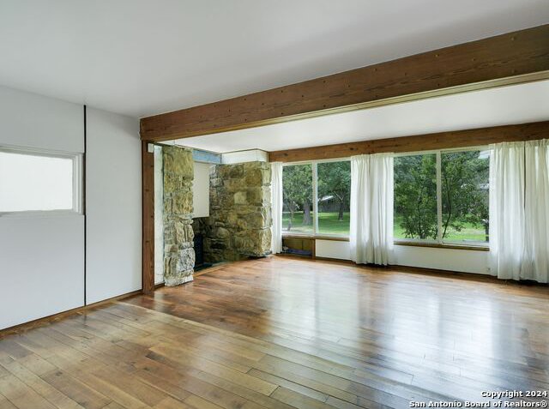




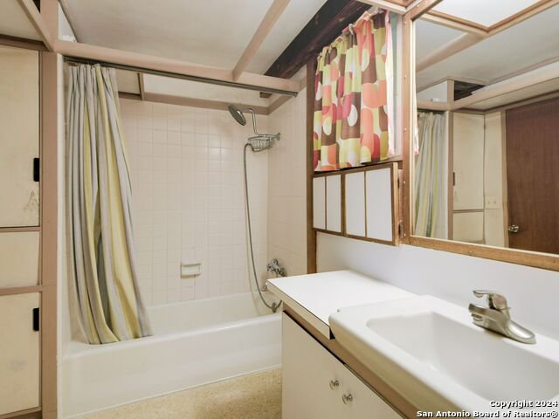
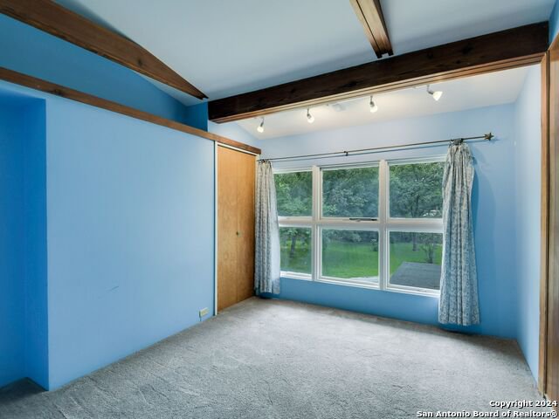

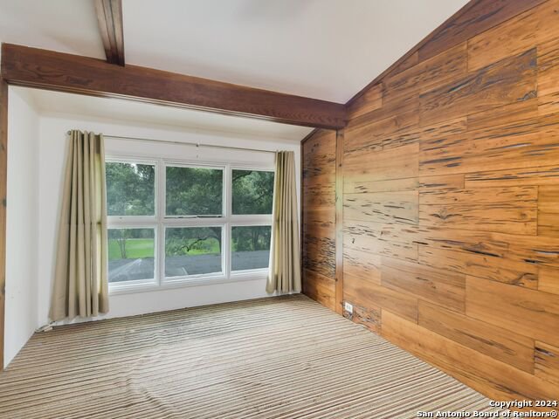
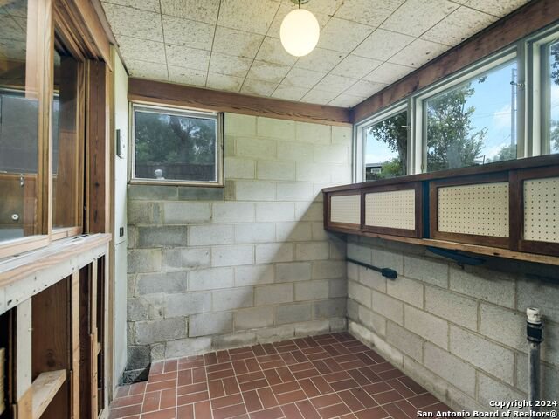
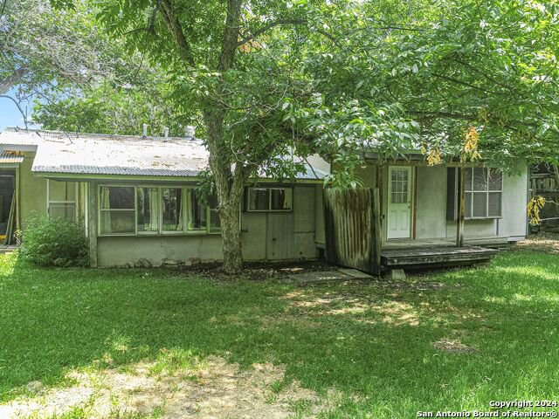

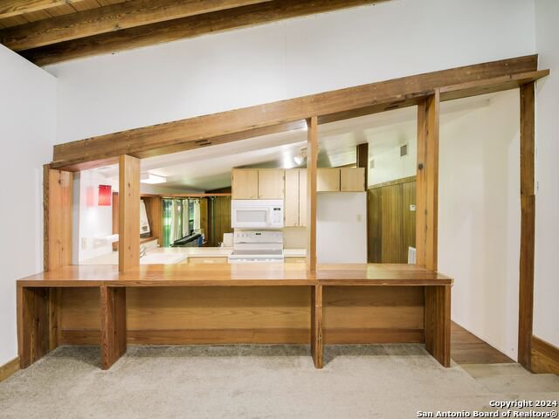
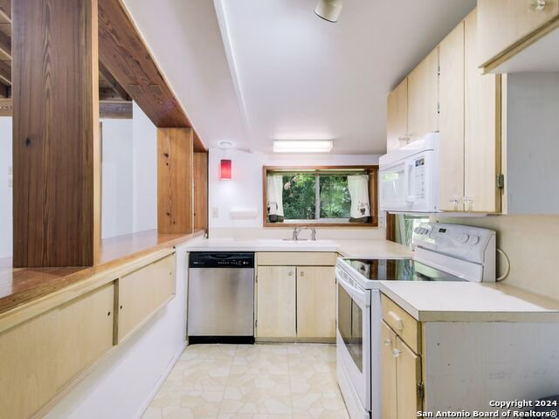
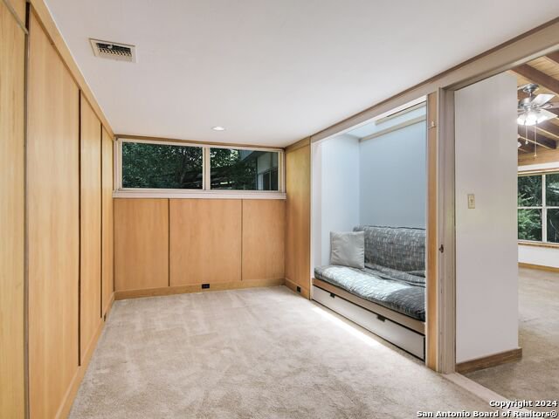

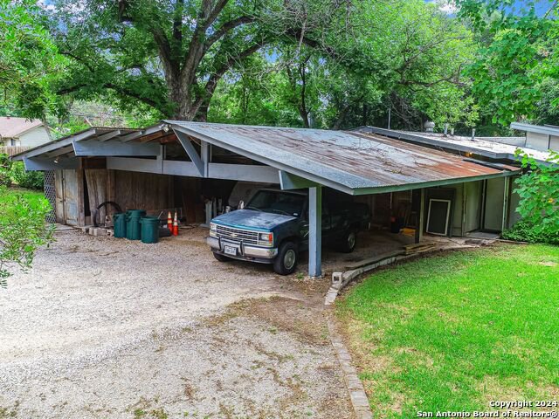

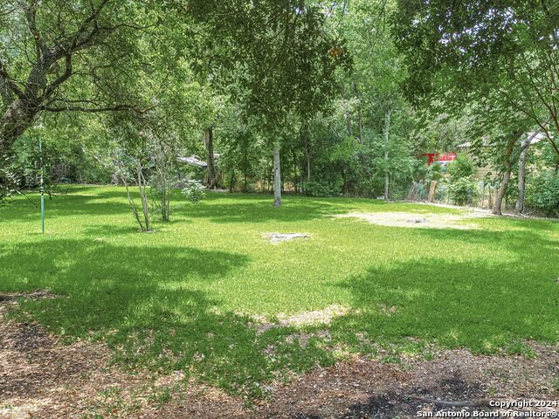
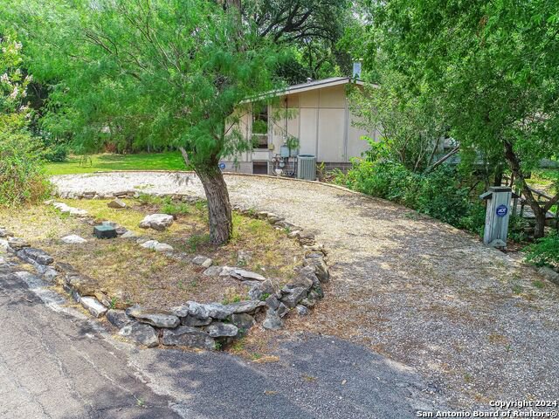


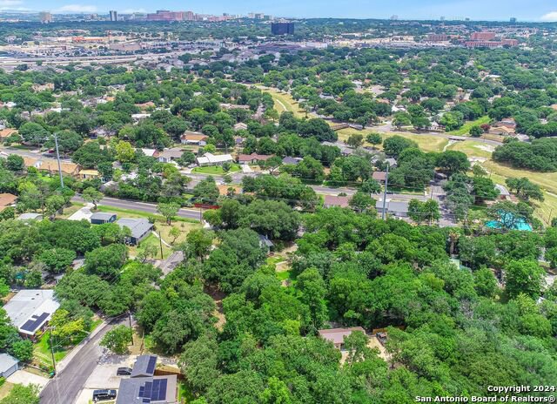
/u.realgeeks.media/gohomesa/14361225_1777668802452328_2909286379984130069_o.jpg)