5914 Burning Sunrise Dr, San Antonio, TX 78244
- $174,900
- 3
- BD
- 2
- BA
- 1,044
- SqFt
- List Price
- $174,900
- Price Change
- ▼ $10,100 1724800314
- MLS#
- 1790565
- Status
- ACTIVE OPTION
- County
- Bexar
- City
- San Antonio
- Subdivision
- Sunrise
- Bedrooms
- 3
- Bathrooms
- 2
- Full Baths
- 2
- Living Area
- 1,044
- Acres
- 0.11
Property Description
This charming 3-bedroom, 2-bath home is ideally situated between Randolph AFB, BAMC, and Ft. Sam Houston, not only offering convenient access to nearby shopping and dining, but also Judson ISD schools such as Paschall Elementary, Kirby Middle School, and Wager High School. The beautiful Friendship Park is just a mile away and features a walking and biking trail, playground, sports fields, and fitness classes hosted throughout the year. With so much to offer, this location perfectly complements your lifestyle needs! Recently remodeled, the home features new laminate flooring and a neutral color palette that creates a welcoming atmosphere. The kitchen is highlighted by an elegant contemporary backsplash which is also echoed in both bathrooms, and stainless steel appliances to include the refrigerator. An open floor plan showcases a cozy window nook in the dining area, perfect for enjoying meals, and a wood-burning fireplace in the living room, providing a charming ambiance. The primary bedroom is complete with a walk-in closet and an en suite bathroom displaying a stylish tiled standing shower. The spacious backyard, along with the front yard, features mature shade trees, providing a serene outdoor retreat. Additionally, the inside HVAC unit has been recently replaced, ensuring comfort and efficiency. This home is move-in ready and waiting for you to make it your own!
Additional Information
- Days on Market
- 63
- Year Built
- 1985
- Style
- One Story
- Stories
- 1
- Builder Name
- Unknown
- Lot Description
- Mature Trees (ext feat)
- Interior Features
- Ceiling Fans, Washer Connection, Dryer Connection, Microwave Oven, Stove/Range, Refrigerator, Dishwasher, Smoke Alarm, Electric Water Heater, Garage Door Opener, Smooth Cooktop, Carbon Monoxide Detector, City Garbage service
- Master Bdr Desc
- Walk-In Closet, Ceiling Fan, Full Bath
- Fireplace Description
- Living Room, Wood Burning
- Cooling
- One Central
- Heating
- Central
- Exterior Features
- Chain Link Fence
- Exterior
- Brick, Siding
- Roof
- Composition
- Floor
- Laminate
- Pool Description
- None
- Parking
- Two Car Garage
- School District
- Judson
- Elementary School
- Paschall
- Middle School
- Kirby
- High School
- Wagner
Mortgage Calculator
Listing courtesy of Listing Agent: Jennifer Healy (jen.healy@offerpad.com) from Listing Office: Offerpad Brokerage, LLC.
IDX information is provided exclusively for consumers' personal, non-commercial use, that it may not be used for any purpose other than to identify prospective properties consumers may be interested in purchasing, and that the data is deemed reliable but is not guaranteed accurate by the MLS. The MLS may, at its discretion, require use of other disclaimers as necessary to protect participants and/or the MLS from liability.
Listings provided by SABOR MLS
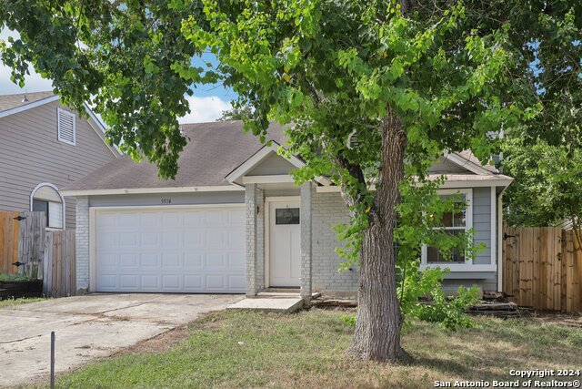


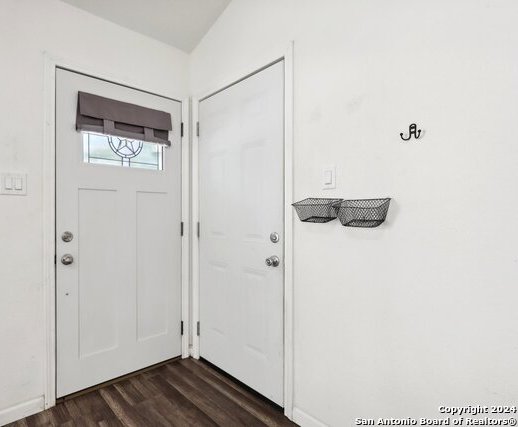
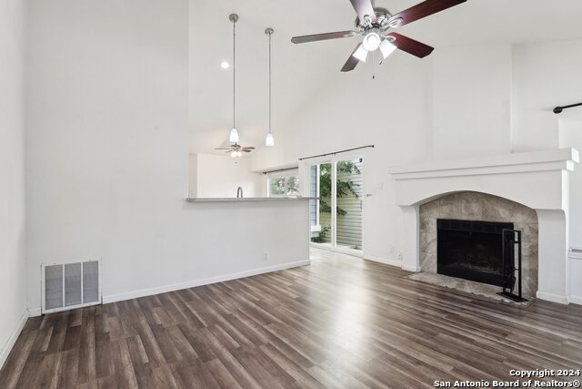
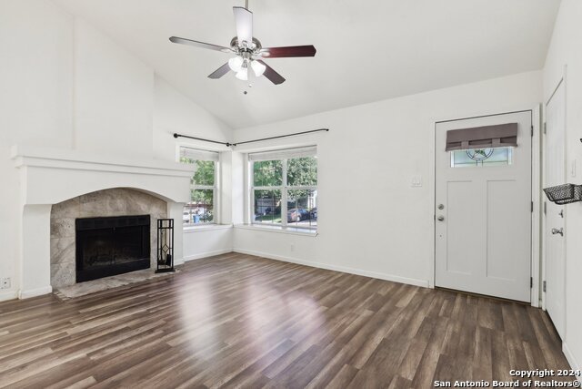
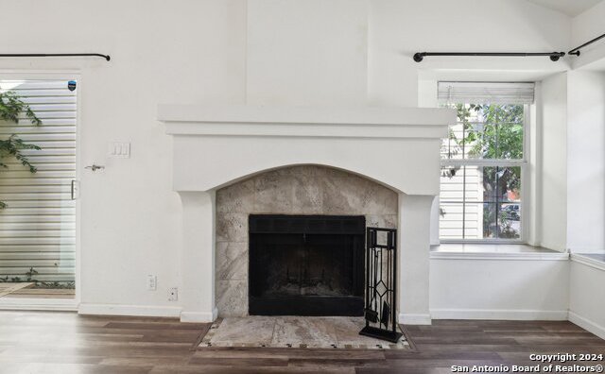



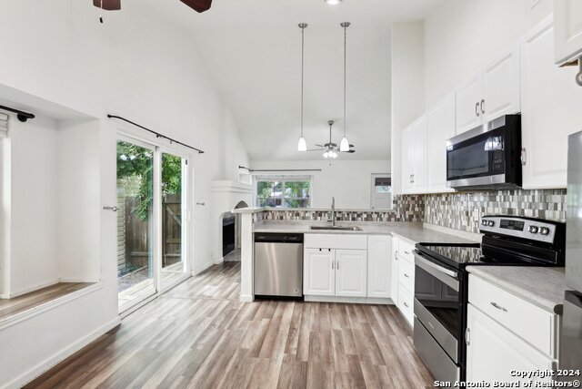




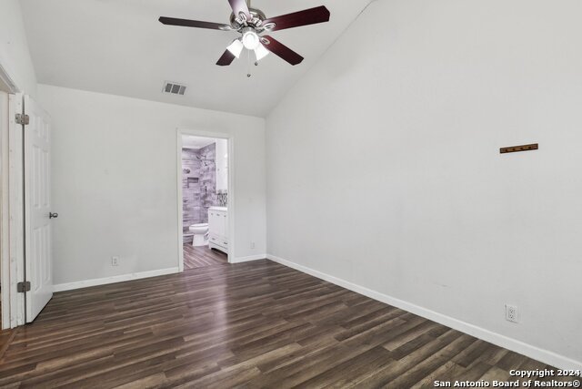


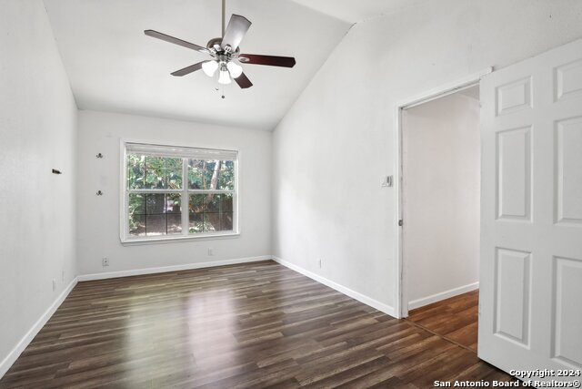
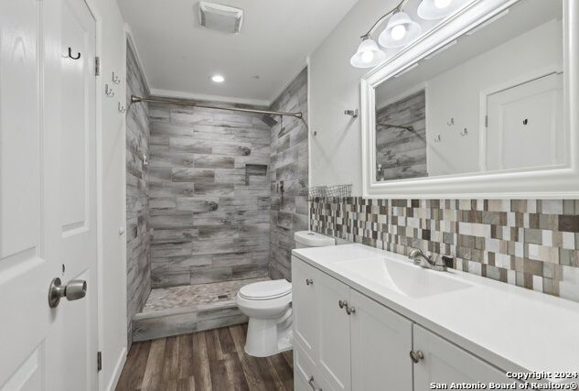


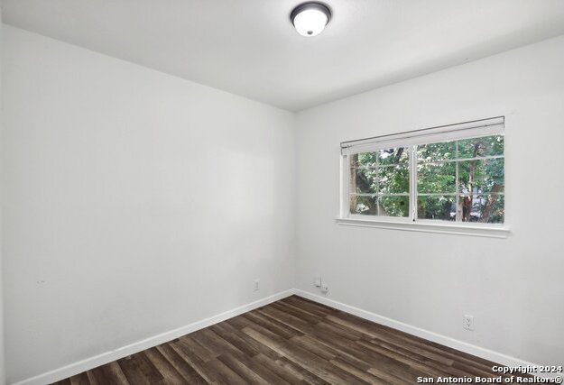

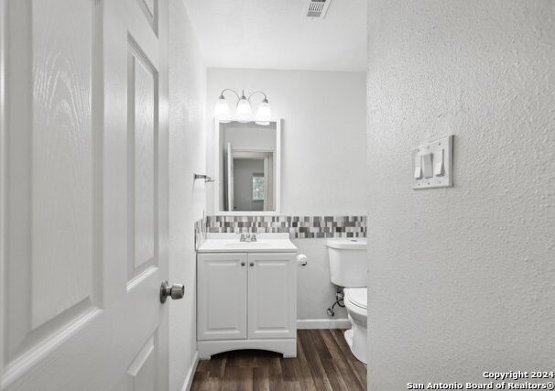


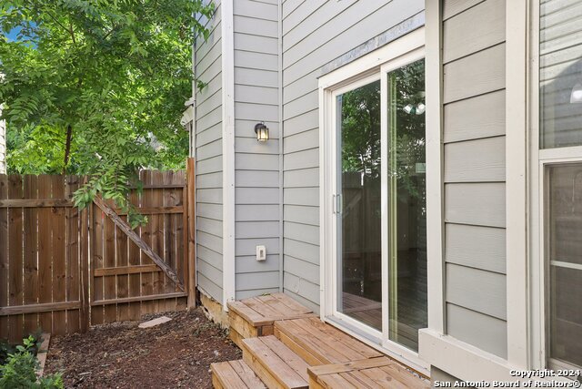
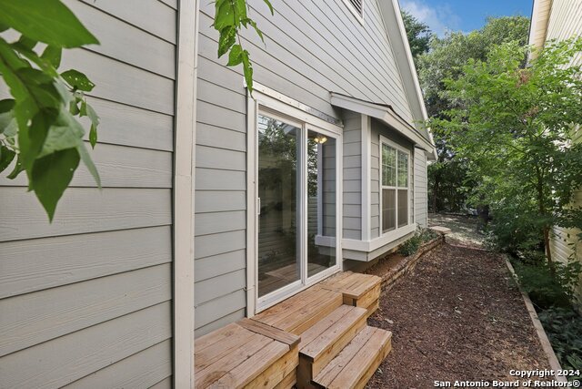
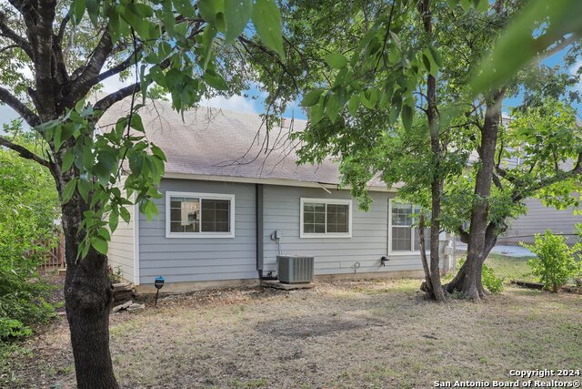






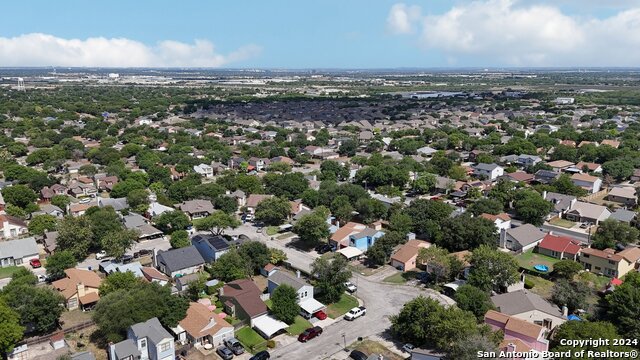


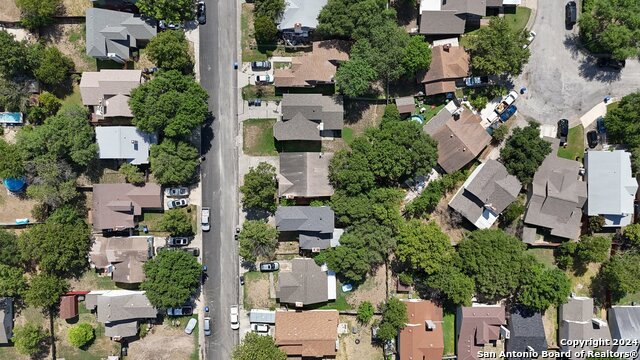
/u.realgeeks.media/gohomesa/14361225_1777668802452328_2909286379984130069_o.jpg)