716 Pond Bluff, San Antonio, TX 78231
- $744,990
- 3
- BD
- 3
- BA
- 2,364
- SqFt
- List Price
- $744,990
- Price Change
- ▼ $20,000 1722904142
- MLS#
- 1791250
- Status
- ACTIVE
- County
- Bexar
- City
- San Antonio
- Subdivision
- Pond Hill Garden Villas Ltd
- Bedrooms
- 3
- Bathrooms
- 3
- Full Baths
- 2
- Half-baths
- 1
- Living Area
- 2,364
- Acres
- 0.17
Property Description
Under Construction - Estimated Completion: 2024 -Pictures are representative of floor plan, not of actual home - colors and finishes may vary. Presenting a sophisticated one-story home meticulously crafted to offer both luxury and practicality. Situated in the desirable Pond Hill Garden Villas, this home is poised to deliver a high-quality living experience, close to the Shavano Park Tennis Courts and beautiful walking trails. This residence features an expansive floor plan with 3 bedrooms, 2 bathrooms, designed for optimal comfort and functionality. The primary suite is a highlight, boasting a luxurious Spa Shower upgrade and an oversized closet, providing both opulence and ample storage space. Prospective homeowners will appreciate the careful selection of high-grade upgrades throughout, including elegant flooring, premium countertops, and exquisite bath tiles, enhancing the aesthetic and value of the home. Please note, pictures are representative of the floor plan and may differ in colors and finishes from the actual home. Conveniently located with easy access to I-10 and 1604, and proximity to top-notch shopping and dining options, this home combines accessibility with tranquility. Embrace the opportunity to be part of this vibrant community, and look forward to the completion of your new home in Summer 2024.
Additional Information
- Days on Market
- 60
- Year Built
- 2024
- Style
- One Story
- Stories
- 1
- Builder Name
- Bellaire Homes
- Interior Features
- Ceiling Fans, Washer Connection, Dryer Connection, Stove/Range, Gas Cooking, Disposal, Dishwasher, Vent Fan, Smoke Alarm, Security System (Owned), Gas Water Heater, Garage Door Opener, In Wall Pest Control
- Master Bdr Desc
- DownStairs, Walk-In Closet, Ceiling Fan, Full Bath
- Fireplace Description
- Not Applicable
- Cooling
- One Central
- Heating
- Central
- Exterior Features
- Patio Slab, Covered Patio, Privacy Fence, Sprinkler System, Double Pane Windows
- Exterior
- 4 Sides Masonry, Stone/Rock, Cement Fiber
- Roof
- Composition
- Floor
- Carpeting, Ceramic Tile
- Pool Description
- None
- Parking
- Two Car Garage
- School District
- Northside
- Elementary School
- Blattman
- Middle School
- Hobby William P.
- High School
- Clark
Mortgage Calculator
Listing courtesy of Listing Agent: Teresa Zepeda (terryz1158@gmail.com) from Listing Office: Keller Williams Heritage.
IDX information is provided exclusively for consumers' personal, non-commercial use, that it may not be used for any purpose other than to identify prospective properties consumers may be interested in purchasing, and that the data is deemed reliable but is not guaranteed accurate by the MLS. The MLS may, at its discretion, require use of other disclaimers as necessary to protect participants and/or the MLS from liability.
Listings provided by SABOR MLS

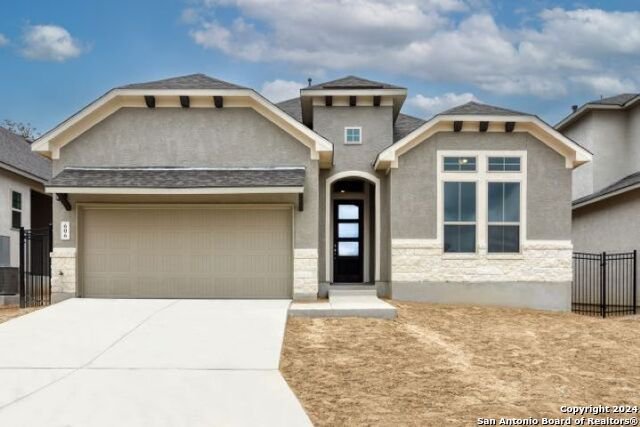


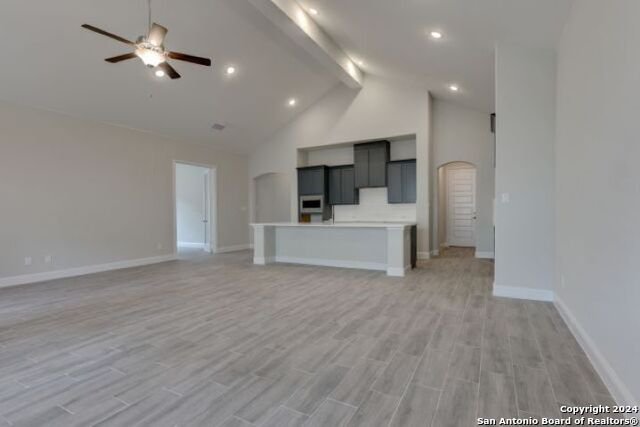

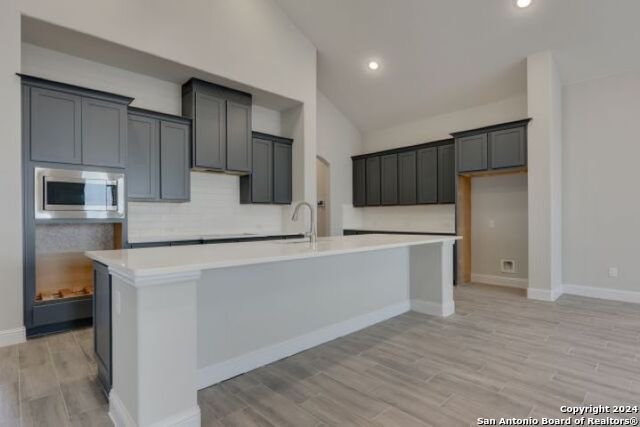

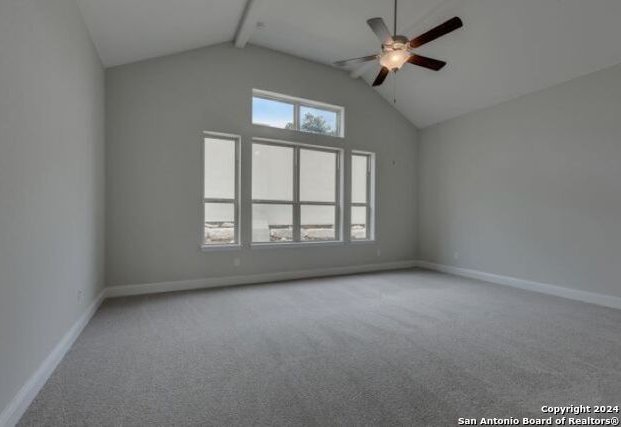
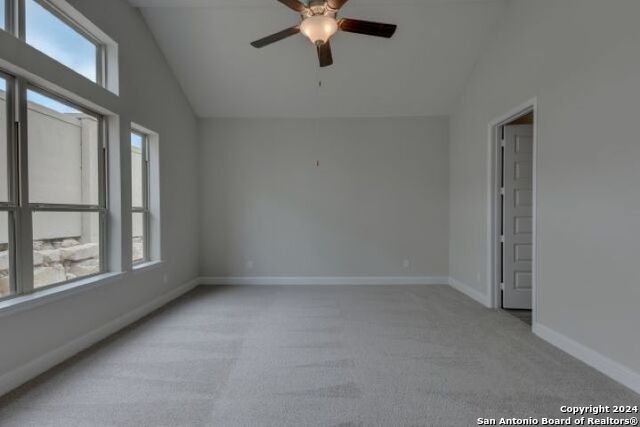





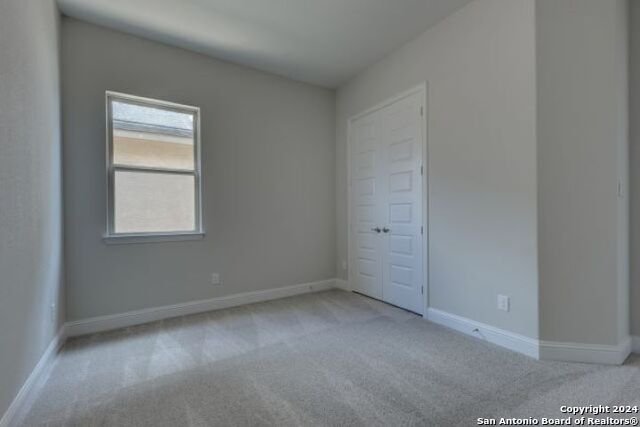


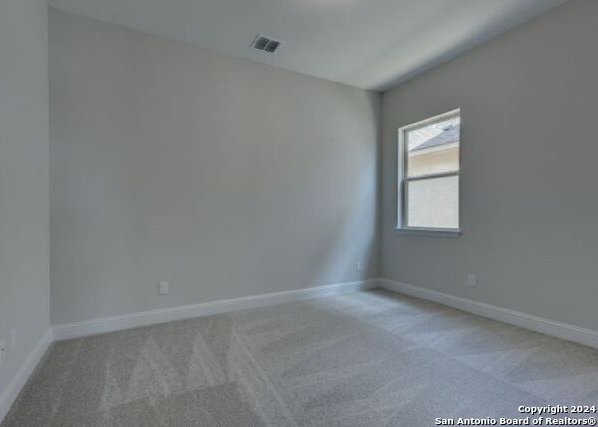
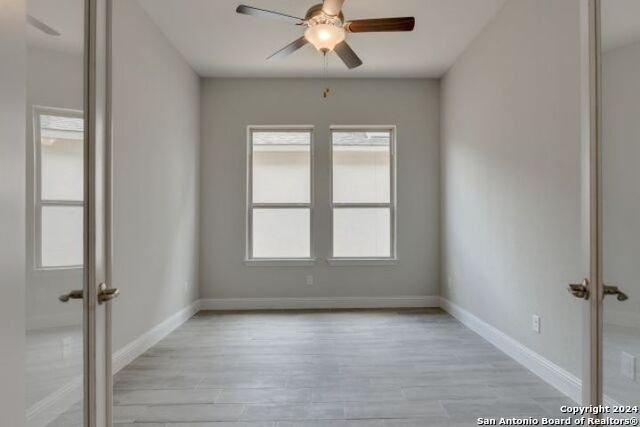

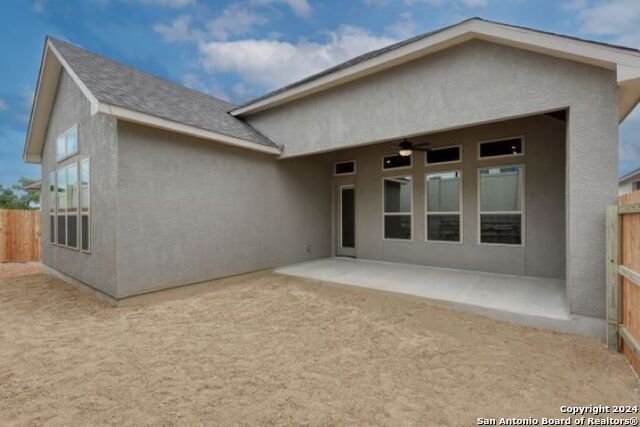
/u.realgeeks.media/gohomesa/14361225_1777668802452328_2909286379984130069_o.jpg)