2715 Wonderview Dr, San Antonio, TX 78230
- $870,000
- 5
- BD
- 4
- BA
- 3,632
- SqFt
- List Price
- $870,000
- MLS#
- 1791752
- Status
- PENDING
- County
- Bexar
- City
- San Antonio
- Subdivision
- Estates Of Alon
- Bedrooms
- 5
- Bathrooms
- 4
- Full Baths
- 4
- Living Area
- 3,632
- Acres
- 0.21
Property Description
Discover the epitome of luxury living in this stunning home, nestled in a prestigious gated community with a serene greenbelt behind. The stucco exterior and metal roof exude modern elegance, complemented by an oversized three-car garage. Step inside the grand foyer, where a two-story ceiling and chandelier set the stage, alongside a stylish dry bar for entertaining. To the left of the entry, a versatile study can double as a bedroom, complete with a nearby full bathroom. The main living areas boast exquisite wood floors, leading to a formal dining room adorned with an incredible chandelier and chair rail molding. Plantation shutters add a touch of sophistication throughout the home. The expansive living room, with its fireplace, crown molding, recessed lighting, and wall of windows, seamlessly connects to the island kitchen. This culinary haven features custom cabinets, a gas cooktop, stainless steel appliances including double ovens, a built-in microwave, and granite counters accentuated by a tile backsplash. Pendant and recessed lighting illuminate the space, while a corner walk-in pantry offers ample storage. Enjoy your morning coffee in the bright breakfast nook, bathed in natural light. A hallway off the living room splits into two directions. One leads to a home gym and the luxurious primary suite, featuring a tray ceiling, outside access, and a lavish ensuite bathroom with dual marble vanities, a walk-in shower, jetted soaking tub, and a spacious walk-in closet. The other direction takes you to a functional laundry room with plenty of cabinets, counters, and a sink, along with a built-in storage alcove in the hallway. Upstairs, a versatile loft area awaits, perfect for a game room or second living space. Three additional bedrooms are also found on this level, one with a full ensuite bathroom and the other two sharing a Jack & Jill bathroom. The covered backyard patio is an entertainer's dream, complete with an outdoor kitchen. This exquisite home is conveniently located near shopping and dining, making it the perfect blend of luxury and convenience.
Additional Information
- Days on Market
- 44
- Year Built
- 2013
- Style
- Two Story
- Stories
- 2
- Builder Name
- Rialto Homes
- Lot Description
- On Greenbelt, Mature Trees (ext feat), Gently Rolling
- Interior Features
- Ceiling Fans, Chandelier, Washer Connection, Dryer Connection, Cook Top, Built-In Oven, Self-Cleaning Oven, Microwave Oven, Gas Cooking, Gas Grill, Disposal, Dishwasher, Water Softener (owned), Vent Fan, Smoke Alarm, Security System (Owned), Gas Water Heater, Garage Door Opener, Solid Counter Tops, Double Ovens, Custom Cabinets
- Master Bdr Desc
- DownStairs, Walk-In Closet, Ceiling Fan, Full Bath
- Fireplace Description
- One, Family Room, Gas
- Cooling
- Two Central
- Heating
- Central, 2 Units
- Exterior Features
- Patio Slab, Covered Patio, Gas Grill, Wrought Iron Fence, Sprinkler System, Double Pane Windows, Has Gutters, Mature Trees, Outdoor Kitchen
- Exterior
- Stucco
- Roof
- Metal
- Floor
- Carpeting, Ceramic Tile, Wood
- Pool Description
- None
- Parking
- Three Car Garage, Oversized
- School District
- North East I.S.D
- Elementary School
- Oak Meadow
- Middle School
- Jackson
- High School
- Churchill
Mortgage Calculator
Listing courtesy of Listing Agent: Melissa Stagers (missy@msrpsa.com) from Listing Office: M. Stagers Realty Partners.
IDX information is provided exclusively for consumers' personal, non-commercial use, that it may not be used for any purpose other than to identify prospective properties consumers may be interested in purchasing, and that the data is deemed reliable but is not guaranteed accurate by the MLS. The MLS may, at its discretion, require use of other disclaimers as necessary to protect participants and/or the MLS from liability.
Listings provided by SABOR MLS

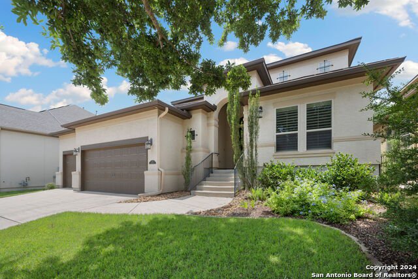
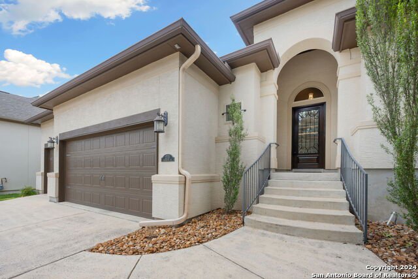
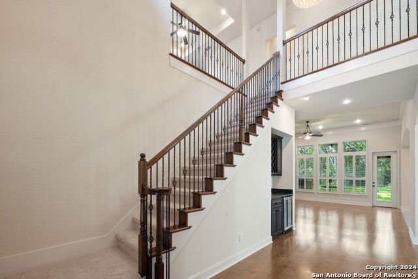
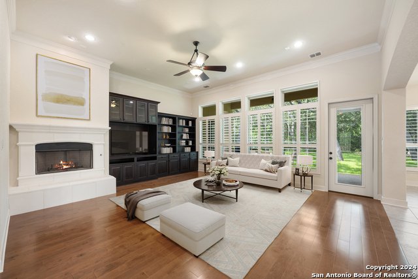
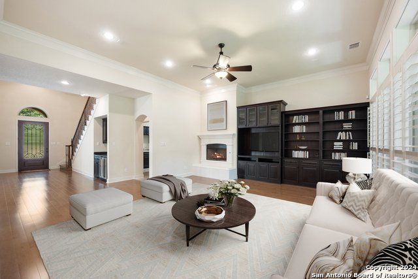
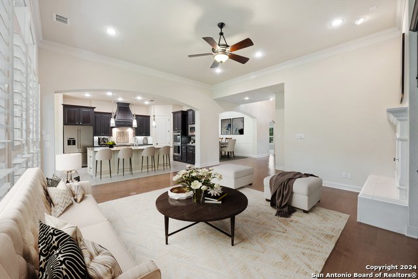
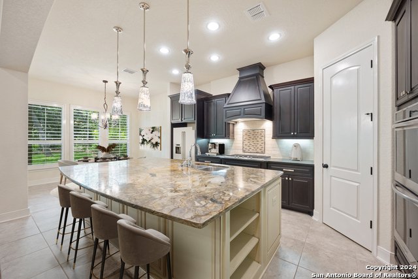
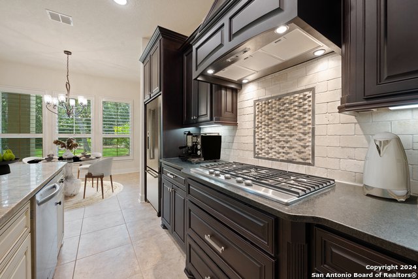
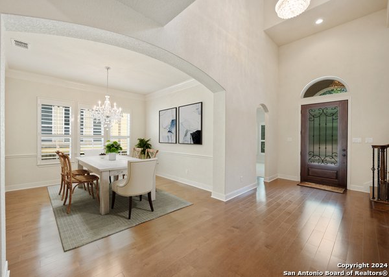
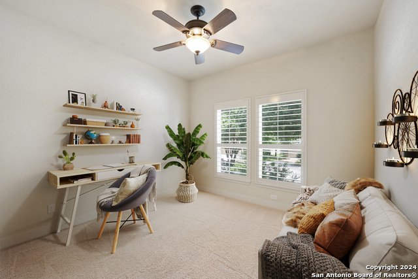
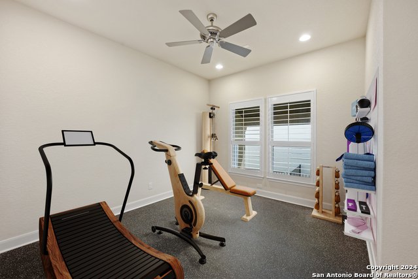
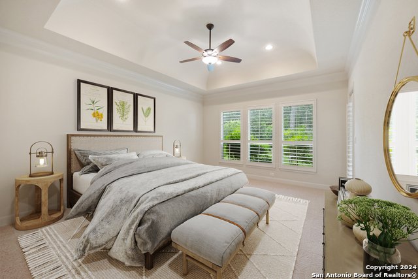
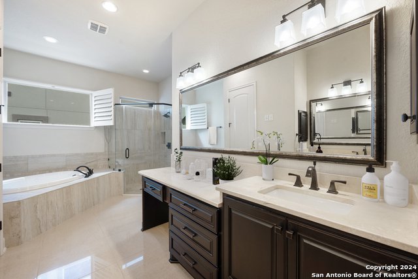
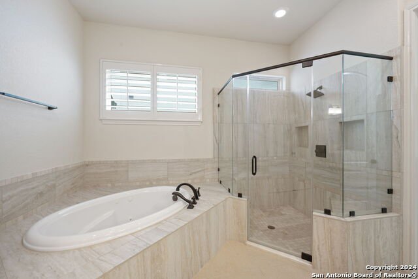


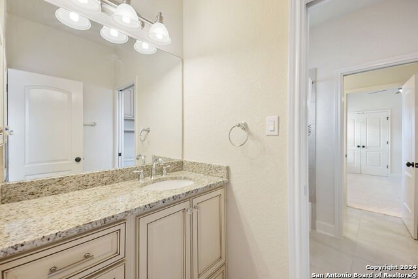
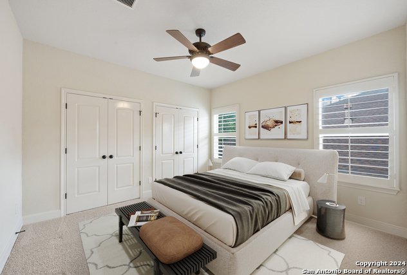

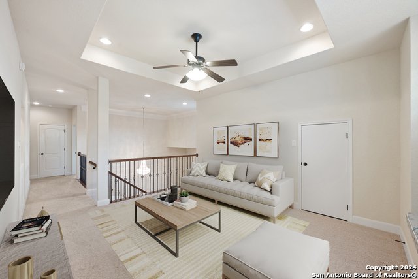
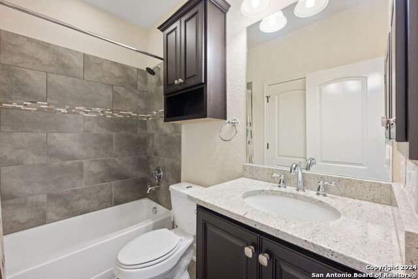
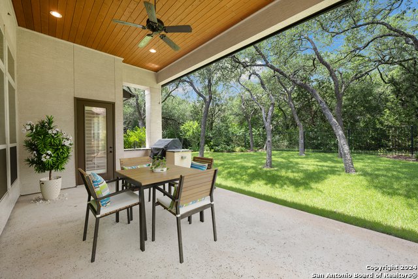
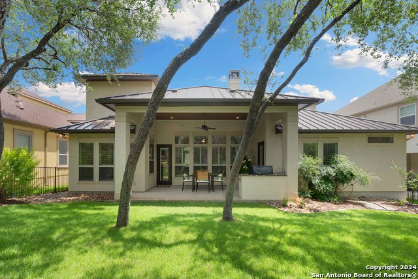
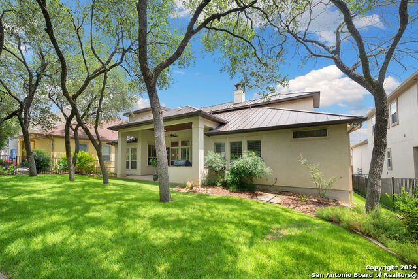

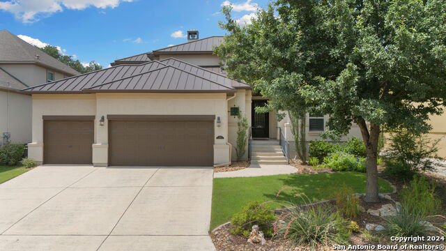
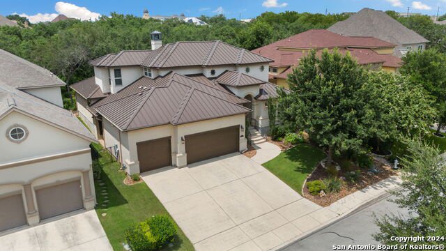
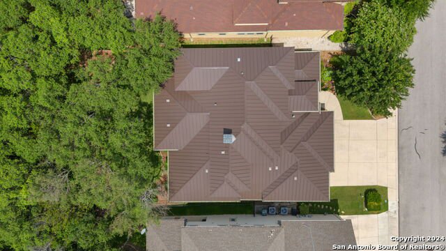
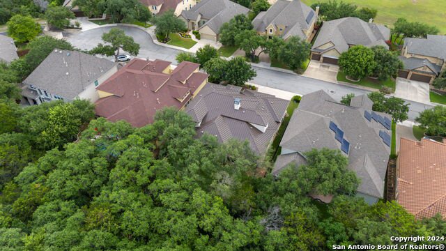



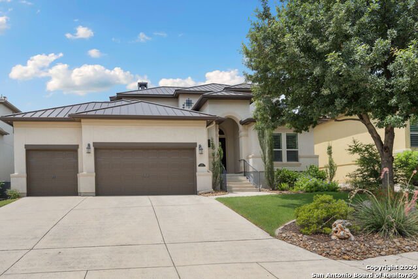

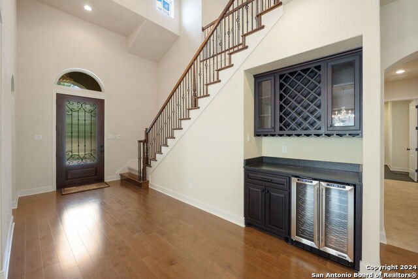

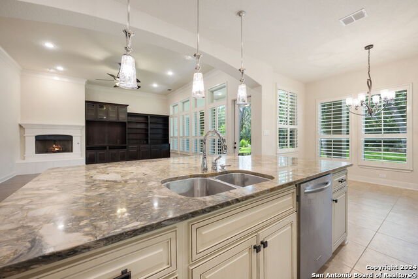
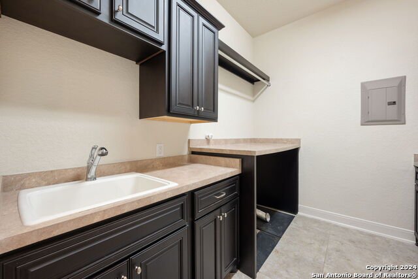
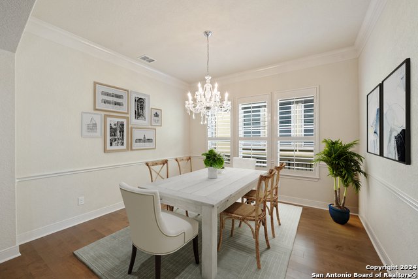
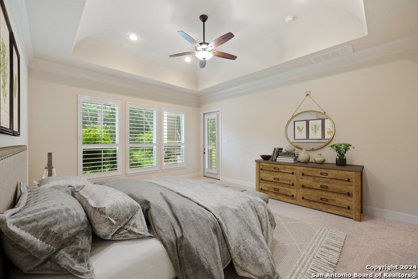


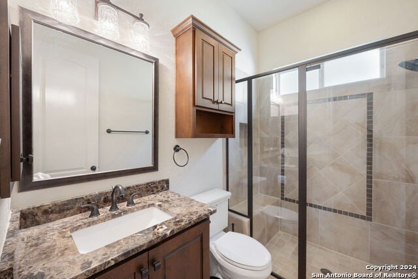


/u.realgeeks.media/gohomesa/14361225_1777668802452328_2909286379984130069_o.jpg)