625 River Springs Dr, Seguin, TX 78155
- $798,000
- 4
- BD
- 2
- BA
- 2,810
- SqFt
- List Price
- $798,000
- MLS#
- 1791997
- Status
- ACTIVE OPTION
- County
- Guadalupe
- City
- Seguin
- Subdivision
- River Springs
- Bedrooms
- 4
- Bathrooms
- 2
- Full Baths
- 2
- Living Area
- 2,810
- Acres
- 0.47
Property Description
Check out this adorable stone cottage with a "tree house" vibe located on a canal leading to Lake McQueeney! A great front porch with a porch swing welcomes you into this adorable 4 bedroom, 2 bath home. This 2810 sq ft home has an open concept feel from the main living space with its beamed ceiling and wood burning stone fireplace, to the dining area off the kitchen. Off the living room are 2 bedrooms with a shared bath. Next to the kitchen is a 4th bedroom that could easily double as a place space, a large bunkroom or craft room. The family room and office are off the dining area and overlook the deck and pool. The master bedroom suite is conveniently located off the kitchen and laundry room, it has a large walk in closet and a bath with walk in shower plus soaking tub and separate vanities. Head out back to multiple decks for extra entertaining, a pool, a firepit, plus boat house with electric lift. New boat house in approx 2018, new standing seam metal roof in 2021. The Lake McQueeney dam is currently being replaced and construction should be complete September 2025.
Additional Information
- Days on Market
- 58
- Year Built
- 1989
- Style
- One Story, Ranch, Traditional
- Stories
- 1
- Builder Name
- Unknown
- Lot Description
- Lakefront, On Waterfront, Riverfront, Water View, 1/4 - 1/2 Acre, Mature Trees (ext feat), Secluded, Canal, Lake McQueeney, Guadalupe River
- Interior Features
- Ceiling Fans, Washer Connection, Dryer Connection, Stove/Range, Disposal, Dishwasher, Electric Water Heater, Solid Counter Tops, Private Garbage Service
- Master Bdr Desc
- Split, Walk-In Closet, Ceiling Fan, Full Bath
- Fireplace Description
- Living Room, Wood Burning
- Cooling
- One Central
- Heating
- Central
- Exterior Features
- Deck/Balcony, Mature Trees, Boat House, Water Front Improved
- Exterior
- 4 Sides Masonry, Stone/Rock, Siding
- Roof
- Metal
- Floor
- Laminate
- Pool Description
- Other
- Parking
- Two Car Garage
- School District
- Navarro Isd
- Elementary School
- Navarro Elementary
- Middle School
- Navarro
- High School
- Navarro High
Mortgage Calculator
Listing courtesy of Listing Agent: Jordan Lippe Walker (Jordan@LakeMcQueeney.com) from Listing Office: Keller Williams Heritage.
IDX information is provided exclusively for consumers' personal, non-commercial use, that it may not be used for any purpose other than to identify prospective properties consumers may be interested in purchasing, and that the data is deemed reliable but is not guaranteed accurate by the MLS. The MLS may, at its discretion, require use of other disclaimers as necessary to protect participants and/or the MLS from liability.
Listings provided by SABOR MLS



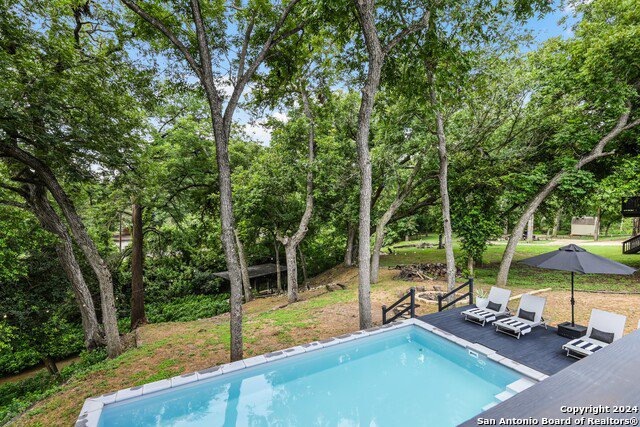
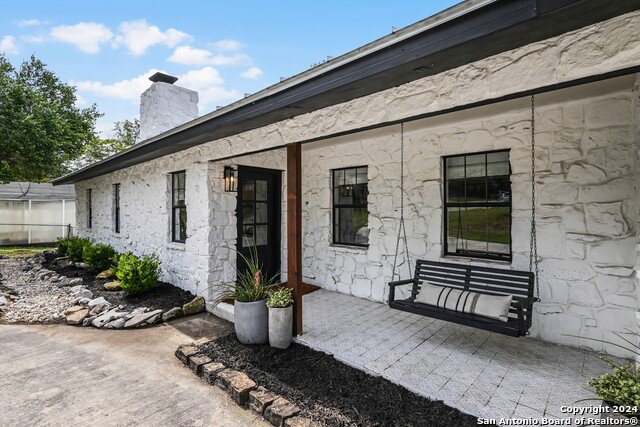









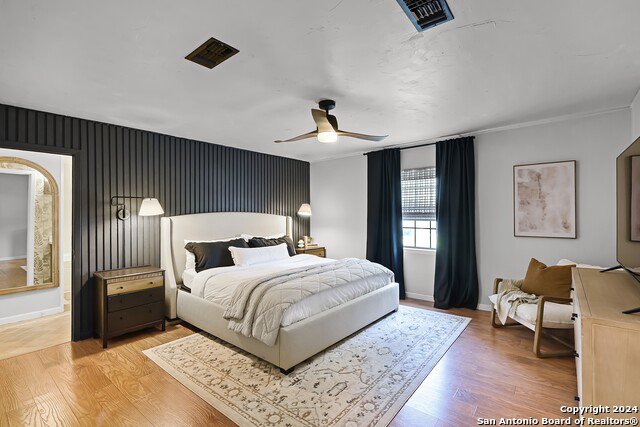












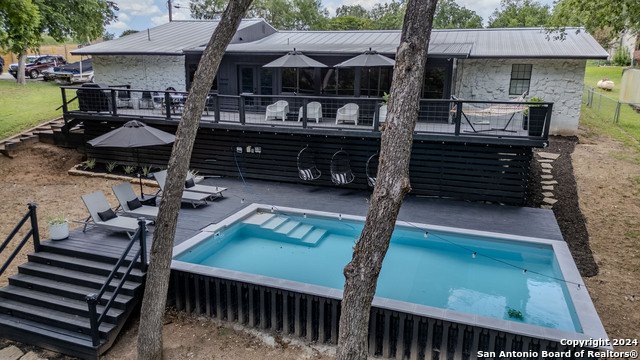



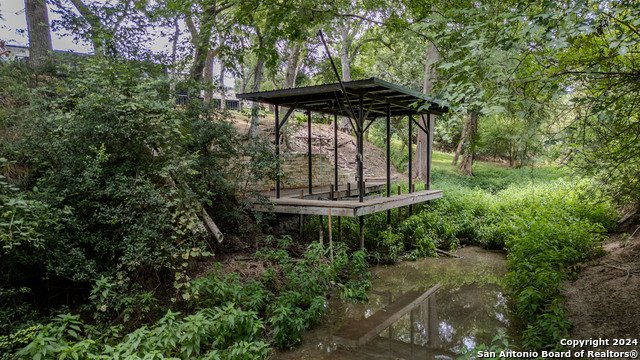

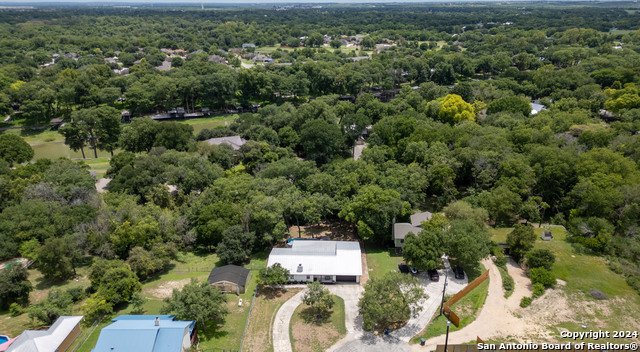

/u.realgeeks.media/gohomesa/14361225_1777668802452328_2909286379984130069_o.jpg)