204 Sandy Oaks Dr, Boerne, TX 78015
- $855,000
- 3
- BD
- 3
- BA
- 2,539
- SqFt
- List Price
- $855,000
- Price Change
- ▼ $45,000 1723680227
- MLS#
- 1792072
- Status
- ACTIVE
- County
- Kendall
- City
- Boerne
- Subdivision
- Homestead
- Bedrooms
- 3
- Bathrooms
- 3
- Full Baths
- 2
- Half-baths
- 1
- Living Area
- 2,539
- Acres
- 5.32
Property Description
Discover comfort and style in the desirable Homestead neighborhood with this inviting residence. The gated entrance greets you upon arrival. This spacious 3 beds / 2.5 baths home spans approximately 2,539 sqft and offers a blend of modern amenities and cozy charm. The stone exterior exudes warm and classic character. Inside, you'll find a welcoming living room with cathedral ceilings, a stone fireplace, and a bar. All floors have been upgraded from carpet to tile and hardwood floors. The home is remodeled, with all bathrooms upgraded and kitchen cabinets refinished. The kitchen is a chef's delight, featuring ample cabinets, a large island, breakfast bar and a perfect nook for casual dining where you can take in views of the land. Adjacent to the property, the complete rebuilt pump house/storage building stands as a sturdy companion. The primary bedroom suite is a retreat in itself, with cathedral ceilings completed with a large walk-in closet and a full bath featuring a garden tub and separate shower. Beautiful French doors in the primary bedroom allow you to step right out to the privacy of your backyard. Outside, the expansive backyard and acreage are an oasis with a fully fenced yard. The stone back patio is ideal for entertaining or just quiet meditation to take in the views of the towering trees and wildlife. Situated on 5+ acres just minutes from downtown Boerne in Boerne ISD. Welcome Home!
Additional Information
- Days on Market
- 51
- Year Built
- 1993
- Style
- One Story
- Stories
- 1
- Builder Name
- William Canavan
- Lot Description
- Bluff View, Horses Allowed, 5 - 14 Acres
- Interior Features
- Ceiling Fans, Chandelier, Washer Connection, Dryer Connection, Cook Top, Water Softener (owned), Vent Fan, Security System (Owned)
- Master Bdr Desc
- DownStairs, Outside Access, Walk-In Closet, Full Bath
- Fireplace Description
- One, Living Room
- Cooling
- One Central, Heat Pump
- Heating
- Central
- Exterior Features
- Covered Patio, Storage Building/Shed, Mature Trees, Wire Fence
- Exterior
- Stone/Rock
- Roof
- Metal
- Floor
- Ceramic Tile, Wood
- Pool Description
- None
- Parking
- Two Car Garage, Attached
- School District
- Boerne
- Elementary School
- Call District
- Middle School
- Call District
- High School
- Call District
Mortgage Calculator
Listing courtesy of Listing Agent: Alexis Weigand (alexis@alexisweigand.com) from Listing Office: Keller Williams City-View.
IDX information is provided exclusively for consumers' personal, non-commercial use, that it may not be used for any purpose other than to identify prospective properties consumers may be interested in purchasing, and that the data is deemed reliable but is not guaranteed accurate by the MLS. The MLS may, at its discretion, require use of other disclaimers as necessary to protect participants and/or the MLS from liability.
Listings provided by SABOR MLS


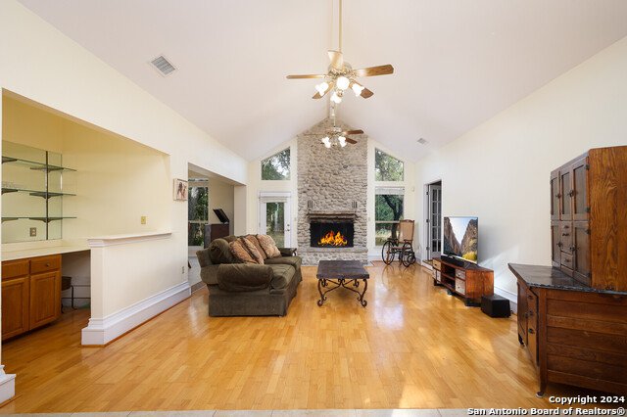

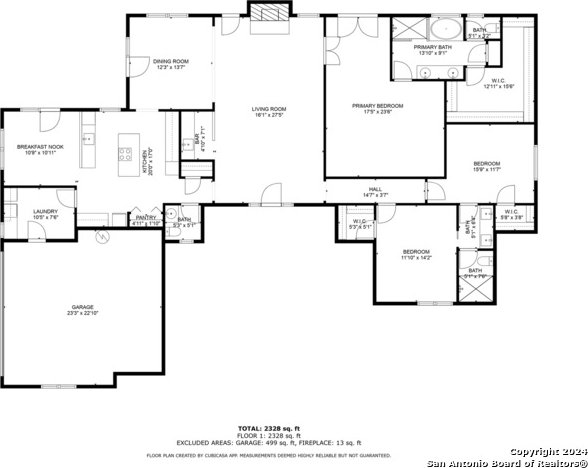




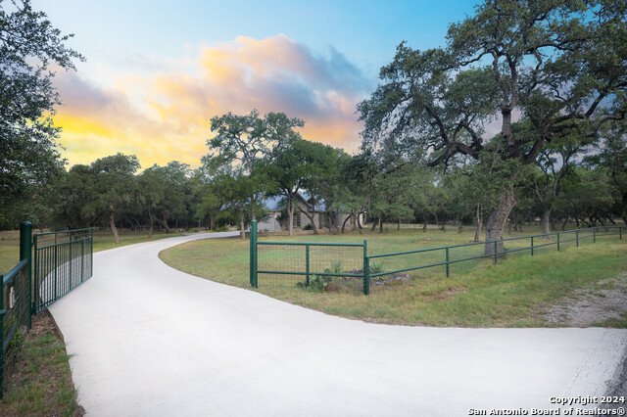
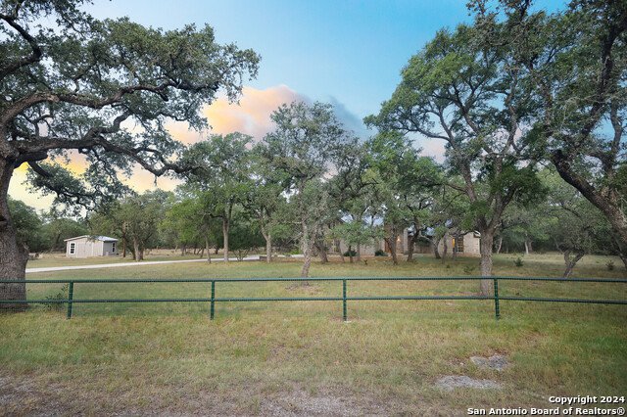
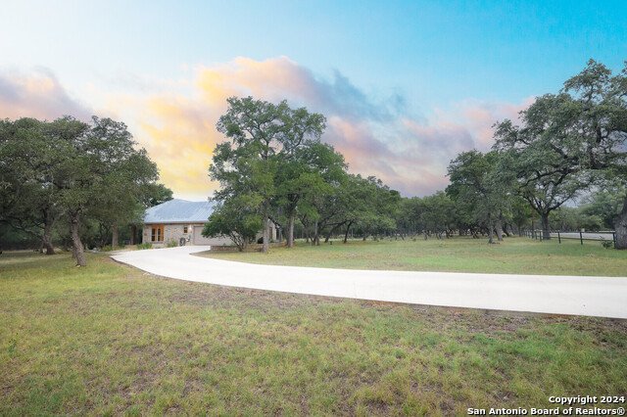







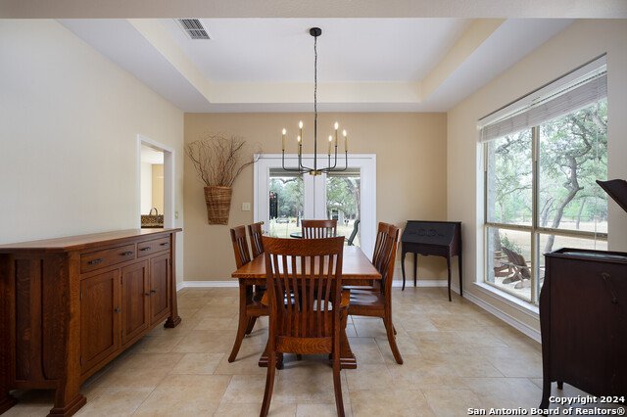



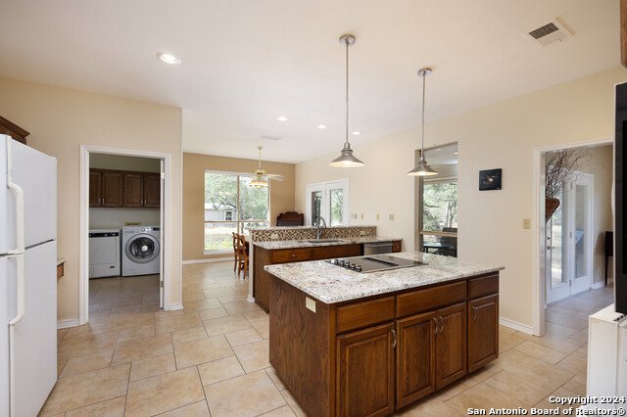

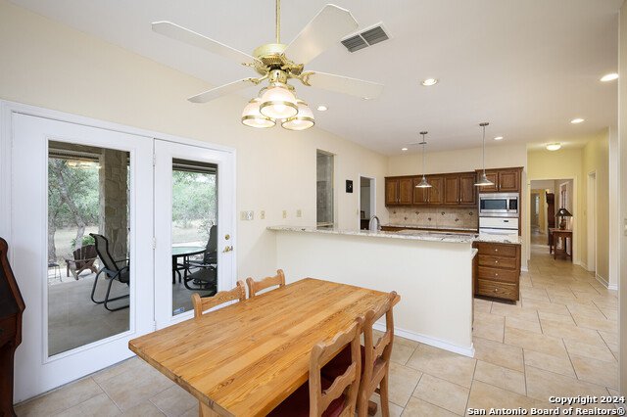


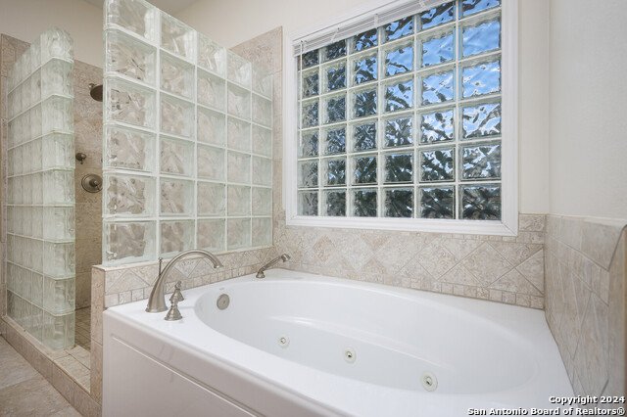



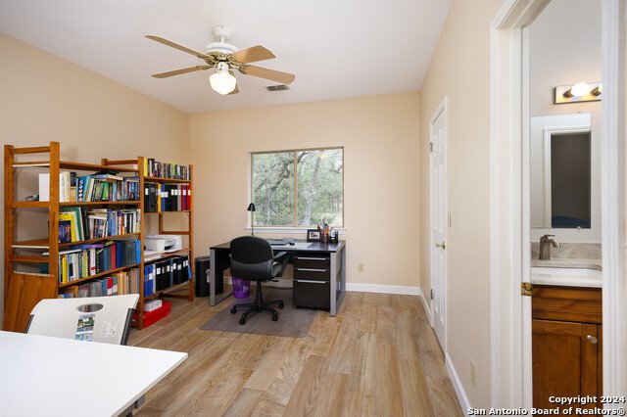

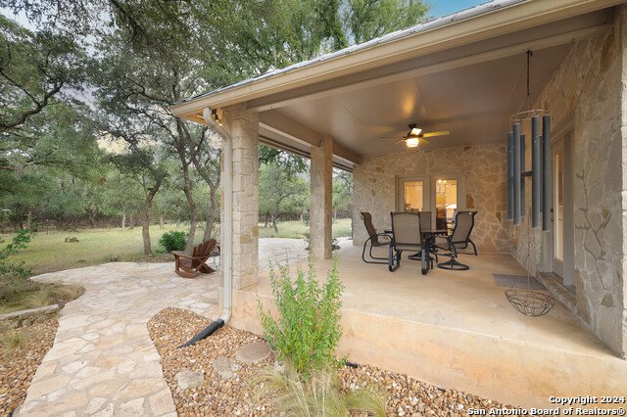



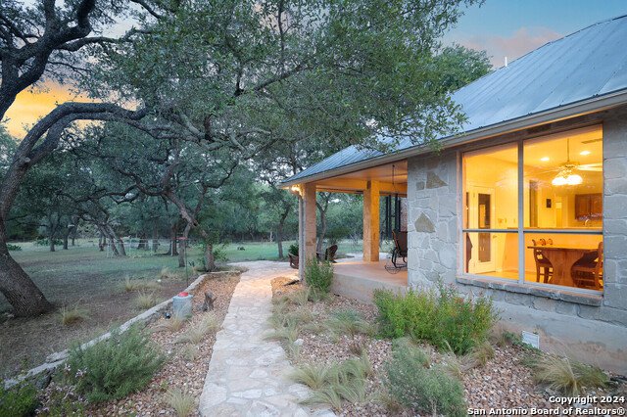
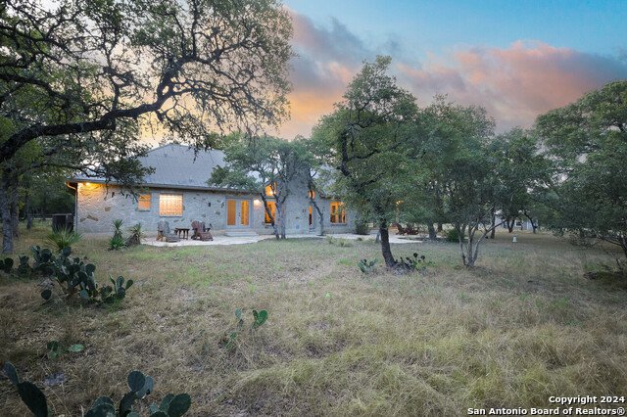




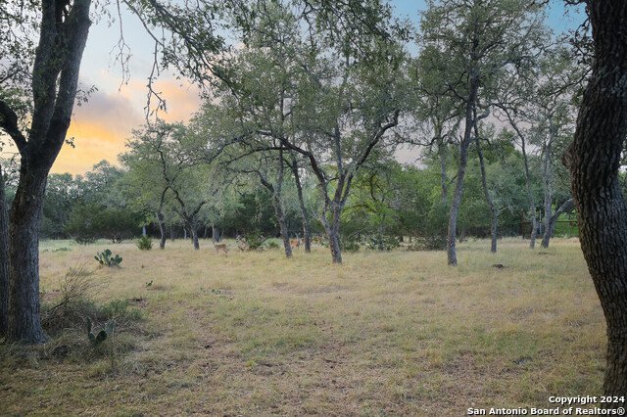
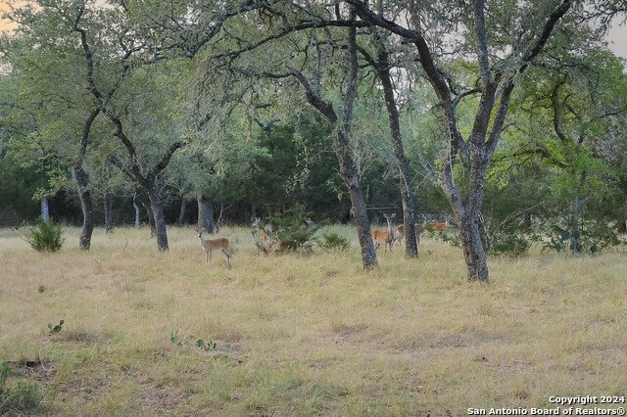





/u.realgeeks.media/gohomesa/14361225_1777668802452328_2909286379984130069_o.jpg)