326 Branch Oak Way, San Antonio, TX 78230
- $1,750,000
- 6
- BD
- 8
- BA
- 6,416
- SqFt
- List Price
- $1,750,000
- MLS#
- 1792817
- Status
- ACTIVE
- County
- Bexar
- City
- San Antonio
- Subdivision
- Shavano Park
- Bedrooms
- 6
- Bathrooms
- 8
- Full Baths
- 7
- Half-baths
- 1
- Living Area
- 6,416
- Acres
- 0.70
Property Description
Extensively renovated and luxurious Shavano Creek home in desirable Shavano Park! This large home has three separate homes under one roof making it a great option for multi-generational living, or for families that have a need for separate living spaces that are still close to the main home. The main house is 4 bedrooms, 4.5 bathrooms. Primary master is downstairs with spa bath and extra-large closet. Expansive kitchen with professional appliances including Wolf dual fuel double oven, Subzero refrigerator, Marvel ice maker, warming drawer and centered by a massive island. Three secondary bedrooms, all ensuite and a large game room are upstairs. Two living and two eating areas in the main home and a library. The guest suite is 1 bedroom/ 1 bath and has a separate private entry (located on the second level and currently being utilized as an office). This area can be accessed through the garage or through the outside. Additionally, there is a pool/game house that has a separate kitchen, living space and bedroom upstairs (currently being used as media room) and two full bathrooms. This area also has a private entrance and can also be accessed through the garage or through the outside. The backyard is an entertainer's haven- sports court ready for pickleball or a basketball shoot-out, pool and hot tub, landscape lighting in the front and back and turf grass in back for low maintenance groundskeeping.
Additional Information
- Days on Market
- 54
- Year Built
- 1995
- Style
- Two Story
- Stories
- 2
- Builder Name
- Unknown
- Interior Features
- Ceiling Fans, Central Vacuum, Washer Connection, Dryer Connection, Self-Cleaning Oven, Gas Cooking, Refrigerator, Disposal, Dishwasher, Ice Maker Connection, Water Softener (owned), Smoke Alarm, Gas Water Heater, Garage Door Opener
- Master Bdr Desc
- DownStairs, Walk-In Closet, Full Bath
- Fireplace Description
- Two, Living Room
- Cooling
- Three+ Central
- Heating
- Central
- Exterior Features
- Privacy Fence, Sprinkler System, Has Gutters, Special Yard Lighting, Mature Trees
- Exterior
- Stucco
- Roof
- Tile
- Floor
- Carpeting, Ceramic Tile, Vinyl, Laminate
- Pool Description
- In Ground Pool, Hot Tub
- Parking
- Three Car Garage
- School District
- Northside
- Elementary School
- Blattman
- Middle School
- Hobby William P.
- High School
- Clark
Mortgage Calculator
Listing courtesy of Listing Agent: Melissa Wiggans (melissa@realestatemuses.com) from Listing Office: Real Estate Muses.
IDX information is provided exclusively for consumers' personal, non-commercial use, that it may not be used for any purpose other than to identify prospective properties consumers may be interested in purchasing, and that the data is deemed reliable but is not guaranteed accurate by the MLS. The MLS may, at its discretion, require use of other disclaimers as necessary to protect participants and/or the MLS from liability.
Listings provided by SABOR MLS





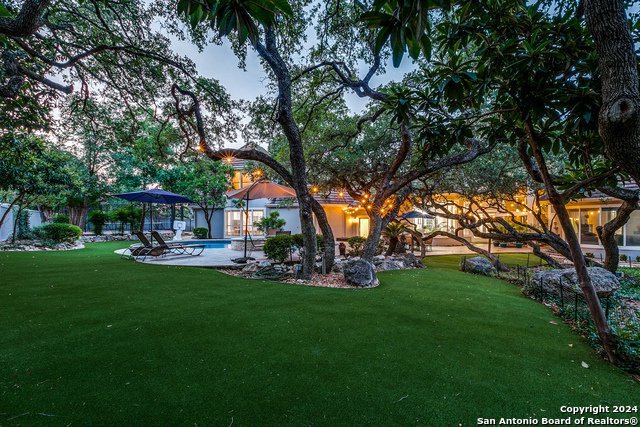





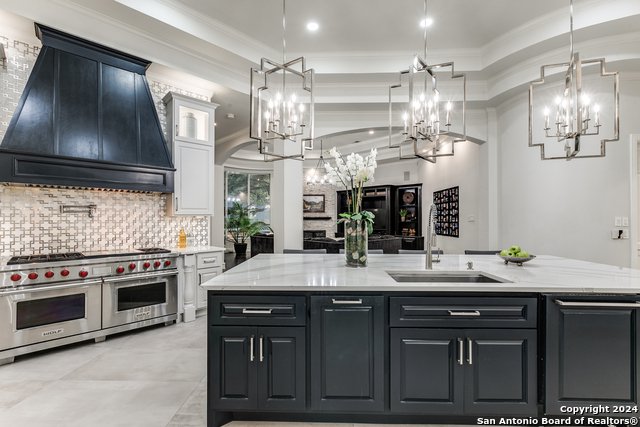

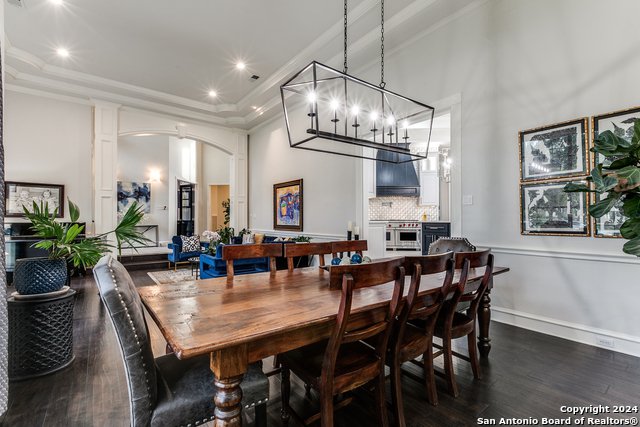
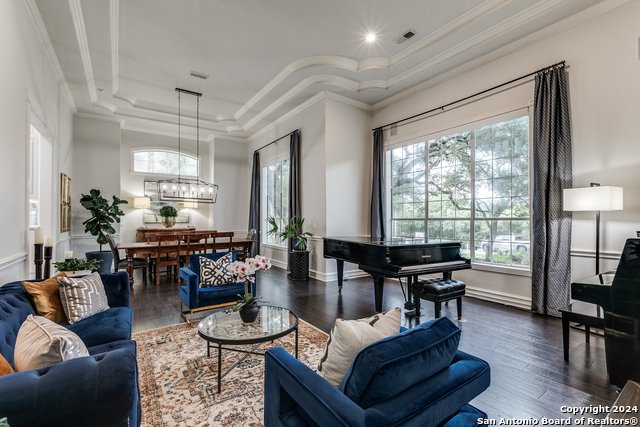



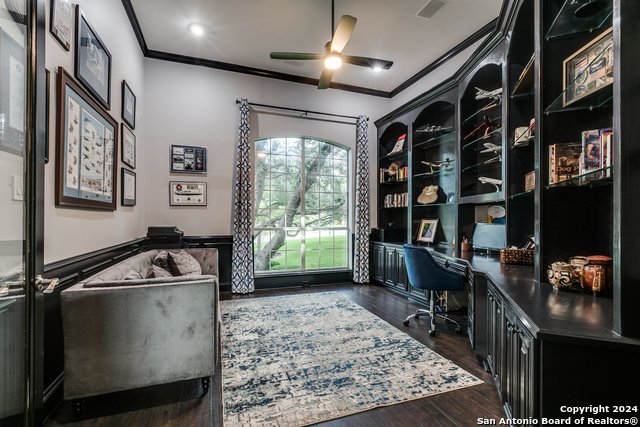











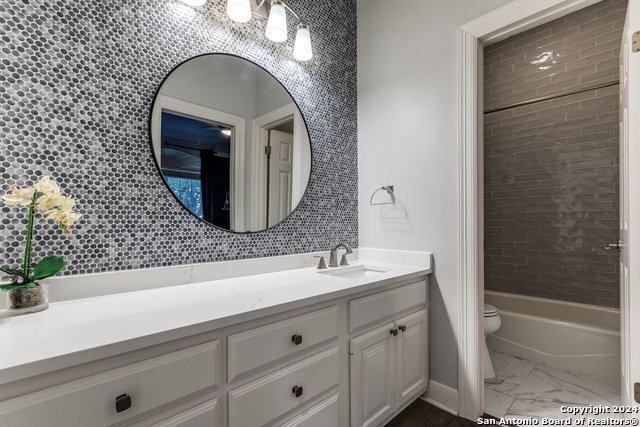


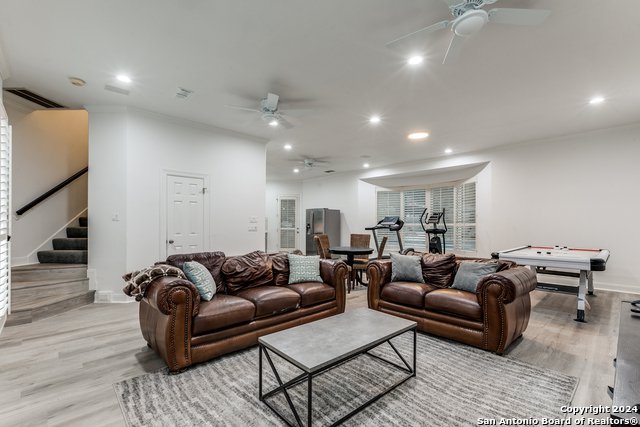
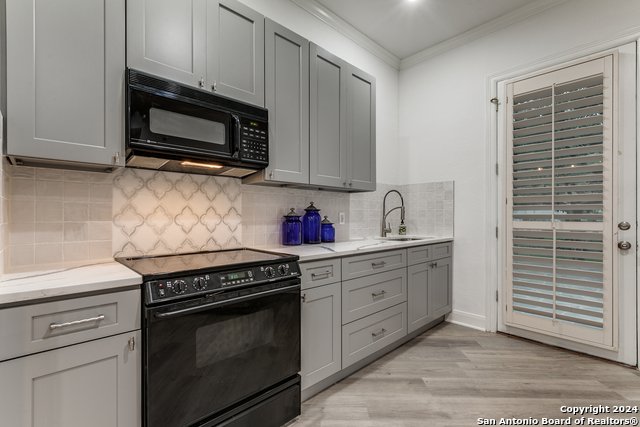
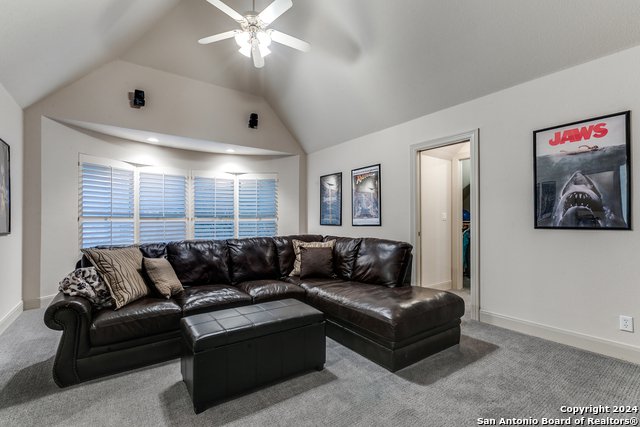



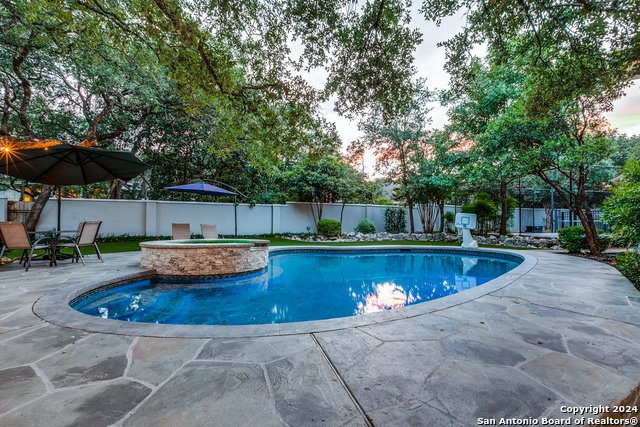
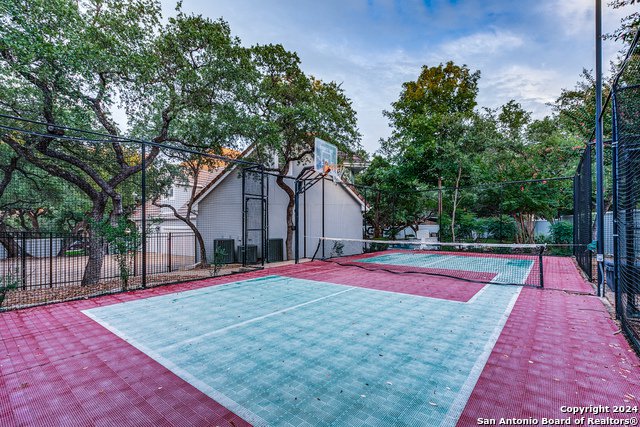
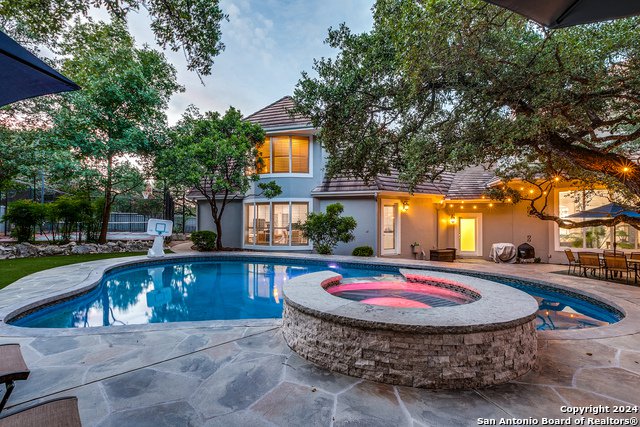


/u.realgeeks.media/gohomesa/14361225_1777668802452328_2909286379984130069_o.jpg)