506 Pond Bluff, San Antonio, TX 78231
- $749,990
- 3
- BD
- 3
- BA
- 2,558
- SqFt
- List Price
- $749,990
- MLS#
- 1792927
- Status
- PENDING
- County
- Bexar
- City
- San Antonio
- Subdivision
- Pond Hill Garden Villas Ltd
- Bedrooms
- 3
- Bathrooms
- 3
- Full Baths
- 3
- Living Area
- 2,558
- Acres
- 0.12
Property Description
Prime Location and Move-In Ready: Elegant One-Story Home in Pond Hill Villas Step into a world of sophistication and convenience with this exquisite one-story residence, perfectly situated in the desirable gated community of Pond Hill Villas in Shavano Park. This home is an oasis of tranquility, featuring tennis courts and scenic walking trails, with easy access to I-10 and 1604, putting you minutes away from premier shopping and dining destinations. As you enter, you are greeted by an abundance of natural light that floods the great room, dining area, and kitchen, creating an inviting atmosphere for both relaxation and entertainment. The home boasts an open floor plan, ideal for hosting memorable evenings with friends and family. The master bedroom suite is a serene retreat, bathed in natural light and equipped with a spa-like bathroom, complete with a frameless glass shower. Every detail in this home has been carefully curated to offer a luxurious living experience. This property is a must-see for those seeking a blend of luxury and convenience in a prime San Antonio location. Discover the perfect setting for your next chapter at Pond Hill Villas.
Additional Information
- Days on Market
- 54
- Year Built
- 2024
- Style
- One Story, Traditional
- Stories
- 1
- Builder Name
- Bellaire Homes
- Lot Dimensions
- 45 x 120
- Interior Features
- Ceiling Fans, Washer Connection, Dryer Connection, Self-Cleaning Oven, Stove/Range, Gas Cooking, Disposal, Dishwasher, Ice Maker Connection, Vent Fan, Smoke Alarm, Security System (Owned), Gas Water Heater, Garage Door Opener, In Wall Pest Control, Plumb for Water Softener
- Master Bdr Desc
- Walk-In Closet, Ceiling Fan, Full Bath
- Fireplace Description
- Not Applicable
- Cooling
- One Central
- Heating
- Central
- Exterior Features
- Patio Slab, Covered Patio, Privacy Fence
- Exterior
- Stone/Rock, Stucco
- Roof
- Composition
- Floor
- Carpeting, Ceramic Tile
- Pool Description
- None
- Parking
- Two Car Garage
- School District
- Northside
- Elementary School
- Blattman
- Middle School
- Hobby William P.
- High School
- Clark
Mortgage Calculator
Listing courtesy of Listing Agent: Teresa Zepeda (terryz1158@gmail.com) from Listing Office: Keller Williams Heritage.
IDX information is provided exclusively for consumers' personal, non-commercial use, that it may not be used for any purpose other than to identify prospective properties consumers may be interested in purchasing, and that the data is deemed reliable but is not guaranteed accurate by the MLS. The MLS may, at its discretion, require use of other disclaimers as necessary to protect participants and/or the MLS from liability.
Listings provided by SABOR MLS



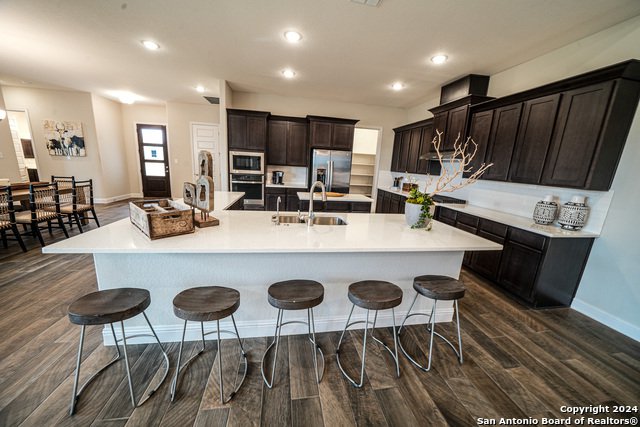






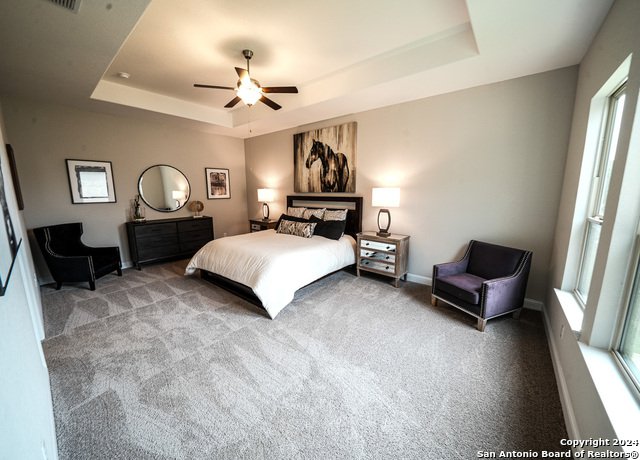



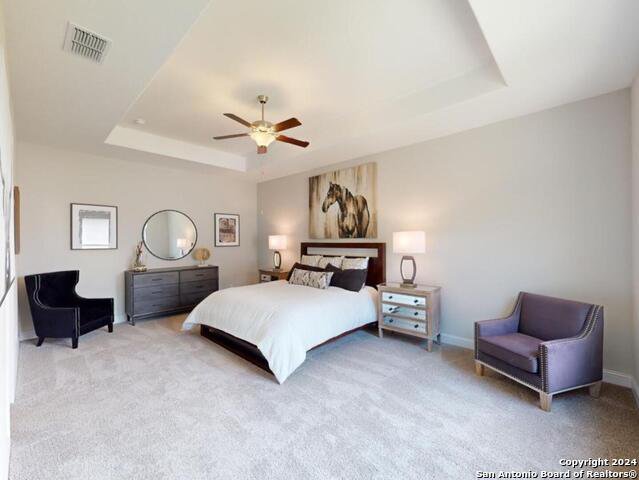
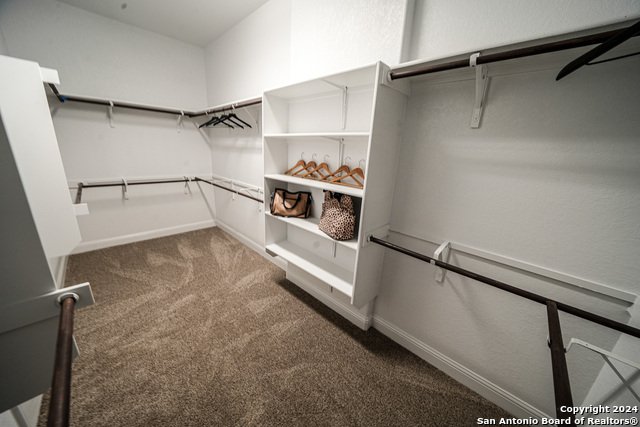


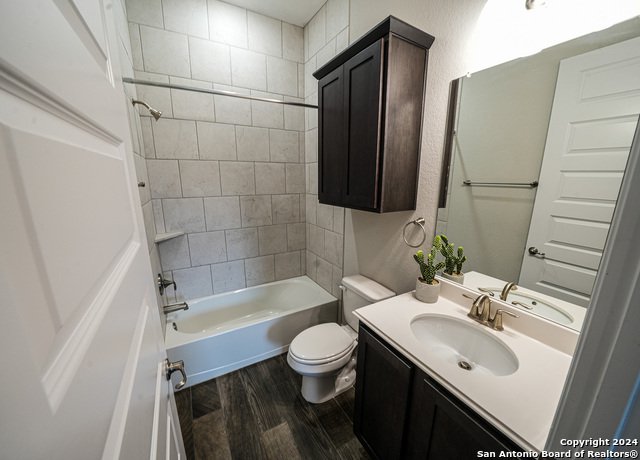


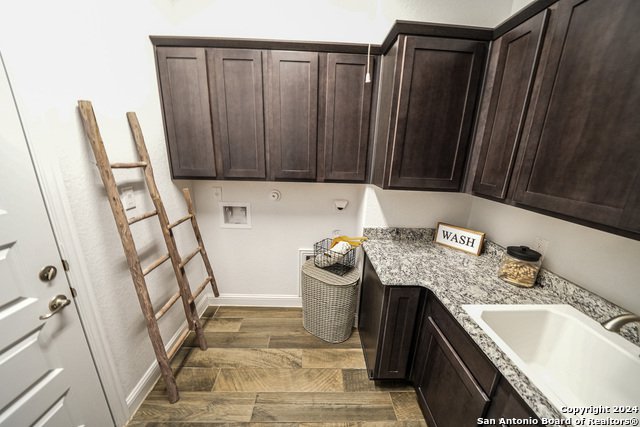
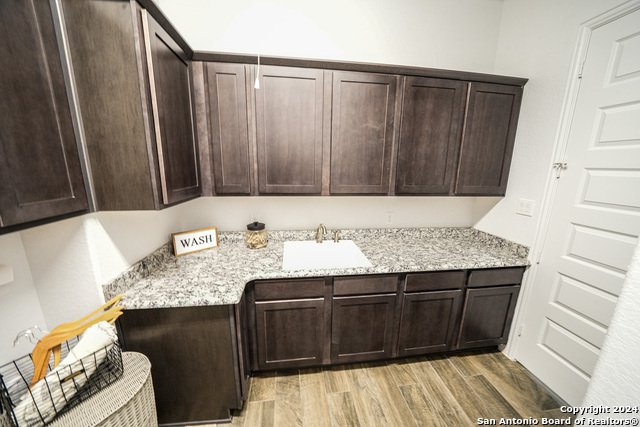


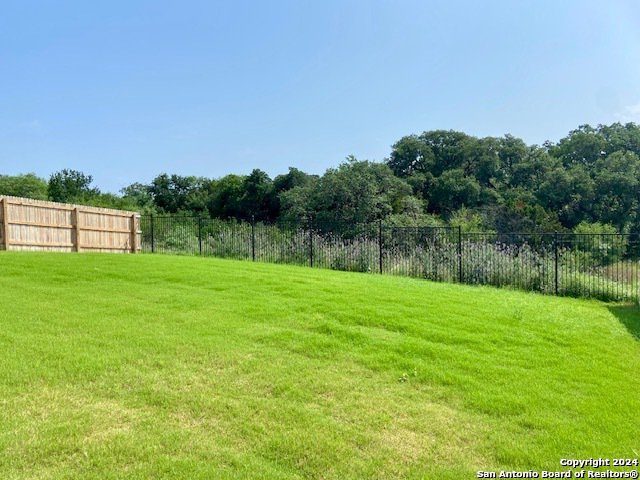
/u.realgeeks.media/gohomesa/14361225_1777668802452328_2909286379984130069_o.jpg)