134 Castlewood Drive, Seguin, TX 78155
- $369,500
- 4
- BD
- 2
- BA
- 1,731
- SqFt
- List Price
- $369,500
- Price Change
- ▼ $19,000 1725045632
- MLS#
- 1793097
- Status
- PRICE CHANGE
- County
- Guadalupe
- City
- Seguin
- Subdivision
- Castlewood Est East
- Bedrooms
- 4
- Bathrooms
- 2
- Full Baths
- 2
- Living Area
- 1,731
- Acres
- 0.50
Property Description
Welcome to your charming oasis just outside the city limits, where you can enjoy the tranquility of country living with the convenience of nearby town amenities. This beautiful one-story home offers 1,733 sq ft of thoughtfully designed living space on a spacious 0.5-acre lot, complete with mature trees and a private backyard. The property features a custom storage shed and a property line that extends past the fence to the trees, providing ample space and privacy. With solar screens on the rear windows, a new roof installed in 2022, and beautiful hardwood and tile floors throughout, this home exudes both comfort and style. The kitchen boasts granite counter tops, custom backsplash, a butcher block island, cast iron sink, and under-counter lighting, making it a chef's dream. Wood plantation shutters add a touch of elegance to the interior, while a water softener and UV air purifier and soft start on the central AC unit ensures your comfort. Exterior amenities include full yard programmable sprinkler system, landscape lighting and a comprehensive security system with six outdoor wired security cameras and NVR backup. There is also a 50 amp plug in the garage for RV hook up. Nestled in a serene neighborhood, this adorable home offers a perfect balance of seclusion and accessibility, providing a peaceful atmosphere surrounded by nature yet still close to town for all your needs. Don't miss this opportunity to make this house your home. Schedule your viewing today!
Additional Information
- Days on Market
- 53
- Year Built
- 2004
- Style
- One Story, Traditional
- Stories
- 1
- Builder Name
- Unknown
- Lot Description
- 1/2-1 Acre
- Interior Features
- Ceiling Fans, Chandelier, Stove/Range, Dishwasher, Water Softener (owned), Pre-Wired for Security, Garage Door Opener
- Master Bdr Desc
- Ceiling Fan
- Fireplace Description
- Not Applicable
- Cooling
- One Central
- Heating
- Central, 1 Unit
- Exterior Features
- Covered Patio, Privacy Fence, Sprinkler System, Solar Screens, Storage Building/Shed, Special Yard Lighting, Mature Trees, Workshop
- Exterior
- Brick, 4 Sides Masonry
- Roof
- Composition
- Floor
- Ceramic Tile, Wood
- Pool Description
- None
- Parking
- Two Car Garage, Attached
- School District
- Seguin
- Elementary School
- Weinert
- Middle School
- Jim Barnes
- High School
- Seguin
Mortgage Calculator
Listing courtesy of Listing Agent: Cassie Koehler (cassieckoehler@gmail.com) from Listing Office: A Cut Above Realty, LLC.
IDX information is provided exclusively for consumers' personal, non-commercial use, that it may not be used for any purpose other than to identify prospective properties consumers may be interested in purchasing, and that the data is deemed reliable but is not guaranteed accurate by the MLS. The MLS may, at its discretion, require use of other disclaimers as necessary to protect participants and/or the MLS from liability.
Listings provided by SABOR MLS
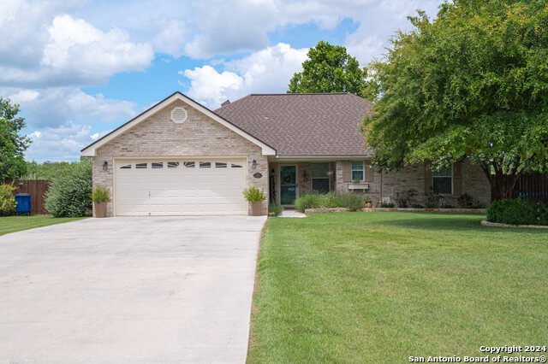
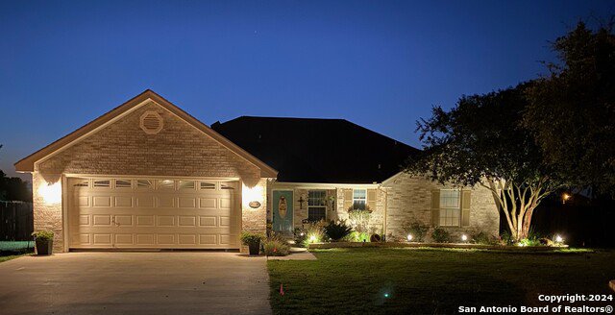


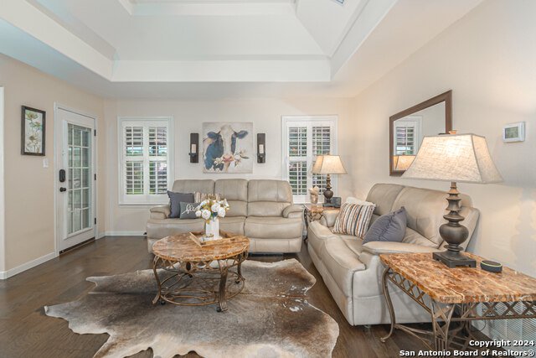
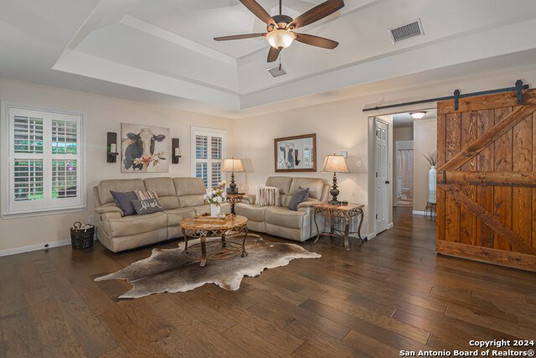

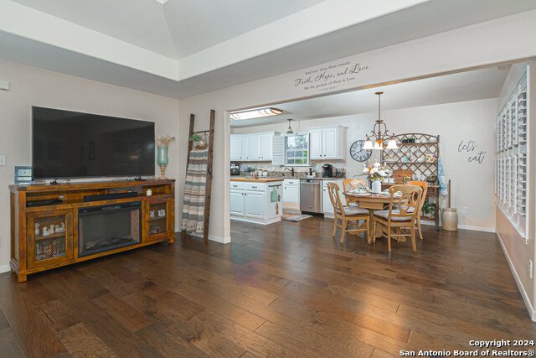
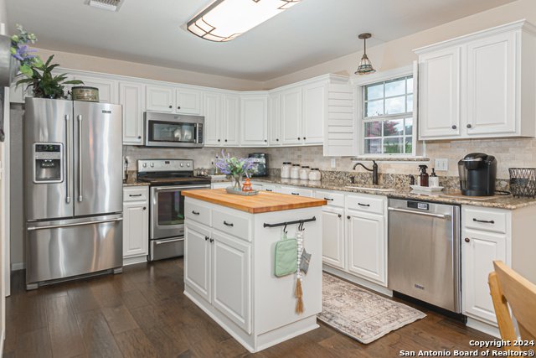



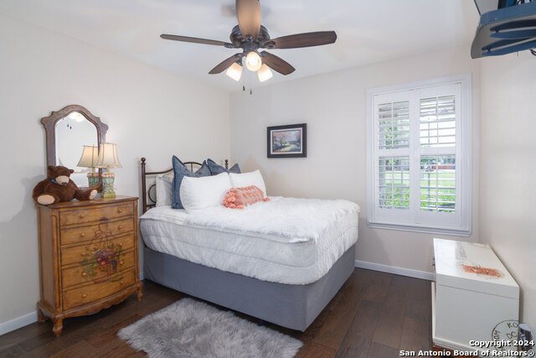



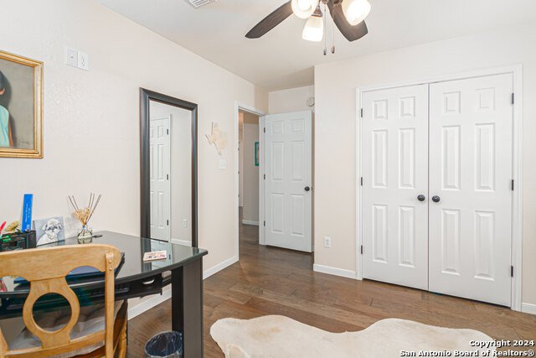
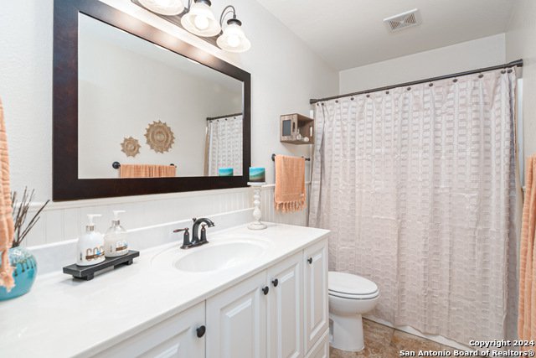
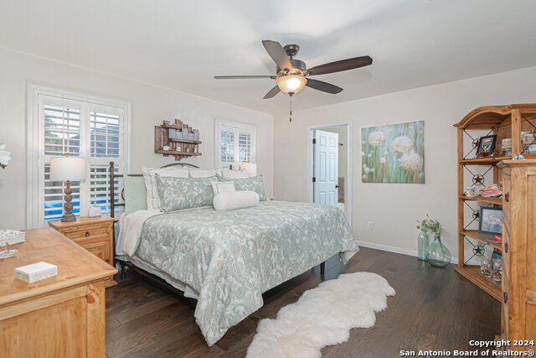
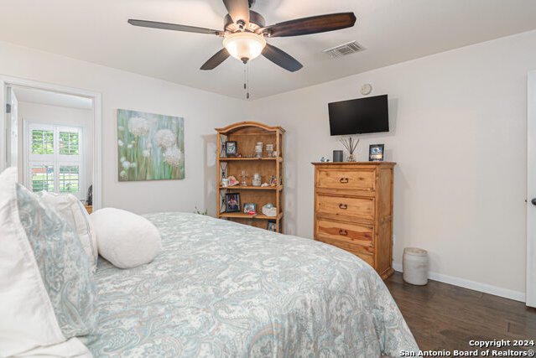
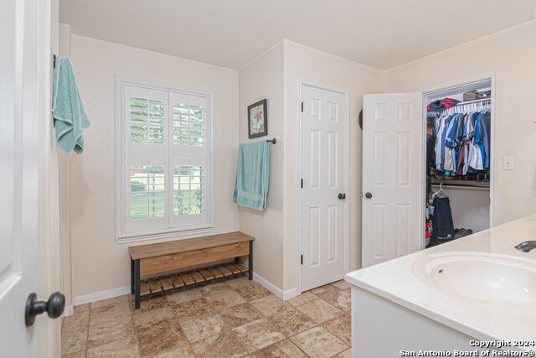



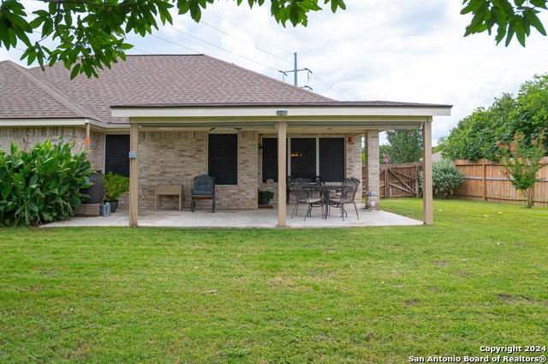
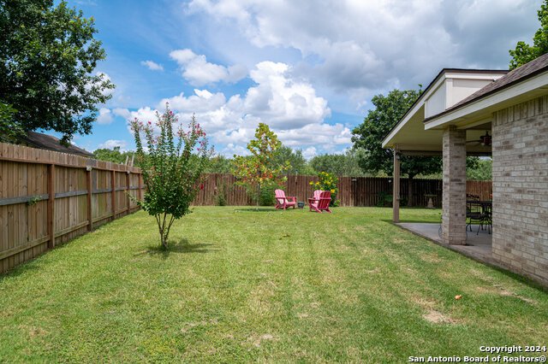
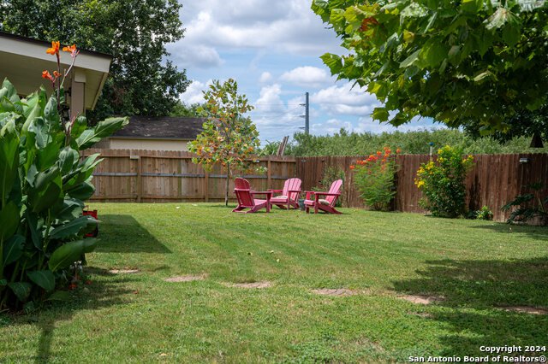
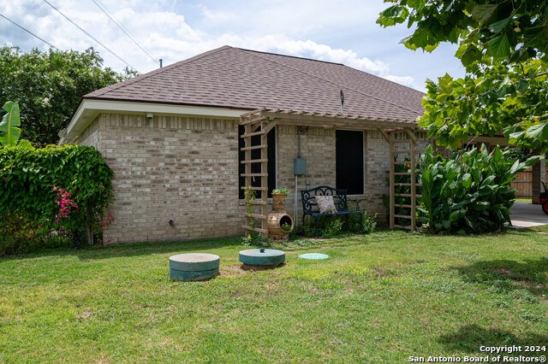

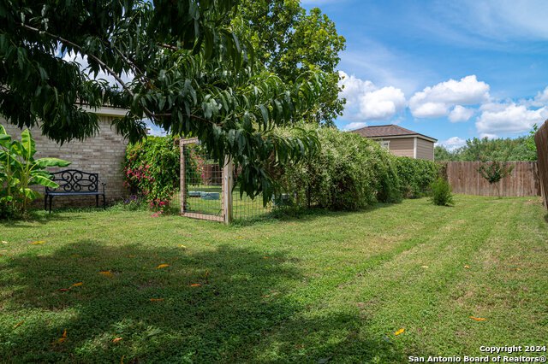
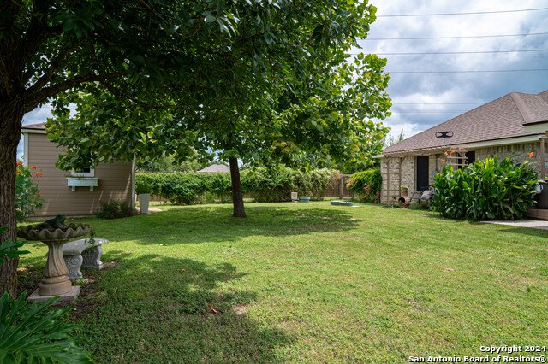


/u.realgeeks.media/gohomesa/14361225_1777668802452328_2909286379984130069_o.jpg)