454 Huntwick Dr, Boerne, TX 78006
- $549,900
- 3
- BD
- 2
- BA
- 2,286
- SqFt
- List Price
- $549,900
- Price Change
- ▼ $10,100 1723854759
- MLS#
- 1793633
- Status
- ACTIVE
- County
- Kendall
- City
- Boerne
- Subdivision
- Regent Park
- Bedrooms
- 3
- Bathrooms
- 2
- Full Baths
- 2
- Living Area
- 2,286
- Acres
- 0.17
Property Description
OPEN HOUSE- Saturday (31) and Sunday (1st) (1-4) Welcome to luxury living in this newly constructed Brightland Home, where sophistication effortlessly meets comfort. Step inside and experience the elegance of hardwood floors, exquisite bathroom tilework, and plush carpeting in the bedrooms. The open floor plan is perfect for entertaining, seamlessly blending social spaces while maintaining a cozy ambiance for everyday living. The spacious eat-in kitchen is a chef's dream, featuring a convenient gas cooktop, standalone pantry, and an island with bay windows that overlook the immaculate backyard, creating an inviting atmosphere for both cooking and dining. The master suite serves as a private retreat, featuring fabulous bay windows and an upgraded shower that offers a sanctuary of comfort and style. Upstairs, discover a versatile space perfect as a second living area or a wonderful playroom for children. A separate standalone office provides an ideal setting for a home office or can be transformed into a second bedroom. With meticulous attention to detail, this turnkey home reflects true pride of ownership, offering not just a residence but a lifestyle of refinement and relaxation.
Additional Information
- Days on Market
- 52
- Year Built
- 2023
- Style
- Split Level
- Stories
- 1.5
- Builder Name
- Brightlight
- Interior Features
- Ceiling Fans, Washer Connection, Dryer Connection, Self-Cleaning Oven, Gas Cooking, Dishwasher, Water Softener (owned), Smoke Alarm, Security System (Owned), Pre-Wired for Security, Plumb for Water Softener, City Garbage service
- Master Bdr Desc
- DownStairs, Walk-In Closet, Full Bath
- Fireplace Description
- Not Applicable
- Cooling
- One Central
- Heating
- Central
- Exterior
- Brick, Siding
- Roof
- Composition
- Floor
- Carpeting, Ceramic Tile, Wood
- Pool Description
- None
- Parking
- Two Car Garage
- School District
- Boerne
- Elementary School
- Kendall Elementary
- Middle School
- Boerne Middle S
- High School
- Boerne Champion
Mortgage Calculator
Listing courtesy of Listing Agent: Matthew Gonzalez (m3gonzalez@gmail.com) from Listing Office: Keller Williams Heritage.
IDX information is provided exclusively for consumers' personal, non-commercial use, that it may not be used for any purpose other than to identify prospective properties consumers may be interested in purchasing, and that the data is deemed reliable but is not guaranteed accurate by the MLS. The MLS may, at its discretion, require use of other disclaimers as necessary to protect participants and/or the MLS from liability.
Listings provided by SABOR MLS


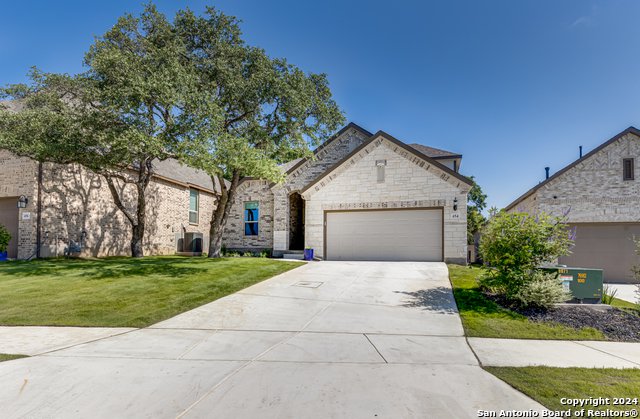
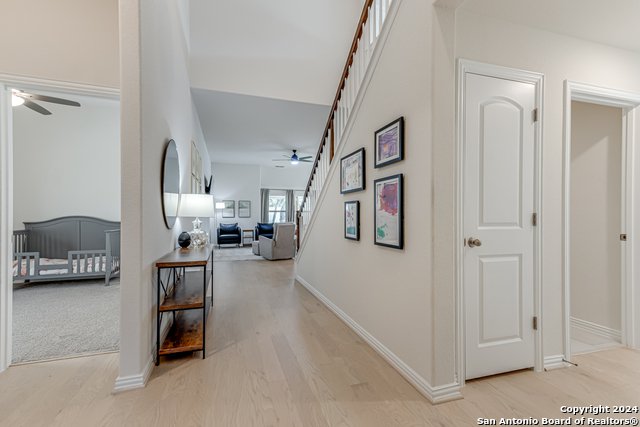






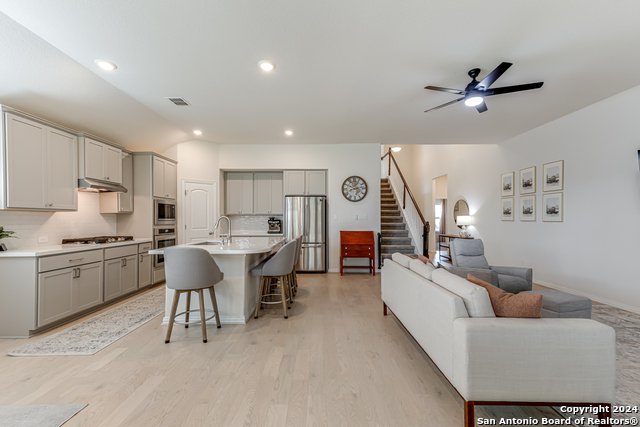
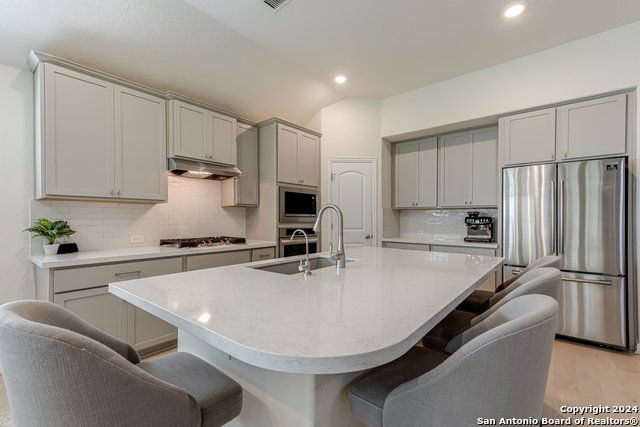

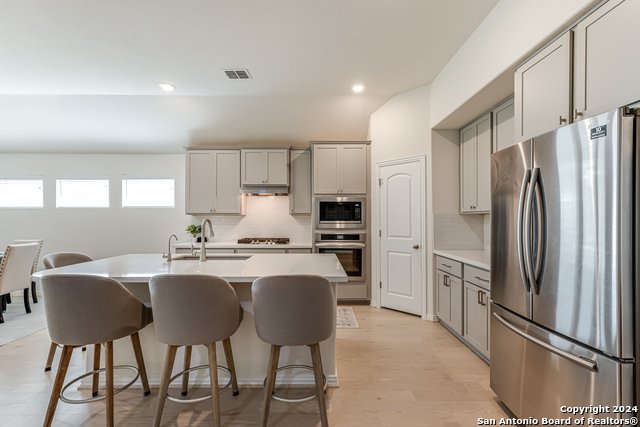





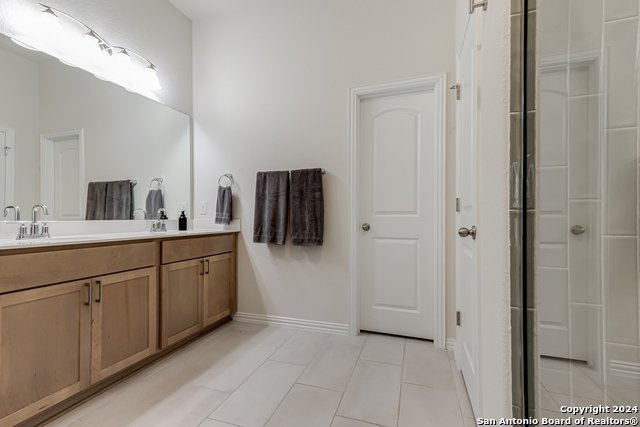



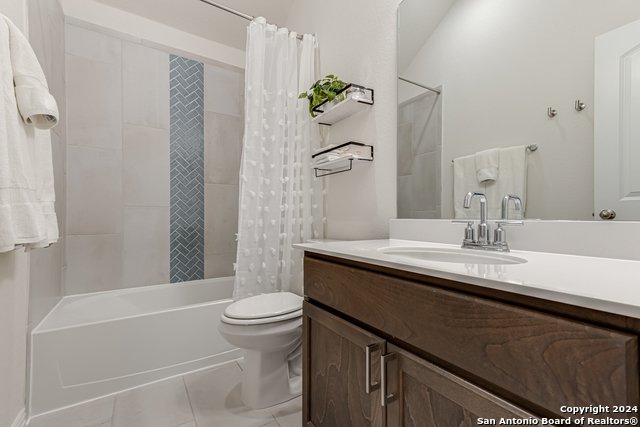
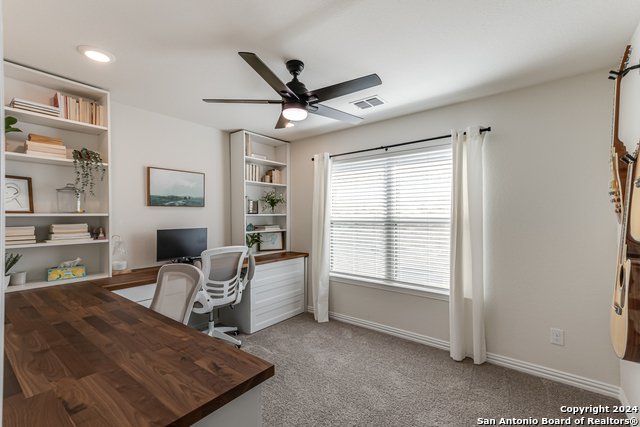






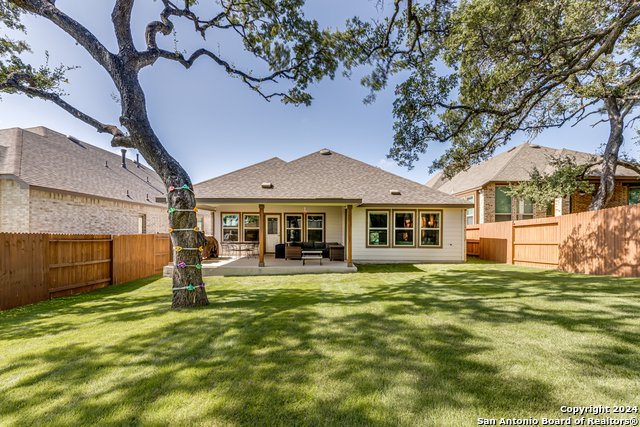
/u.realgeeks.media/gohomesa/14361225_1777668802452328_2909286379984130069_o.jpg)