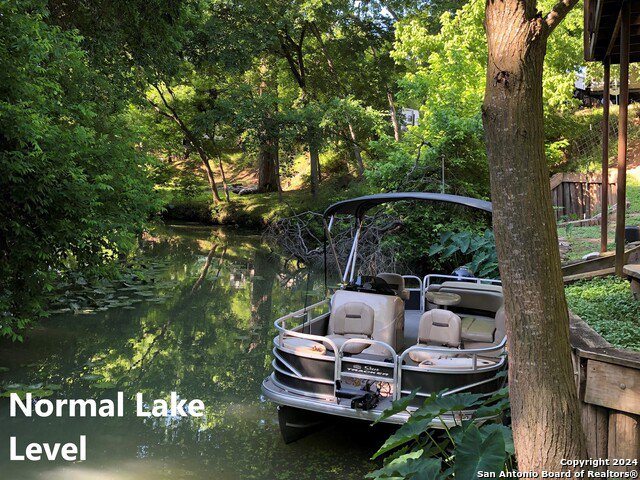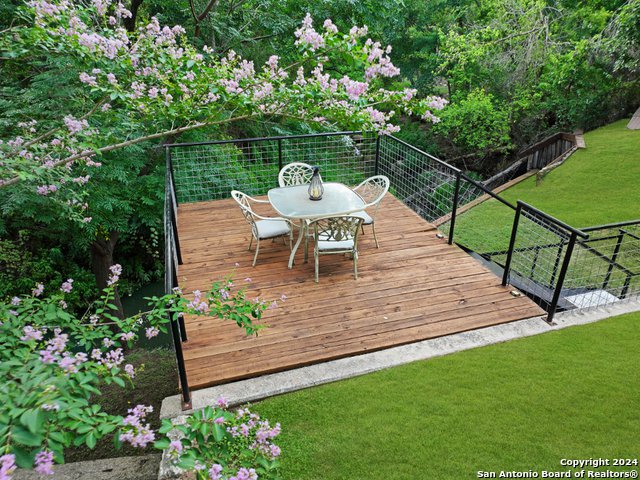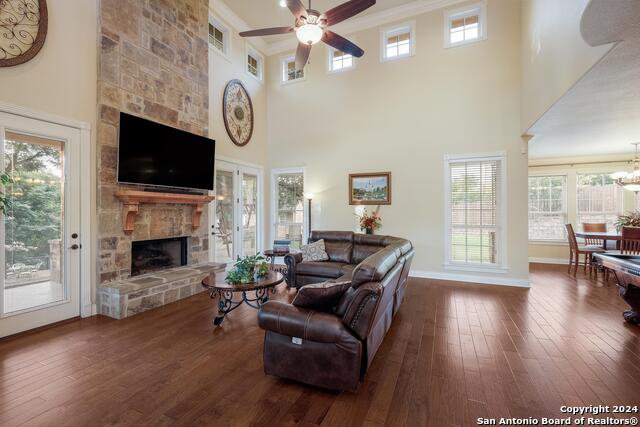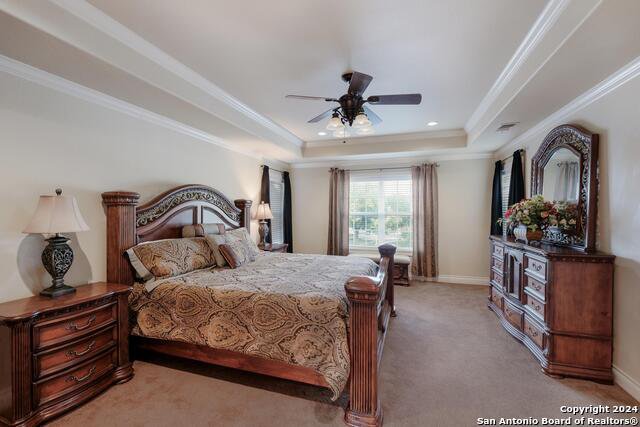260 Meadow Lake, Seguin, TX 78155
- $674,900
- 3
- BD
- 3
- BA
- 2,599
- SqFt
- List Price
- $674,900
- MLS#
- 1793682
- Status
- PENDING
- County
- Guadalupe
- City
- Seguin
- Subdivision
- Other
- Bedrooms
- 3
- Bathrooms
- 3
- Full Baths
- 2
- Half-baths
- 1
- Living Area
- 2,599
- Acres
- 0.68
Property Description
Indulge in lakeside bliss at your own private retreat on Meadow Lake. With 203' of waterfront in a secluded channel, this property is perfect for water enthusiasts and nature lovers alike. Bring the watercraft and extended family because you're equipped with RV and boat parking so everyone can enjoy the serene surroundings. Step onto your waterside wood deck and savor nature's beauty or take a seat on the overlooking deck that invites you to relax. Inside, the living room offers panoramic vistas and a cozy stone masonry gas fireplace adds warmth and charm, while custom French doors open to the patio, ideal for indoor-outdoor living. The chef's kitchen features granite countertops, a center island with bar seating, and high-end Thermador appliances, including a 4-burner gas cooktop with an electric grill and griddle alongside dual built-in ovens for easy meal prep. Retreat to the owner's suite, where a tray ceiling and water views set the tone for relaxation. The en suite bathroom boasts dual walk-in closets, separate vanities, and abundant storage, ensuring comfort and convenience. This home is designed for both luxury and practicality, featuring a 2-car garage with custom polyaspartic flooring, and 100-amp electric service at the RV parking pad, and a matching custom storage shed for lake accessories. Enjoy community perks like golf cart accessibility and voluntary HOA membership with access to a private boat ramp.
Additional Information
- Days on Market
- 52
- Year Built
- 2008
- Style
- Two Story, Traditional
- Stories
- 2
- Builder Name
- Unknown
- Lot Dimensions
- 140 X 203 WF
- Lot Description
- Lakefront, On Waterfront, Riverfront, Water View, 1/2-1 Acre, Mature Trees (ext feat), Sloping, Level, Improved Water Front, Canal, Meadow Lake, Guadalupe River, Water Access
- Interior Features
- Ceiling Fans, Washer Connection, Dryer Connection, Cook Top, Built-In Oven, Gas Cooking, Disposal, Dishwasher, Water Softener (owned), Vent Fan, Smoke Alarm, Security System (Owned), Gas Water Heater, Solid Counter Tops, Double Ovens, Custom Cabinets, 2+ Water Heater Units
- Master Bdr Desc
- Split, Upstairs, Walk-In Closet, Ceiling Fan, Full Bath
- Fireplace Description
- One, Living Room, Gas Logs Included, Gas, Gas Starter, Stone/Rock/Brick, Glass/Enclosed Screen
- Cooling
- One Central, Zoned
- Heating
- Central, Zoned, 1 Unit
- Exterior Features
- Patio Slab, Covered Patio, Deck/Balcony, Privacy Fence, Sprinkler System, Storage Building/Shed, Has Gutters, Mature Trees, Dock, Water Front Improved
- Exterior
- Stone/Rock, Cement Fiber, 1 Side Masonry
- Roof
- Composition
- Floor
- Carpeting, Ceramic Tile, Wood, Laminate
- Pool Description
- None
- Parking
- Two Car Garage, Attached, Oversized
- School District
- Seguin
- Elementary School
- Vogel Elementary
- Middle School
- Jim Barnes
- High School
- Seguin
Mortgage Calculator
Listing courtesy of Listing Agent: Frank Baker (frank@mynbhome.com) from Listing Office: Keller Williams Heritage.
IDX information is provided exclusively for consumers' personal, non-commercial use, that it may not be used for any purpose other than to identify prospective properties consumers may be interested in purchasing, and that the data is deemed reliable but is not guaranteed accurate by the MLS. The MLS may, at its discretion, require use of other disclaimers as necessary to protect participants and/or the MLS from liability.
Listings provided by SABOR MLS
































/u.realgeeks.media/gohomesa/14361225_1777668802452328_2909286379984130069_o.jpg)