17214 Wesco Loop, San Antonio, TX 78247
- $349,000
- 3
- BD
- 3
- BA
- 2,123
- SqFt
- List Price
- $349,000
- Price Change
- ▼ $6,900 1724794157
- MLS#
- 1793927
- Status
- ACTIVE
- County
- Bexar
- City
- San Antonio
- Subdivision
- Steubing Ranch
- Bedrooms
- 3
- Bathrooms
- 3
- Full Baths
- 2
- Half-baths
- 1
- Living Area
- 2,123
- Acres
- 0.15
Property Description
Welcome to 17214 Wesco Loop, San Antonio, TX 78247! This exquisite 3-bedroom, 2.5-bathroom home is a true gem, offering luxurious living spaces and top-notch amenities. As you step inside, you'll be greeted by soaring high ceilings that create an open and airy atmosphere. The spacious living area is perfect for both relaxing and entertaining, with large windows that flood the space with natural light. The modern kitchen is a chef's dream, featuring pristine white cabinets, stunning granite countertops throughout, and stainless steel appliances. The open layout seamlessly connects the kitchen to the dining area, making it ideal for hosting gatherings. The master suite is a private sanctuary, complete with a luxurious en-suite bathroom that includes a soaking tub, separate shower, and dual vanities. The additional bedrooms are generously sized, offering plenty of space and comfort for family members or guests. Step outside to your own private oasis! The backyard is an entertainer's paradise, featuring a covered patio, a pergola, and a deck with an above-ground pool and jacuzzi hot tub. Whether you're hosting a summer barbecue or enjoying a quiet evening under the stars, this outdoor space has it all. Located on a green space, for beautiful privacy in the back yard. Just minutes away from popular spots like the Northwoods Shopping Center, where you can find a variety of shops, restaurants, and entertainment options. Nearby, you'll also find McAllister Park, perfect for outdoor activities and family picnics. Don't miss the chance to make this stunning house your new home. Schedule a viewing today and experience the luxury and comfort of 17214 Wesco Loop!
Additional Information
- Days on Market
- 51
- Year Built
- 2004
- Style
- Two Story
- Stories
- 2
- Builder Name
- Dr Horton
- Interior Features
- Ceiling Fans, Washer Connection, Dryer Connection, Microwave Oven, Stove/Range, Disposal, Dishwasher, Ice Maker Connection, Smooth Cooktop, City Garbage service
- Master Bdr Desc
- Upstairs
- Fireplace Description
- Not Applicable
- Cooling
- One Central
- Heating
- Central
- Exterior Features
- Covered Patio, Deck/Balcony, Privacy Fence, Mature Trees
- Exterior
- Brick, Siding
- Roof
- Composition
- Floor
- Ceramic Tile, Wood
- Pool Description
- Above Ground Pool
- Parking
- Two Car Garage
- School District
- North East I.S.D
- Elementary School
- Steubing Ranch
- Middle School
- Harris
- High School
- Madison
Mortgage Calculator
Listing courtesy of Listing Agent: Morgan Keogh (mkeoghsells@yahoo.com) from Listing Office: Epique Realty LLC.
IDX information is provided exclusively for consumers' personal, non-commercial use, that it may not be used for any purpose other than to identify prospective properties consumers may be interested in purchasing, and that the data is deemed reliable but is not guaranteed accurate by the MLS. The MLS may, at its discretion, require use of other disclaimers as necessary to protect participants and/or the MLS from liability.
Listings provided by SABOR MLS


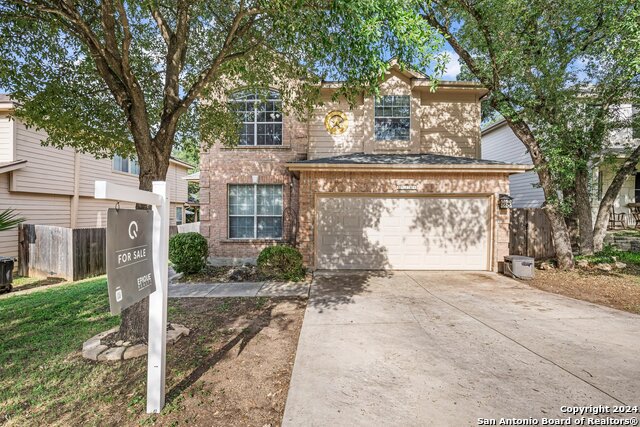
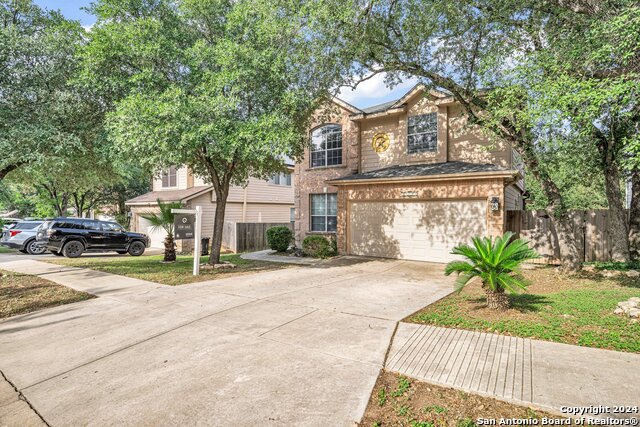

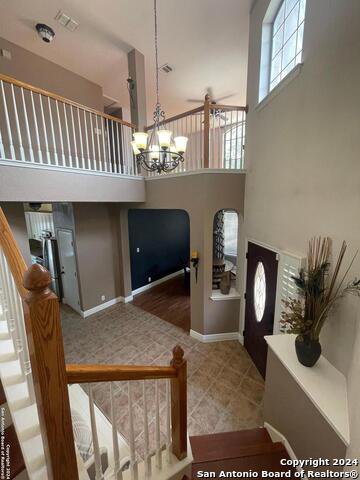
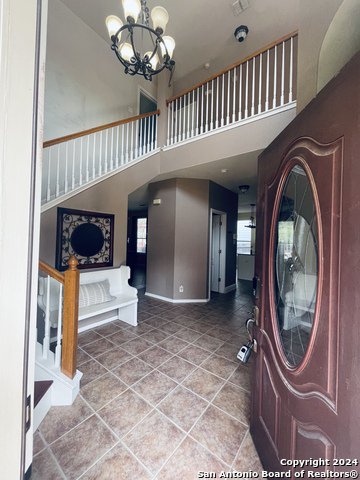


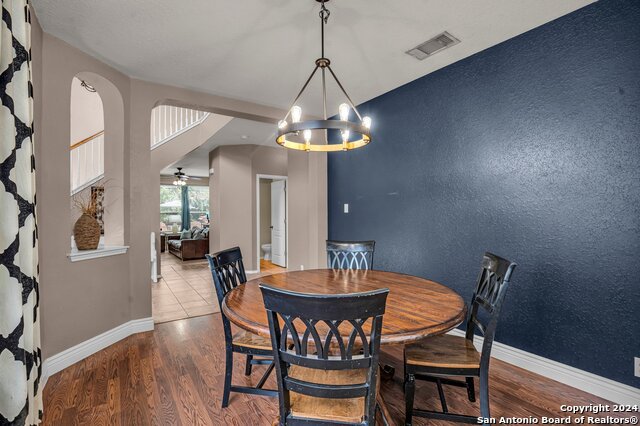






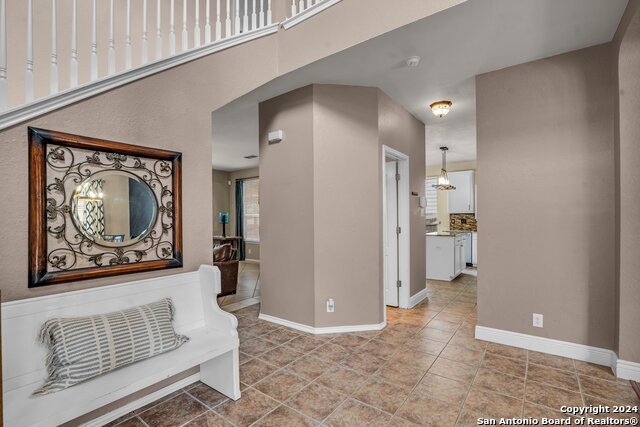
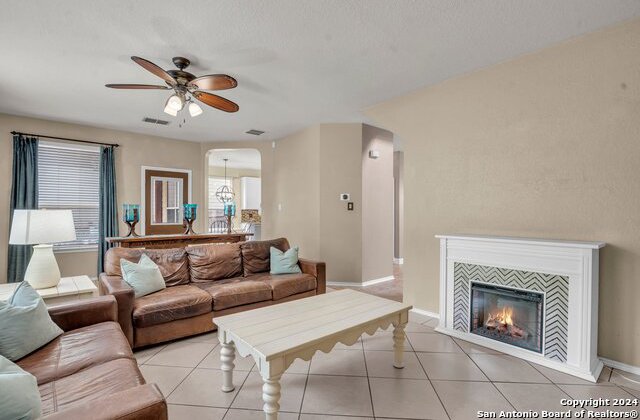









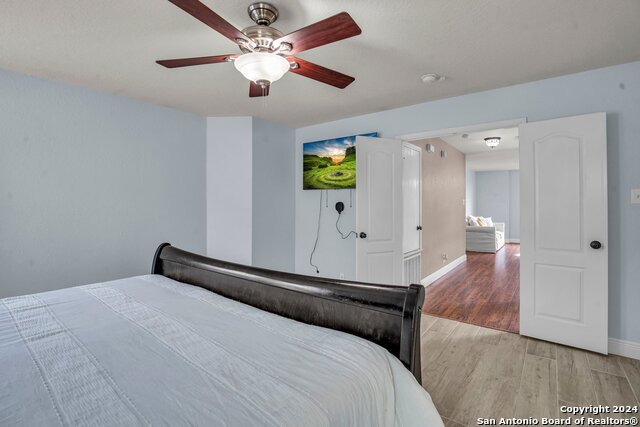

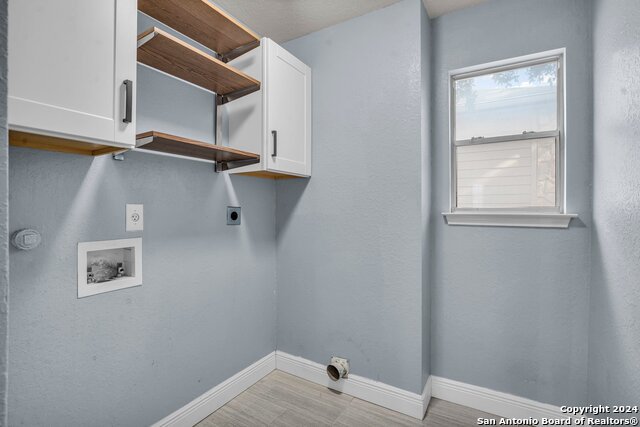





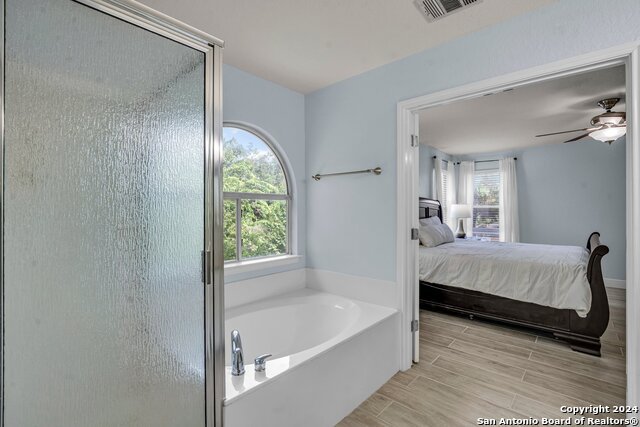

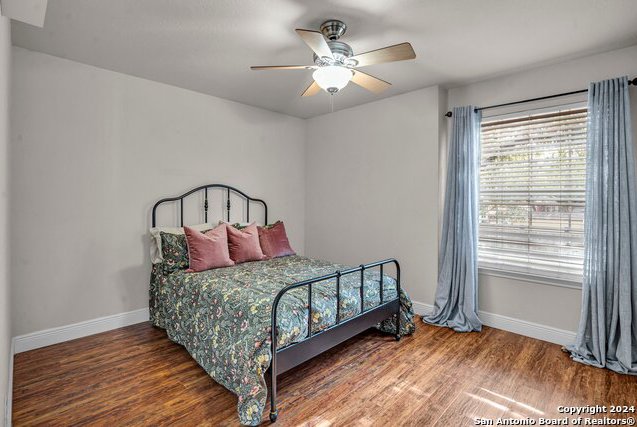


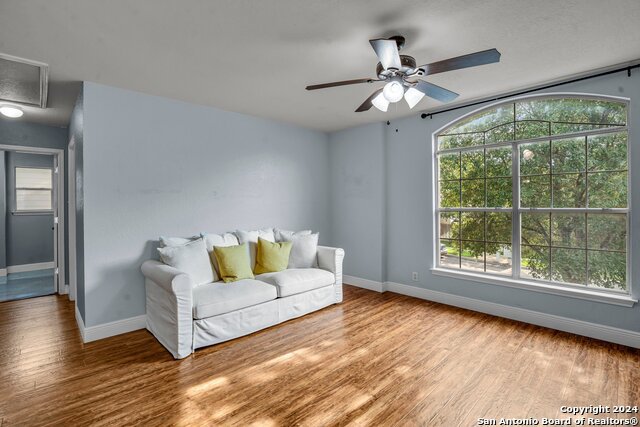
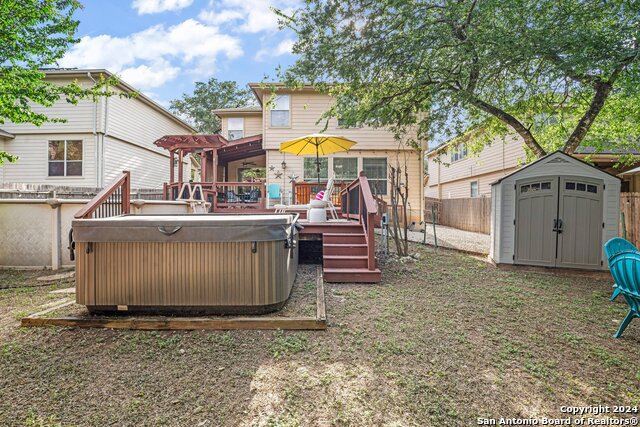




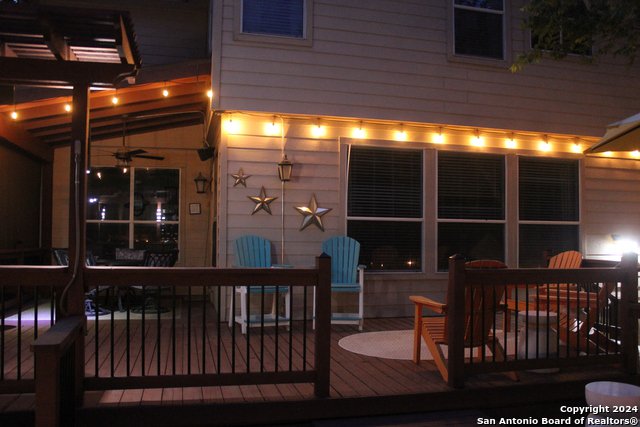
/u.realgeeks.media/gohomesa/14361225_1777668802452328_2909286379984130069_o.jpg)